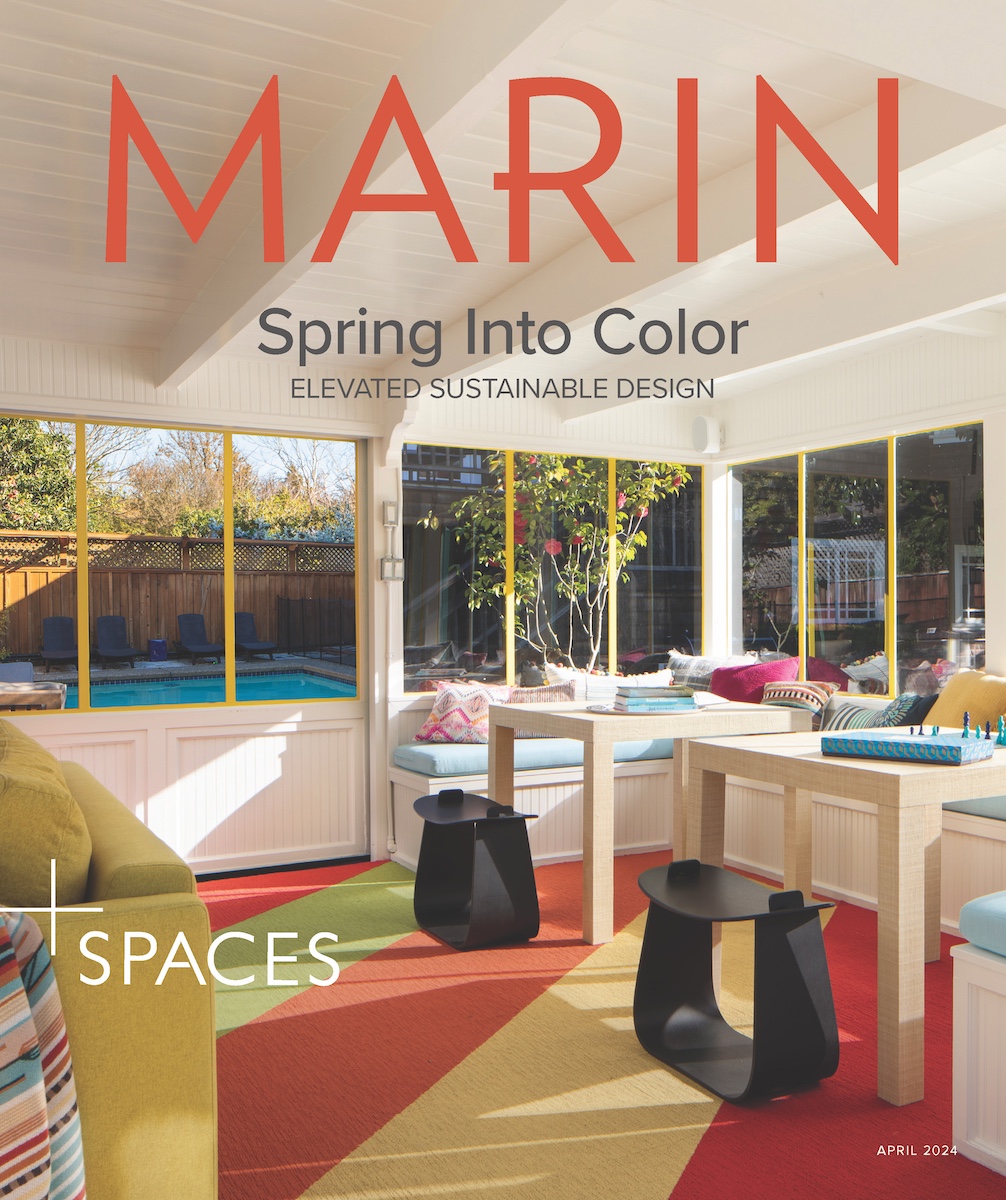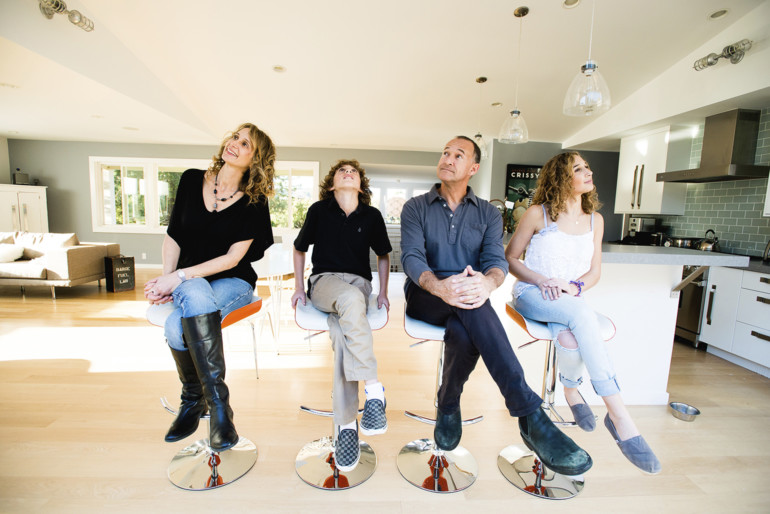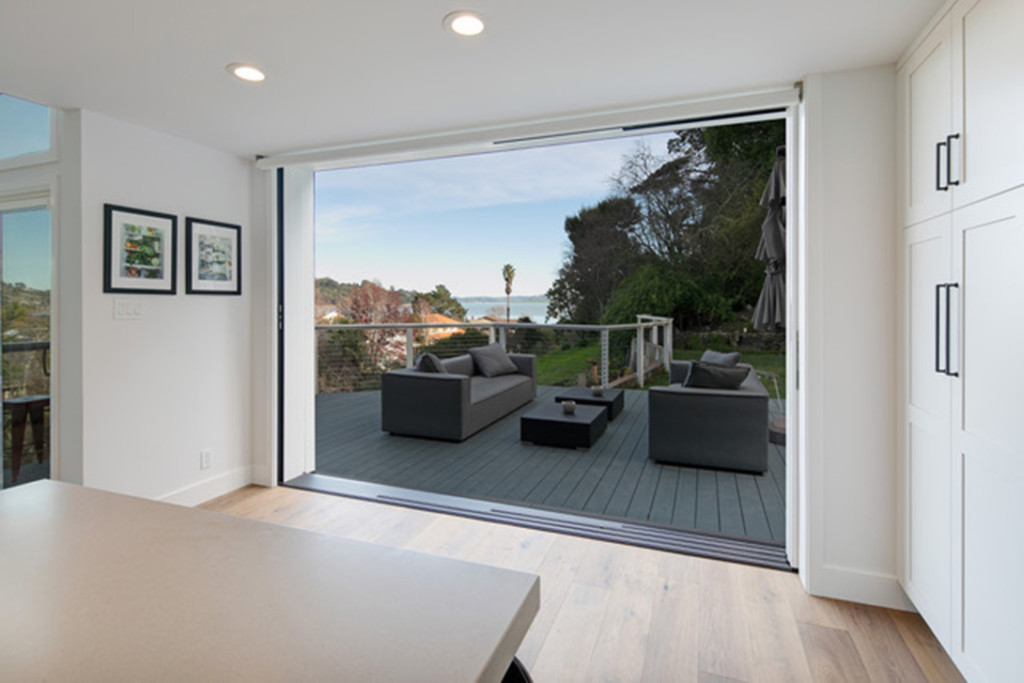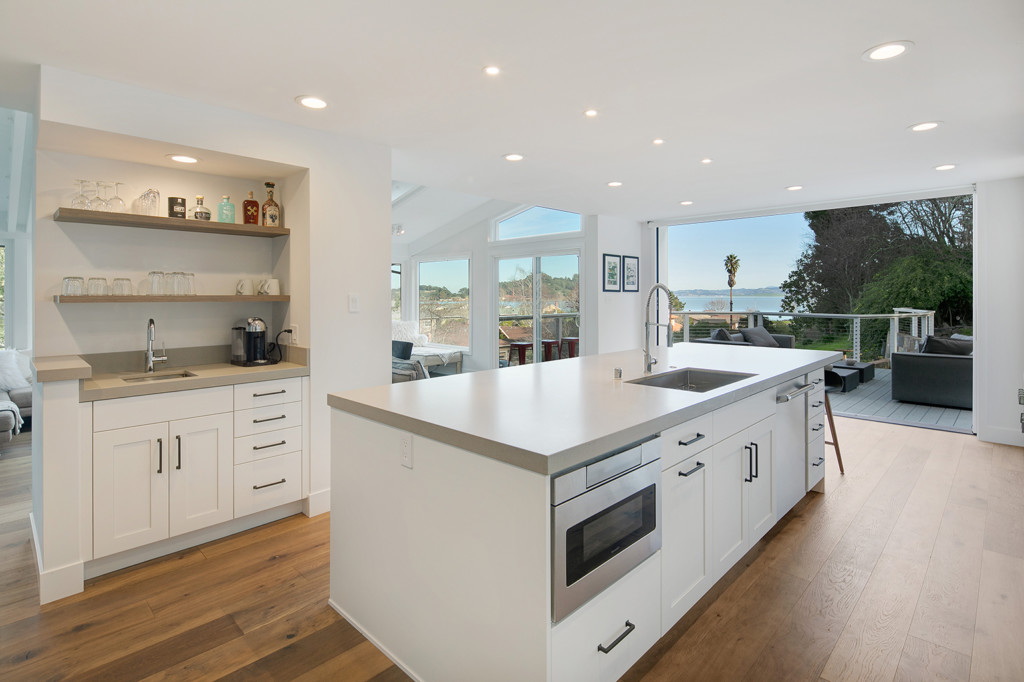The year was 1986. My husband and I were newlyweds in search of our first home. We settled on a tiny bungalow in Mill Valley’s Sycamore Park neighborhood. Our sensible Midwestern parents fell out of their chairs when we told them we’d put in an offer of $383,000 on a dated 1,600-square-foot home with no basement and a one-car garage. “That’s what things cost around here,” I explained. They thought us young and foolish and begged us to rethink our plan. But we forged ahead, closed on the house, and spent the next six years fixing it up. When we sold it for more than double what we’d paid, our parents were shocked and pleased. We, too, were pleased — partially for proving them wrong, but mostly because we realized a house wasn’t just a place to hang your hat. It could also be a source of income. From there, we relinquished the notion of ever settling into a “forever home.”
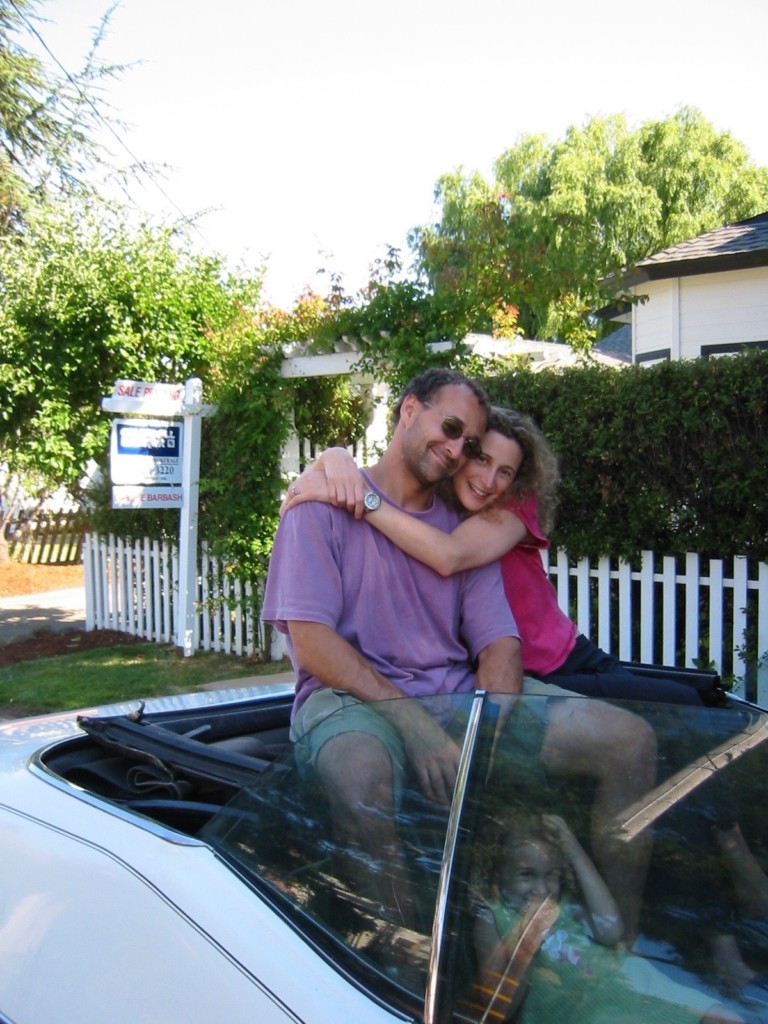
Double Duty
Ever since, each of the seven residences we’ve occupied has served as our family’s home, but also a secondary revenue stream and a creative outlet for our near obsessional love of remodeling and home design. It’s also allowed us to benefit from Marin’s ever escalating real estate prices (they’re even holding strong during the pandemic), rather than bemoan them. The first rule we adhere to: dismiss anything marketed as “move-in ready” or “turnkey.” Conversely, key words like “contractor’s special” and “needs TLC” get our imaginations going. As my husband likes to say: “The more it smells like cat pee, the more we like it.”
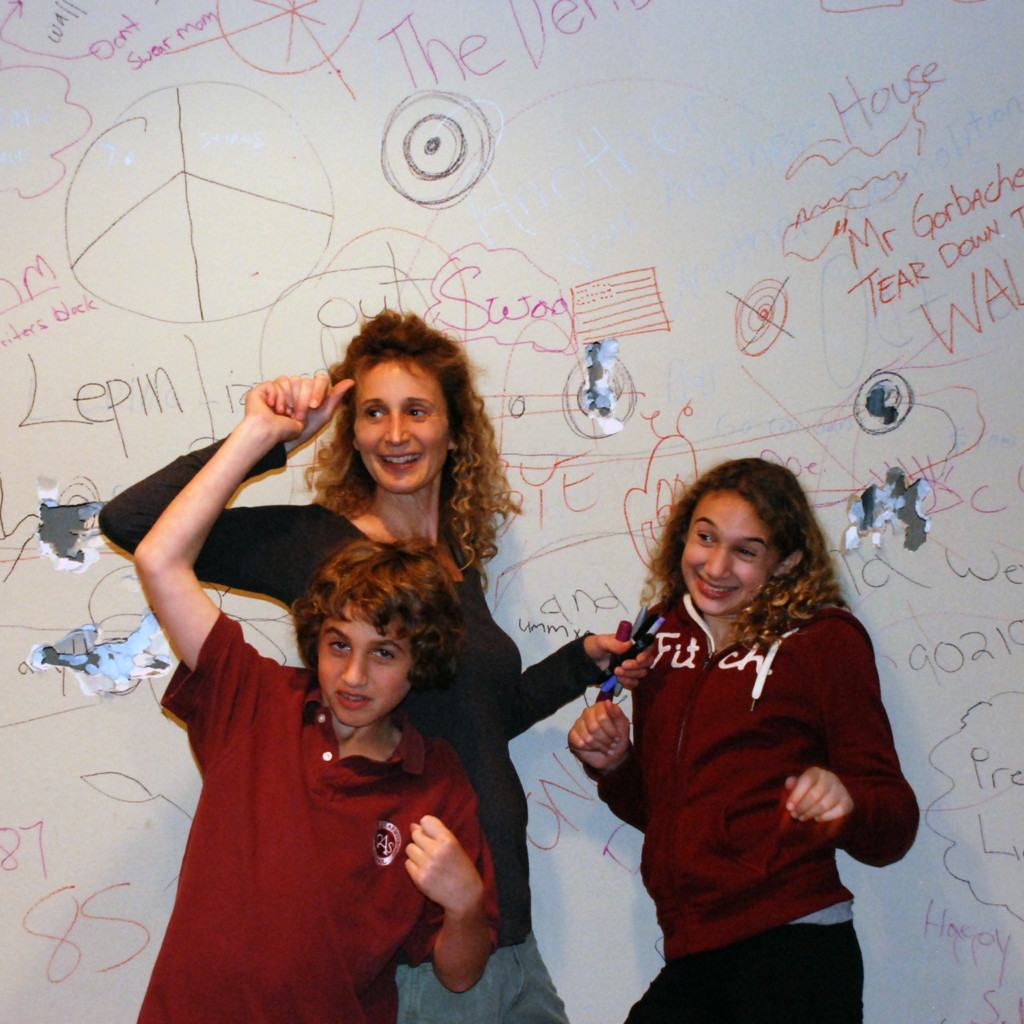
To date, we’ve bought and remodeled seven homes, five of which have become a primary residence. Each and every time, our parents — not to mention close friends — think us crazy for plunking hard-earned money into what casual observers call a “dog,” a “dumper” or a “teardown.” Many people find the process of renovating, not to mention moving, stressful, but for us it’s magical. There’s just something cathartic about taking a run-down structure, plotting a redesign and seeing it to fruition. The smell of fresh drywall and newly milled wood is as intoxicating to me as fresh-from-the-oven chocolate chip cookies.
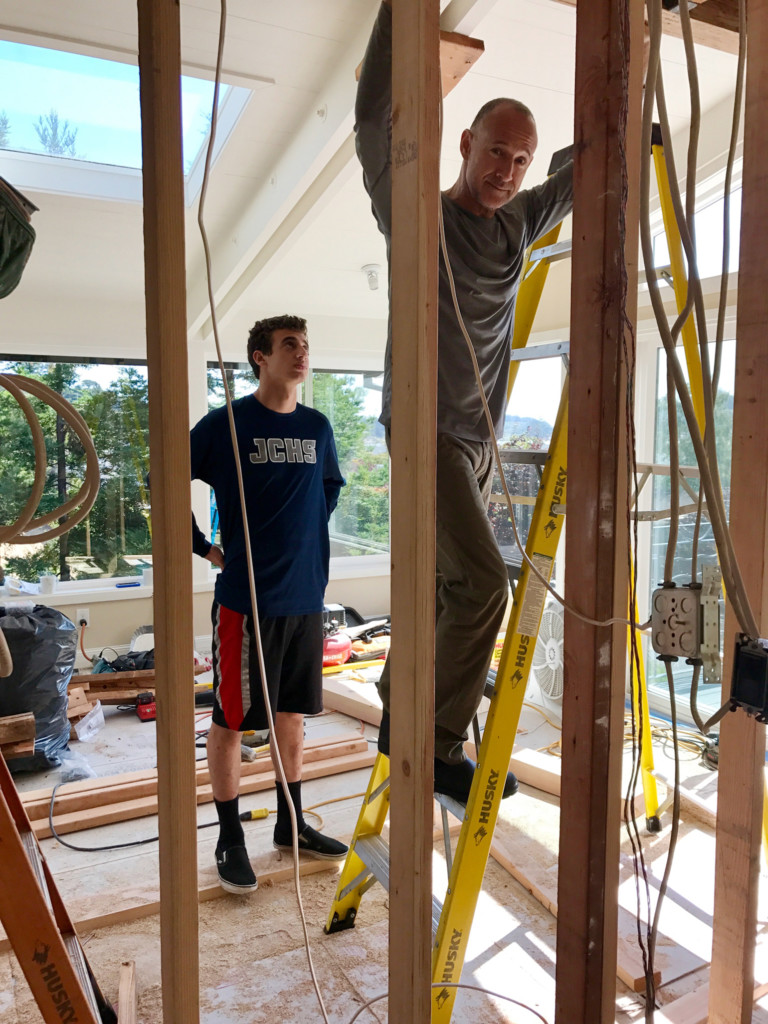
The Downside
As for boxing up your worldly possessions every three to six years, I’m not going to lie, that’s my least favorite part. It’s emotionally and physically exhausting. But the process of moving also has an upside. I relish the opportunity to purge, donate and start anew.
We dumped our CD and DVD collections three moves ago, pared our paper book collection down to treasured classics. And as we prepared for this next move, we consolidated keepsakes from our now-adult children’s childhood into two extra-large storage bins. Sentimentalists may be thinking, “How do you let go of all those precious memories?” My response: “How many pinch pots and plaster-of-Paris paperweights does one need?”
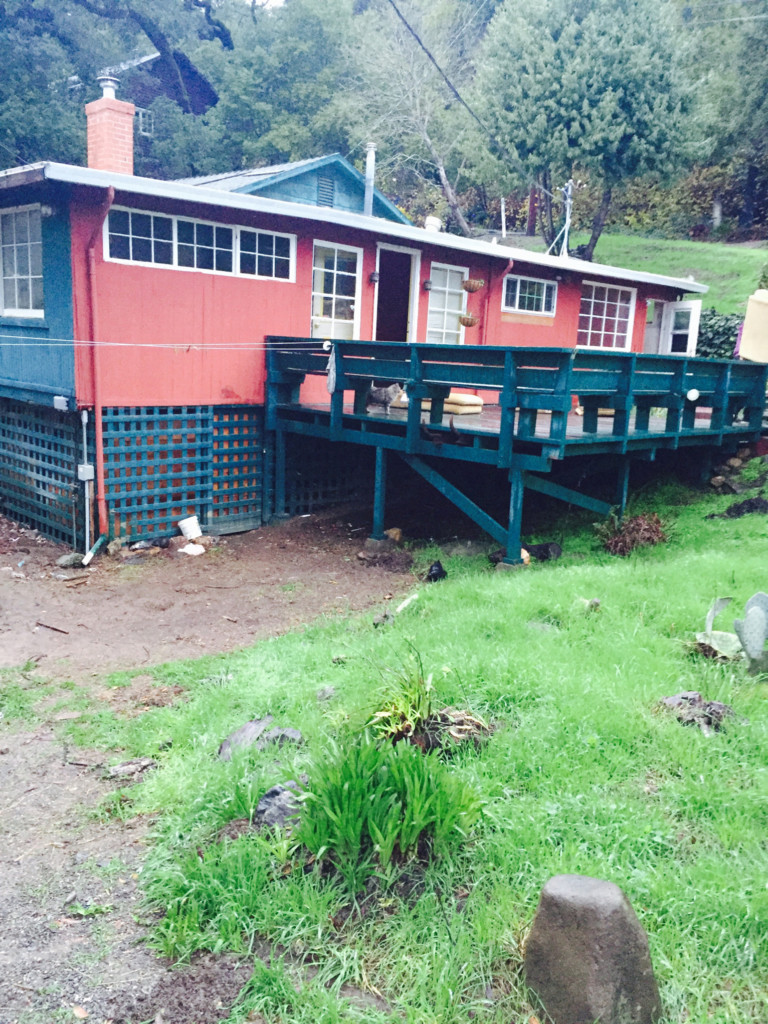
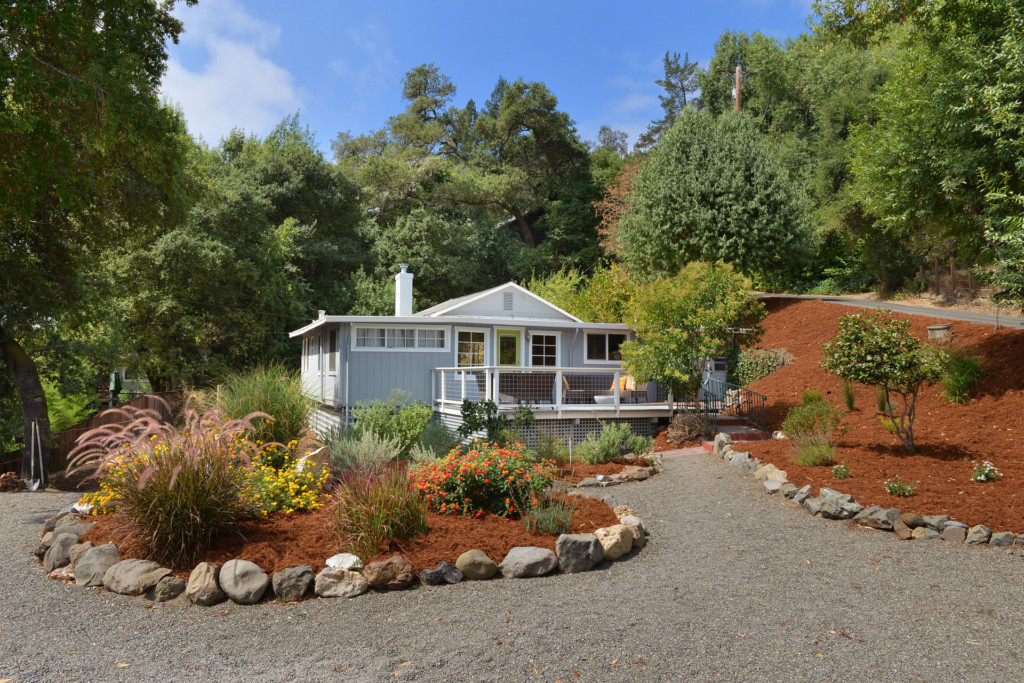
Current Digs
Our current home, a five-bedroom, four-bath contemporary in San Rafael, may well be my favorite. Alas, I knew when we bought it, almost three years ago, our stay would be short. Frankly, it’s too big for two soon-to-be empty nesters. But the allure of the project and a chance to live in a home with amazing bay views were too much to pass up.
The moment I walked in I thought, Wow, what a great home for a young family. I imagined how much my two kids, now 18 and 21, would have loved to explore the acre-plus backyard or play hide-and-seek in the many nooks and crannies of the lower-level recreation room. The house also has endless storage space to corral toys, bikes, strollers and the other accoutrements kids accumulate. Still, for us, that ship had sailed. Our daughter was at college, our son soon to follow. But the other plus of the place was that incredible view, which had never been optimized. The tiny kitchen at the center of the house was completely walled off from everything, including the view. The rest of the house was in decent condition if you overlooked the ’80s-era finishes, and given the extra space, I knew we could slowly remodel it with little disruption to our daily lives. (We’d lived in some pretty precarious quarters during past renovations.)
As a serial remodeler, I’ve learned a few important lessons, and the primary one is to squelch the urge to jump in and do work right away. The way you think you’ll use the house and the way you actually use the house are rarely the same. In this house, we waited a full year before letting hammers fly. That proved wise, since we changed our minds on how to lay out the new common spaces at least half a dozen times. The final plan, which repurposed the main-floor guest room into a dining room and nearly doubled the size of the kitchen, was spot on. The kitchen is the heart of any home, and we tricked it out with all the bells and whistles.
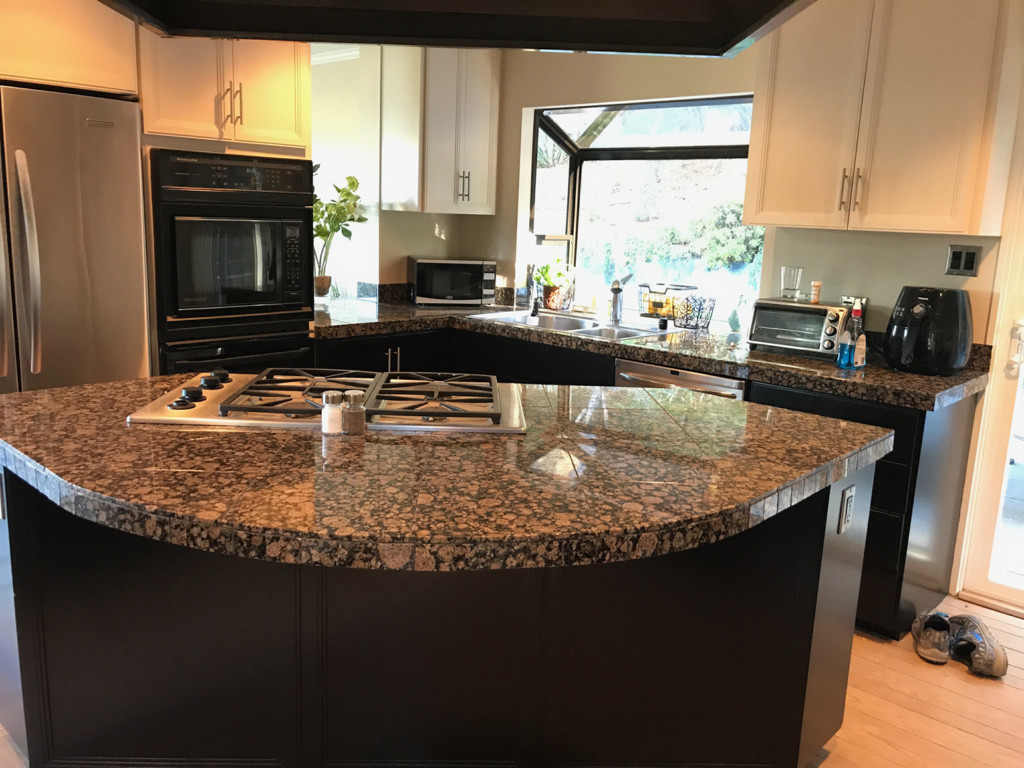
As in our previously completed do-overs, we optimized the indoor/outdoor design. Choosing the right movable wall of windows for a seamless flow from the kitchen to the deck took some time. Ultimately, we chose a set of four panel sliders by Weather Shield that slide into the wall and disappear. I also agonized over the right countertop to pair with the white Shaker cabinets and complement the existing “beach house boho” style. I knew from experience that how a stone reads on a coaster-size sample can be drastically different when it’s fabricated into a 10-foot-long surface. So I took a 90-minute ride to a stone shop where I could view full-size slabs and eventually decided on a concrete-honed gray quartz. For flooring, I splurged on factory-finished wide-plank oak.
In prior homes, it seemed like anything but natural wood, nailed in and then finished on site, was cheating, but old-school floors come with old-school problems, like warping, cupping and fading. And I’m happy to report these hardwoods look as pristine as the day they were installed. We completed most of the remodel last year. But as with all our houses, we’ll continue to tweak and adjust. When exactly we will vacate this property is a moving target, as we are currently on the hunt for our next project. Ideally, I’d like to know where we’re headed before pulling up stakes again.
Usually, by the time we move, my Pinterest board is brimming with ideas for the next remodel, not to mention a list of things I’d do differently. But it’s too early to say what will be called for, and I’ve yet to tire of any of the hard surfaces, fixtures or paint colors here.
Seven Sites
1. Mill Valley
Best resale improvement: In our very first home renovation, our initial action was to vault the living room ceilings. We then wrapped the support beams in redwood boxes and punched three skylights into the roof.
2. Wilmette, Illinois
Best resale improvement: We found a rare property with a 75-by-150-foot lot, allowing a 1,500-square-foot side yard expansion. It also enabled us to incorporate a very useful attached garage.
3. Union Pier, Michigan
Best resale improvement: We took the large master suite and turned it into two bedrooms, and we split a large, dated bathroom into two new ones.
4. Corte Madera
Best resale improvement: We ripped out a tree; added a solar-heated pool, a poured-concrete back porch and new landscaping; and converted an old storage shed into a funky pool cabana.
5. Tiburon
Best resale improvement: We blew out all the walls, creating one large open-concept space, and doubled the ceiling peak in the kitchen/dining room.
6. Healdsburg
Best resale improvement: We carried out a laundry list of repairs and upgrades, including new flooring, new kitchen and complete repainting inside and out.
7. San Rafael
Best resale improvement: The house had postcard-perfect views of San Pablo Bay that were not that accessible. We created an indoor-outdoor design by removing the wall between kitchen and dining room and turning the exterior wall into floor-to-ceiling glass sliding doors.
How to Help During COVID-19
There are so many deserving nonprofits that need your help right now. For more organizations to support, check out the nonprofits here or GoFundMe, where they’re matching donations on Giving Tuesday Now for select charities.
More from Marin
- Real Estate: 5 Bay Area Homes With Incredible Views
- Here’s What You Need to Know About the Bay Area Real Estate Market Right Now
- Bay Area Tiny Homes Are Redefining How We Live
 Dawn Margolis Denberg has worked as a professional journalist for 20 years. Her work has appeared in top publications, including Wired, Shape and Parenting. She has also written several books for children including, The Men in Black Agent’s Manual The Official Godzilla Movie Fact Book. And, most recently, an episodic audio series for Tales Untold. A Marin Couple Shares Their Remodeling Addiction
Dawn Margolis Denberg has worked as a professional journalist for 20 years. Her work has appeared in top publications, including Wired, Shape and Parenting. She has also written several books for children including, The Men in Black Agent’s Manual The Official Godzilla Movie Fact Book. And, most recently, an episodic audio series for Tales Untold. A Marin Couple Shares Their Remodeling Addiction
