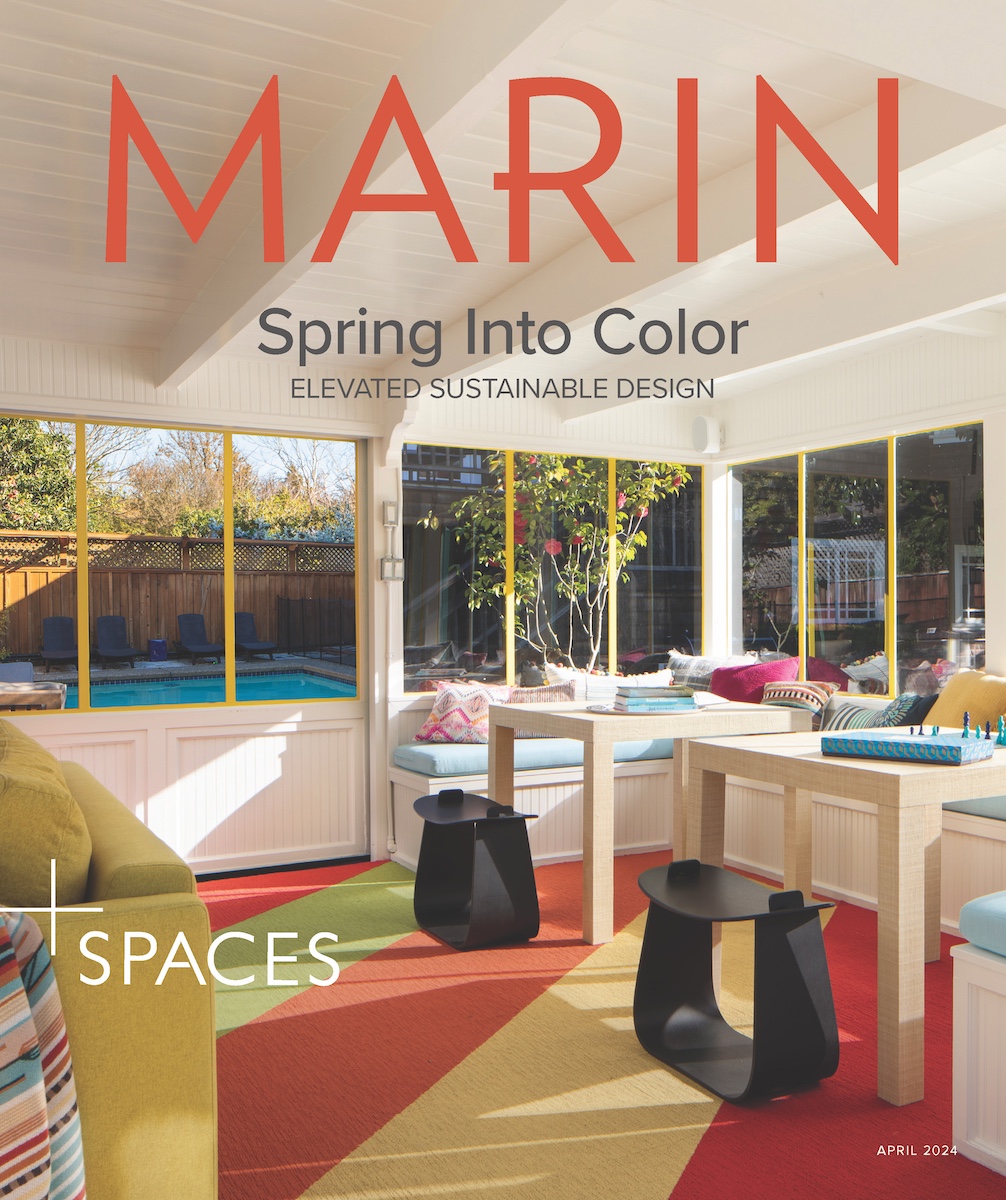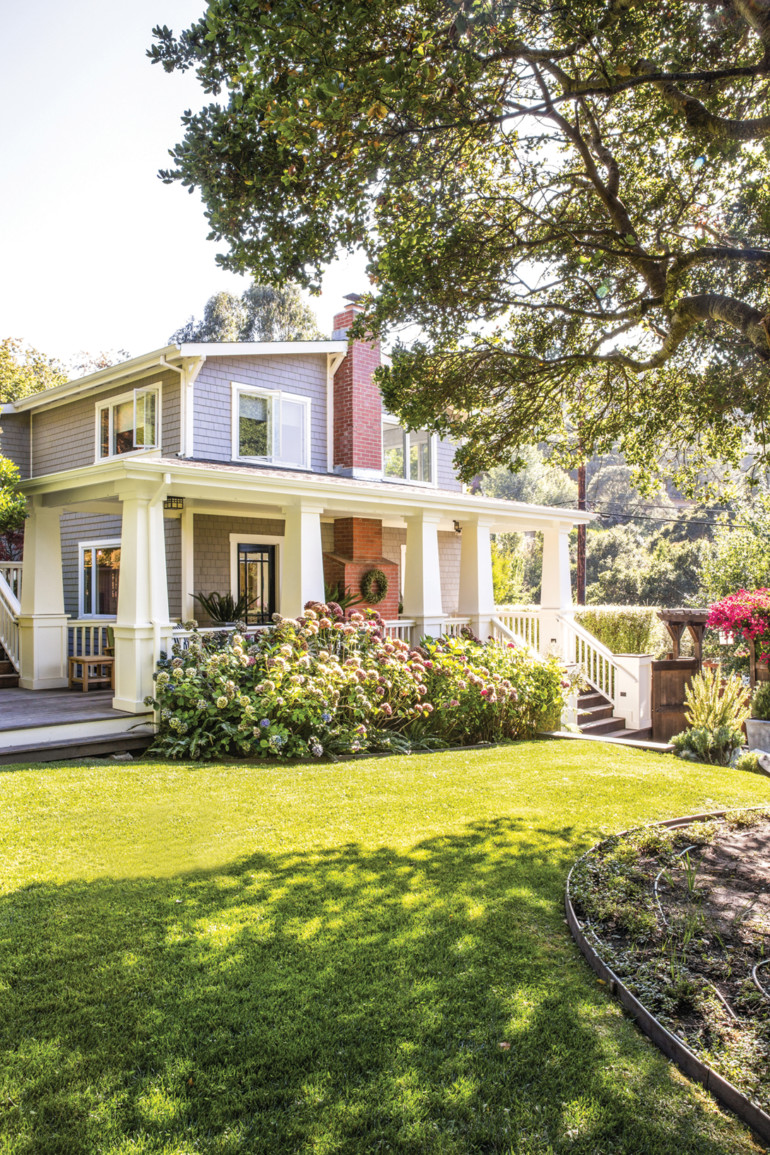SUSIE SUMMERS LOVED urban living. But when it came time to dip her toe in the real estate market, she recognized that purchasing in Marin County made better long-term sense than staying in the city.
“I was spending most of my weekends here for one activity or another,” she recalls. Buying into a community with quality public schools was also a priority. Nothing unusual about this decision — though in Summers’ case it was admittedly putting the cart before the horse. “I was still single at the time, but knew I’d eventually want kids.”
So when the right home came up after just three months of browsing, she didn’t waffle. “I saw it and put in an offer the very same day.” A month later the movers arrived to pack up her Cow Hollow apartment and unload its contents into her very first home.
The four-bedroom Craftsman was in great condition; still, she wanted to put her personal stamp on the place. So she brought in professionals, including San Anselmo–based interior designer Ann Lowengart and San Rafael contractor Martin Arrington, to create a space that better reflected her enthusiasms and taste. “They were an amazing team,” says Summers. “I got really lucky.”
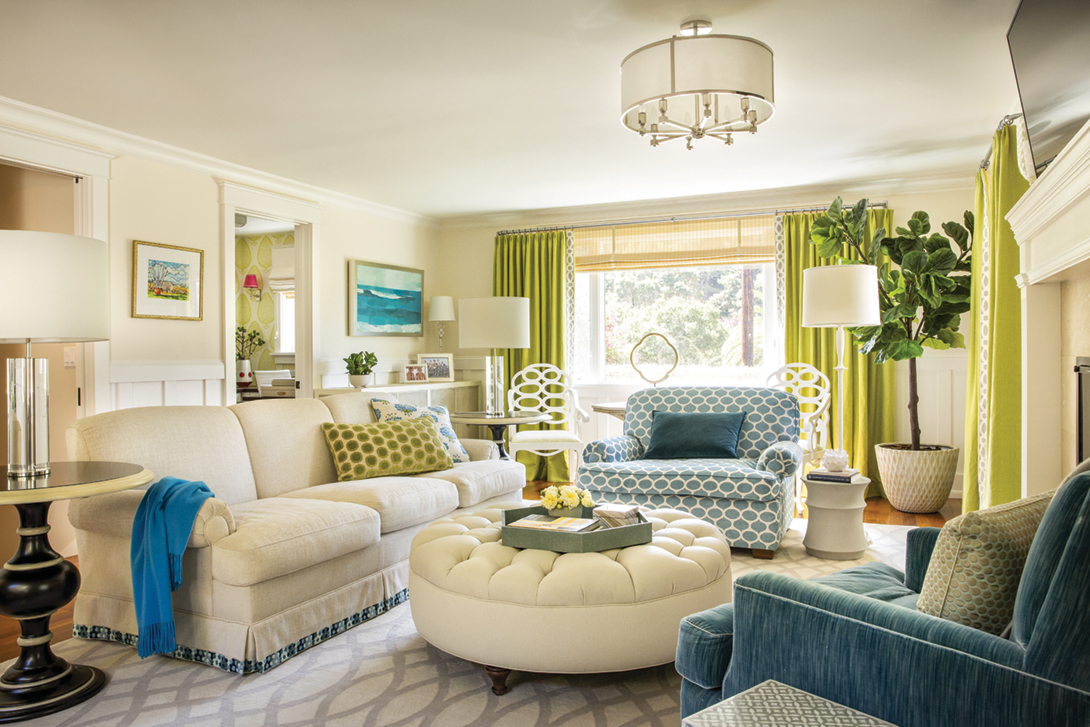
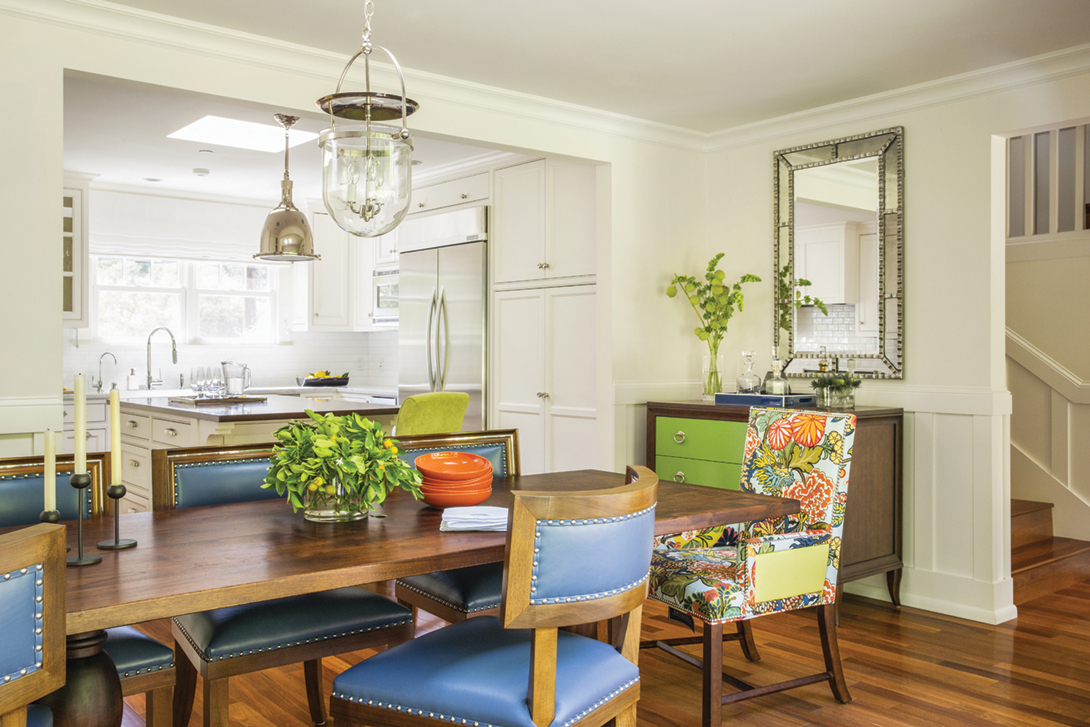
One top priority: creating a comfortable and functional home office. “I work in Santa Clara,” Summers says. “I knew I’d want to work at home more often because of the increase in commute time.” She agreed with her design team that the home’s tiniest bedroom would be her workspace. “It was small, and right off the main living space, so it really just made sense.” The color-infused room contains two separate work areas and custom-designed cabinetry to keep clutter from piling up.
Other changes included adding a bank of bifold glass doors to the kitchen/dining area that spill out onto a newly constructed deck. “This made a big difference in terms of increasing the home’s indoor-outdoor flow,” Summers says. “I look out at a wall of greenery.”
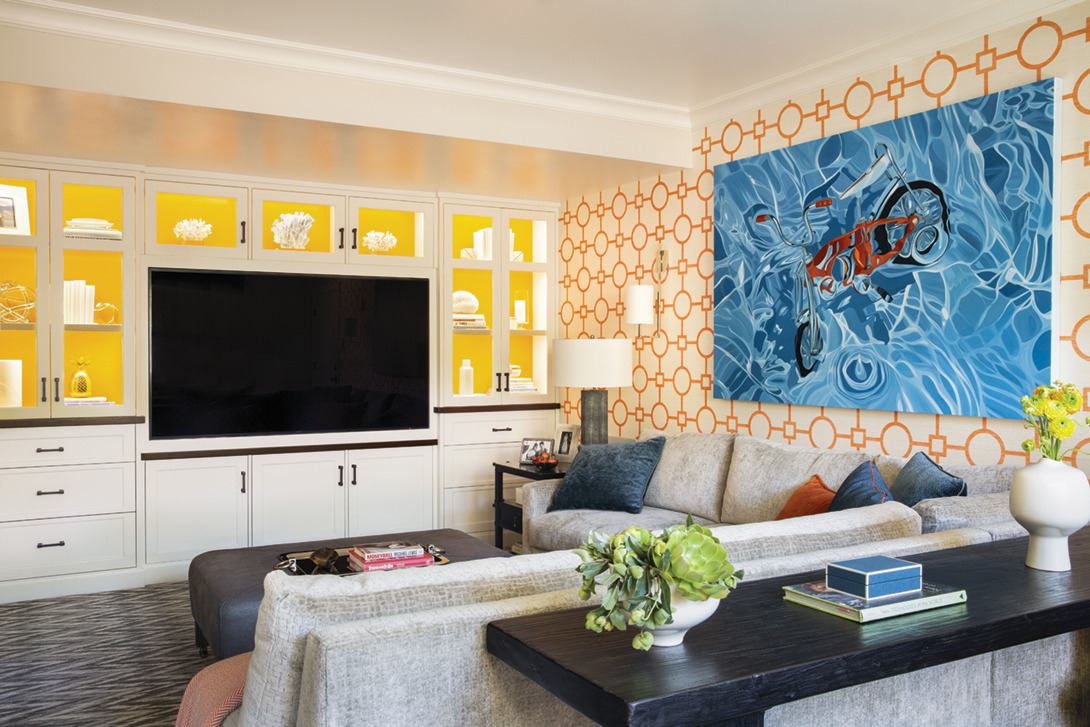
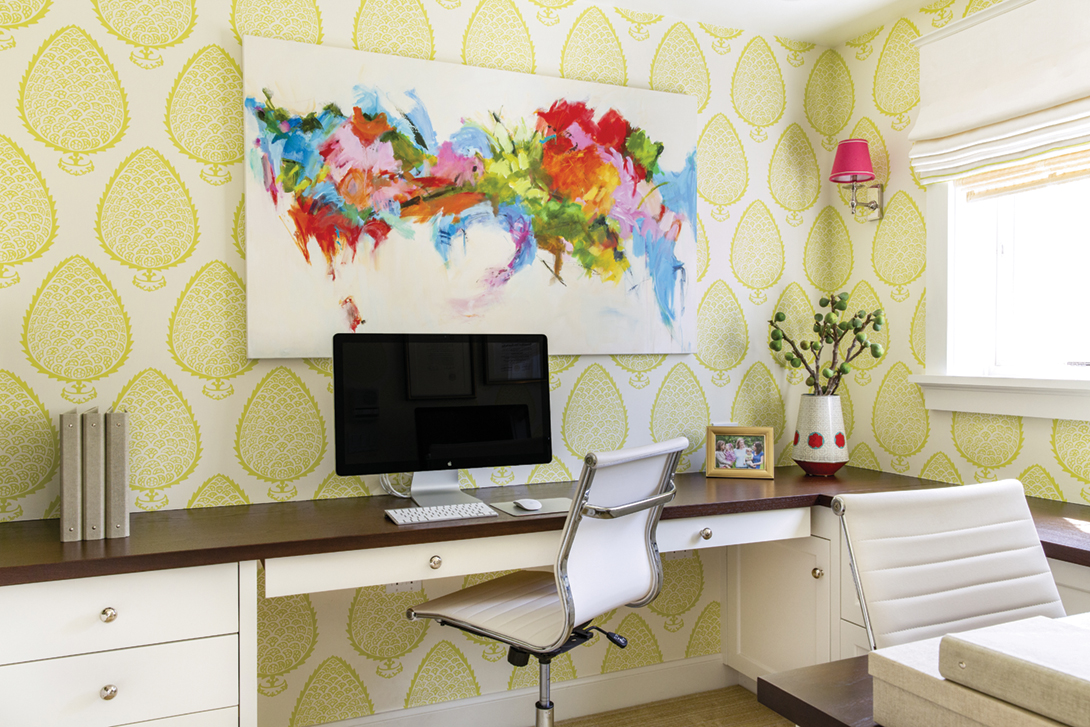
The home’s lower level also needed tweaks, and here her designer pulled out all the stops to turn a once-bland room into an absolute showstopper. “I wanted it to be the media room, but also double as a guest suite,” Summers adds. A custom sectional pulls out into a queen bed and a large ottoman doubles as a coffee table. New built-ins provide storage and minimize mess. Bold wallpaper adds a touch of whimsy to the serene but sophisticated vibe. Summers also asked Lowengart to oversee a gut remodel of the adjacent half- bath to make it a full one for the comfort of frequent houseguests.
Some people find renovations extremely stressful and not really worth the headaches. But for Summers the project coincided with a whirlwind romance with her now-husband, Chris. “As the relationship got more serious, he got more of a say in the design,” she says with a laugh. All told, creating her dream home took nearly 18 months. “Our wedding took place just as renovations were wrapping up.”
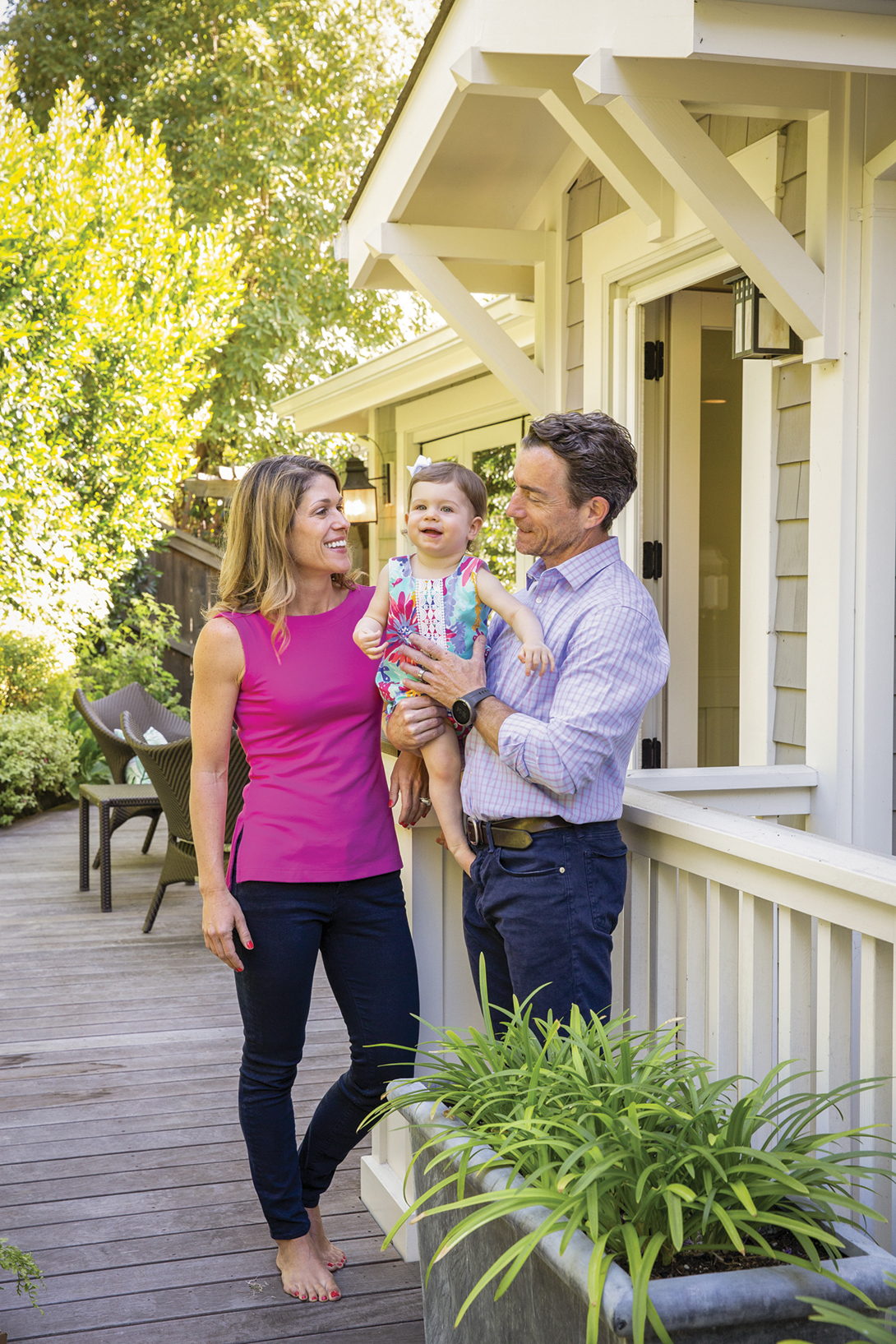
Photos by Vivian Johnson.

Dawn Margolis Denberg has worked as a professional journalist for 20 years. Her work has appeared in top publications, including Wired, Shape and Parenting. She has also written several books for children including, The Men in Black Agent’s Manual The Official Godzilla Movie Fact Book. And, most recently, an episodic audio series for Tales Untold.
