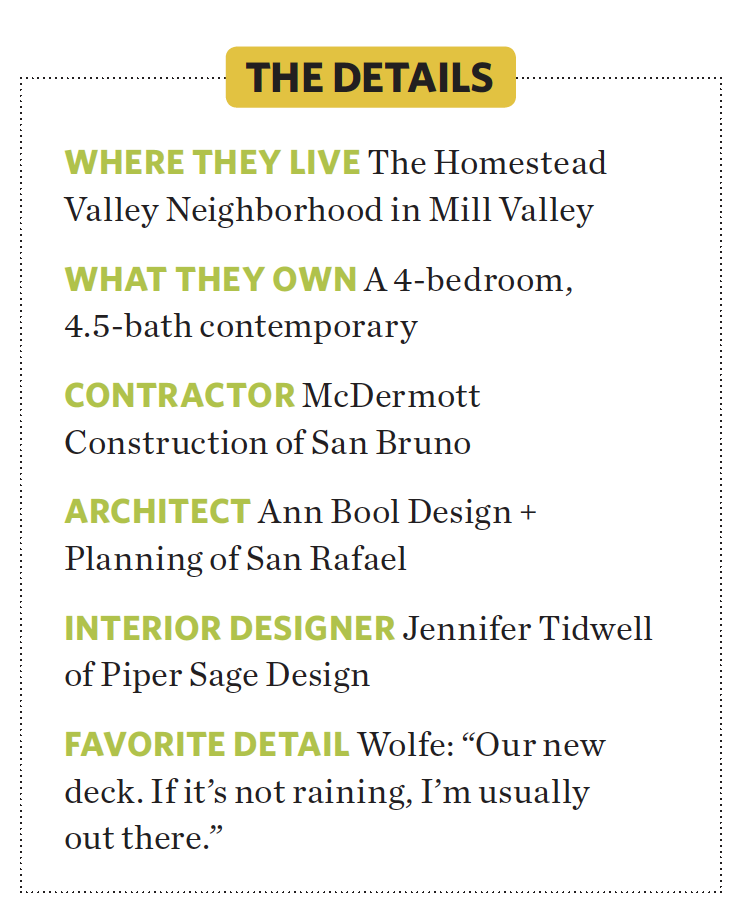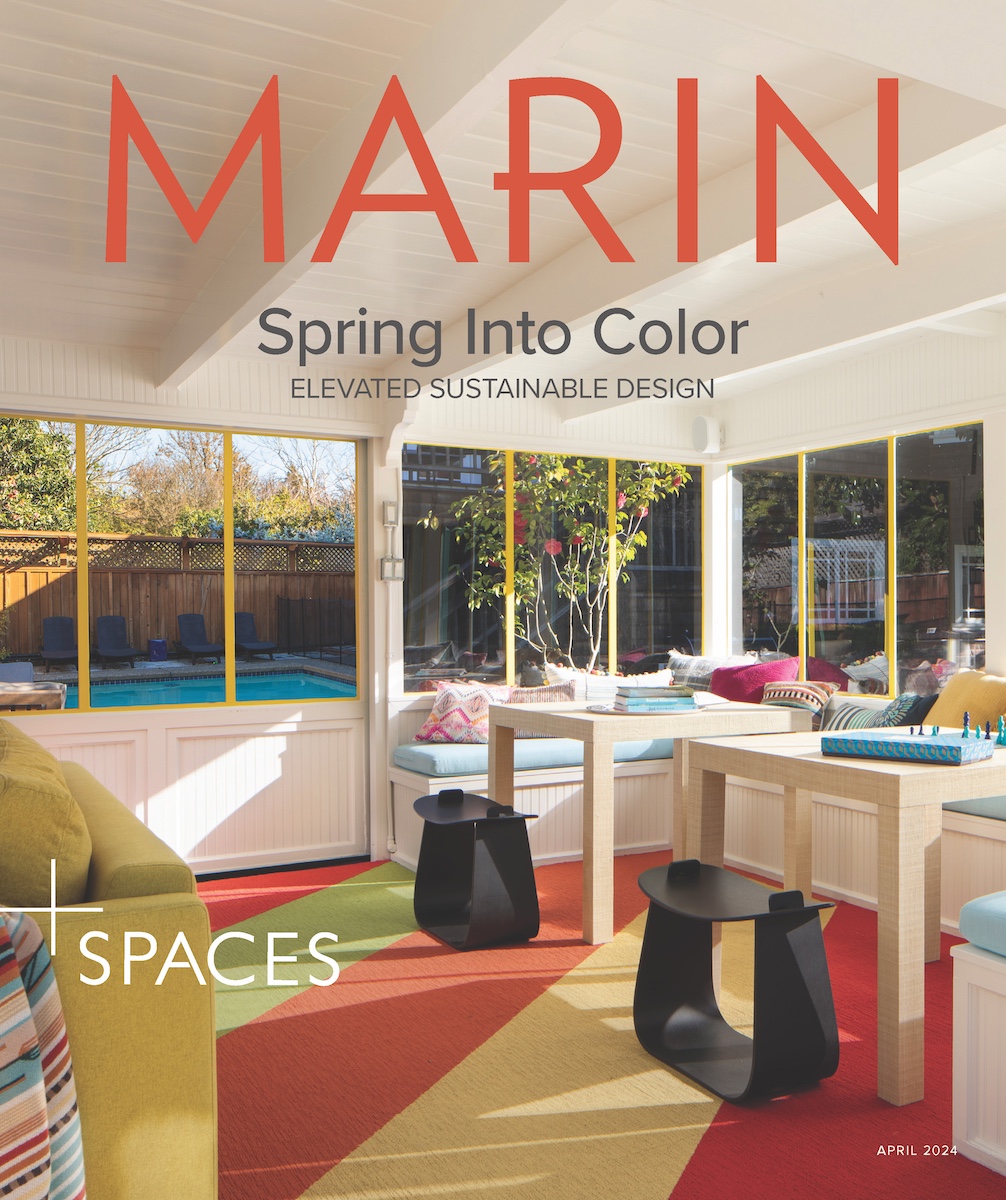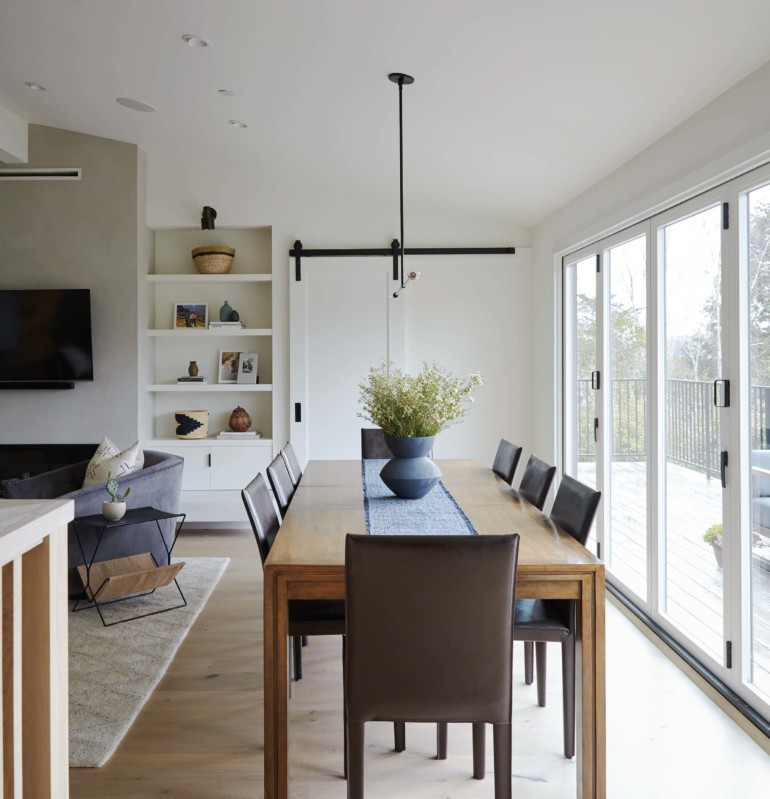IN 2004 JENNY WOLFE and her husband, Nolan Zail, moved out of a rental in San Francisco and settled with their two young children into their first home together in the hills above Mill Valley. “It had been renovated relatively recently,” Wolfe says. “But it had more of a cottage vibe — yellow on the outside with a white picket fence.” While the house was generously sized, the configuration wasn’t stellar. “We had this tiny kitchen off in the corner,” Wolfe recalls. “And a beautiful view, with no real place to gather as a family and appreciate it.”
Despite its quirks, the couple loved their home. But as the years passed, and after having a third child in 2007, the couple periodically considered looking for a place with a better floor plan. Ultimately, though, they decided reworking their existing space made more financial sense.
They teamed up with interior designer Jennifer Tidwell of Piper Sage Design and architect Ann Bool of Ann Bool Design + Planning, intending to keep the project modest. But as Zail and Wolfe talked more about their family’s needs, it slowly morphed into something bigger. “Once we got started,” Wolfe says, “it just made more sense to expand the scope.”
In the end, they went for an ambitious list of renovations, including razing non-load-bearing walls on the main floor, vaulting the ceilings, relocating the kitchen and carving a front foyer from an existing bedroom and laundry room. They also excavated existing storage space to create an expansive master suite. “I was worried that a below-grade room would feel like a dungeon,” Wolfe says, “but it turned out great.”
The family’s now open-concept kitchen features custom cabinets and premium appliances, including a Rocket Espresso machine. “This was Nolan’s purchase,” Wolfe says. “He said, ‘Before you spend more on furniture, I want to splurge on a machine that makes a really good cup of coffee.’ ” For her, the six-burner Thermador stove with a builtin griddle and double ovens was the most coveted upgrade.

The home’s new focal point: an expansive main deck accessed through a set of La Cantina bifold doors, new outdoor furniture by Restoration Hardware and a gas-plumbed fire pit by Solus.
Of course, living with construction wasn’t easy: they stayed on site the first month and then rented near downtown for nine months. “It was fun for a while living in a location where the kids’ friends were always dropping by,” Wolfe says. When their own house was borderline habitable again, they piled back in and watched the crew finish up for another two months. “It took a lot to get to this point,” Wolfe says, “but it was 100 percent worth it.”
For column consideration, please send photos and a description to [email protected].
This article originally appeared in Marin Magazine’s print edition with the headline: “Expanding Scope”.

Dawn Margolis Denberg has worked as a professional journalist for 20 years. Her work has appeared in top publications, including Wired, Shape and Parenting. She has also written several books for children including, The Men in Black Agent’s Manual The Official Godzilla Movie Fact Book. And, most recently, an episodic audio series for Tales Untold.


