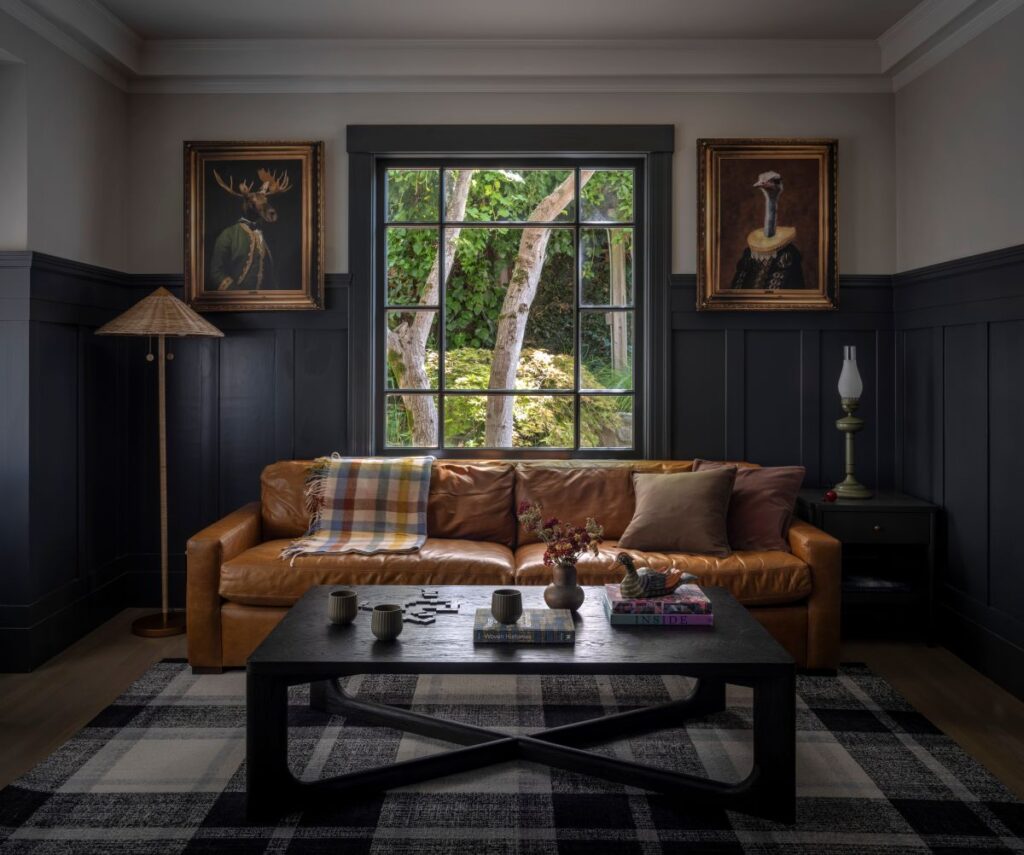Oftentimes, residential renovations focus on making older homes look more modern. When two surgeons moved into a 1925-era home in Mill Valley with their three children, however, they asked interior designer Corine Maggio to restore its craftsman charm. “They wanted all the creature comforts and necessities of modern life, but they also wanted to bring back the personality and authentic details from the time,” says Maggio, principal at Mill Valley-based CM Natural Designs.
Faced with bland white-on-white interiors devoid of many original accents, as well as a limited construction budget, Maggio certainly had her work cut out for her. Fortunately, the home was in good structural condition. Embracing solutions centered around furniture, paint, wallpaper, textiles and window treatments, Maggio was able to transform the 3,000-square-foot, four-bedroom, four-bath home, improving the functionality of while honoring its history.
In the kitchen, which is separate from the dining room, Maggio created a breakfast nook for the kids to eat while the parents prep meals, complete with a vintage French bistro table and chair, a built-in bench and a Sutro Bath print procured at the French Market Marin. Maggio also repainted the existing all-white cabinetry, selecting a charcoal shade for the lower cabinets and an ivory shade for the upper cabinets, walls and trim. “Back when the house was built, bright white paint wouldn’t have been available,” she says. Craftsman-style hardware and an antique runner further enhanced the space.
To bring additional light into the dining room and open it to views of the surrounding landscape, Maggio removed some built-in upper cabinetry on the wall facing the home’s entryway, enlivened with botanical Zak+Fox wallpaper. A black-and-white triptych, gilded French-style mirror from Anthropologie, marble-topped RH table, antique hutch, Crystorama Lighting chandelier and large fiddle leaf fig embellish the room.
The neighboring living room features a blend of modern and vintage-inspired pieces in neutral tones. Here, Maggio complemented a contemporary RH sofa, Crate & Barrel coffee table and Arhaus leather chairs with vintage-inspired elements, including a velvet Global Views armchair, small bistro table from World Market and plug-in sconce from Cedar & Moss tucked into a niche by the window. “That helped us layer more of the traditional elements into the room to make it more cohesive with the rest of the house without it being the main focus,” Maggio says.
In contrast, the cozy charcoal-paneled den displays a hint of whimsy, with portraits of an Elizabethan-attired ostrich and moose from Lightology displayed above the leather RH couch. “I wanted to add just a little sprinkling of Wes Anderson in there,” Maggio laughs. “The clients ended up loving them. They’re fun people, and they have an underlying sense of humor.”
The dark wainscoting continues into the guest bathroom, formerly all white, where Maggio added character with William Morris wallpaper that extends onto the ceiling, a beveled mirror and brass sconces. The existing white vessel sink complements the design.
Moving into the private spaces, highlights include the son’s bedroom — one of Maggio’s biggest design challenges on the project. To maximize storage in the tiny room, which had a sharp-angled cutout in the layout and no closet, she paired a leather-upholstered twin bed featuring a pull-out drawer with a large dresser that doubles as a side table. Opposite the bed in the tight corner, she managed to fit open shelving that can one day be converted to a closet, as well as a large armchair for nighttime reading sessions. A natural jute rug, classic plaid-pattern wallpaper and charcoal-painted ceilings complete the design. The lowered crown molding makes the ceiling look taller, because “you can’t really differentiate between where the wall starts and the ceiling begins,” Maggio explains.
Meanwhile, the twin daughters’ bedroom is feminine and timeless, designed with botanical-print wallpaper from Etsy, rusty orange-hued velvet curtains, vintage-inspired beds and a chest that also serves as a shared nightstand. Says Maggio, “It was really vital to me that the kids’ rooms could grow with them, and I’m so proud of how well I think they will do that.”
Details
Where: Mill Valley
What: 1925-era craftsman remodel
Interior design: CM Natural Designs
Lotus Abrams has covered everything from beauty to business to tech in her editorial career, but it might be writing about her native Bay Area that inspires her most. She lives with her husband and two daughters in the San Francisco Peninsula, where they enjoy spending time outdoors at the area’s many open spaces protected and preserved by her favorite local nonprofit, the Peninsula Open Space Trust.

