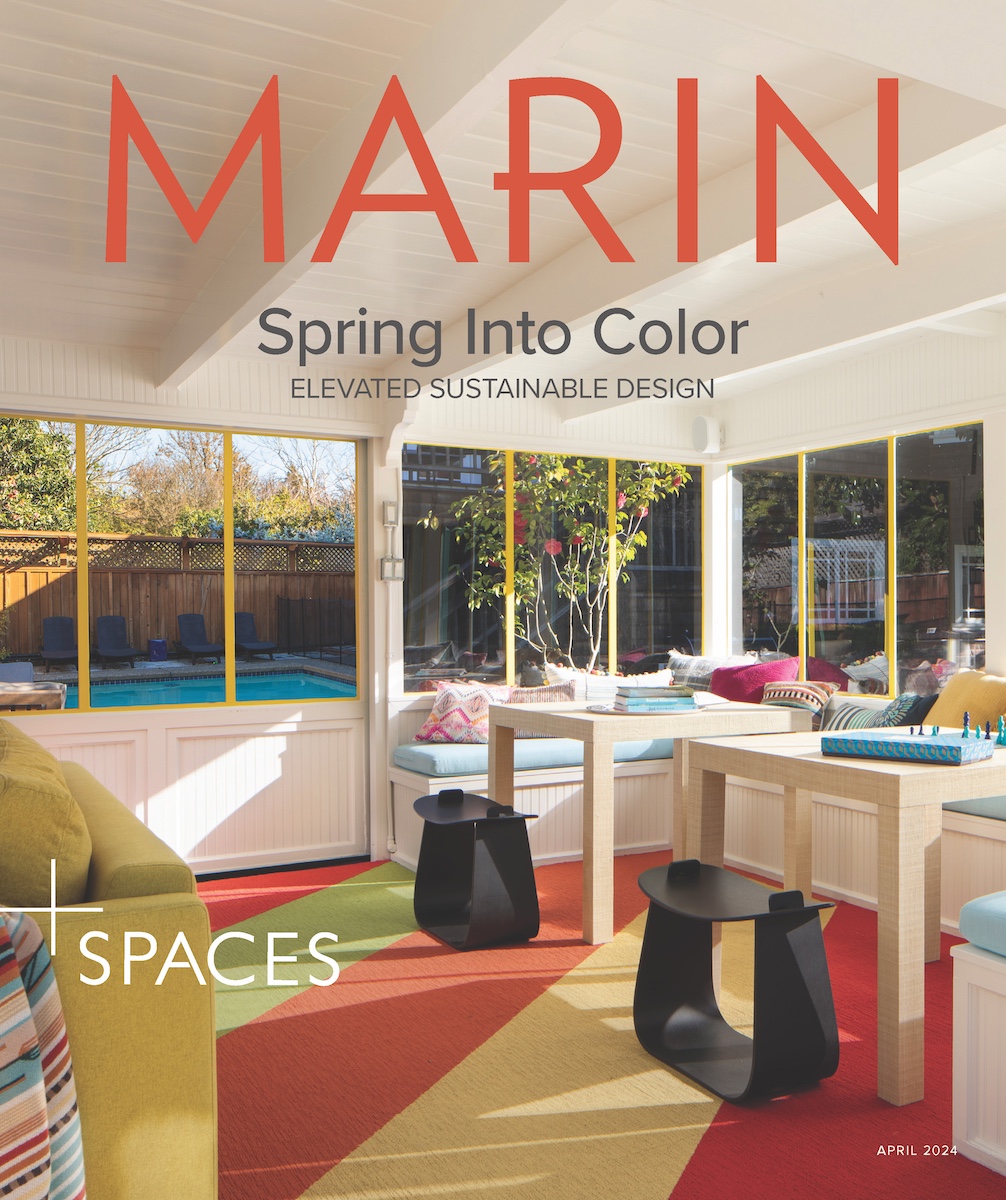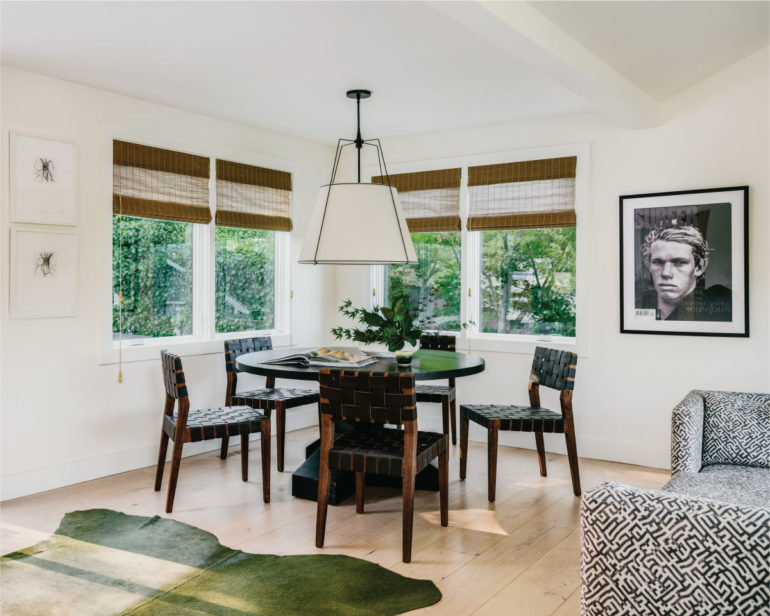Dan Teree considered himself extremely lucky to buy a mid-century home high in the tree-canopied Kentfield hills, even though the decor was dark and decades behind the times.
A divorced dad with a teenage daughter, he is an outdoor enthusiast with a deep appreciation for the natural environment, and he loves to entertain. His desire was for his home to reflect this identity and welcome his daughter, as well. For design and construction oversight, Teree called upon Stephanie Waskins and Ansley Majit, cofounders at Lark + Palm in Sausalito.

“He wanted to create a home that was more cohesive and felt more sophisticated but still had a casual spin to it,” Waskins says.
The project, a gut renovation and remodel, included a new kitchen and baths, white oak plank flooring, enlarged windows and exquisite finishes. A refreshed color palette introduces warm neutrals and hints of green against a white backdrop.
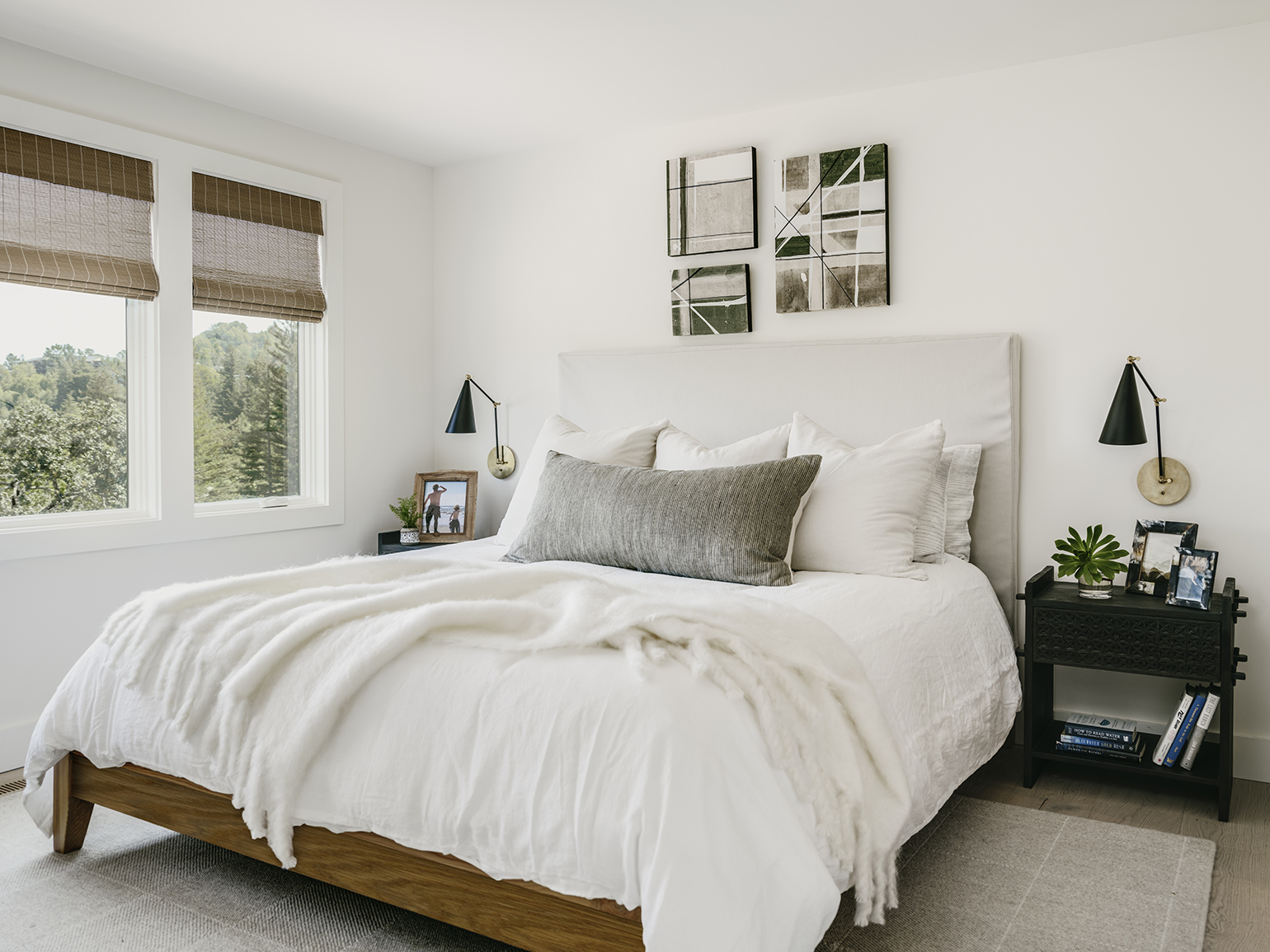
The designers reoriented the living room to focus on the verdant window views and soften the division between indoors and outdoors. They gained floor space by exchanging the chimney complex for a natural gas fireplace, a feature Teree raves about. “It’s a lovely flick of the switch,” he says. “Now I have so many more fires.”
Two custom built-ins lend modernity and organization. One is a tier of shelves for books and collectibles beside the fireplace. The other is a floating cabinet tucked perfectly into a long, narrow recess, adapted as a media nook. The cabinet, topped with a wall-mounted flat-screen television, stashes electronic gear.
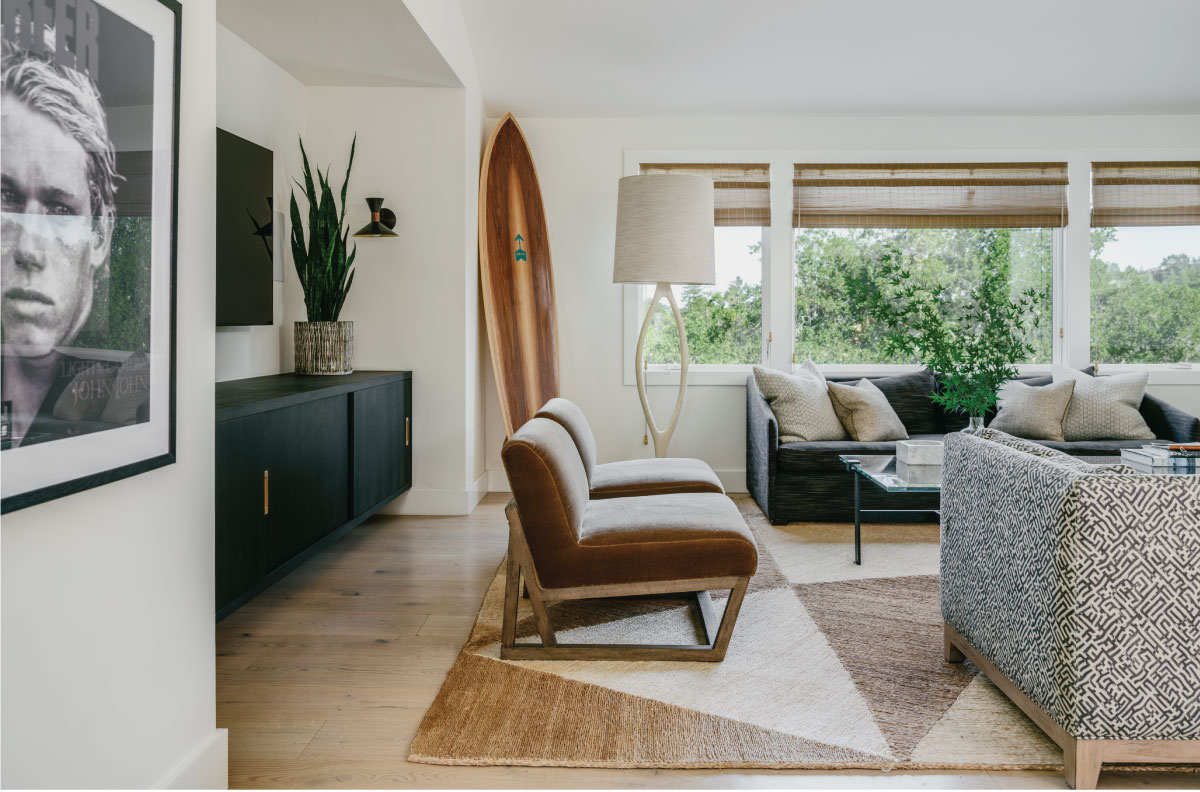
In the center of the room, a fibrous abaca rug by Patterson Flynn Martin and glass coffee table by RT Facts Design & Antiques are ringed by a diverse assemblage of upholstered seating. “The living room is not centered on the TV or the fireplace, but there are places to sit where you can turn to either one,” Waskins says.
The kitchen was shortened to make way for a new laundry alcove, and the hallway door and an unused glass patio door were closed off to provide more wall space. Over the kitchen sink, an enlarged window overlooking the enclosed courtyard serves as a pass-through when Teree is hosting. Offsetting the creamy white cabinets and the countertops by Da Vinci Marble is a bold backsplash of charcoal gray tiles by Fireclay Tile. “It’s slightly smaller in terms of floor space, but we actually gained more usable space and counter space where it was very choppy before,” Waskins says.
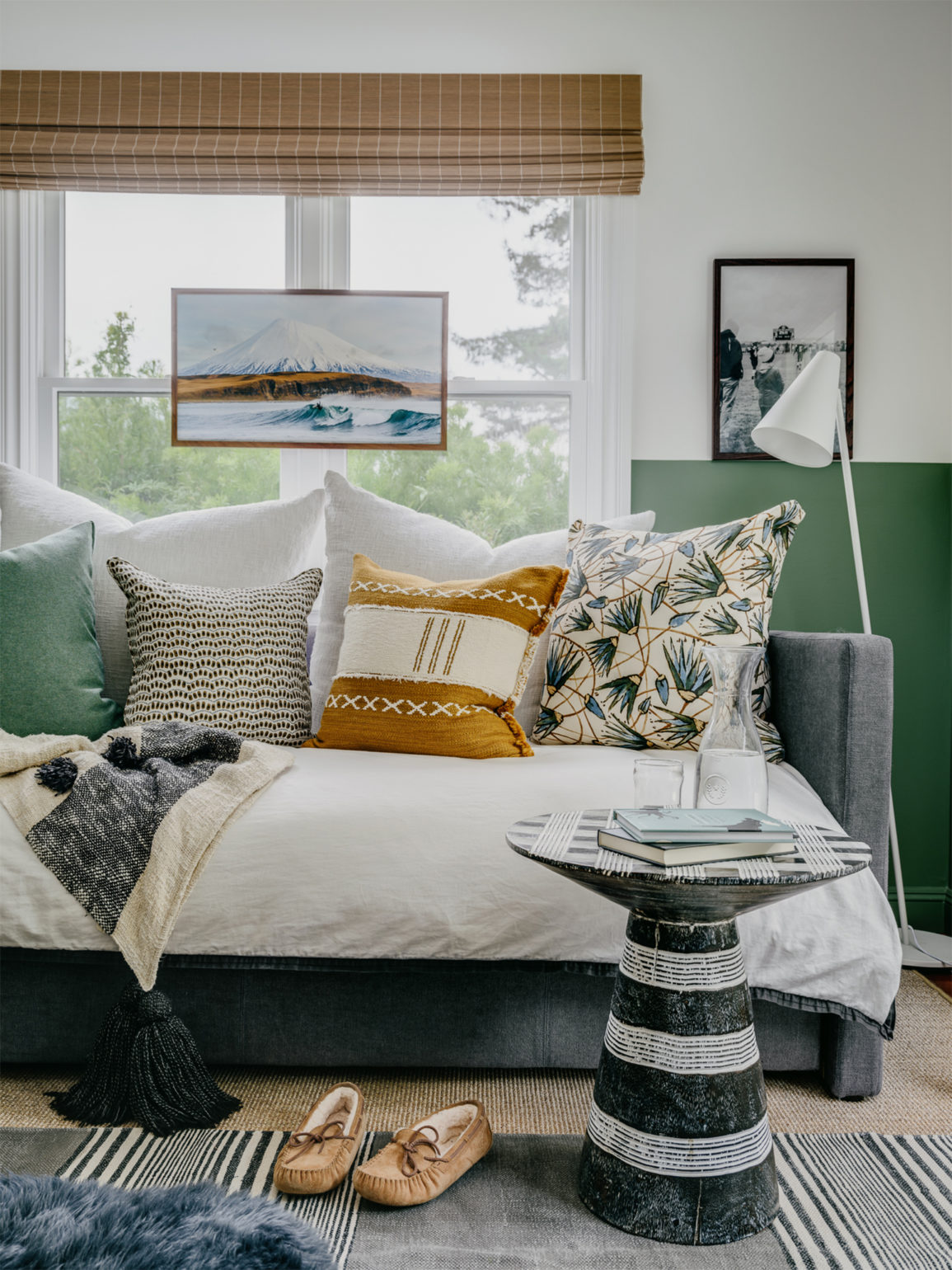
Teree says he treated himself to a luxurious, spalike bath, which was carved from space previously occupied by the laundry room. The elongated double vanity is framed by the marble-style countertop and floor, and accented with black hardware, mirror borders and sconce detailing.
Charcoal gray wall tiles by Ann Sacks were chosen for a monochromatic effect but in differing patterns for subtle contrast. Trapezoids scale the vanity wall to the ceiling, while horizontally stacked rectangles wrap the stand-up shower. The sconces are by Circa Lighting, and the shower fixtures are by Waterworks. “We created a bathroom where there was none,” Waskins says. “We envisioned this to be more of a masculine environment.”
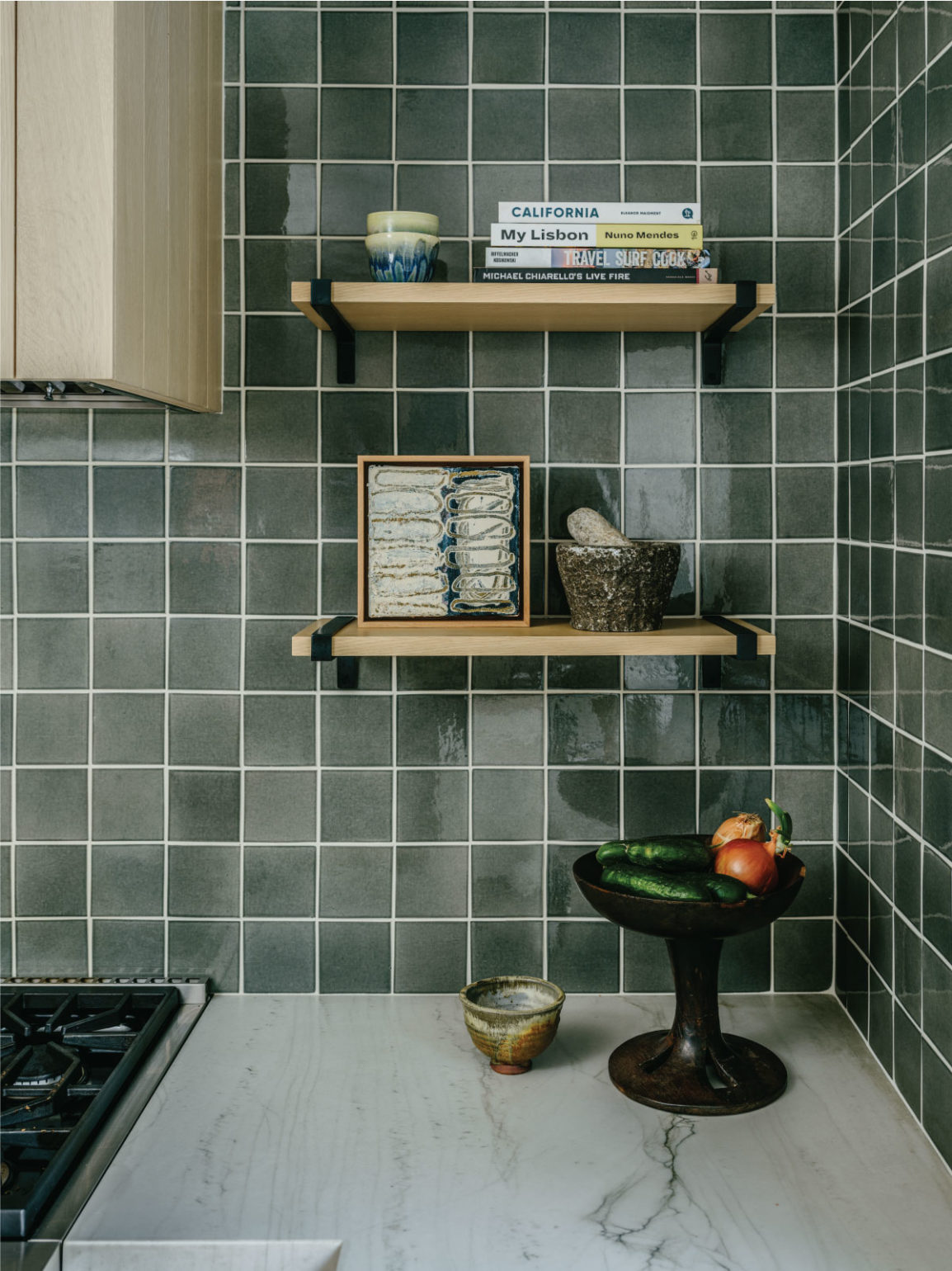
Visions of treetops set a soothing pace in the primary bedroom. The bed, dressed in organic, breathable linens by Parachute, rests between a grid-patterned area rug by Stark Carpet and a collage of contemporary artwork. Twin nightstands by Four Hands are paired with adjustable reading sconces by Circa Lighting to bookend the bed. “Dan wanted to feel like he was part of nature,” Waskins says. “We added little hints of dark color to ground the space.”
At the end of the hallway to the primary bedroom is an engaging vignette with artwork and a burlap-screened cabinet. A door midway through the hallway can be closed, essentially providing Teree with a private wing.
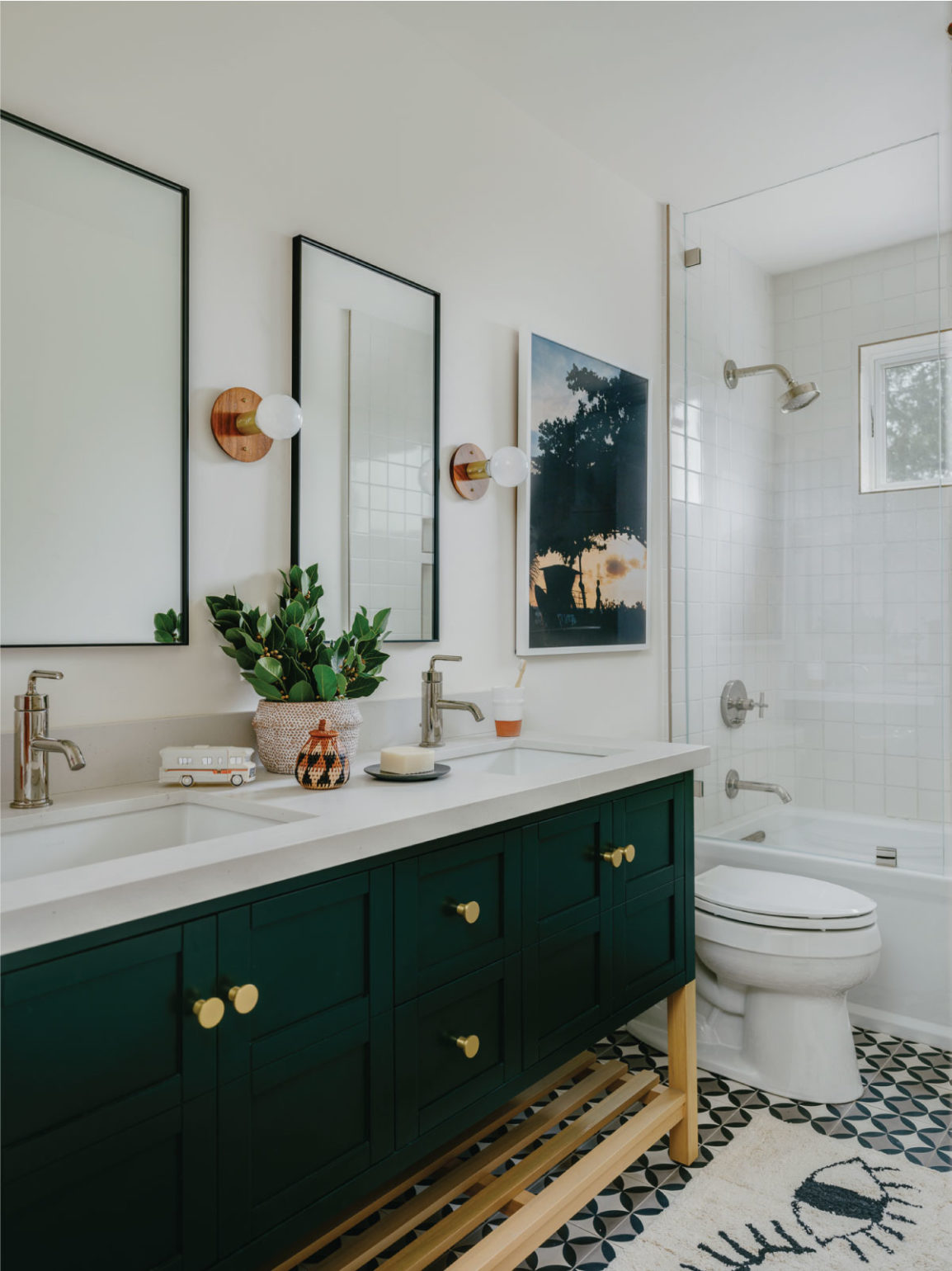
With input from daughter Samantha, her bedroom sports a laidback vibe that embraces artwork, photography, music and other meaningful icons. To unite the space with the outdoors, the lower wall is painted hunter green, reminiscent of wainscoting but without fussy millwork. The decor emphasizes natural fibers and an interplay of contrasting textiles — with loads of cushy pillows. “This space can transition with her as she grows into adulthood,” Waskins says. “It could be for any age.”
Samantha’s bath has a double console vanity by Signature Hardware trimmed with golden hardware and Caesarstone countertop. A duo of handmade tiles is classic but complementary: The tub wall is wrapped in shiny white squares by Fireclay Tile, and the floor is laid with geometric-patterned encaustic cement tiles by clé tile. The sconces are from Cedar and Moss.
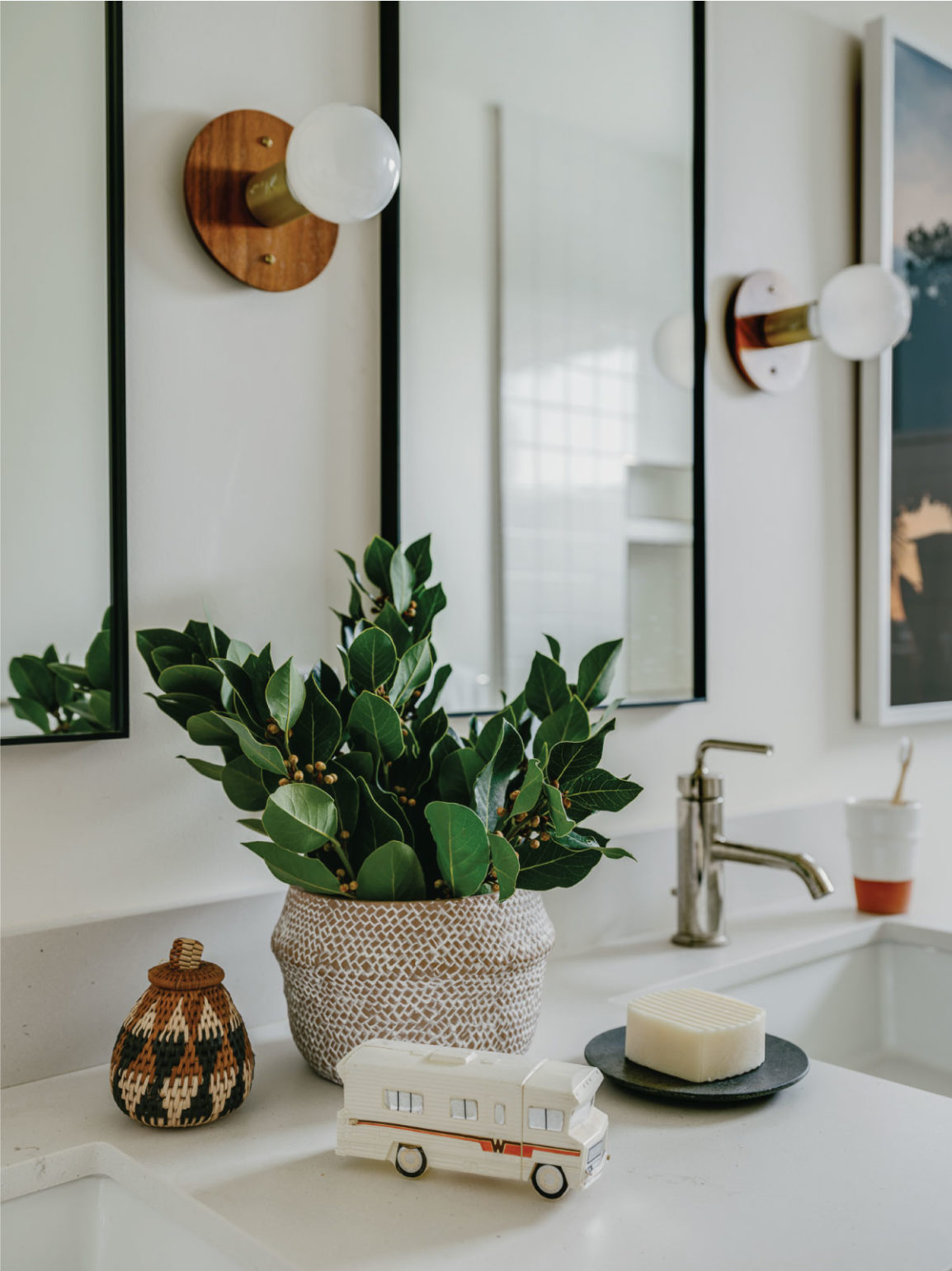
The 10-month project went smoother than Teree could ever have imagined. Says Teree, “They nailed it right off the bat, which cut down on the pain of decision-making and made it more fun for me as the owner.”
More from Marin:
- Design Your Perfect Backyard Space: Your Outdoor Home Guide
- How to Keep Your Lawn Happy and Environmentally Friendly
- 7 Gardening Tips to Grow Better

Pamela Dittmer McKuen if a freelance writer sho specializes in home, design and travel content. What landscaping trend is McKuen embracing at home? “I’m especially drawn to pollinator gardens — anything that will attract bees and butterflies,” she says. “My absolute favorite is echinacea, which spreads rapidly and comes in an impressive array of hues. I’m also fond of wildflowers like milkweed and black-eyed Susans.”
