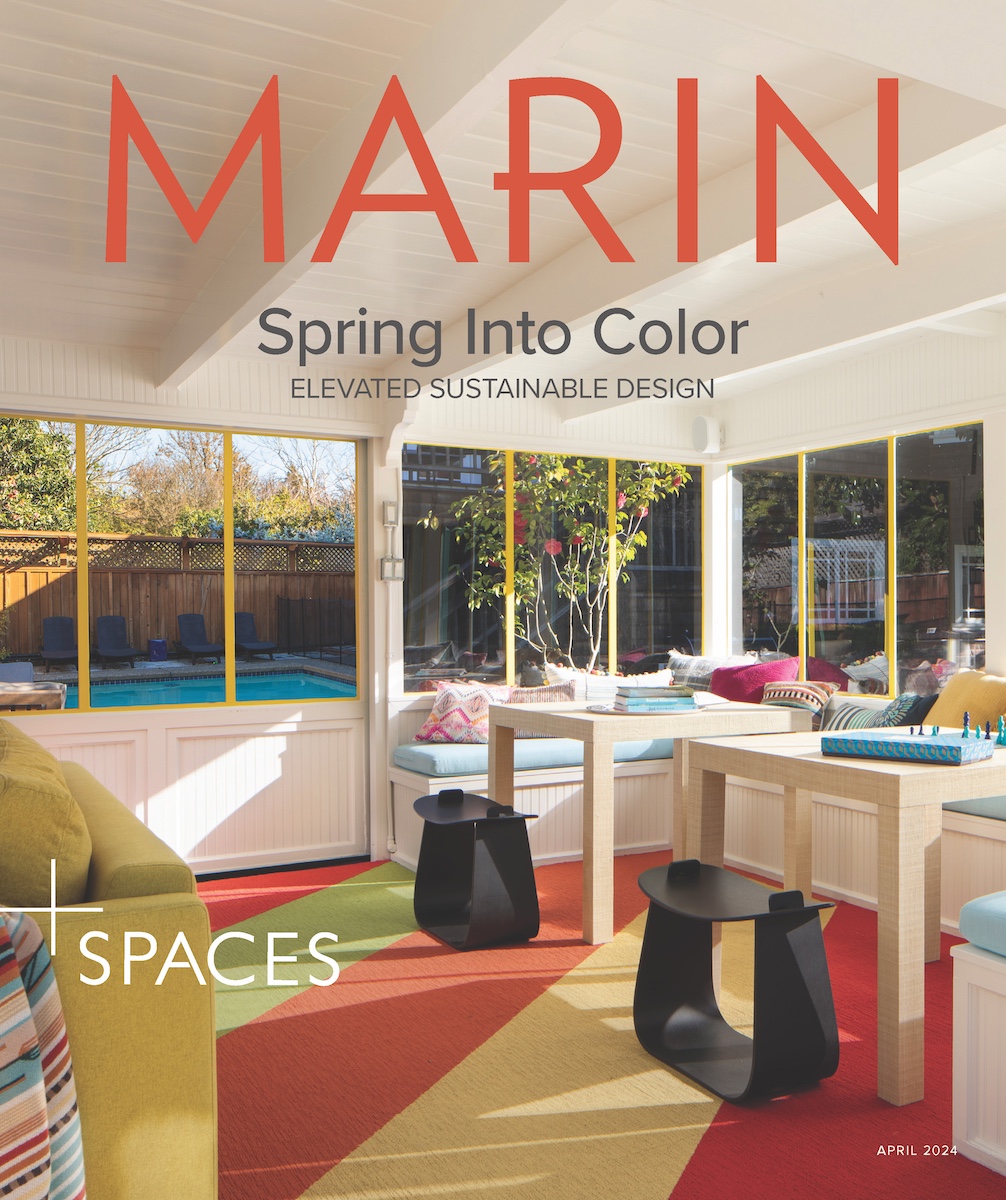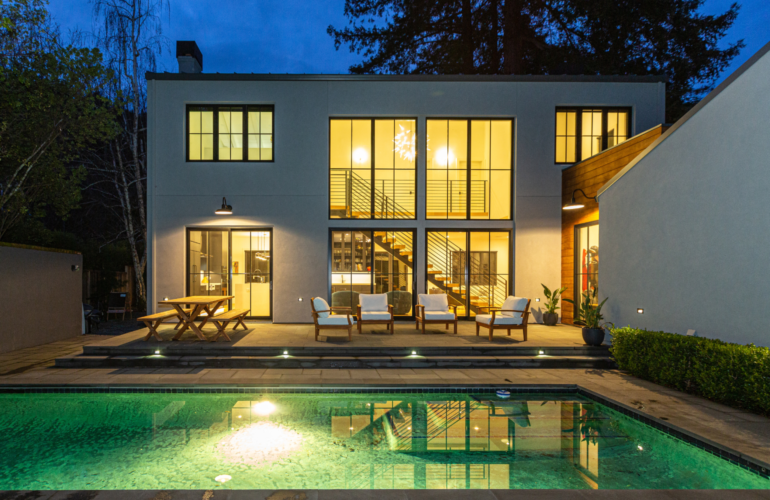When Matt and Niki Webster returned to the Bay Area with their young children after living in Australia for a year, they sought a family-friendly community with a great school district and access to outdoor activities. The couple found that Ross fit the bill perfectly, and after renting in the town for six months, they purchased a three-bedroom, two-and-a half bath home within easy walking distance of Ross School and downtown. “The house caught our eye because of the large windows in the back, and for the modest size, it felt very roomy and airy,” Matt says.
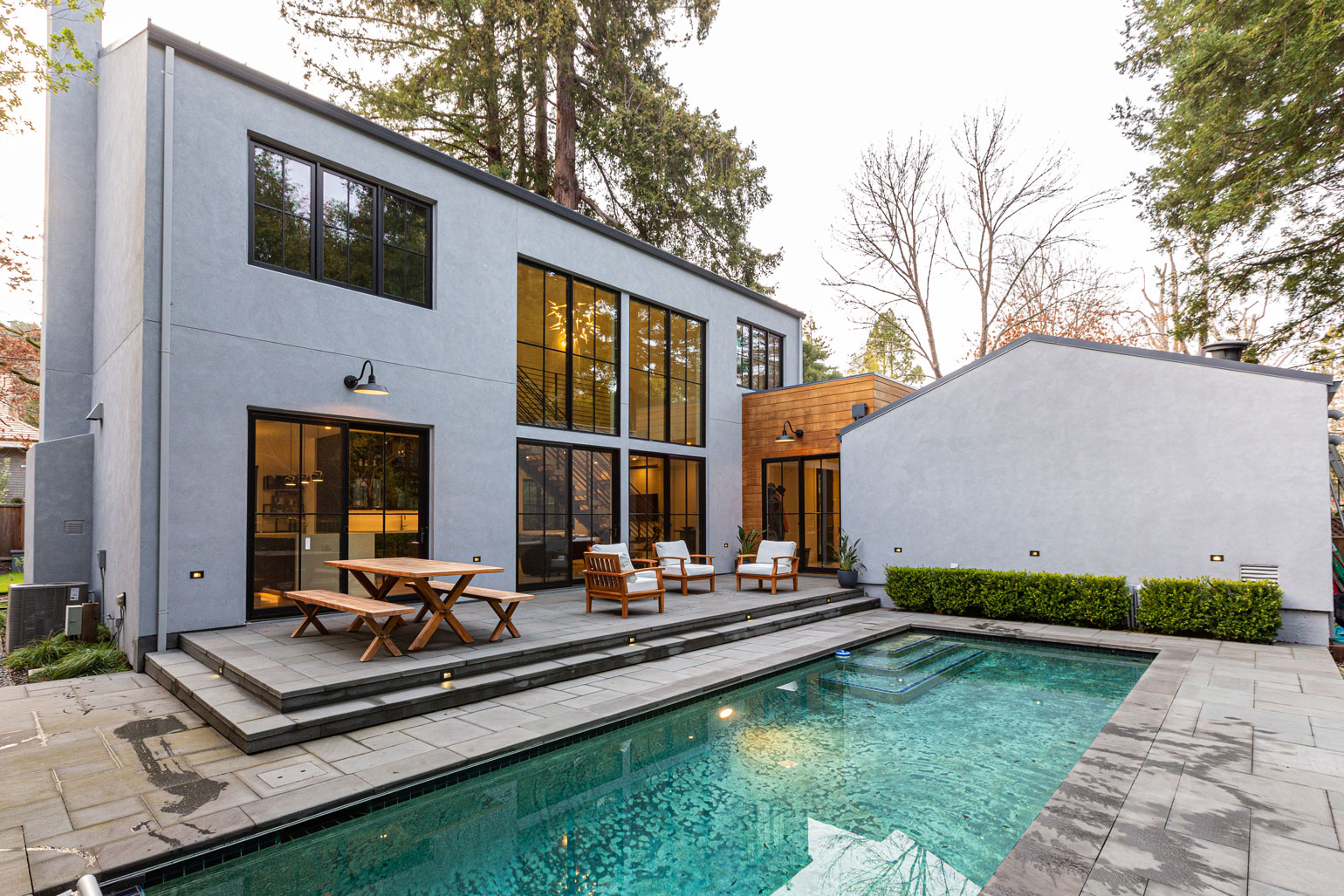
But while the 1980s-era home met their immediate needs, a number of issues soon became apparent. The home’s pale pink stucco exterior with painted green doors and wood-framed windows lacked character. The tight corner lot wasn’t well utilized to maximize the outdoor space and offered little privacy for the pool area. The garage, which houses the washer and dryer, was separate from the house — especially inconvenient during the winter months. And inside, an awkward enclosed spiral staircase blocked natural light coming in from the wall of windows, obscured the view of the pool and disrupted the floor plan on the lower level. Perhaps most perplexing, visitors seemed perpetually confused about where to enter the house. “People kept turning up at our back door,” Matt says.
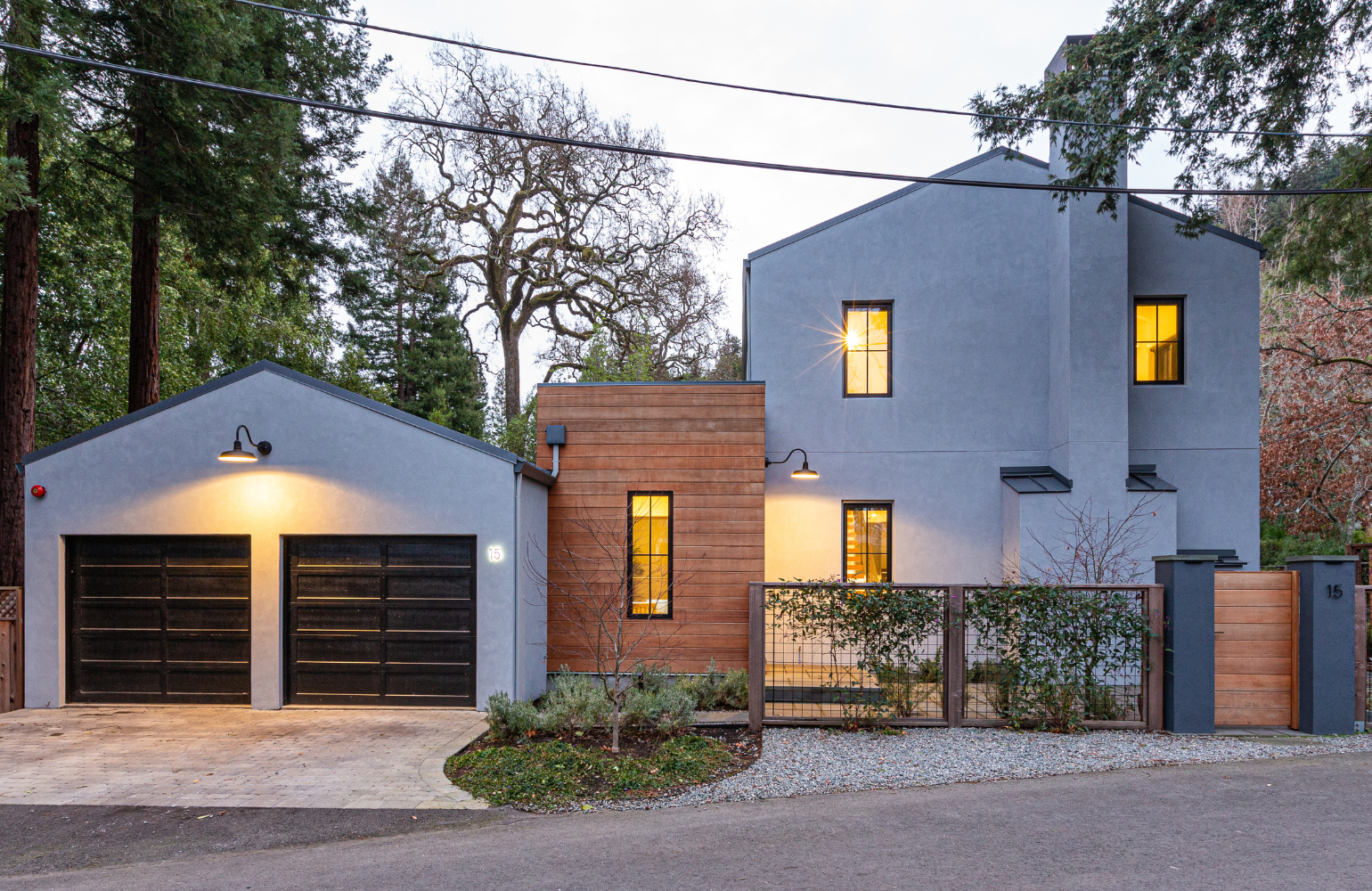
After living in the home for five years, Matt and Niki turned to Sausalito-based John Clarke Architects, as well as contractor Hart Building and Design and landscape architect Integrated Design Studio, to renovate and reconfigure the space to better fit their lifestyle. The first step Clarke took was to connect the garage to the house with a 146-square-foot cedar-clad addition that would also serve as the new entrance, further emphasized by a new entry gate and patio. “We only made a tiny increase in square footage, but effectively reprogramed the whole circulation and approach to the house,” Clarke says. “We really wanted to roll out the welcome mat so that people would understand where they’re supposed to go.”
Reorienting the home meant that the pool area became a side yard, while on the opposite side of the house, the formerly neglected front yard was repurposed as an enclosed side yard outfitted with artificial turf for the couple’s three children to play. The house’s exterior was updated by refinishing the stucco in a light gray color, changing out the wood-framed windows for black-clad windows and replacing the concrete tile roof with a sleek and modern standing metal seam roof.
Inside, a stunning new floating-tread staircase replaced the bulky corkscrew staircase, opening up the lower level. Storage was optimized in the redesigned kitchen, which was formerly tucked behind the spiral staircase, and a new bar extended the area for entertaining between the kitchen and living room. Additional black-clad doors were added to improve sightlines and access to both side yards. “Now the downstairs is so full of full of light, and the access to outside is much easier,” Niki says. “You really feel like you’re outside even when you’re indoors.”
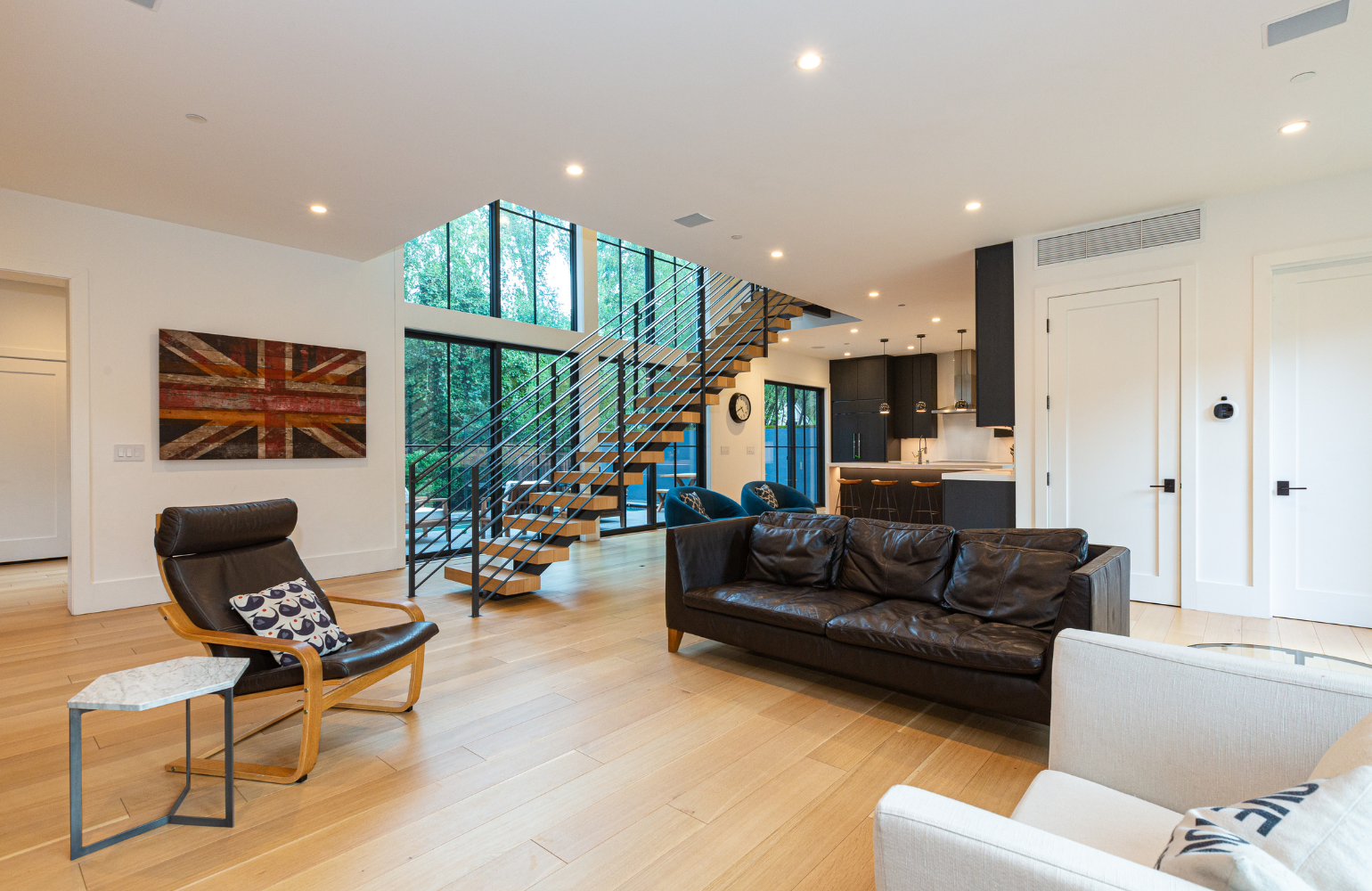
The renovation makes the most out of the modest-sized lot and appears seamless, epitomizing Clarke’s approach to remodel and addition projects, which the firm has specialized in for the past 17 years. “At the end of the day, we want our work to appear as if it were always part of each project and complement what portions of it remain,” Clarke says. “It wouldn’t be bad if somebody asked the question, ‘So what exactly did you guys do here?’ because we want our work to be so fully integrated that it’s a little bit hard to tell where it started and where it stopped.”
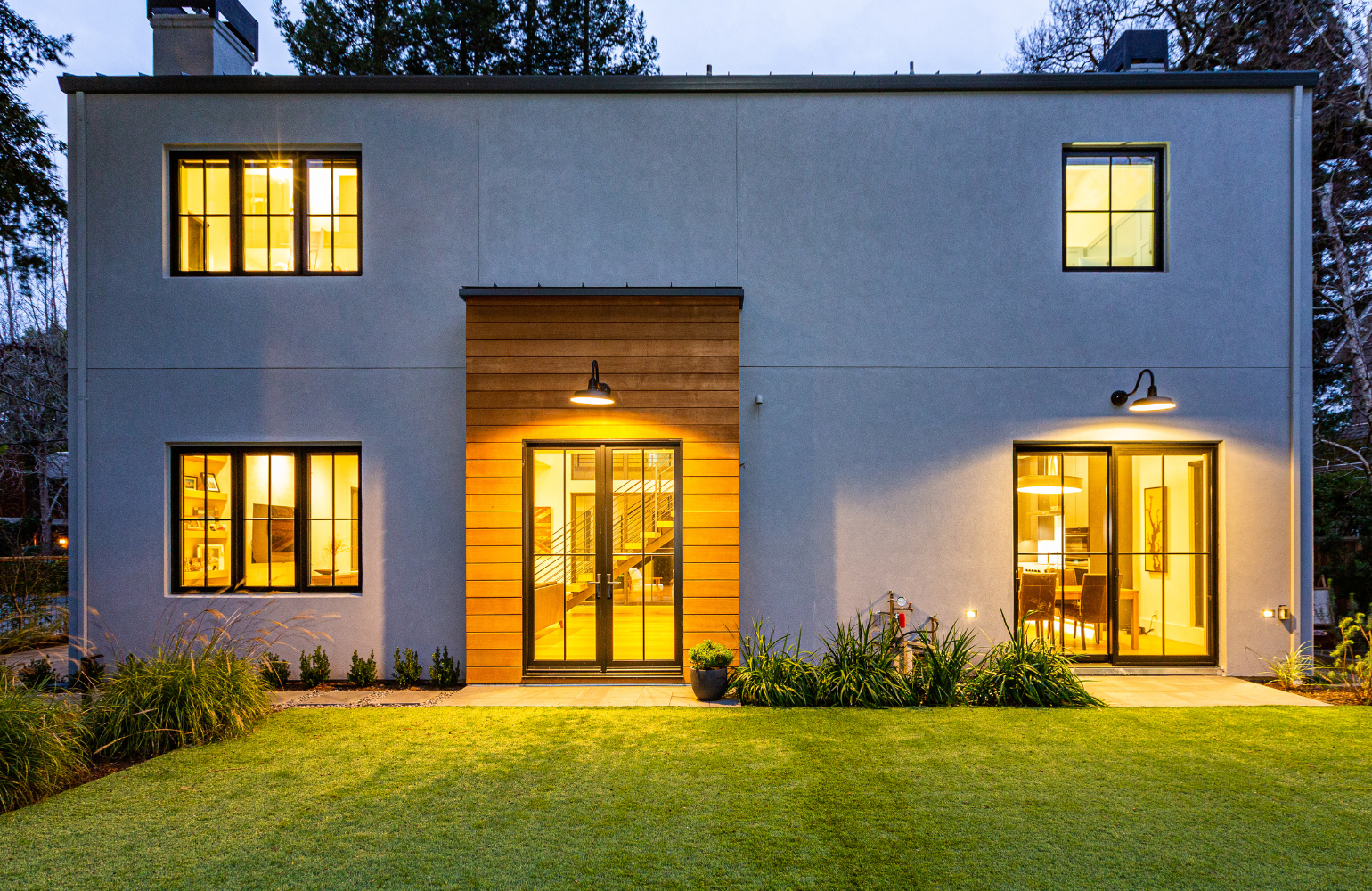
The changes have made a big difference to the Websters — their home is finally living up to its potential, allowing them to fully appreciate their life in Ross. “We’re now really reaping the amazing benefits from living here,” Niki says. “It’s all worked out wonderfully well.”
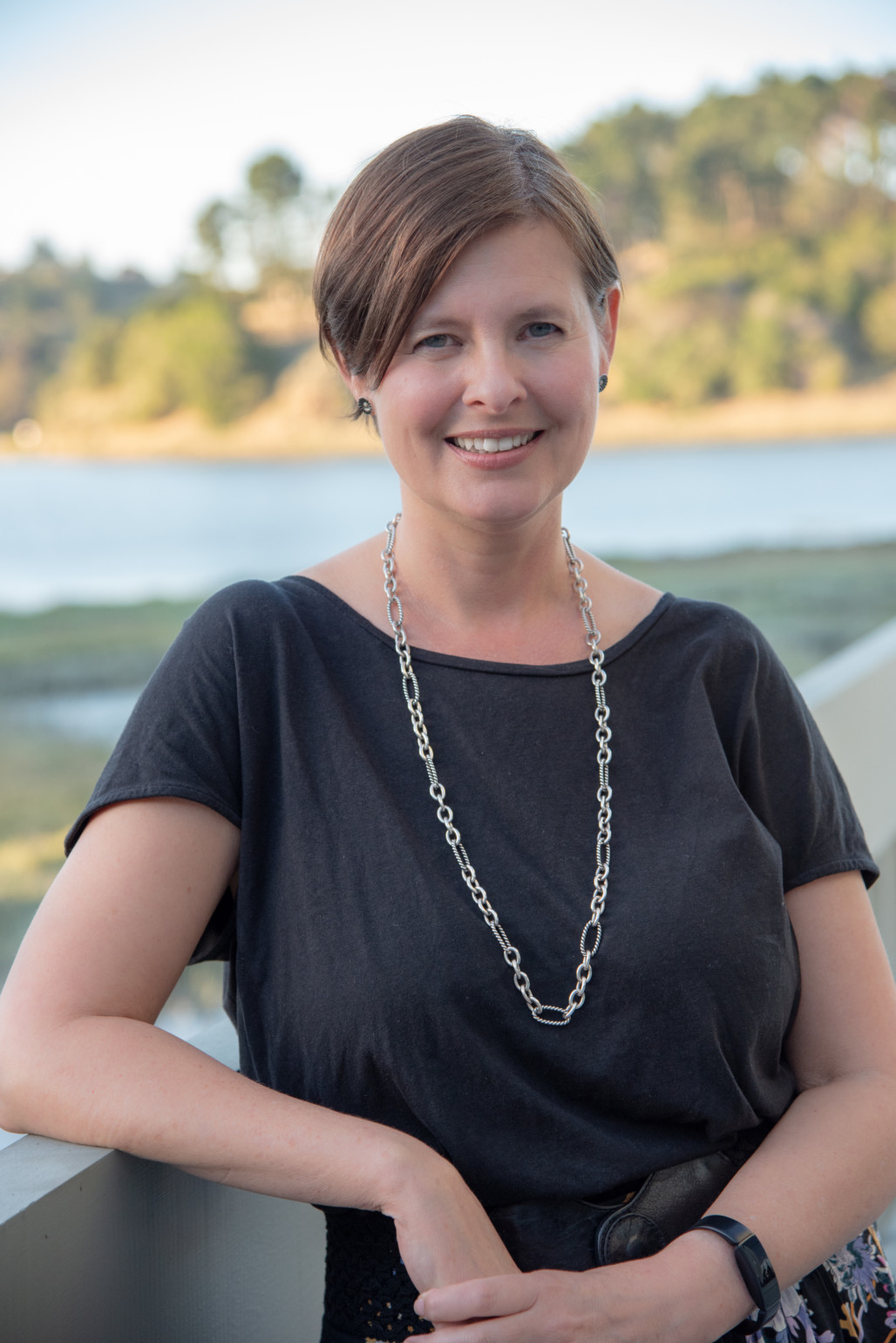
Lotus Abrams has covered everything from beauty to business to tech in her editorial career, but it might be writing about her native Bay Area that inspires her most. She lives with her husband and two daughters in the San Francisco Peninsula, where they enjoy spending time outdoors at the area’s many open spaces protected and preserved by her favorite local nonprofit, the Peninsula Open Space Trust.
