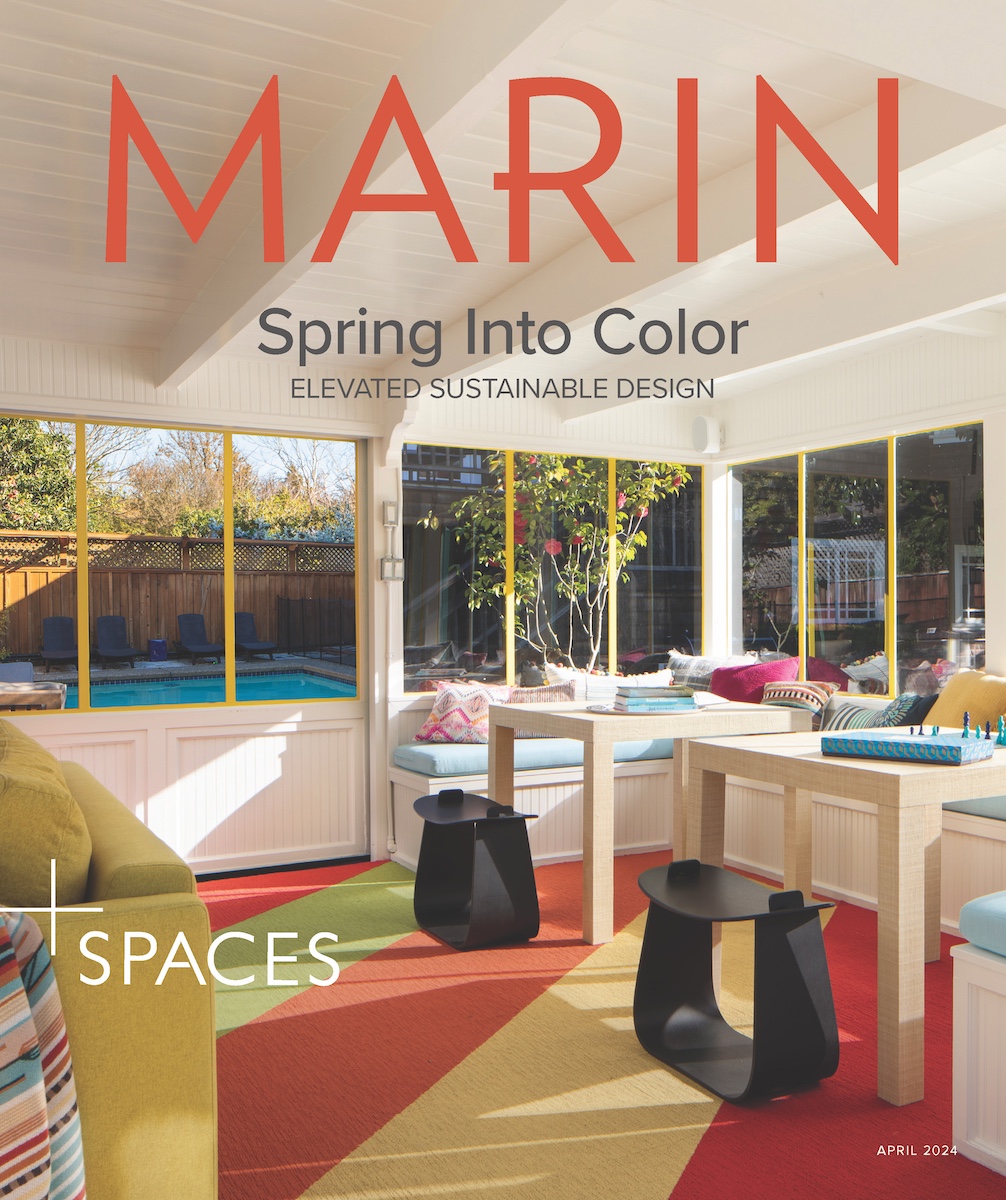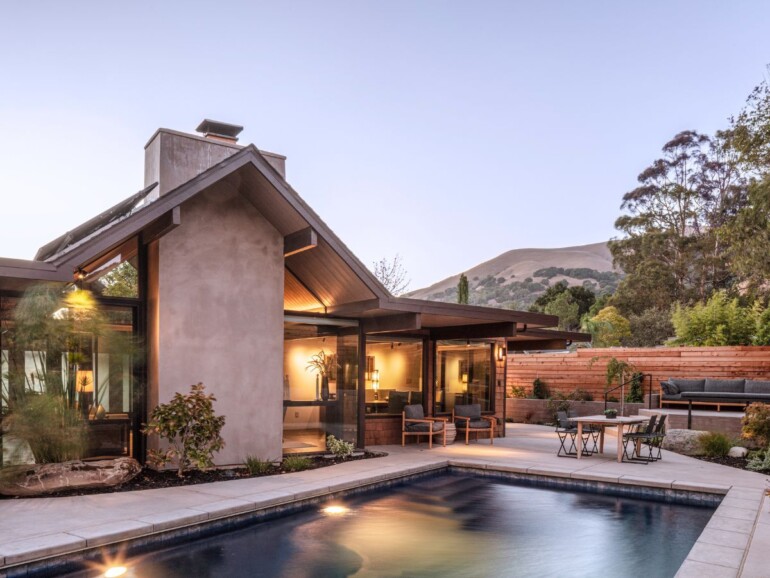After living in their San Rafael Eichler for 30 years, a couple of empty nesters knew it was time for a change. While they loved the overall aesthetic of the 2,300 square-foot four-bedroom, two-bath Eichler, with its double gables elegantly flanking a light-filled atrium, the interior had become worn over the years, and some of the spaces were no longer meeting their needs. Among the couple’s frustrations were the dysfunctional kitchen and adjacent makeshift family room; the poorly designed closet in the primary bedroom, which was awkwardly accessed through a tiny bathroom; and the home’s outdated appearance.
Seeking a major update, they turned to Larkspur-based interior designer Candace Killman for help remodeling their home. “They first considered buying a different house, but then they decided they had been so happy with their Eichler and neighborhood that they would just fix it rather than buying something new,” says Killman, who has completed nearly three dozen full-scale projects in Marin.
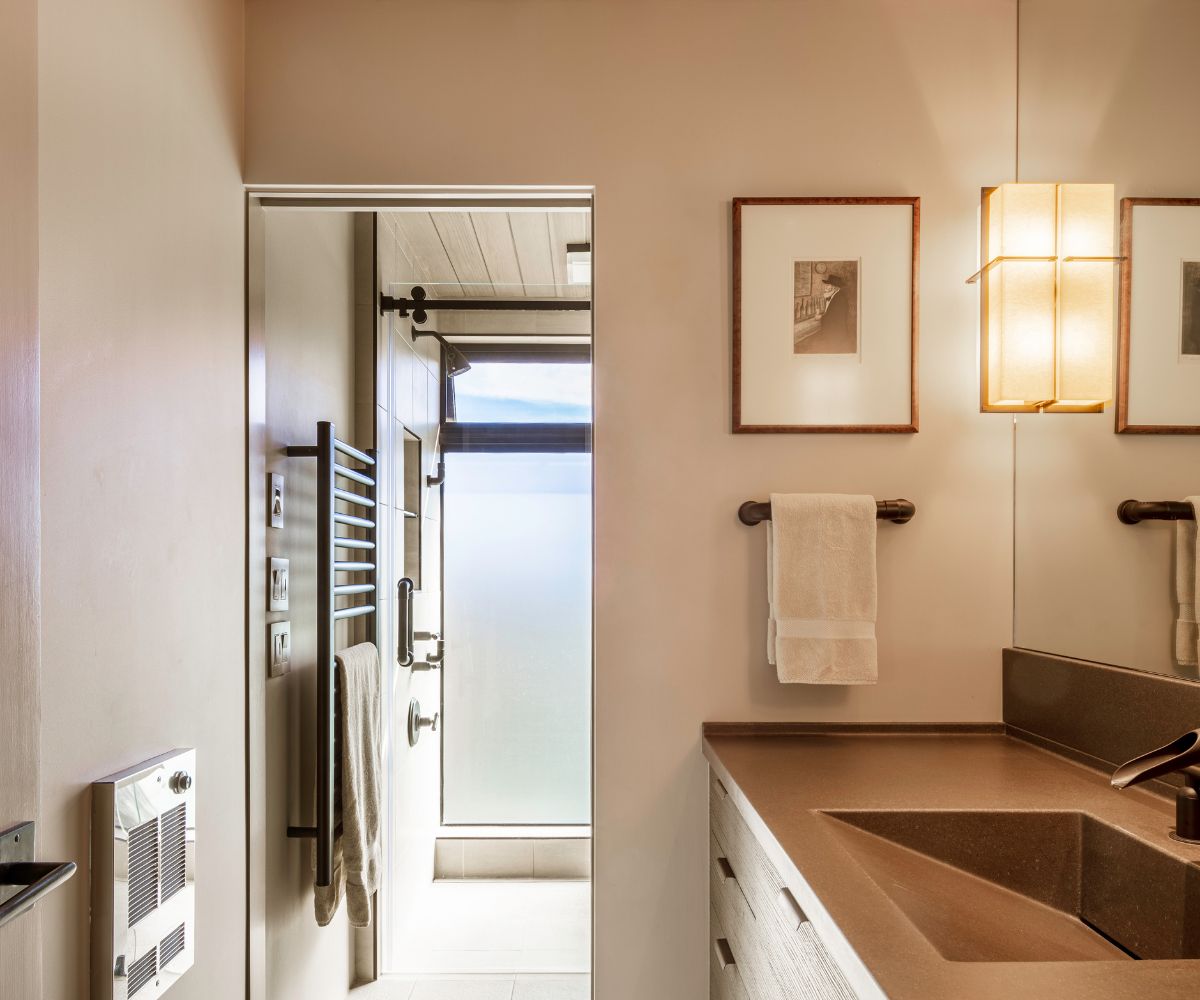
In addition to improving the functionality of the home’s interior spaces, the couple wanted to update the decor with an Asian aesthetic inspired by a folding painted Chinese screen they already owned — the only major element of the original decor they ultimately decided to keep. With a team that included architect David Ludwig, contractor Landmark Builders and landscape designer Lynne Steinsieck, Killman set out to transform the home.
Eichlers can be challenging to update, so the approach had to be carefully considered. “They’re difficult technically to remodel because the concrete floors limit flooring options, and you have to do surface-mounted lighting fixtures because of the ceilings,” Killman says.
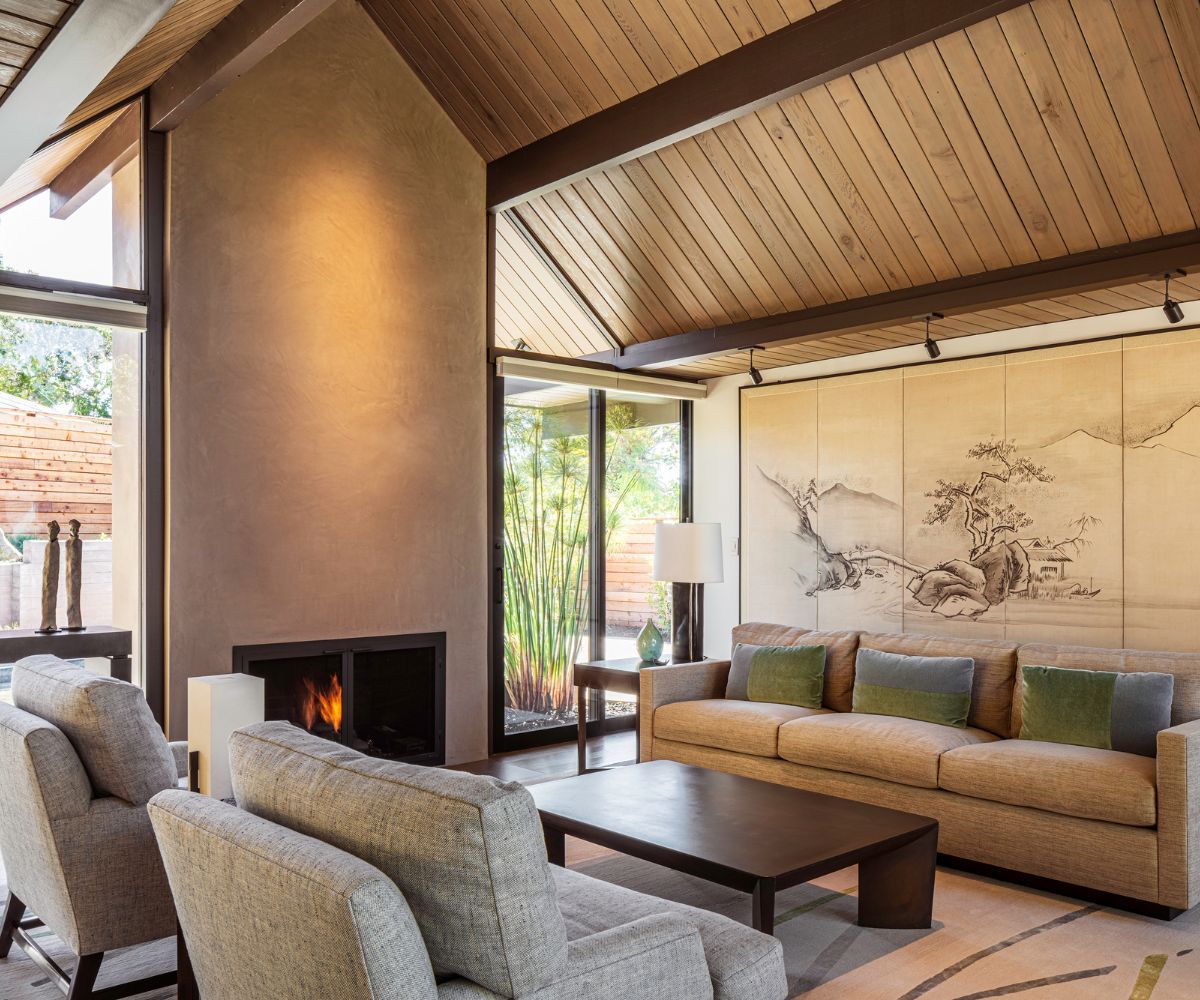
Starting in the living room, where guests arrive by entering through the atrium, Killman replaced the dated yellow brick fireplace with one made of integral colored plaster that reaches all the way to the ceiling and added a gas insert. “I think it was the biggest improvement in the entire house,” she says. “It has a soulful quietness about it.” She also reframed the couple’s folding screen and mounted it on the wall, illuminated by surface-mounted canister lighting. Adding further warmth to the room is the custom-designed rug by Vaheed Taheri in San Francisco.
The kitchen also reflects Eastern influences with custom white oak cabinetry that echoes the look of Japanese tansu chests and details like Asian-inspired hardware. The striking peninsula top is constructed with both stone and walnut, which serves both an aesthetic and practical purpose. “Two-thirds of the countertop is stone to match the rest of the perimeter, and the part facing the bar stools is wood so that when you put your arms down on the surface it’s warm instead of cold,” Killman says.
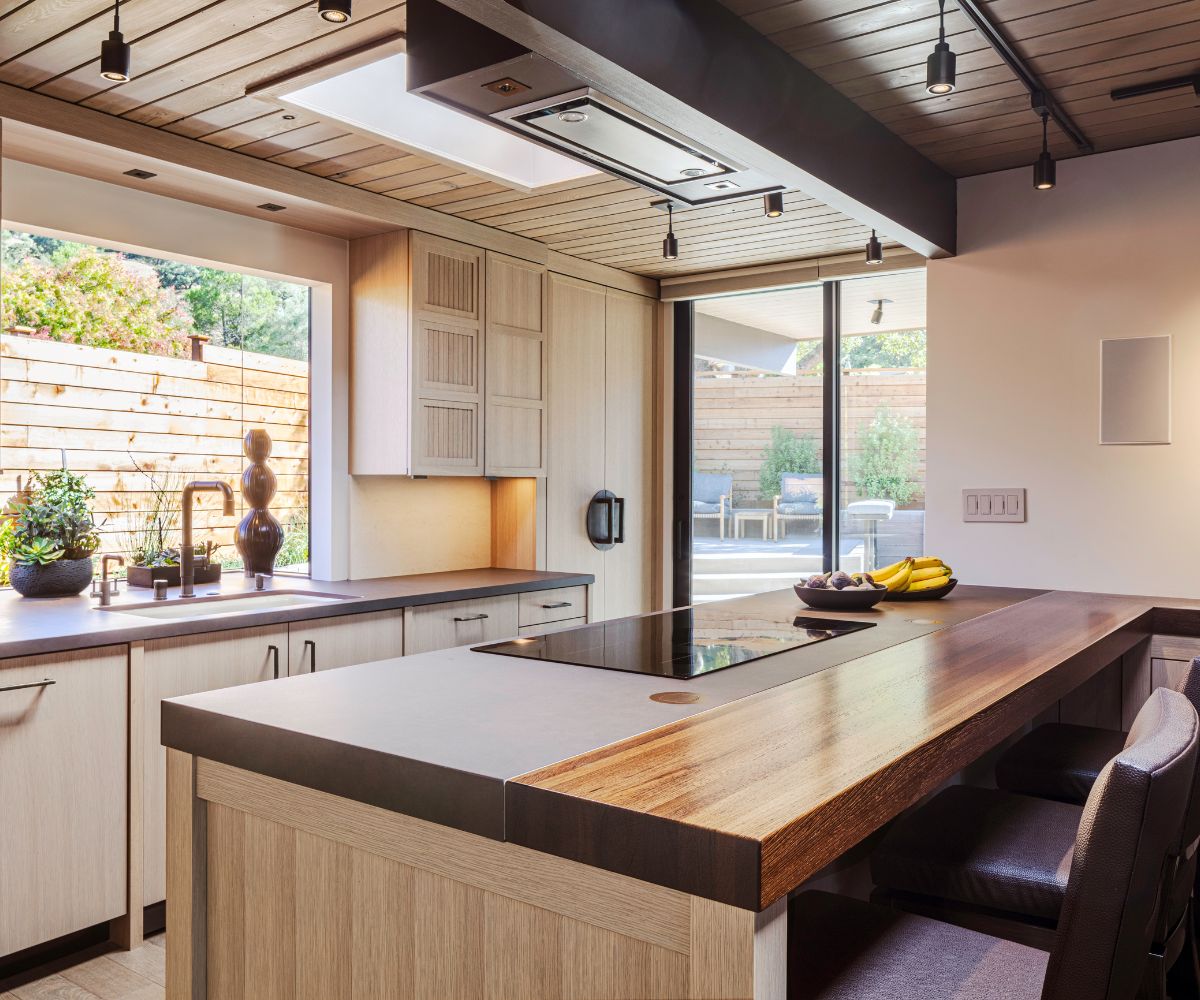
The improvised family room adjacent to the kitchen, where the husband enjoys watching TV while having a bite to eat, needed a makeover as well. After removing an old pot belly stove, Killman outfitted the space with a love seat, as well as a table from Resource Furniture in San Francisco that converts from a coffee table to dining table with a simple touch.
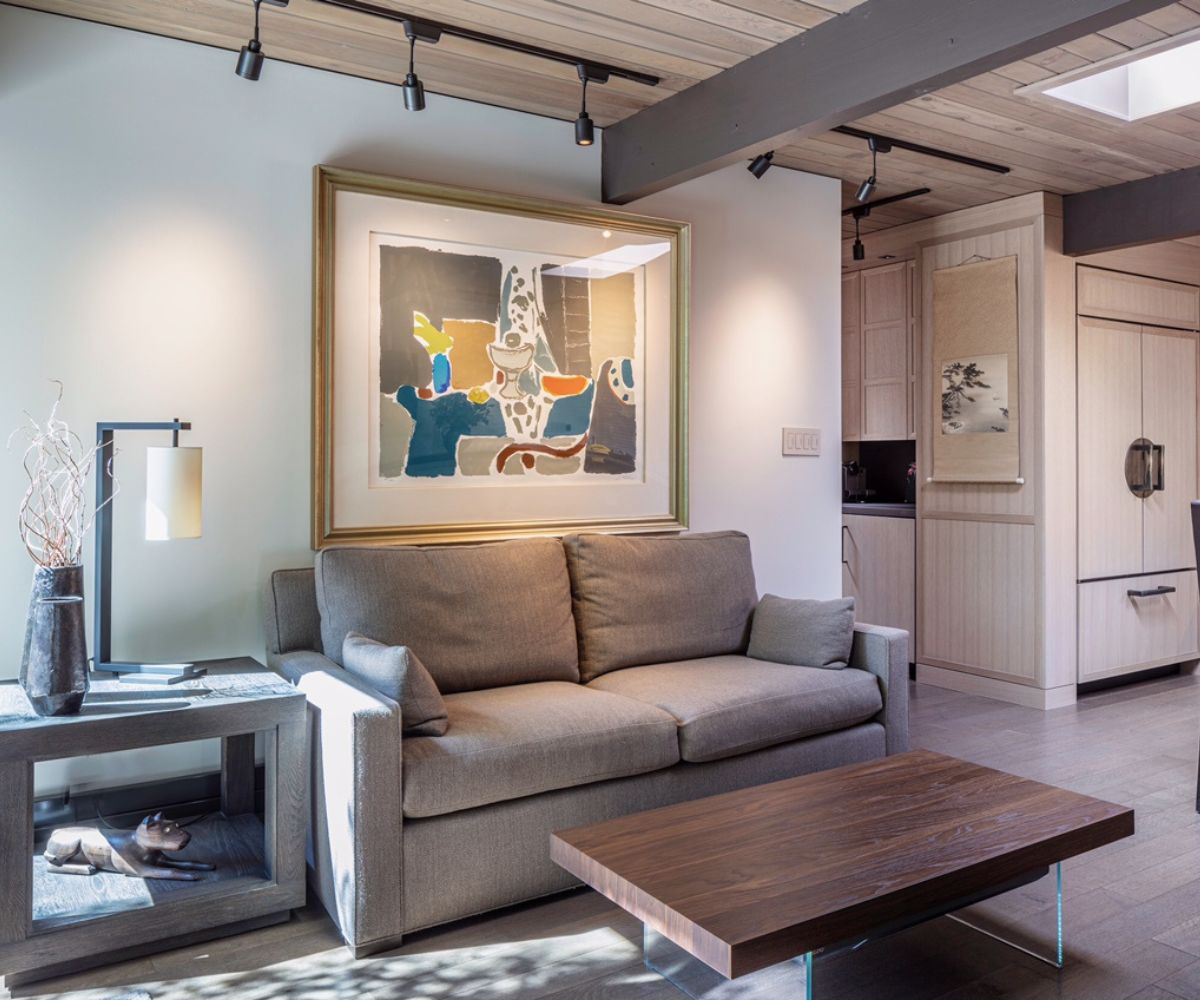
In the primary suite, Killman and the team reconfigured the space to create a more organized closet and a larger two-room bathroom. The vanity room features a Sonoma Cast Stone NuCrete countertop, and in the shower room, the team removed the exterior wall and replaced it with a large, frosted-glass panel and narrow, transparent awning window at the top that allows for ventilation and light while maintaining privacy.
The team also replaced the front of the home with a frosted-glass door and panels to fill the atrium with even more light. Throughout the home, the white oak flooring and tranquil taupe-beige color palette keep the spaces feeling warm, soothing and inviting, which was exactly what Killman’s clients set out to achieve.
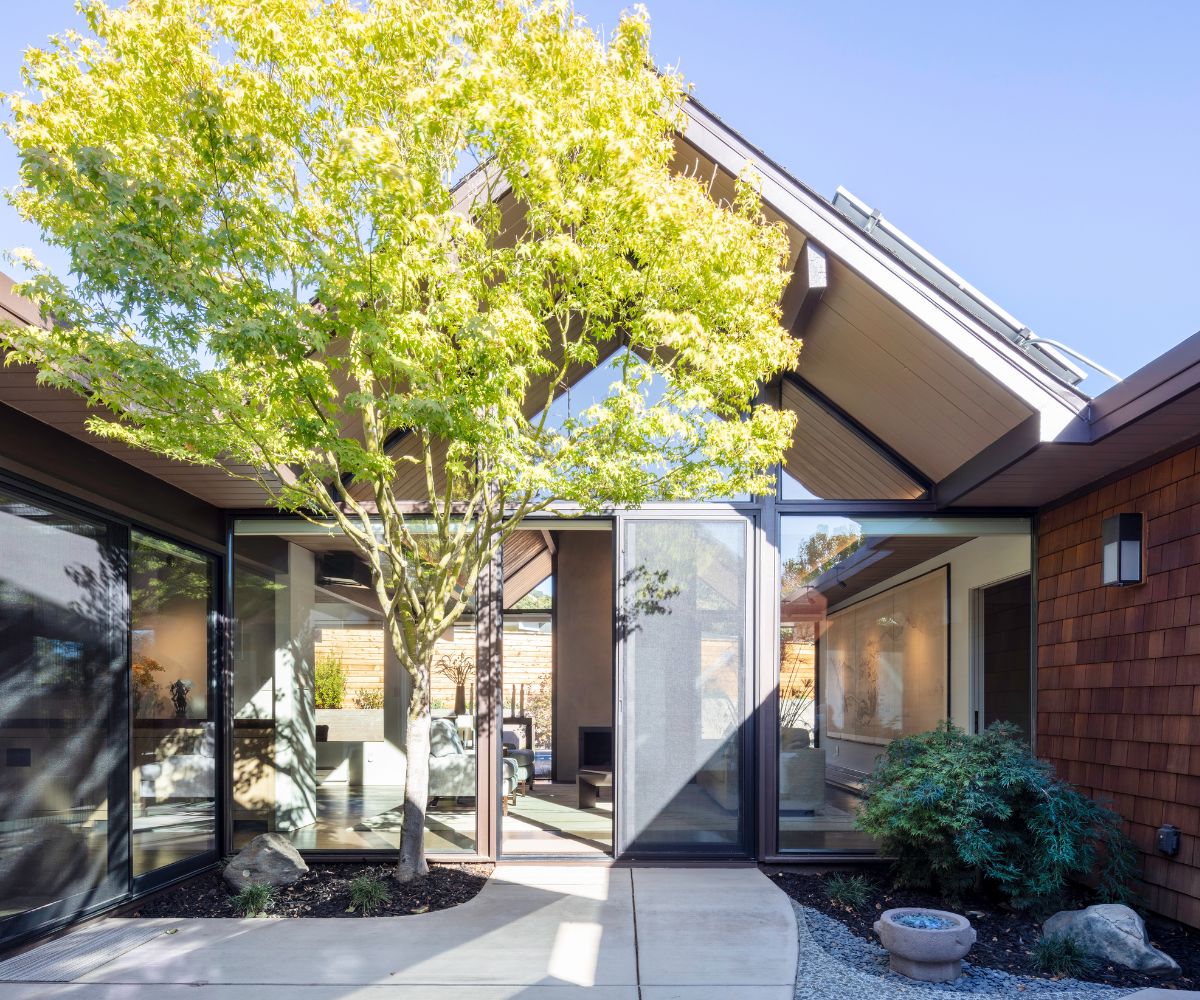
“They said they wanted to make the house that they love into a jewel box, and that’s exactly what we did,” she says. “We did everything top-drawer with beautiful materials and the best craftsman. It’s such a pleasure to work with clients who feel this way.”
Details
Where
San Rafael
What
4-bedroom, 2-bath Eichler remodel
Interior Design
Candace Killman
Architect
David Ludwig
Contractor
Landmark Builders
Landscape Design
Lynne Steinsieck
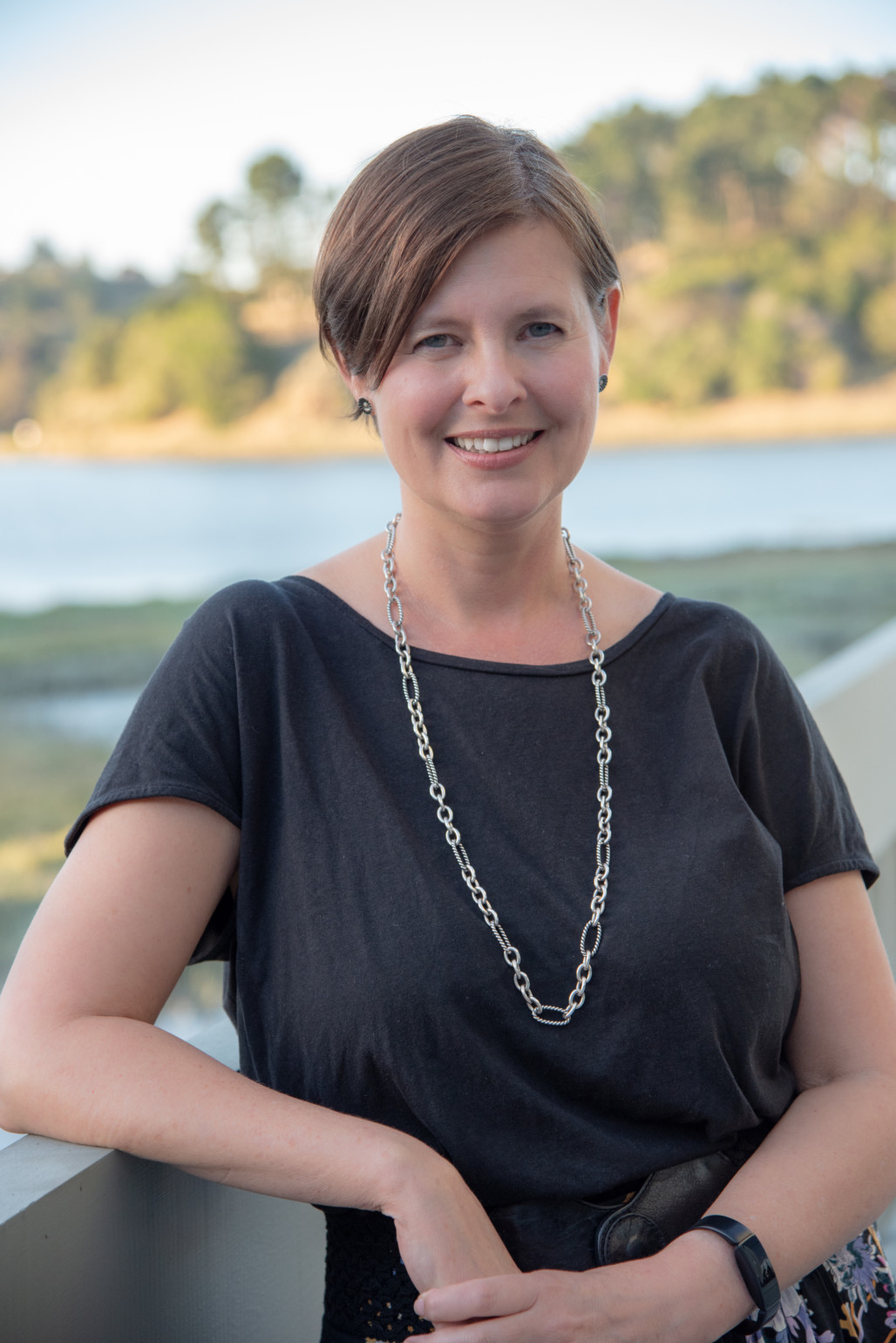
Lotus Abrams has covered everything from beauty to business to tech in her editorial career, but it might be writing about her native Bay Area that inspires her most. She lives with her husband and two daughters in the San Francisco Peninsula, where they enjoy spending time outdoors at the area’s many open spaces protected and preserved by her favorite local nonprofit, the Peninsula Open Space Trust.
