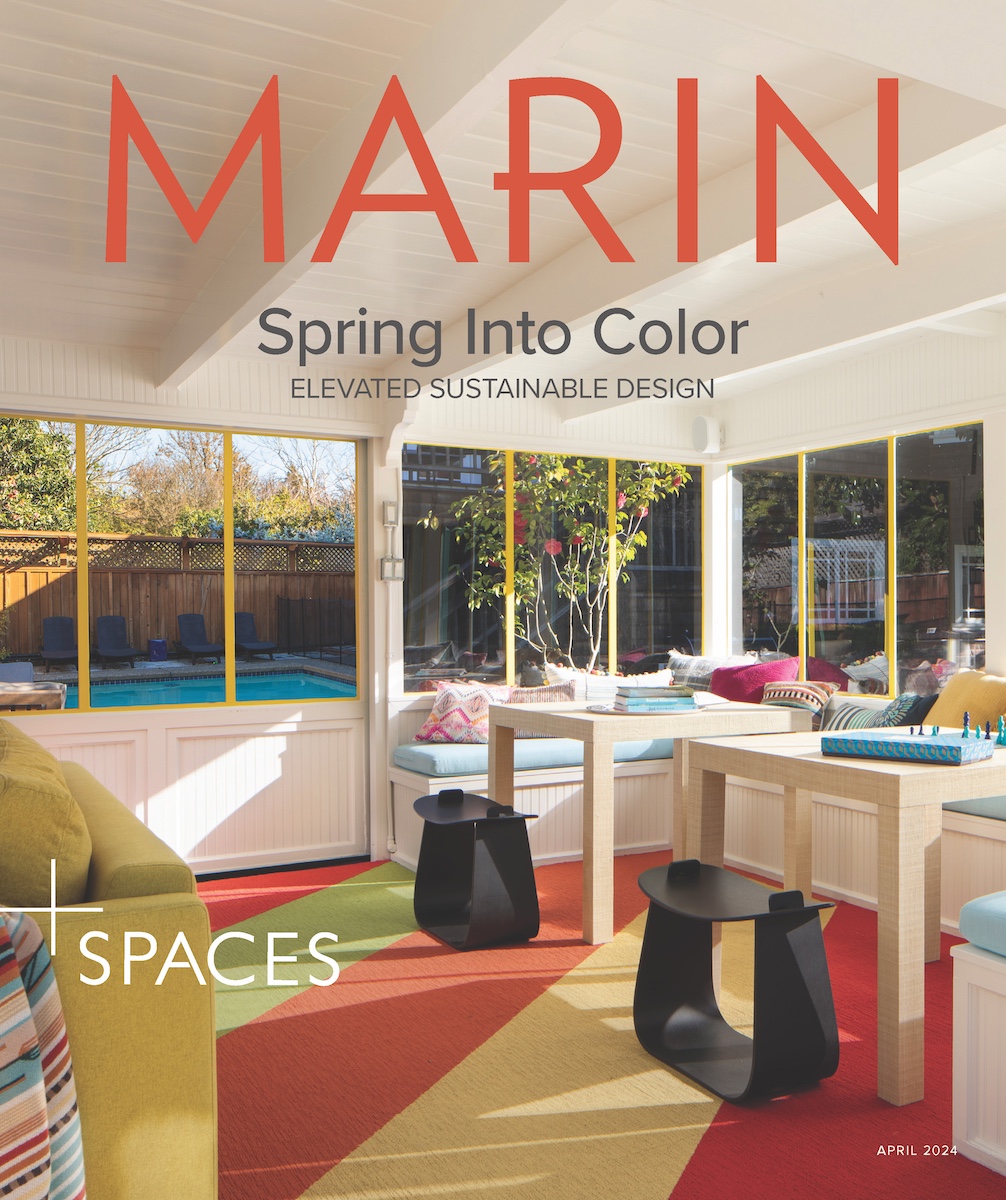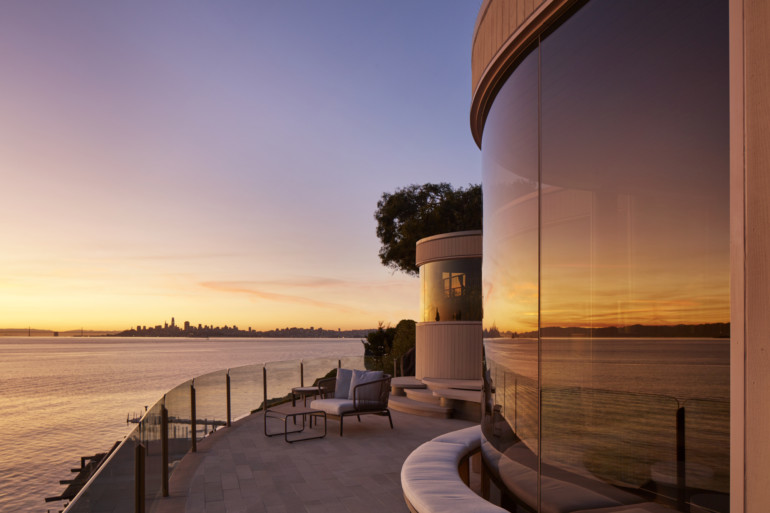When Kathy Baskett decided to update the interior of the Sausalito home she shares with her husband, Forest, she was apprehensive. “This house is his baby,” she says. “It’s his happy place.” Forest had worked closely with the late architect Donald Olsen to have the house built in the mid-90s, before he and Kathy were married. The property descends a steep hill on a small point of land, giving the house a lot of privacy as well as a 180-degree view of the bay. The architecture celebrates the view with huge, curved-glass windows throughout. The bay is visible from every room, and being inside the house feels like being on a boat — appropriate, as Forest loves to sail.
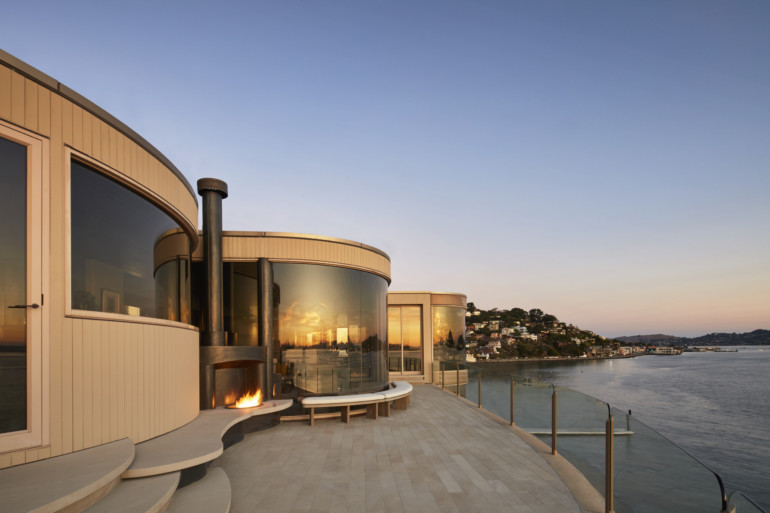
“The structure itself is a feat of engineering,” says Paul Vincent Wiseman, founder and president of San Francisco’s the Wiseman Group, which was brought in to reinvent the interior spaces. He notes that the curvature of the glass was precisely determined to minimize distortion, allowing for pure views of the water. The task for Wiseman and his team, including design director Brenda Mikel and architectural team Mauricio and Megan Munoz, was to update every aspect of the interior to make it feel fresh while honoring the unique, original structure. A major component was changing the color scheme and adding textures.
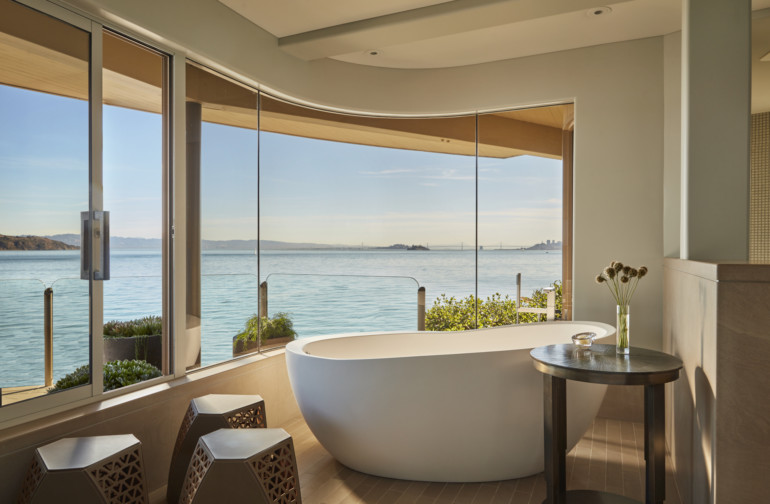
“Before, it felt more like Santa Fe than Sausalito, with lots of tan, peach and brown,” Kathy says. “I told Paul, let’s bring in the color of the water, with blues and greens and grays, so you feel the water immediately when you walk in.”
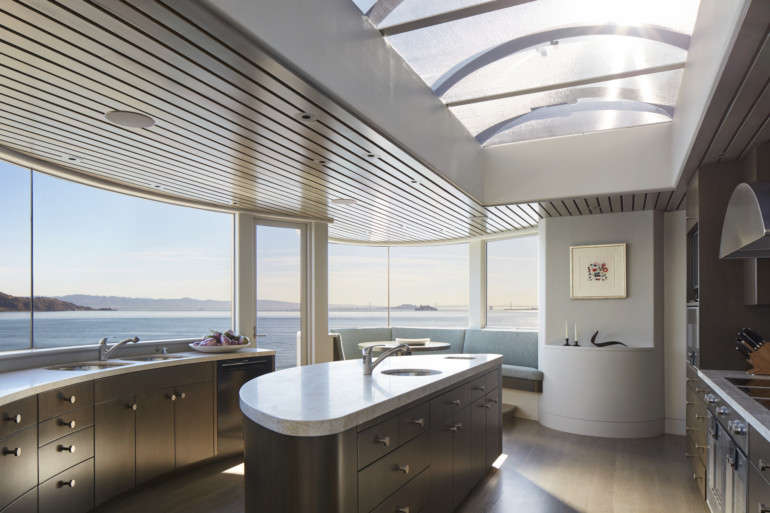
The house comprises four floors descending the hillside; the top floor is the largest and where the main living spaces are. Because of the terrain, there’s no road directly to the house — the couple parks at the top of the hill and walks down a set of stairs through the garden or rides the funicular. Originally, the building materials for the house were brought in from the water by barge. Getting the new furniture in was also challenging.
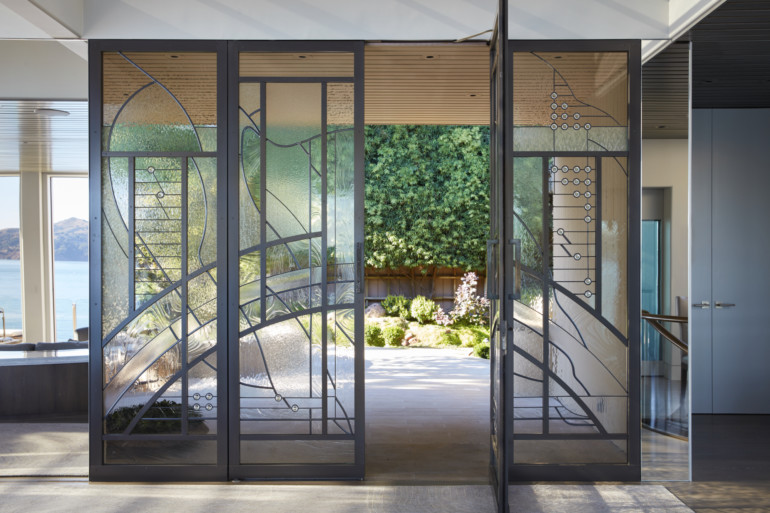
For the door, which is an abstract work of stained glass art, the Wiseman Group reenlisted the original glass artist to remove burgundy pieces and replace them with clear, creating a fresh look. A custom, embroidered window covering and towels repeat the door’s motif in the powder room. “We connect the dots to create a cohesive whole,” says Mickel, speaking to the firm’s approach. “Our goal is for the coloration to feel harmonious and for the design to blend.”
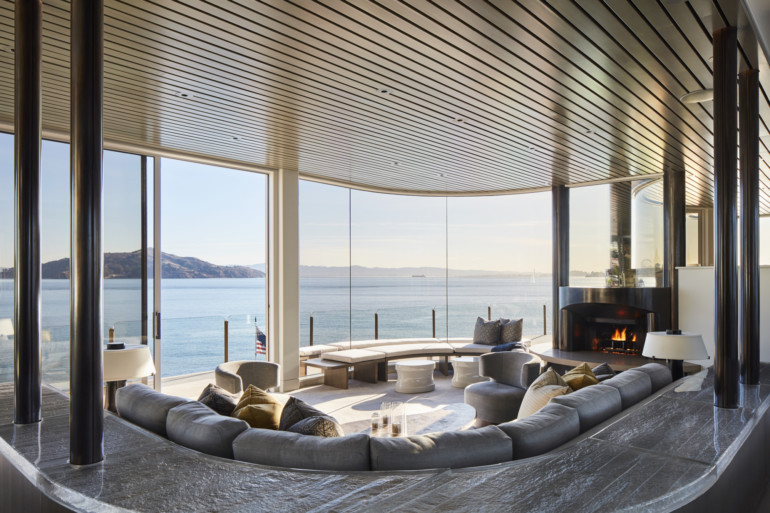
Wood floors were replaced with planks in a gray finish, and custom carpets were placed throughout the home. “When I told Paul I wanted to bring a sense of the water inside, he said, ‘Okay, we’ll have a rug made, and it will look as if you’ve taken a pebble and dropped it,’” Kathy recalls. In the living room, The Wiseman Group added a 15-foot, white Tasmanian glass feature that elegantly wraps around the sofa. Custom cast by a renowned Berkeley glass workshop, this piece has a texture reminiscent of water and is exceptionally pure, according to Wiseman. The curved sofa and side tables were made custom and a bronze coffee table by Vladimir Kagan is also fittingly curvaceous.
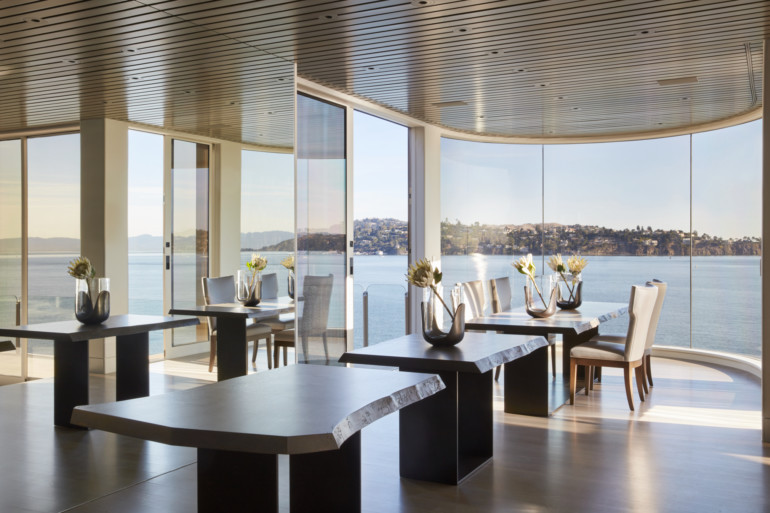
In the dining room, Wiseman updated the couple’s live-edge black-walnut dining table by cutting it into three pieces that can be connected with leaves. He also added modern bases and treated the wood to give it a gray, rather than a reddish, hue.
A dramatic spiral staircase — which descends all four floors and features views of the bay — was originally made by a local artisan and is a very dear element to Forest. “I was concerned it would lose its character,” Forest says. “But The Wiseman Group did a wonderful job updating it. Instead of a rosy cherry, it’s now a beautiful dark gray.”
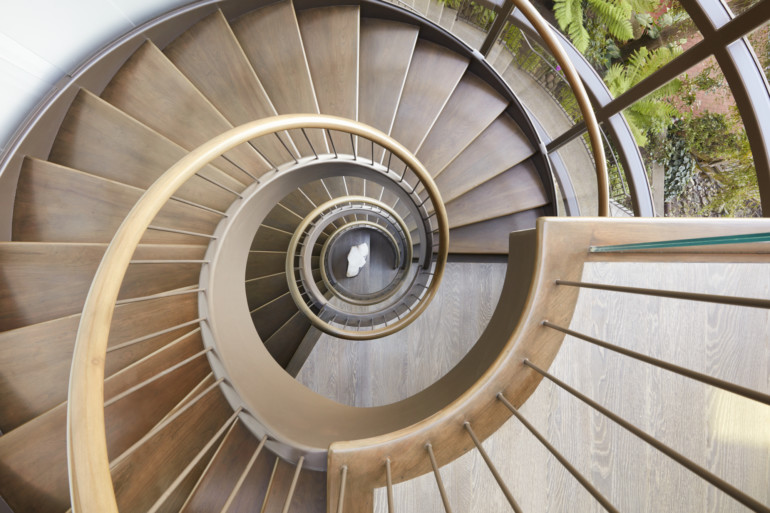
On the second floor down, the master bedroom and master bath are, again, a celebration of curves. A custom sofa was made to fit into the curved window. The master bath features a shower with a large window set into a curved wall. The Wiseman Group put in new tiles that are a serene blue. A luxurious soaking tub is another place for enjoying the pristine view.
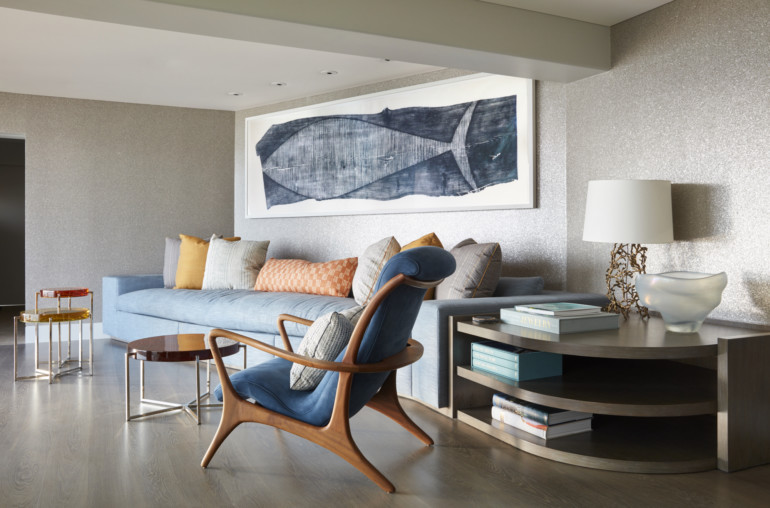
On the bottom level there’s a cheerful lounge with dreamy elements in shades of blue and orange — a custom teal sofa under a long woodblock print of a fish by Julian Meredith, a Vladimir Kagan chair with blue upholstery and translucent lens tables by Holly Hunt. A Murano glass vase by Fabio Micucci adorns the side table. The wall covering, by Phillip Jeffries, is made of mica chips that sparkle in the light.
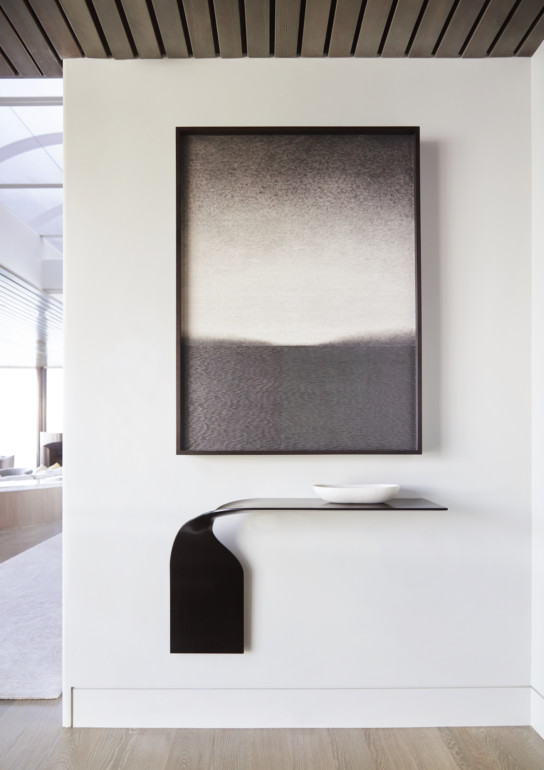
Artwork throughout the house carries on the sinuous and naturalistic tone. In the foyer, there’s a sculptural black shelf by Carol Egan, along with a graphite artwork by Hiromichi Iwasita, from Gallery Japonesque. Below the spiral staircase, there’s a display of quartz crystals from the Tucson Gem & Mineral Show. “Kathy has a great eye for art and has visited many fairs,” Mickel observes.
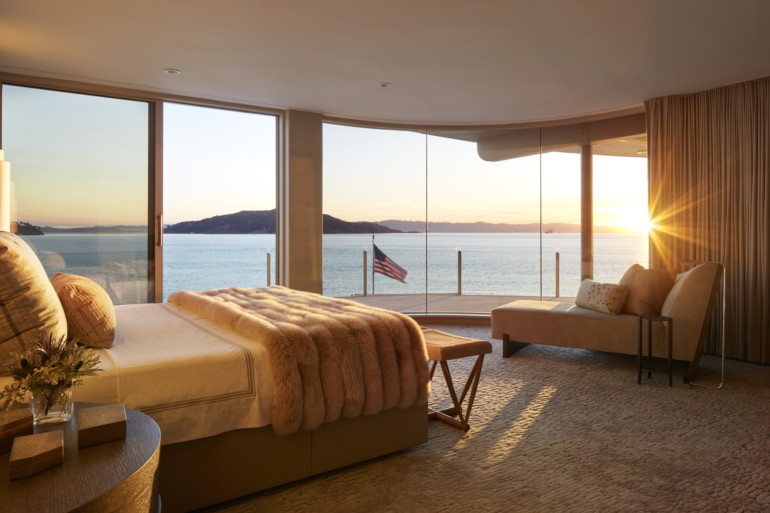
Forest and Kathy love to watch the sun go down over the bay and see the light reflecting back from windows in Berkeley, Oakland and Tiburon. “We call it twinkle time,” Forest says. Now the interior reflects everything they love about the view (sometimes literally — there are many mirrors). Kathy recalls, “I wanted this all to just flow.”
How to Help:
There are so many deserving nonprofits that need your help right now. For more organizations to support, check out the nonprofits here or GoFundMe, where they’re matching donations on Giving Tuesday Now for select charities.
More from Marin:
- How to Help Victims and Firefighters of the Northern California Fires
- Previous Best of the County Winners Share Their Thoughts on Business During Covid-19
- The Best Ways to Entertain Yourself in Marin During Covid-19
