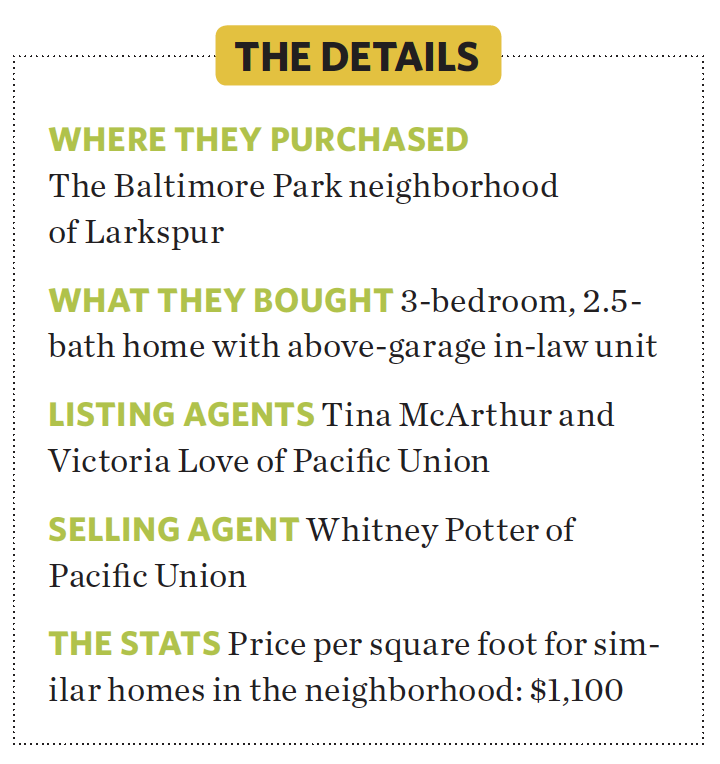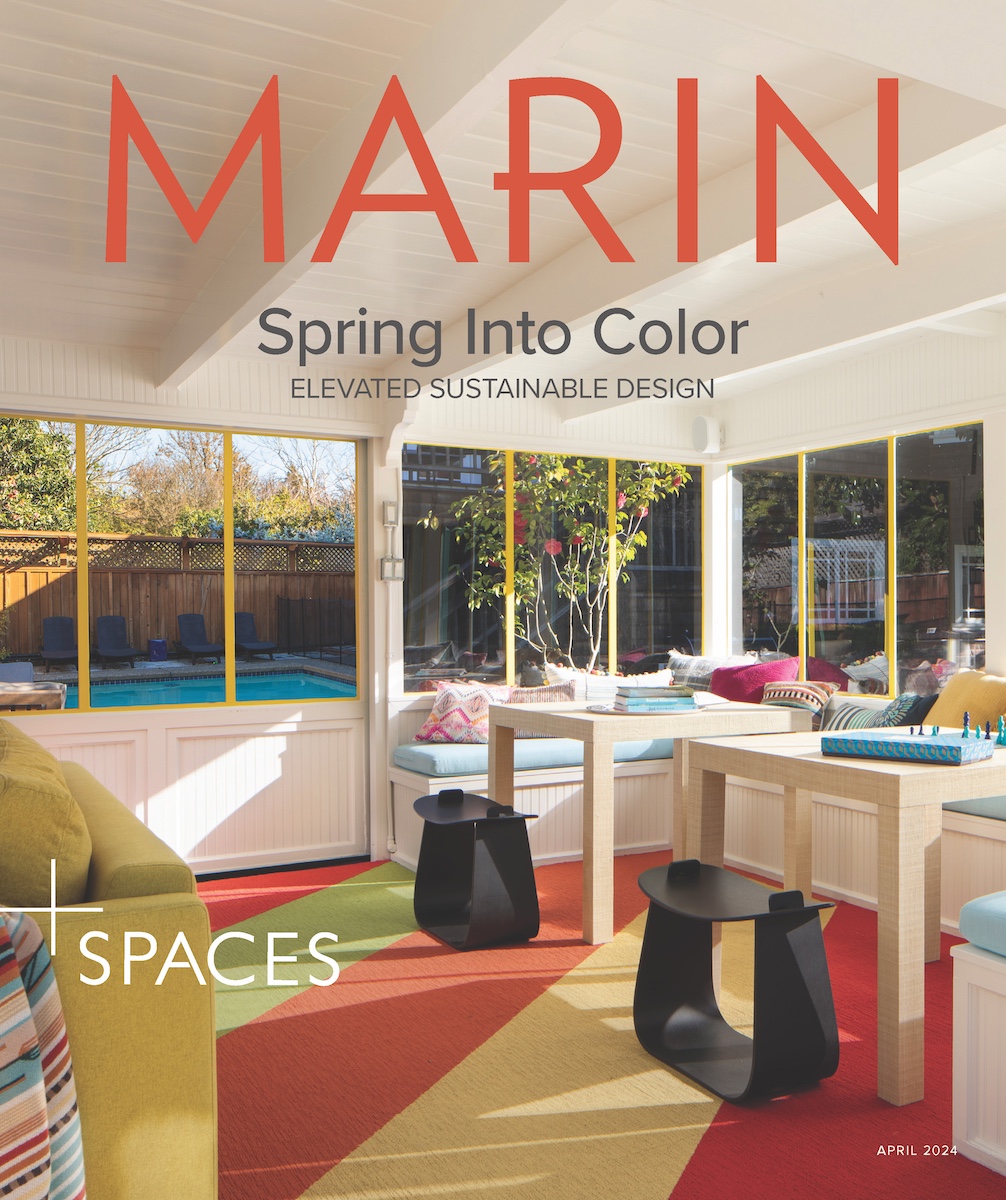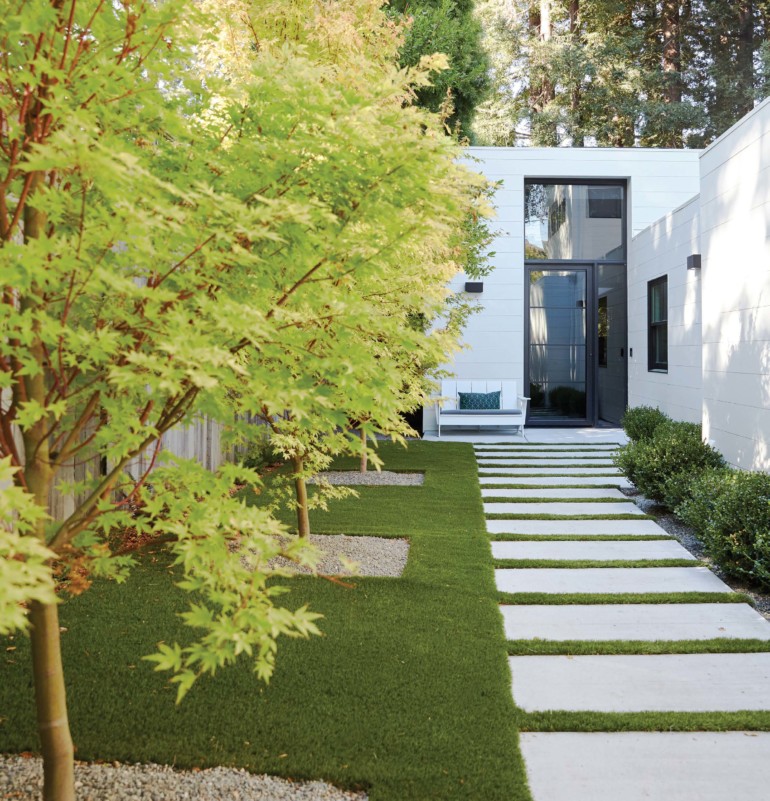[gtx_gallery]
ALEX AND JEFF Jennings weren’t particularly motivated to sell their home in the hills above Larkspur. But they left town for an extended summer holiday and agreed to allow their realtor to put out feelers to potential buyers. “Our feeling was if someone makes us an offer we can’t refuse, we’re willing to move,” says Jeff.
The proverbial careful-what-you-wish-for happened. Their realtor brought them an offer that exceeded expectation. But it came with one major caveat: “We had to be out of the house in 17 days,” Alex says.
Alex and Jeff accepted the offer and scrambled to pack up the house and prepare their children, all while looking for permanent digs.
Topping their wish list: “We wanted a flat yard and a house that was walking distance to town,” says Jeff. Finding something in turnkey condition was not a priority: “We were definitely willing to take on a project,” Alex says.
 When a three-bedroom, two-and-a halfbath home with an in-law unit above the garage became available in Larkspur, they knew it was the one. It came with “a flat yard, close to town, and a remodeling plan that wouldn’t require us to move out,” Alex says.
When a three-bedroom, two-and-a halfbath home with an in-law unit above the garage became available in Larkspur, they knew it was the one. It came with “a flat yard, close to town, and a remodeling plan that wouldn’t require us to move out,” Alex says.
While the home was in reasonably good shape, a few things called for immediate attention. “The bathrooms were awful,” Alex recalls. “And it had those old popcorn ceilings.” So these details, along with a new fireplace surround, got updated before the family moved in.
Phase two, reinventing the outdoor space, began right after. Excavating and re-landscaping took time, patience and a lot of heavy machinery — “the ground had been covered in this thick, uneven concrete,” says Jeff — but the results were worth it. The new yard has an expansive artificial grass play area, a porcelain tile patio and a cumaru wood deck, plus a small outdoor kitchen with a built-in grill, refrigerator and quartz countertops.
The most dramatic transformation came later. A full year after move-in, Alex and Jeff teamed with Pacific Design Group in Larkspur, who helped develop plans for a new open-concept kitchen and a double-height foyer with a tiny bump-out to add space for a powder room. While the new kitchen is still compact, it’s now exponentially more functional and brimming with quality finishes, including custom inset cabinets, Waterworks plumbing fixtures and ultra-premium appliances by Gaggenau. New furnishings enhanced the makeover: a kitchen table, counter stools and dining room table from Room and Board; kitchen chairs form Roche Bobois; and rugs from Stark Carpet.
The home’s facade also got a facelift. Changes include replacing the old shingle siding with white shiplap and adding sleek garage doors to a dated-looking carport. All-new front landscaping by Erin Werner Design in Kentfield anchors the look. “Improving the home’s curb appeal was a central part of our design plan,” Alex says.
“We absolutely love it here,” she adds. “And being able to walk to town and back has been wonderful.”

Dawn Margolis Denberg has worked as a professional journalist for 20 years. Her work has appeared in top publications, including Wired, Shape and Parenting. She has also written several books for children including, The Men in Black Agent’s Manual The Official Godzilla Movie Fact Book. And, most recently, an episodic audio series for Tales Untold.


