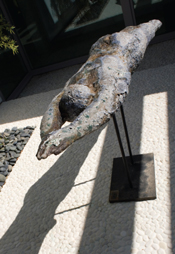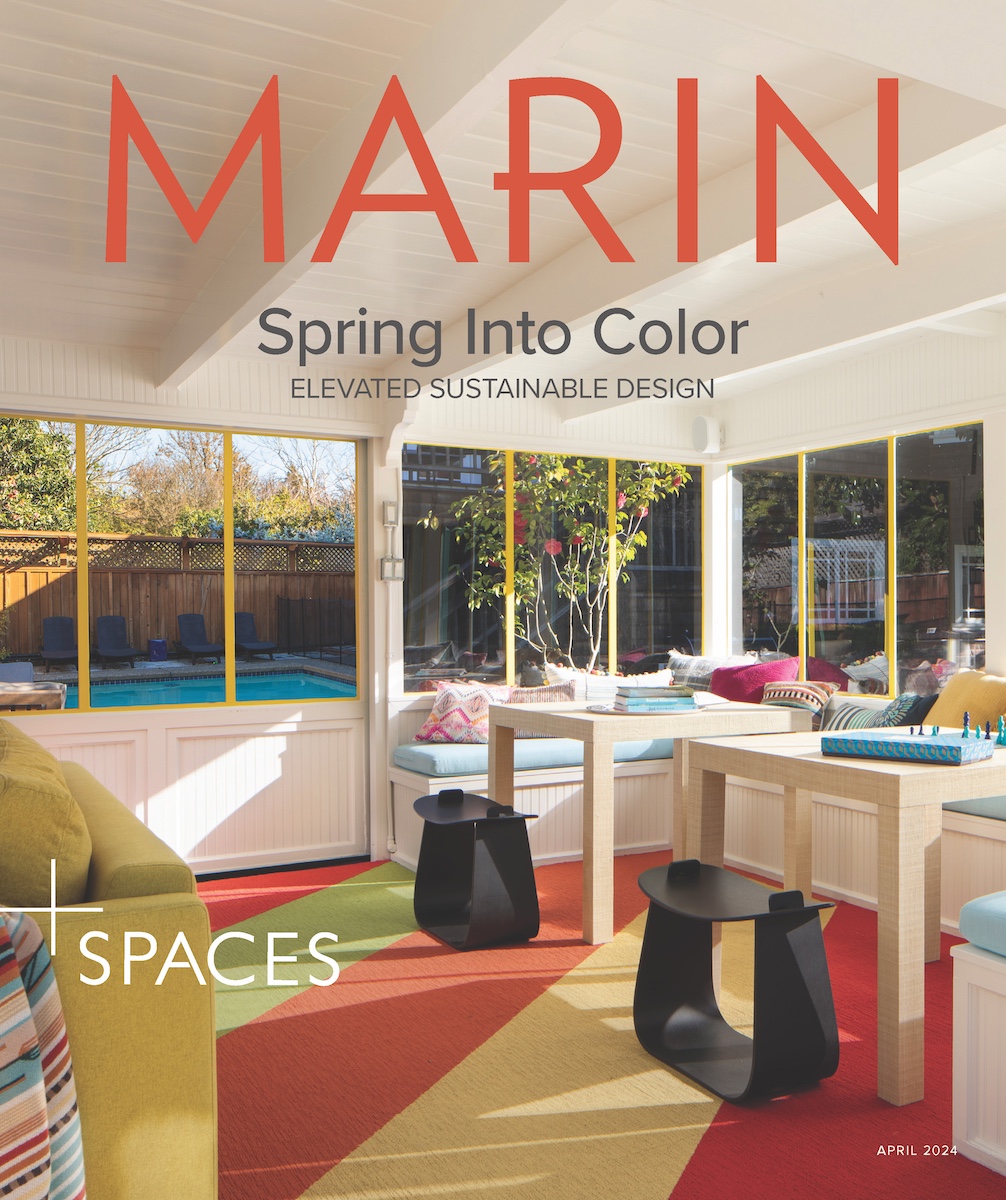When one of San Francisco’s most accomplished ballerinas remodeled a home built by one of the Bay Area’s most iconic builders, the result was nothing short of glamorous.
“I have always been acutely sensitive to my surroundings and aware that I could make them rather than just observe them,” says Marika Sakellariou, a former choreographer and director for the San Francisco Opera ballet company.
After an injury in 2003, the dancer needed new expressive outlets. So she delved into real estate and purchased the first of several Marin homes she would update and renovate.
Sakellariou had dreamed for years of an elegant, art-filled home conducive to creativity and inspiration, where she could “turn up the music, turn down the lights and consider myself and my part in realizing the possible.” Three years ago she found a house built by Joseph Eichler in 1960 that was still in its original condition. Set on a quiet, shaded cul-de-sac in San Rafael, the 2,000-square-foot home has been transformed into a space both serene and chic. 
Determined to honor her home’s architectural roots, Sakellariou reinvented it “the way Joseph Eichler would build it now, with our sensitivity to energy and the environment and the way we live and use space today.”
Eichler “would be so proud of this house,” says Catherine Munson, owner of LVP Realtors, a firm that specializes in Eichler homes. Munson worked with Eichler for years as manager of several subdivisions. “I have seen a lot of Eichler remodels, many of them beautiful and very well done, but this one is truly the zenith of Eichler interpretations.”
Munson praises Sakellariou and her architects “for keeping the idiom of the post-and-beam structure but taking it into the 21st century at an entirely new level with quality finishes, materials and design.”
The architects, Marek Slosar and Lucian Rosciszewski of San Francisco, share Sakellariou’s appreciation for modern design and the philosophical approach that considers both the interior and exterior as a whole. “Lucian has been such an inspiration to me,” Sakellariou says. “We see art and architecture the same way. That’s why it’s been such an easy collaboration.”
It’s not so surprising that Sakellariou, who pushed the envelope with ballet, would find excitement dancing on the fine edges of modern design. “I’m passionate about space,” she says. “There’s this whole other art form. And because I’m not trained in architecture, I don’t know what’s not possible!”
Rosciszewski says his goal was “to create a sophisticated, subtle design that didn’t overshadow the home’s assets of a simple floor plan and lots of light.” He wanted to accomplish that without altering the home’s inherent integrity. “Adding a second floor, a fake entry, columns, ornate bathtubs or Tuscan-style tiles [would be] an abomination,” he says. “These homes were beautiful because of their simplicity.”
The main common space, with its wall of floor-to-ceiling double-paned glass, its natural light and exquisite details, is dramatic. Sakellariou’s signature palette of “10 shades of white” has as much to do with memories of the whitewashed buildings in her native Greece as it does with a dance-inspired aesthetic. 
“I didn’t want the colors of the sofa or the walls to be the focal point,” she says. “As a dancer, I was trained to wear only black and white. You can see the body’s lines better that way. I believe it’s the same with design and architecture.”
Removal of a wall opened the living and dining areas to each other. They flank a kitchen that has twin 12-foot-long floating islands. This open floor plan allows Sakellariou the joy of seeing guests interact on the subtle “stage” she’s created at home.
There are no upper cabinets in the kitchen to impair visual flow; instead there are under-counter storage drawers. The reconstituted-quartz countertops are made by Zodiaq and the custom cabinetry is a wood veneer laminate from Treefrog. The sink, by Blanco, has crisp, 90-degree angles and the low-profile Italian-made hood is by Futuro Futuro.
The ceiling was dropped throughout the house, with original planks covered to create room for track light wiring. Energy-efficient radiant heating was installed under a ceramic tile floor.
The furnishings are Italian: a curvy modular Aspen sofa by Cassina, a low In-Out bench by Cappellini, a Piero Lissoni plank dining table, and, in the bedroom wing, a Tokyo bed by Porro and a Mies Van Der Rohe daybed.
Outside there’s a restrained garden, with gently sloping open space beyond the midnight-gray cement board fence. The fence acts as a backdrop, similar to a gallery wall, for sculptures and a minimalist landscape accented with small plant groupings and onyx in both crushed and sculptural forms. 
Sakellariou particularly prizes two Mark Chatterley sculptures, Lovers and Swimmer, which she purchased from A New Leaf Gallery in Sonoma. “Chatterley’s work reminds me a little of (Polish sculptor) Magdalena Abakanowicz,” she says.
Four bedrooms form an L around the central courtyard, each with access to intimate, personal gardens. Sakellariou uses one room as master bedroom, the others as guest room, dressing room, and office. In the office, open shelves are stacked with design magazines, and a glass desk displays an architecture book featuring the works of her late friend and mentor Raphael Soriano. A noted architect, he worked with Eichler on several projects and in the 1970s introduced Sakellariou to the world of modern architecture.
Today it is Sakellariou who is influencing friends. “Many of them have asked me to design their homes,” she says, “and I always say, ‘Yes…but only if I can do it in 10 shades of white.’”
Architects
Marek Slosar, Slosardesign
Lucian Rosciszewski, Lucian Design Group
Contractor
Polan Construction
Interior Design/Space Planning
Marika Sakellariou
Landscape Design
Lucian Rosciszewski


