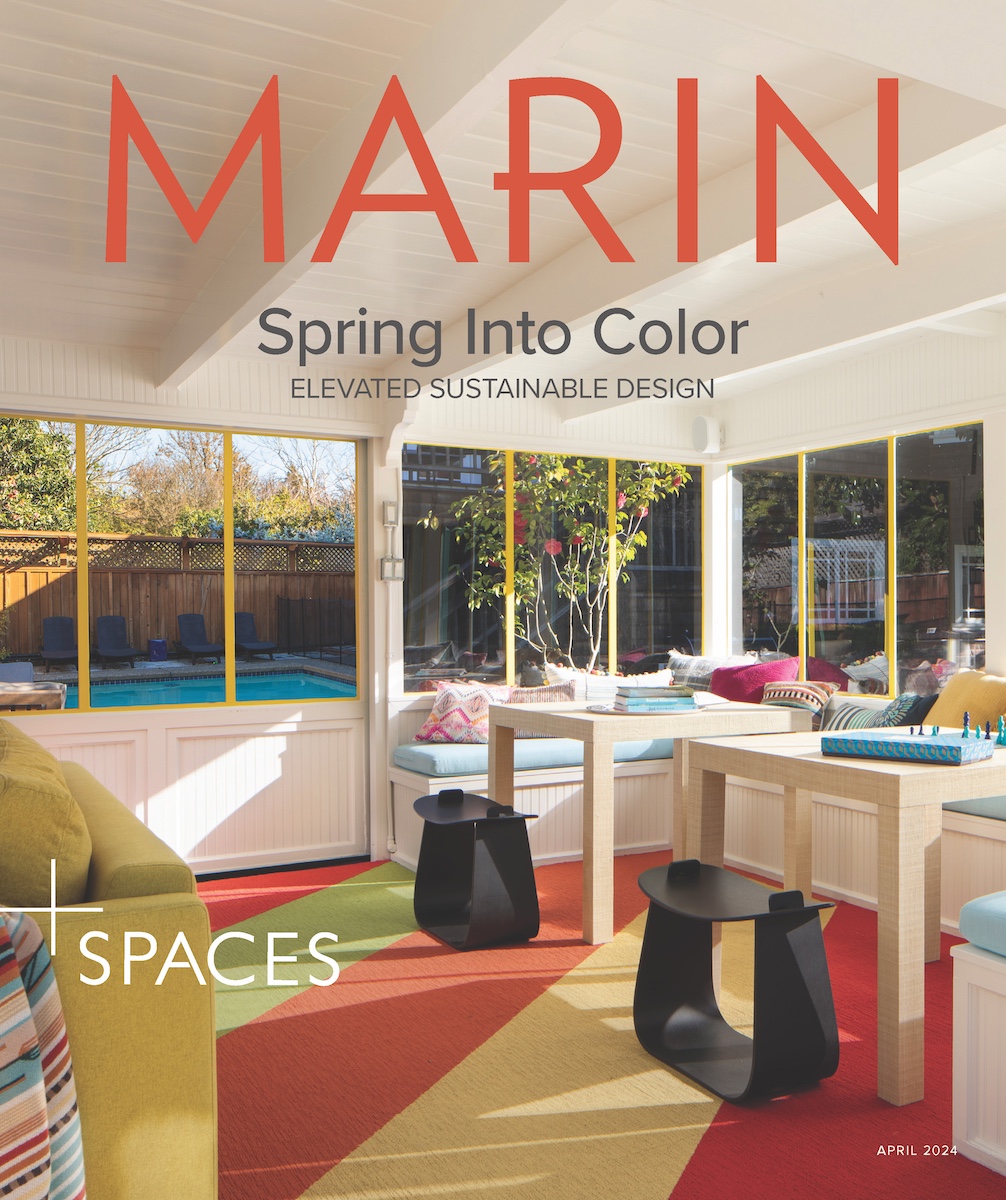A century-old cottage nestled among the redwoods was showing its age when it was purchased in 2019 by a couple, both artists, who live primarily in New York City.
“It was a ramshackle hodgepodge,” says Andrew Pribuss, a principal at Richardson Pribuss Architects. Partner Heidi Richardson adds, “There had been additions and renovations, a porch that had been enclosed, and, in the middle, there was a monstrous stone fireplace.”
‘Small Is Beautiful’
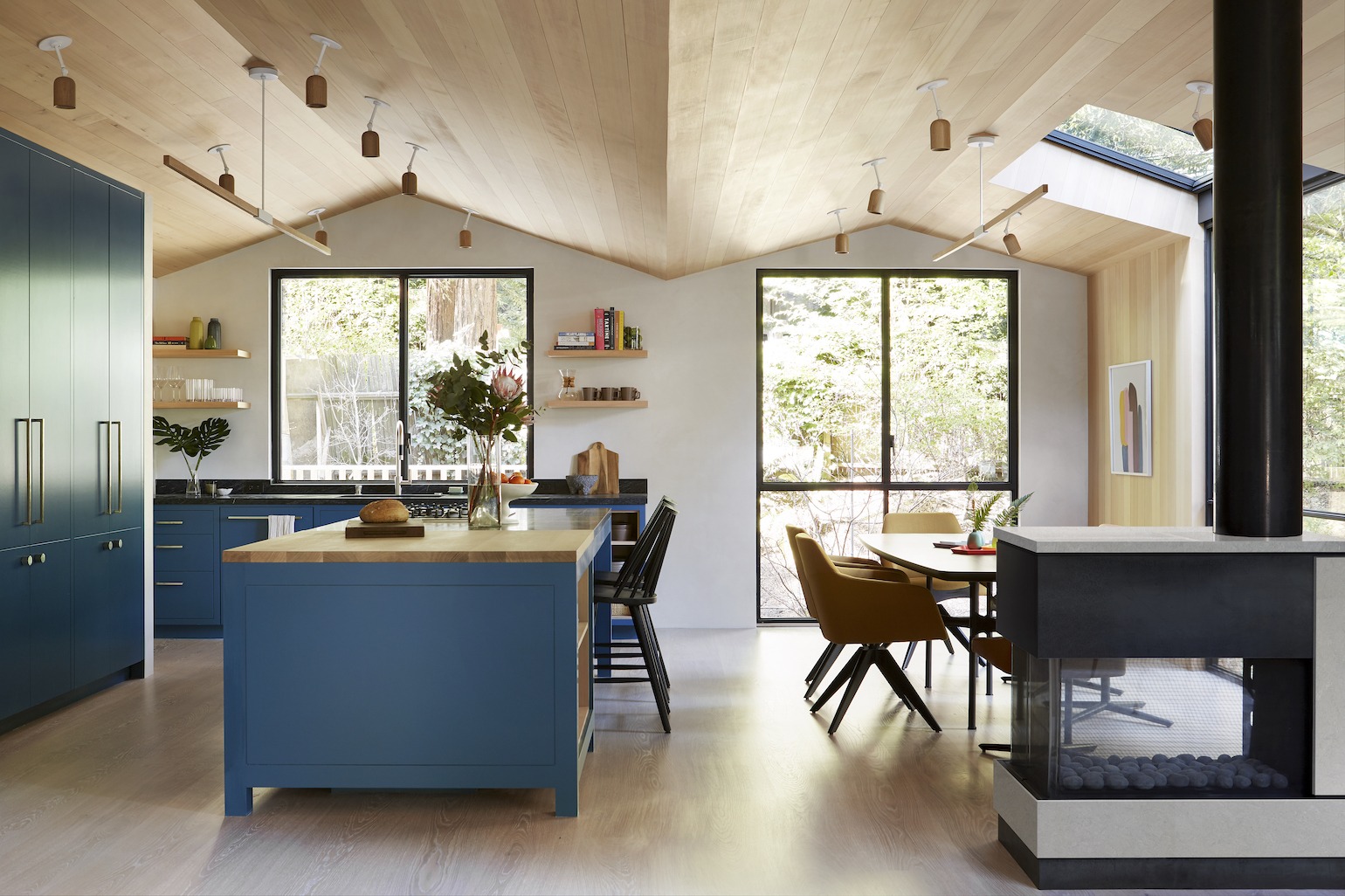
The new owners definitely had strong opinions about what they wanted: mainly, remodeling of the kitchen and bathrooms and fixing some of the unfortunate past renovations. Their plans didn’t include enlarging the 1,600-square-foot cottage.
“This was an exercise in ‘small is beautiful,’ ” Richardson says. She adds that not expanding the house made the permitting process go quickly.
Richardson and Pribuss know all the ins and outs of building and renovating both residential and commercial projects in Marin County and San Francisco. Richardson started the firm in 1984. Pribuss joined in 2011 and became a partner in 2019. They specialize in integrating structures into their landscapes.
This cottage needed their touch both structurally and aesthetically.
The Cottage Gables
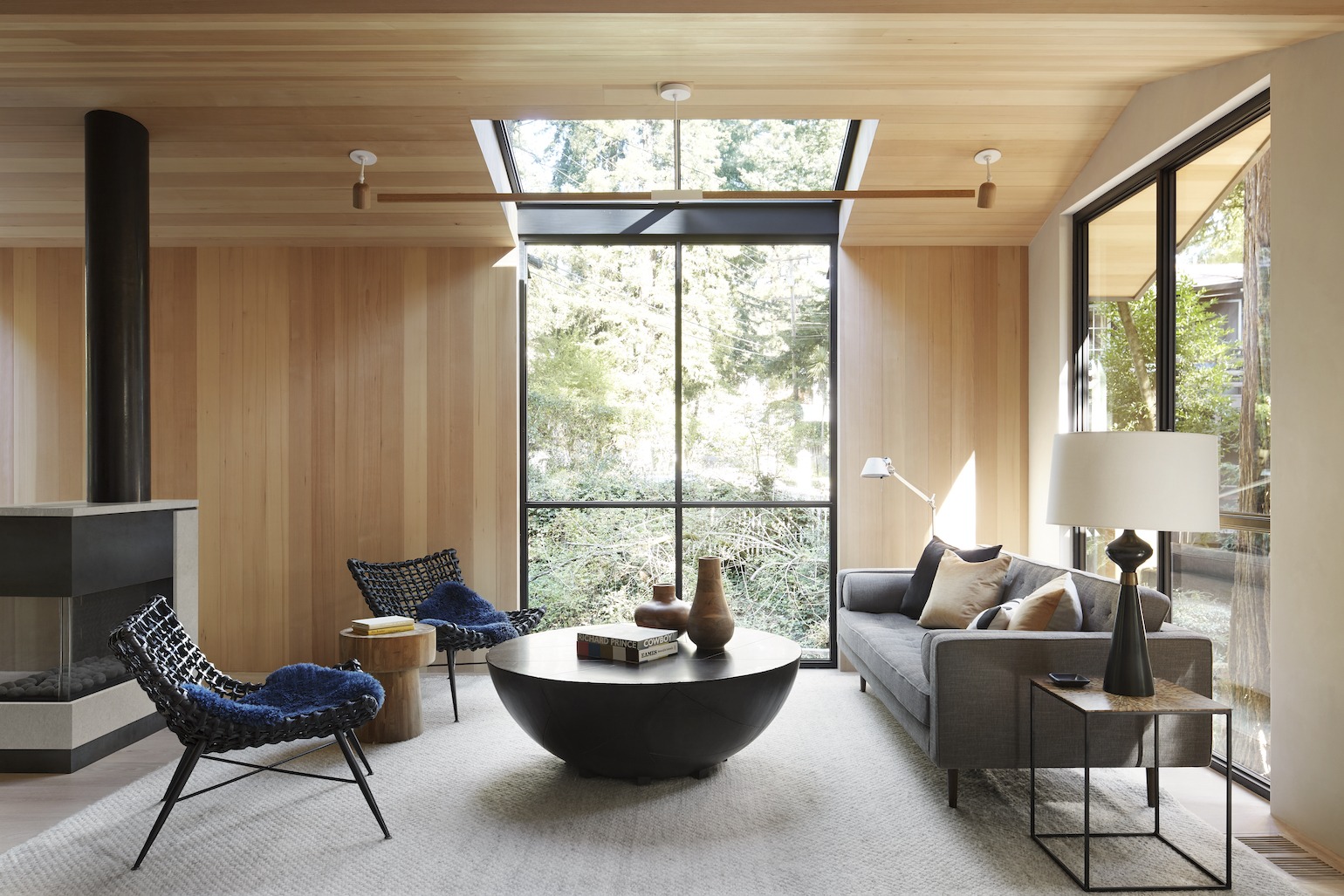
The first priority was to fix the home’s flow and maximize the living space. The team opened up the space both visually and practically by removing the massive stone fireplace that dominated the living room.
They also opened things up by exposing the three gables that give the cottage its unique roofline and interior ceiling. This involved removing some supporting walls and adding steel beams, Pribuss says.
Making an Entrance
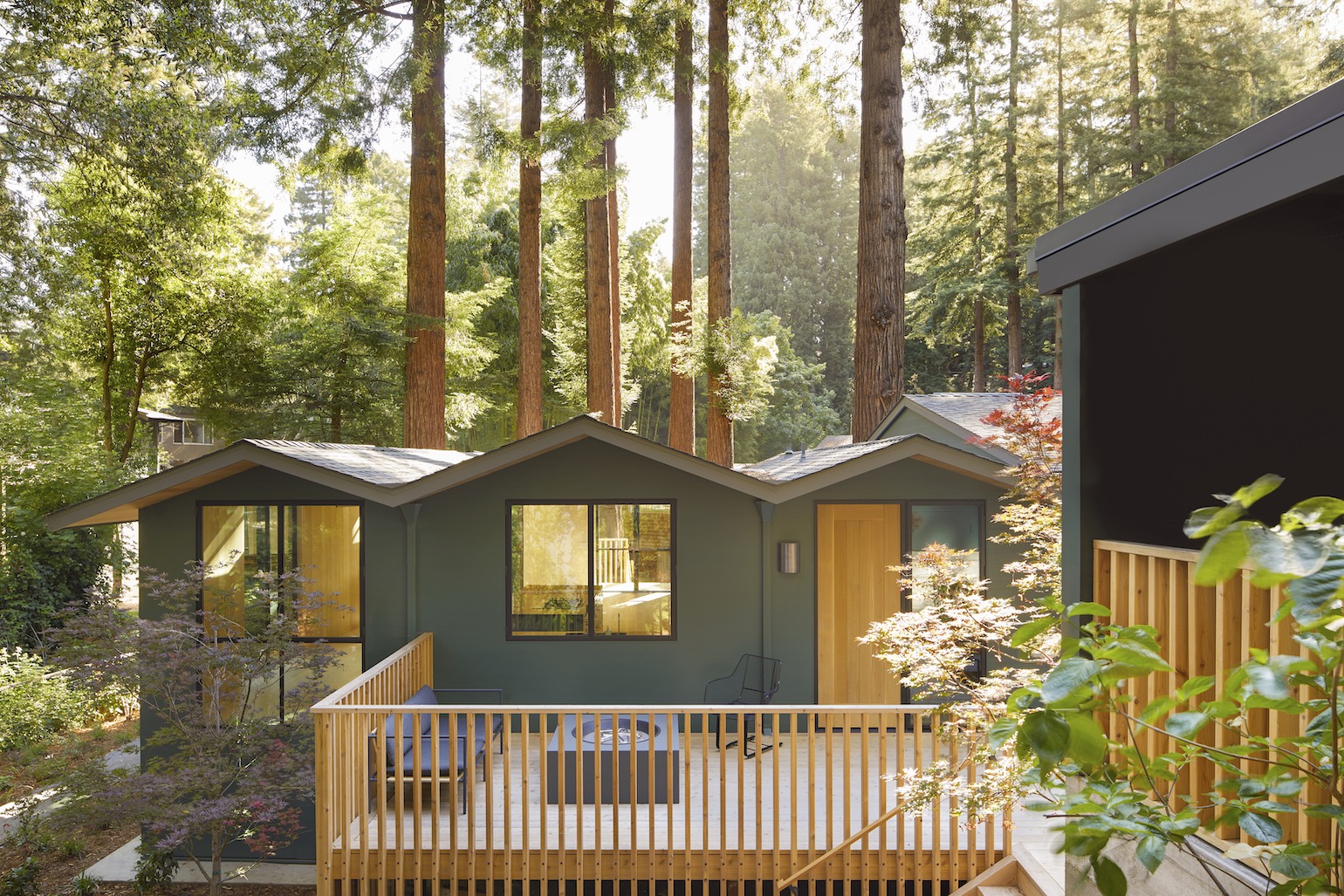
The biggest change the duo made was to relocate the home’s entrance and relandscape the front of the house to create a better flow from the street.
“We moved the entry over one bay,” Richardson says. “We lost a bedroom, but we got a laundry room, a mudroom and a real living-dining-kitchen space. That was the big move that fixed the house.”
The new entrance and front porch also eliminated two awkward sets of exterior stairs, making the house much more welcoming.
Built-in Beauty
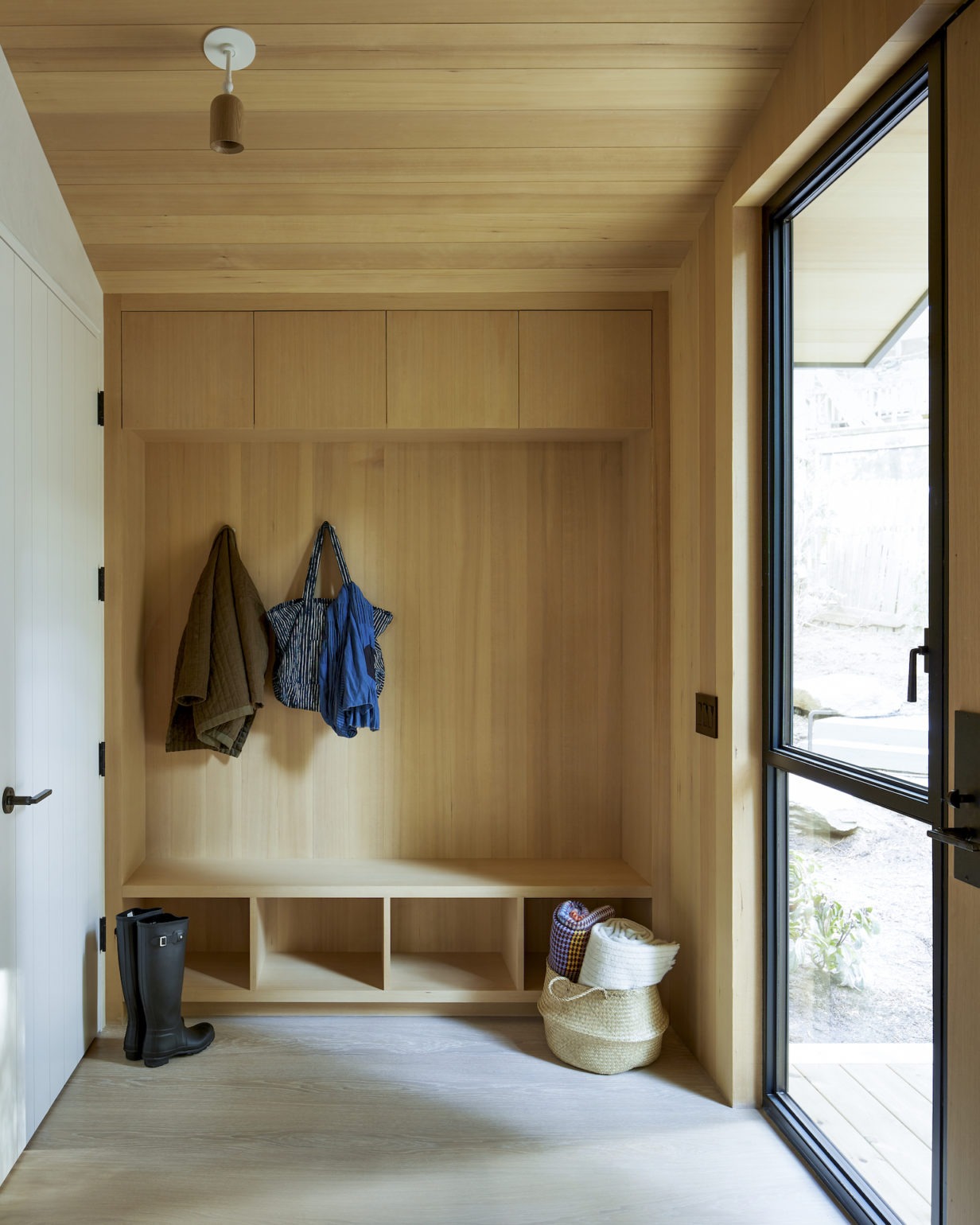
Elsewhere, the architects added features that make the cottage live larger than its square footage, like tons of built-in storage in the kitchen and mudroom, and a built-in desk in a corner of the living room.
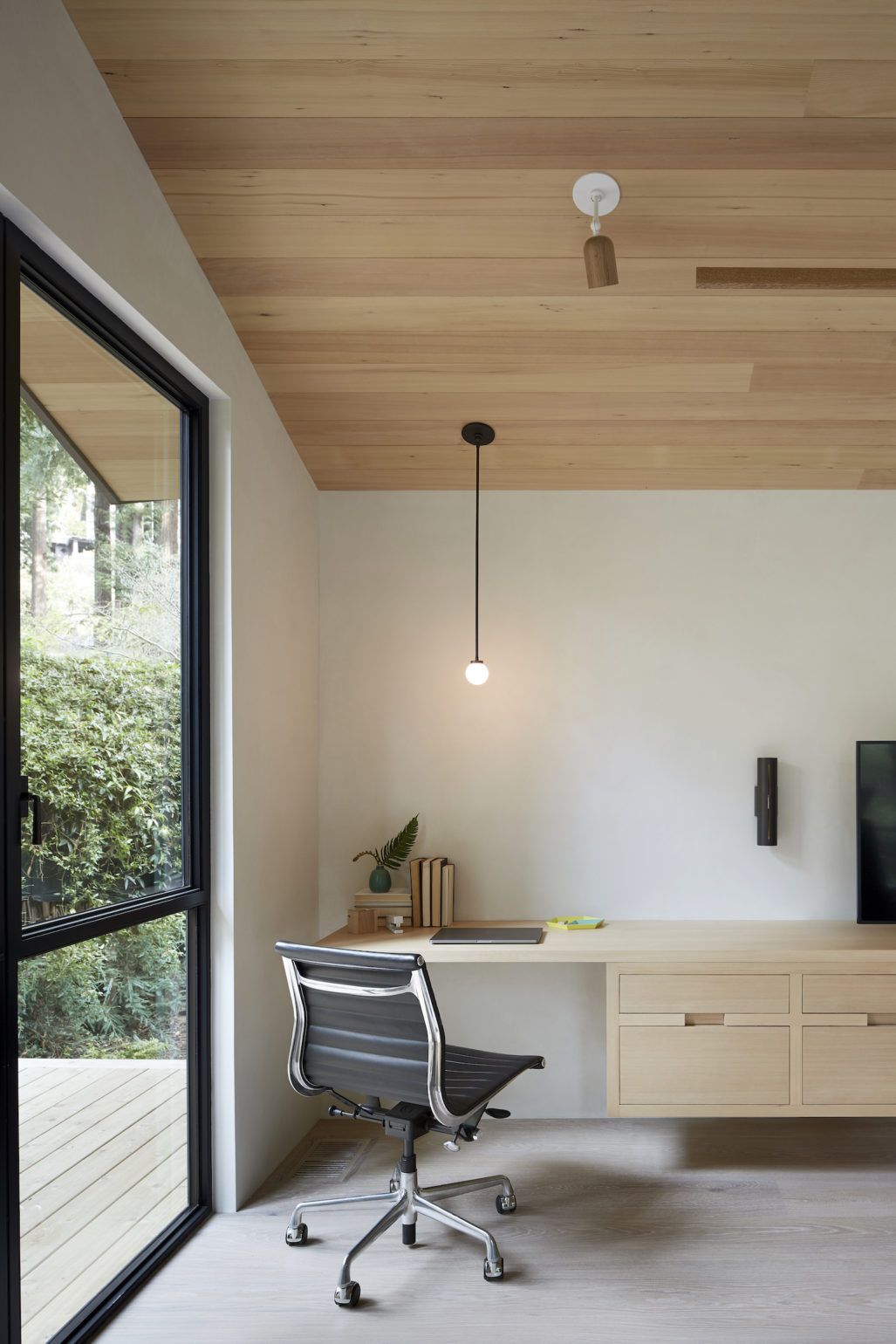
In the primary bedroom, the perfect place for books, phone chargers and reading lights is integrated into a built-in headboard.
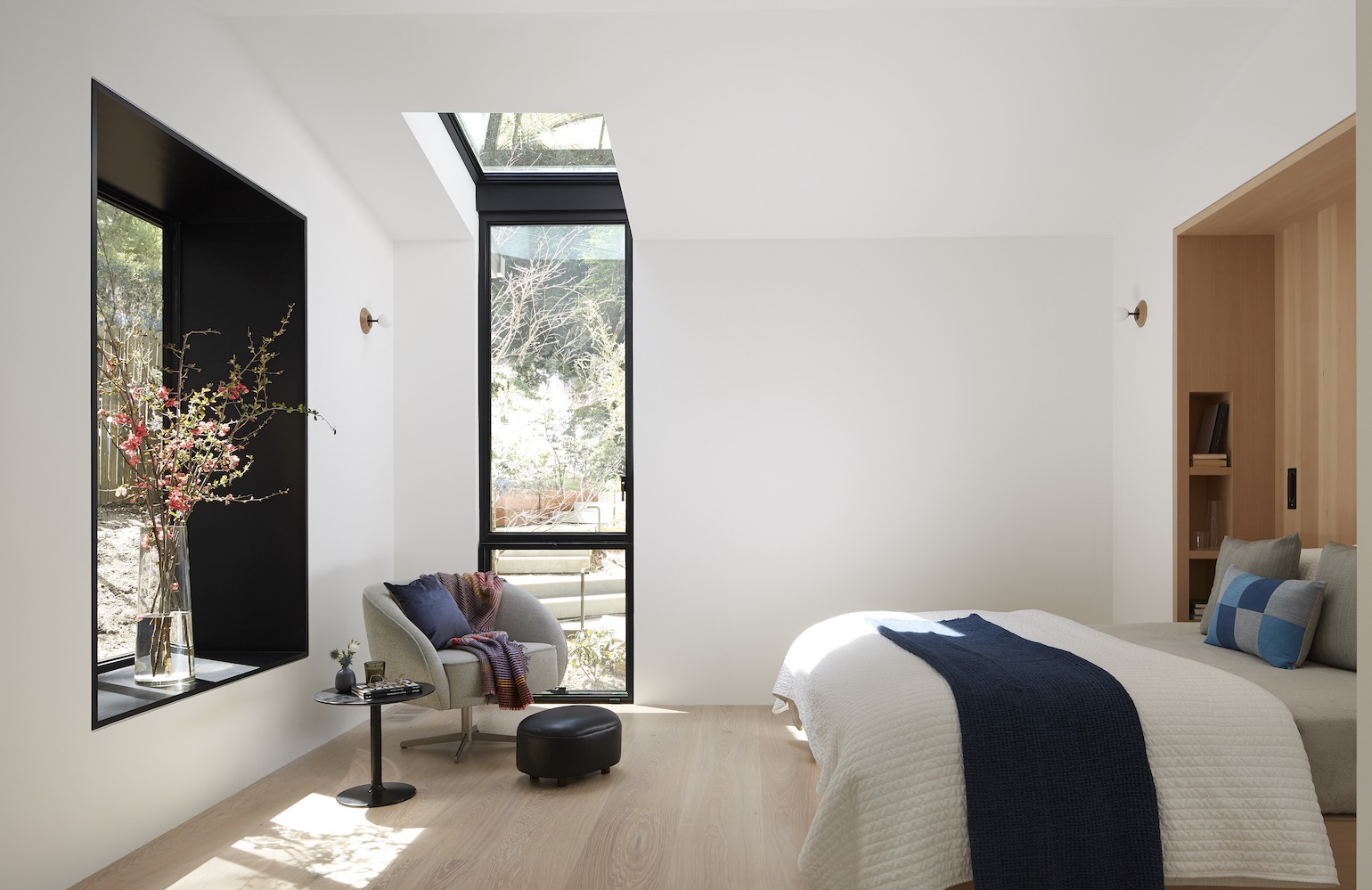
Sustainable Touches
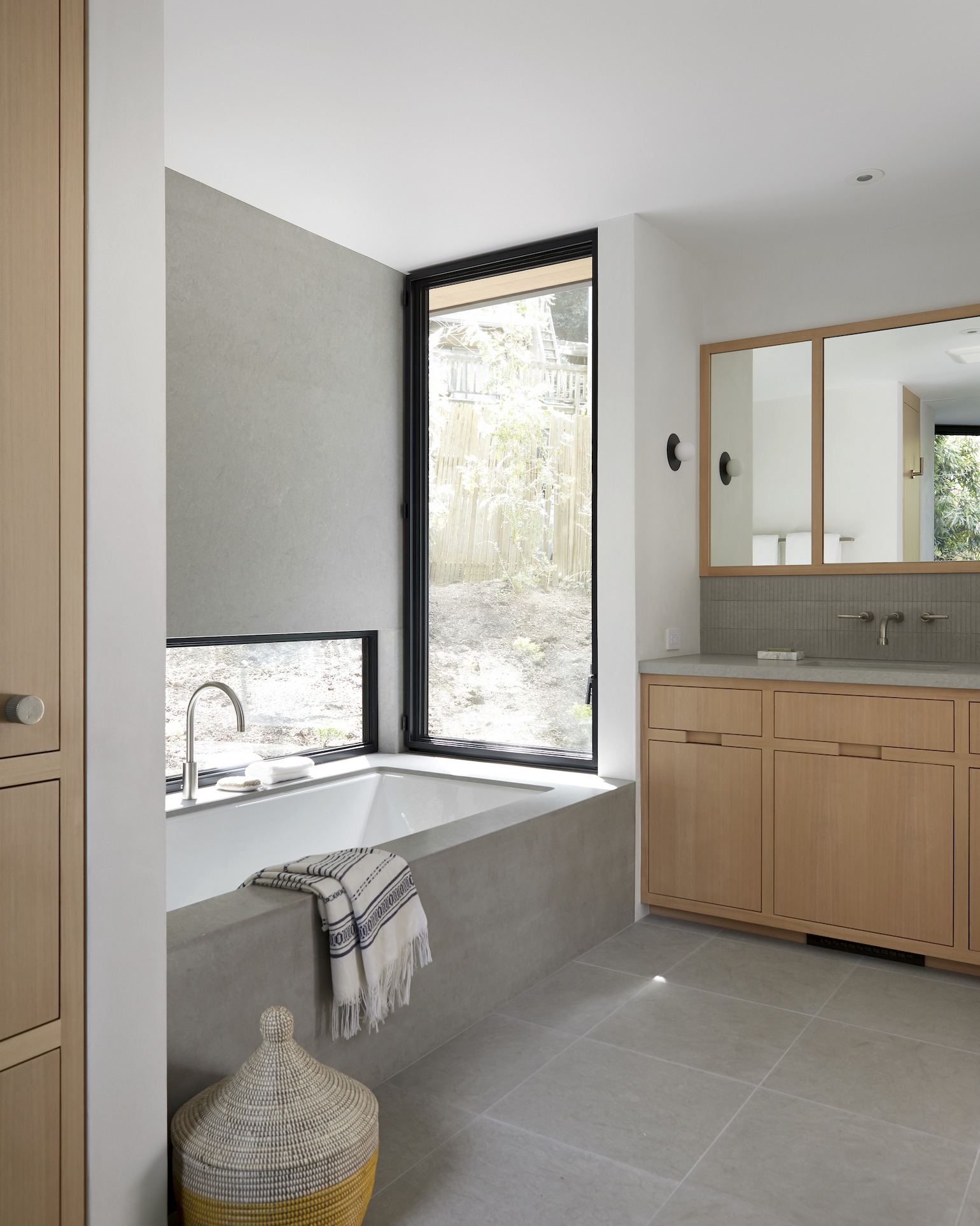
While a renovation is almost always more environmentally friendly than tearing down and starting over, the team took additional steps to increase the cottage’s sustainability (many, they note, that are required by California’s Title 24).
The replacement for the open-hearth fireplace is a smaller, wood-burning stove that’s not only cozy but also much more efficient. The architects added energy-efficient windows and skylights, and fire-resistant siding on the home’s exterior.
A Kitchen in Cerulean Blue
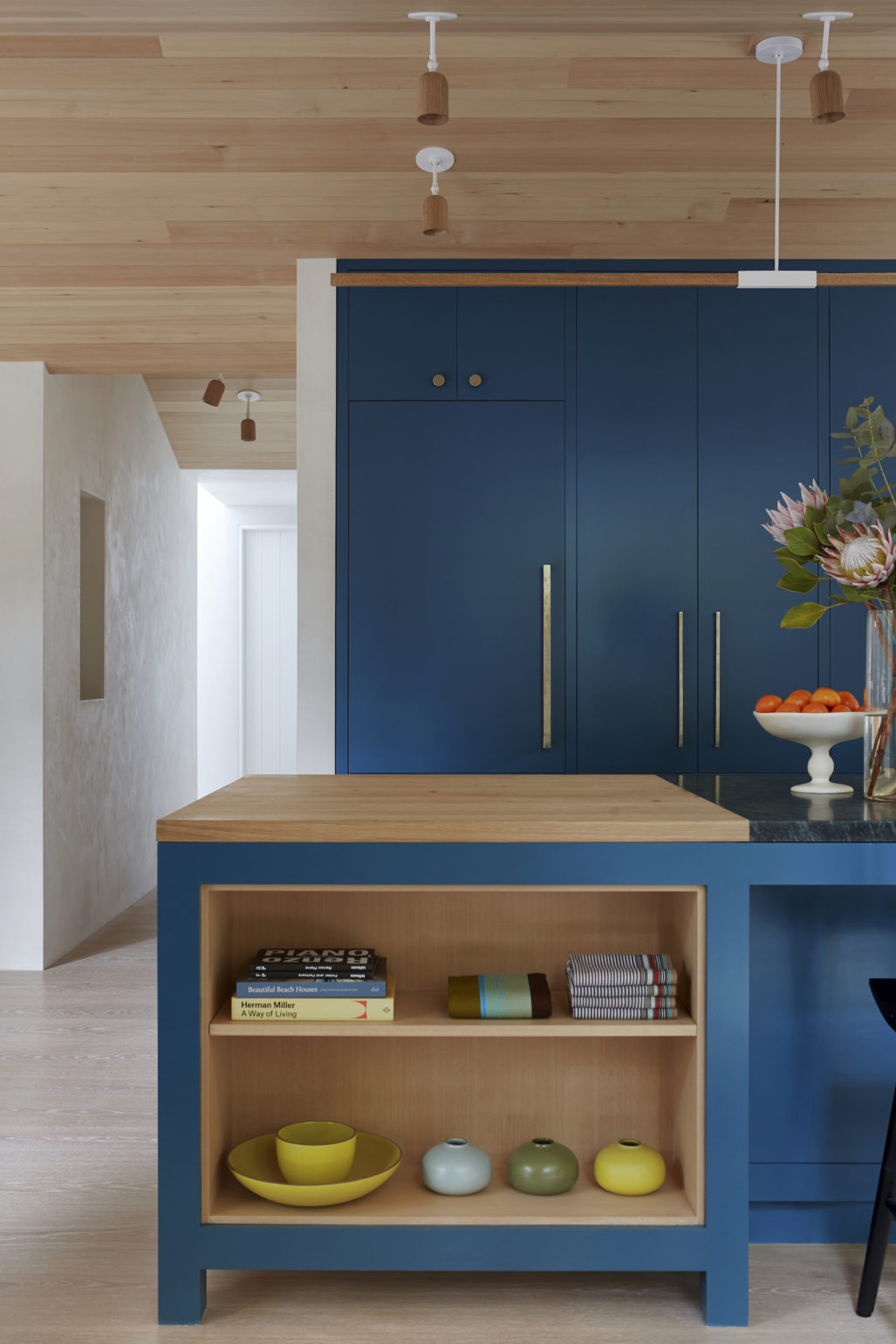
Inside, for the kitchen cabinets, the artist owners requested a very specific cerulean blue paint made by a British company. But, it had VOCs beyond state limits, so the team found an environmentally friendly formulation that the owners like just as much.
“It was an interesting insight into an artist’s mind,” Richardson observes.
As a backdrop to the cerulean blue, the team chose neutral wood and plaster for the walls and ceiling. Several wood species were considered and rejected before the owners approved a hemlock that is a bit yellow and a bit red. It plays perfectly with the blue of the kitchen and the greenish light of the surrounding redwoods that comes in through the windows.
Other walls are fronted with Japanese plaster that, in its imperfections, nods to the cottage’s rustic roots, while still looking modern and warm.
A Cohesive Exterior
The exterior, which has previously consisted of several mismatched colors and materials, is now fully wrapped in just one of the shades: a dark green that the owners liked. The single color makes a cohesive statement that makes the cottage look tranquilly settled in the beautiful forest that surrounds it.
The project began just as the pandemic restricted travel, so, the owners only visited once during the process. “They came out after it was framed to finalize the materials,” Pribuss says. “Fortunately, they trusted us, and in the end, they were really happy.”
Richardson adds, “This was a dream project for dream clients.”
This article originally appeared on spacesmag.com.
More from Marin:
- 7 Ways to Get Out on the Water in Marin
- Where to Get the Best Seafood Sandwiches in Marin: 5 Top Restaurants
- 5 Eco-Friendly Spa Treatments to Try in the Bay Area
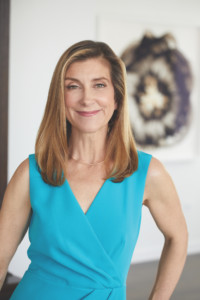 Laura Hine is a design and style writer based in Chicago. She’s a former editor-in-chief of Better, as well as the Modern Luxury publications Interiors Chicago and NS.
Laura Hine is a design and style writer based in Chicago. She’s a former editor-in-chief of Better, as well as the Modern Luxury publications Interiors Chicago and NS.
