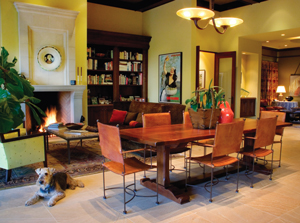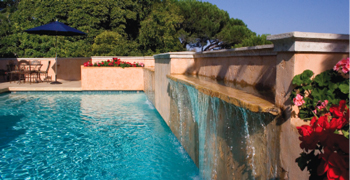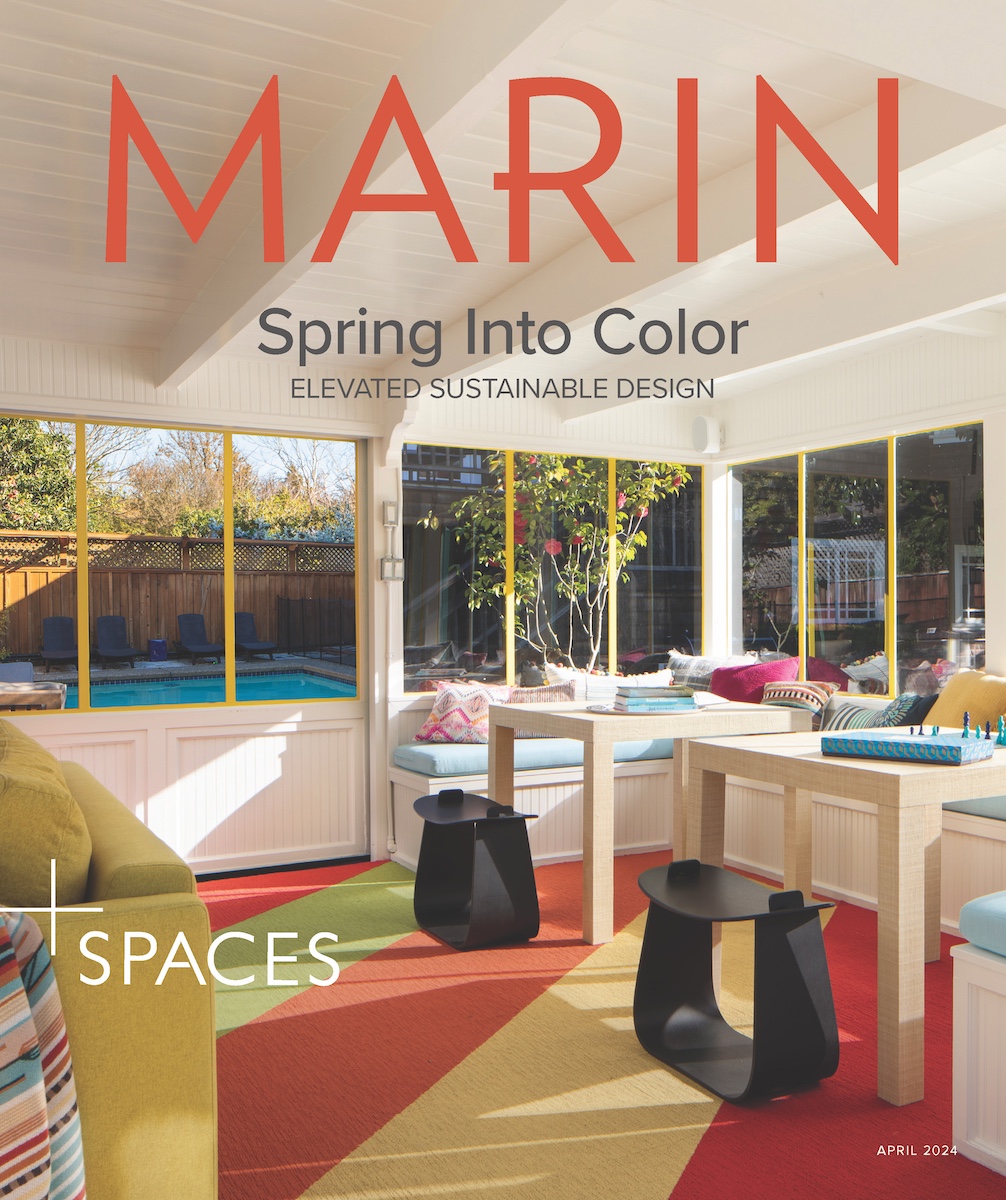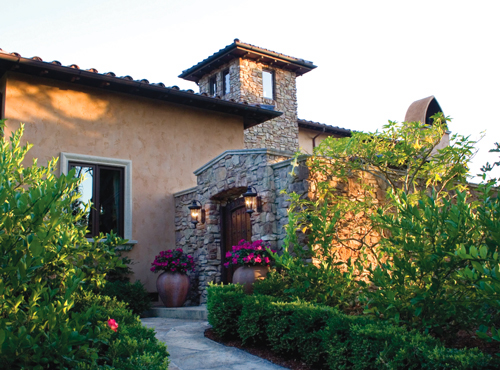To enter this Tuscan-style home in San Rafael, visitors make their way through two gates. There’s the metal sentry gate that swings open onto the driveway. And then, before the heavy European-style front door, is a smaller, wooden gate that leads to a sunny, walled courtyard.
Filled with sweetly scented dwarf citrus and rose blossoms and exuberant colorful clematis vines, serenaded by the gentle splash of a wall fountain, this intimate space was inspired by the owners’ memories of the Alhambra, Spain’s famous Moorish palace. It is a peaceful spot, perfect for morning coffee or private chats.
Rising overhead is an imposing stone tower, a serendipitous touch. When building plans were being drawn up for the home, the owner was told the “design looked great, just like a cluster of buildings in an Italian village,” to which he quickly replied, “Then, where’s my campanile?”
In three days his bell tower showed up on the blueprints, albeit with no bells and, because of building restrictions, slightly shorter than desired.
Four years later, the owner stands inside the tower room and gestures broadly toward the East Bay hills glimpsed over the tile roof. “If only it were six feet higher, I could really see everything,” he says with a laugh.
The Trump of the Tower
The 5,200-square-foot house, constructed by Merritt-Nelson Custom Builders, sits on one view-embracing acre in the hills near the Country Club area in San Rafael.
 Stylewise it takes its cue from authentic Tuscan homes that are “unadorned, blocky and very elemental,” says designer David Rivera of San Francisco’s Nahemow Rivera Group, which initially was hired to design only the kitchen but soon was asked to do the entire home.
Stylewise it takes its cue from authentic Tuscan homes that are “unadorned, blocky and very elemental,” says designer David Rivera of San Francisco’s Nahemow Rivera Group, which initially was hired to design only the kitchen but soon was asked to do the entire home.
To his mind, the tower makes for a pleasingly fanciful contrast. “It doesn’t have a mandated function,” he says. “It can be whatever you want it to be: a lookout, a place to read or meditate.” Design partner Eugene Nahemow agrees. “It’s a room, but not a room, and everyone has an opinion as to what it can or should be.”
To play up its uniqueness, Nahemow introduced a pink-red color on the tower’s interior walls. “It’s divorced from the earth colors in the rest of the house,” he says, “and is meant to invoke some thought.” A collection of exotic masks on the staircase wall leading up to the tower room is another intriguing touch.
A second departure from the home’s overall cubist form is the octagonal library on the main floor. The shape adds exterior architectural interest while also building on the narrative flavor of the design, so it appears to have evolved over time.
The massive square staircase in the two-story foyer has a free-form balustrade, designed expressly to provide “impact on the main floor,” Nahemow says. “A staircase railing is one of the first things you see, so it should be important,” he explains. “A lot of railings are static; I try to bring movement to mine.”
The stairs lead toward the master suite, which is both “a really large space and one divided into two functional areas—a sleeping area and a sitting room—each with its own sense of intimacy,”
Nahemow says. Its patio has another free-form balustrade. The suite’s adjoining bathroom features twin sinks, a marble countertop and a backsplash of gleaming Italian glass tiles.
Directly below the suite are two other bedrooms, used respectively as an office and a guest room, and a powder room with burgundy-red walls finished to look like worn leather.
Throughout the main floor, Sophia limestone from Bulgaria is a unifying element, set on a diagonal for visual interest where it extends outdoors.
Great Room, Great Look
Despite its considerable square footage, the house has no formal dining or living room. What it lacks in smaller rooms, though, it decidedly makes up for in larger ones. The great room, for example, has a 17-foot coffered ceiling and includes the kitchen—a room “the homeowners wanted, first and foremost, to be the center of attention,” Rivera says. Here is where the couple congregates, whether checking e-mail on a laptop at the table, taking an afternoon nap on the sofa or pulling an Italian pie from the corner pizza oven.
Given the room’s size, the designers took care to give it a human scale, using beams to visually lower the ceilings, large high-backed furnishings and a warm earth tone palette of mustard, olive and eggplant. A rustic rectangular dining table separates the elegant sitting area from the kitchen, where the owner, an enthusiastic cook, is often found. Appliances were picked for optimal convenience: twin farmhouse sinks are flanked by a pair of dishwashers; a built-in deep fryer quickly serves up French fries and crab wontons; an ice machine and beverage cooler dispense party drinks.
The center island is a combination of cherrywood butcher block and Lago blue limestone and contains a copper prep sink, a built-in knife slot and a trash receptacle accessed through the countertop. The custom hood, finished in Venetian plaster to match the pizza oven, was carefully positioned over the island’s cooktop to avoid blocking any views.
 A large wall of windows captures those views, of San Pablo Bay and the hills beyond. And a sliding door opens onto a colonnaded loggia that provides shade during the day and, with overhead heaters, a warm place to relax at night. The pool just below, a remnant from the previous house, has been enhanced by a backdrop wall inset with fountains that flow into the water. A lush grassy area off to the side serves as play area for visiting children and the resident Airedale dog.
A large wall of windows captures those views, of San Pablo Bay and the hills beyond. And a sliding door opens onto a colonnaded loggia that provides shade during the day and, with overhead heaters, a warm place to relax at night. The pool just below, a remnant from the previous house, has been enhanced by a backdrop wall inset with fountains that flow into the water. A lush grassy area off to the side serves as play area for visiting children and the resident Airedale dog.
At heart, this place seems made for entertaining. And when the evening lights begin to twinkle across the bay, the gas grill and pizza oven heat up, and laughing guests spill out from the great room onto the loggia, the house glows as if in recognition of that fact.
Image 2: The great room includes sitting room with fireplace, dining area for entertaining, kitchen complete with woodburning pizza oven and easy access to outdoor patio and pool.
Image 3: The landscape has been enhanced by a fountain that recirculates water into the pool.


