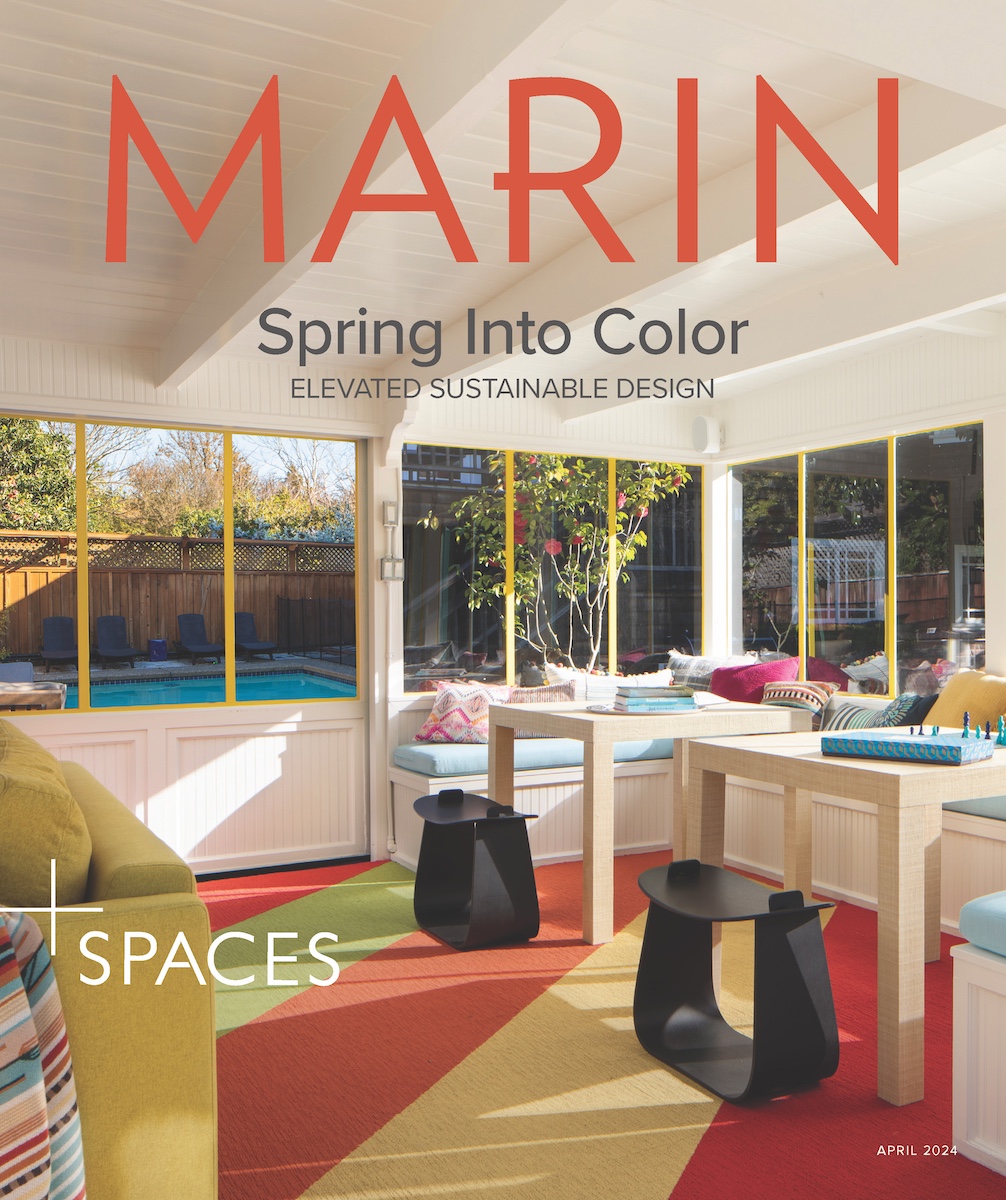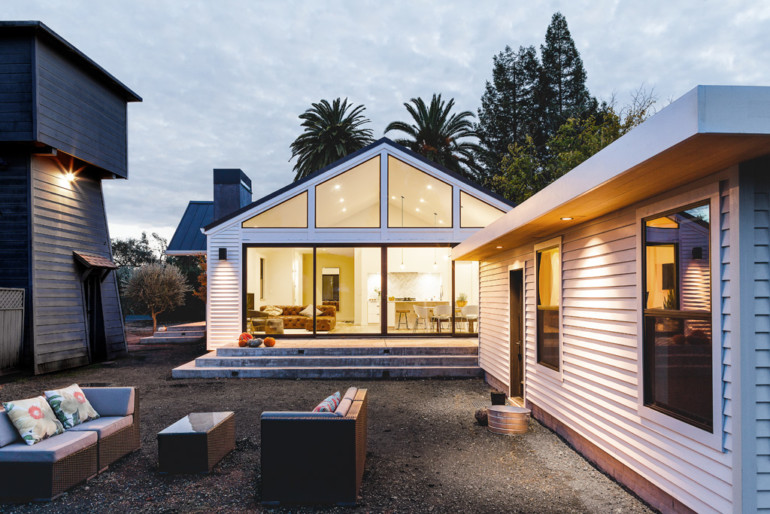IN 2013, Aaron Wong and Jody Culp’s children Greyson and Broxton were preschoolers, and Camden, who is now 4, was still on the way. Squeezed for space in their tiny 1930s farmhouse near Sonoma’s main square, which Wong’s family has owned since 2000, they reached out to San Francisco architect Tom McElroy for help.
The 640-square-foot master suite addition McElroy designed has made the entire property feel bigger and brand new. Still quaint to look at, with archetypal gabled roofs instead of a hipped roof and new painted clapboard siding over its stucco walls, the expanded 2,260-square-foot wood-frame structure has fresh white walls inside and modern open-plan spaces that do not feel cramped.
“The house was so cute, like a child’s drawing of a house, but it also had tiny dark rooms,” says the architect, who spent nearly three years overseeing the roughly $600,000 project. One of the challenges was that the house was crammed into the corner of a four-acre lot with an heirloom grape vine, an apple tree and olive and palm trees; McElroy thought hard about where the addition would go without disturbing any of that.
“They wanted to take advantage of views of the hills but did not want a second-story addition,” he says. “And we did not want to cover either side of the house that faced the yard, so we expanded it toward the street.”
In the end, the rectangular master suite was built east of the old house and linked to it by a glass-paned bridge with awning windows that let air in. The new bedroom also has windows on all sides, and “because of the wonderful bridge, we can leave our door open and it feels as if we are outdoors,” Wong says.
McElroy created a steep gabled roof for the new suite to mimic the roof above the old front door, which now also sports a more pronounced gable than the one that was there before. “We also added a triangular clerestory window to let in more light,” the architect says. It illuminates the vestibule and the formerly dark interior of the house better than skylights would have done, especially during hot summers, when shade becomes important. For the same reason, the new roofs have deeper overhangs than the original one did.
To reconfigure the interior, the architect eliminated several walls and closets, and the living room was moved from the middle of the house (which is now the den) to the north end. The living room now faces the expansive yard and hills in the distance, visible through large new windows in the rear wall, where the old kitchen and laundry room used to be. The new open-plan space, reinforced with a steel beam, also contains a central kitchen and island that are focal points for the young family before and after school.
The modern, multipurpose interiors were completed and furnished by Wong and Culp with help from Cindy George, a family friend. Among the notable “calming, monochromatic” choices they made are accents of poplar wood that lines windowsills and storage niches.
Although they are both busy dentists, Wong and Culp — now seasoned owner-builders — are gearing up for the next remodeling phase, “before the kids become teenagers,” Wong says. The goal: to bring their picturesque old water tower back to life.

Zahid Sardar brings an extensive range of design interests and keen knowledge of Bay Area design culture to SPACES magazine. He is a San Francisco editor, curator and author specializing in global architecture, interiors, landscape and industrial design. His work has appeared in numerous design publications as well as the San Francisco Chronicle for which he served as an influential design editor for 22 years. Sardar serves on the San Francisco Decorator Showcase design advisory board.


