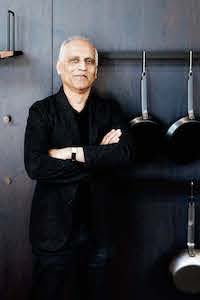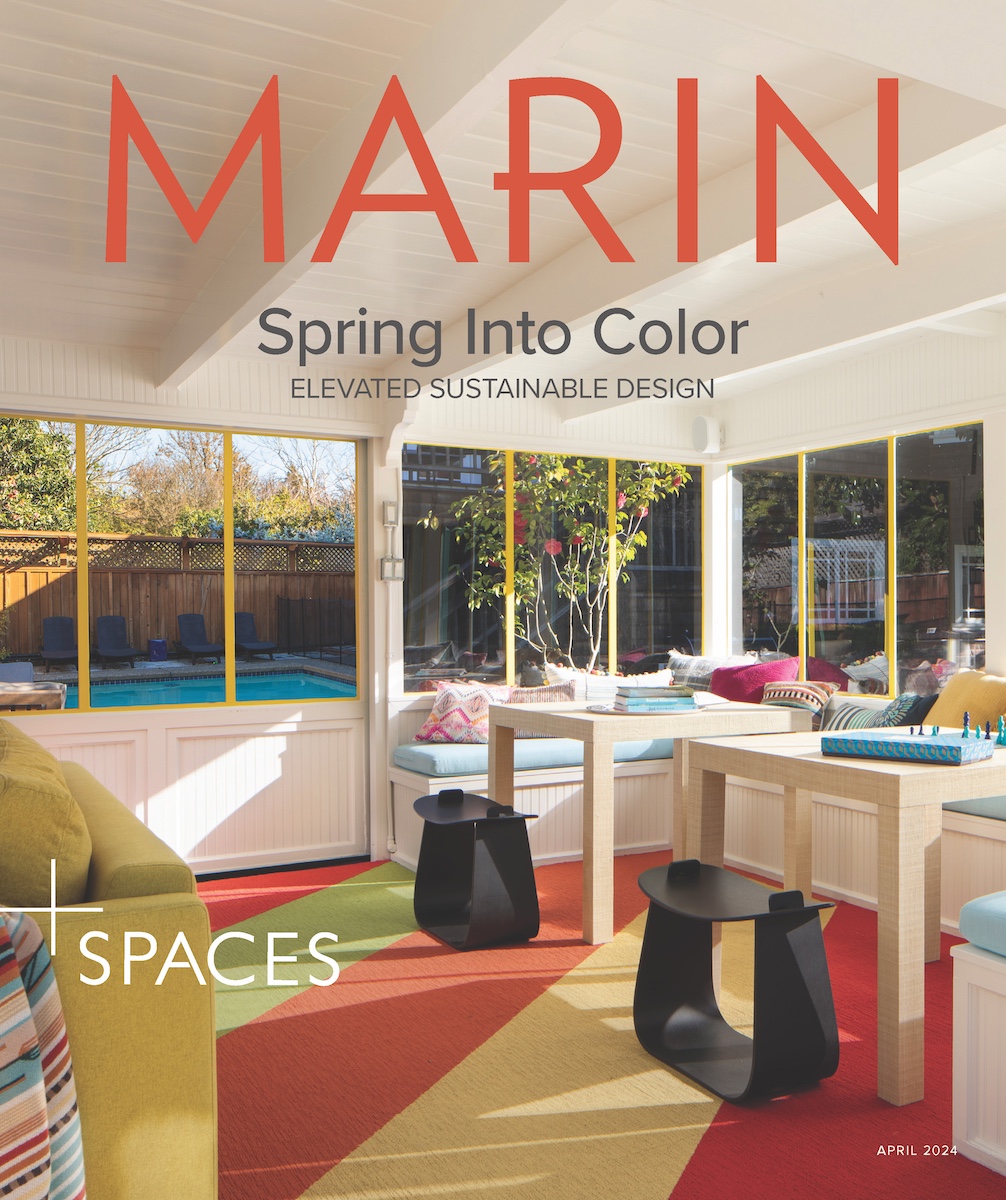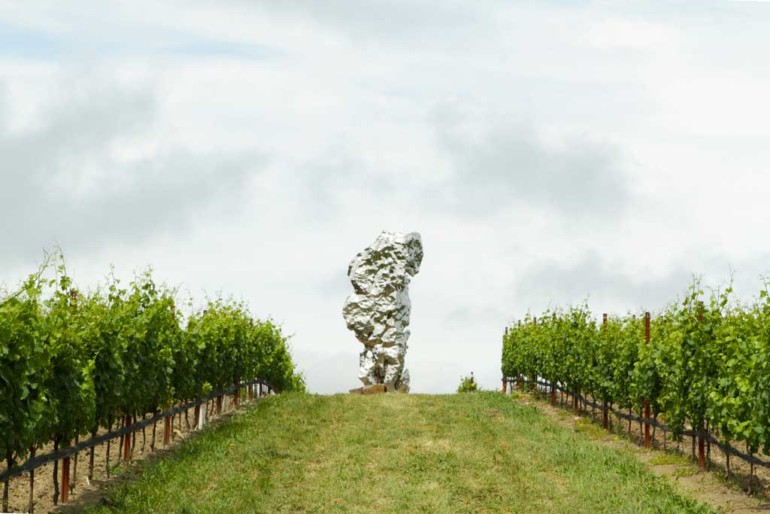ANTHROPOMORPHIC ROBOTS, drones and other digital helpers from Silicon Valley and elsewhere around the globe will undoubtedly do many useful things, such as driving us around.
But what they can’t yet do is create emotional experiences.
That skill is still the unassailable realm of humans, and wineries in particular are becoming the latest forums for such experiential design.
Two relative newcomers, the Donum Estate in Sonoma and Martin’s Lane, in British Columbia’s Okanagan Valley, are among the best examples of wineries that blend the ancient art of vinification with modern food, architecture and fine art.
Their ideas are not entirely new. For example, Castello di Ama, a 1970s winery in Italy’s Chianti region, began in 1999 to install site-specific art within its vineyards and in the 12th-century hamlet whose buildings it occupies. But ancient stone buildings, no matter how picturesque, cannot offer what modern winery buildings can.
The new wineries — not unlike multifaceted museums built during the 1990s — are specifically designed as congregational cathedral-like spaces where wine, paired with food, can be admired and enjoyed alongside and on par with art. The structures are no longer purely utilitarian and “agricultural” but are essentially theaters, where these art forms, served simultaneously and almost ritually, heighten the senses.
AT THE DONUM ESTATE, set amid hills and Sonoma wetlands, the mesh of wine, food, art and architecture evolved organically. Winegrower Anne Moller-Racke, the former wife of one of the owners of Buena Vista Winery, which was sold in 2011, helped her ex-husband Marcus found Donum shortly after, on the last 200 acres there that the family still owned.
“My passion was always pinot noir,” says Moller-Racke, who is from a region in Germany where such wine is produced. So that’s what they made, just 150 cases at a time, and quickly garnered the kind of fame that only the best wines command.
“It got nice ratings. We got 95 from the Wine Spectator at a time when ratings were important,” Moller-Racke says.
To build a winery around the brand they created, Moller-Racke found other investors, including Allan Warburg, a Hong Kong–based clothing entrepreneur. Three years later, on a whim, “Allan’s idea to add sculptures to the property was born,” she says.
Within a month of that decision, “Charging Bull” by Arturo Di Modica arrived, and a circle of Ai Weiwei bronzes inspired by the Chinese Zodiac and a giant stainless-steel “boulder” by Paris-based Arik Levy were on the way.
A section of the estate had been a stagecoach stop during the 1870s, and the stone marker remains, alongside accumulating sculptures that now total more than 30 scattered in the rolling landscape. “But it is still farmland,” Moller-Racke says.
In 2015 the winery owners and partners began planning several structures with San Francisco architect Matt Hollis. A recently completed tasting room on a knoll, where Moller-Racke used to live in a former dairy building, alludes to agricultural board-and-batten buildings with its shed and gabled roofs. “For the siding we variously spaced the battens closer and farther apart, like lines on a topographical contour map, because that building is about the land,” Hollis says. “It makes the flat surface look like it is undulating.” The wine production building still taking shape nearby will evoke water and nearby San Pablo Bay, with rain screens of perforated metal to simulate water drops.
Inside the new tasting room building, gallery-like white-walled rooms showcase paintings, and large windows let in light and views of the land. A new annex, built especially to house a weather-sensitive steel spider sculpture by Louise Bourgeois, echoes the same design.
“The Donum Estate is definitely a gallery as much as it is a winery compound,” Hollis, who has worked on nearly 40 wineries, including Etude and Inglenook, says. “Here, sculptures seem to drop down regularly from the sky.”
The rest of the striking art situated outdoors needs constant maintenance and could be a distraction, but not for Moller-Racke. “I love the land and the art enhances it,” she says. “It encourages visitors to walk the property, feel the climate and understand the terroir. Even from inside a building that is not an ostentatious chateau, you can feel and taste quality in all its aspects.” An unexpected bonus: in beautifying the site, landscape architect Bob Cleaver introduced a circle of olive trees around Ai Weiwei’s bronzes, so now Moller-Racke also harvests olives to make an olive oil with the winery’s label.
“The fact that I can even call Donum a wine brand is amazing,” she adds. “We are shipping to consumers directly, thanks to the internet. In the past, small wineries like us could not go to market without a distributor.”
The internet has also brought the winery a new clientele of busy tech millennials, who want the intimate, slowed-down experience that small-scale Donum offers in its modern tasting room.
“The land always had a raw beauty but now it is groomed,” Moller-Racke observes. “With new buildings and art, you can ‘taste’ the surrounding marshland and feel the wind. The interplay of everything is exciting. It is a working farm and also a tasting room gallery with a sculpture park.”
UP IN BRITISH COLUMBIA south of Kelowna, a town on the edge of 84-mile-long Okanagan Lake, Anthony Von Mandl is producing fine pinot noir and riesling. But the entrepreneur, who became famous for creating Mike’s Hard Lemonade, has also been methodically helping to elevate the Okanagan Valley into one of the world’s leading wine-growing regions for decades. In 1996, with a then-budding Seattle architect Tom Kundig, he created a postmodern interpretation of a classic European monastery replete with a quadrangle, loggias and a bell tower for his Mission Hill Family Estate winery. It has become a cultural beacon for the area, with popular summer concerts that bring large crowds for wine, food and music outdoors. A few sculptures amid the vines accent the stately compound that Von Mandl conceived “to stand 400 years,” he says.
Fast-forward to last year, when Von Mandl and Kundig completed what is probably one of the most elegantly modern Corten steel-andglass buildings for Von Mandl’s Martin’s Lane winery, founded in 2014.
Martin’s Lane’s first pinot noir vintage garnered 97 points from Wine Spectator and it deserved an equally stellar home. “I really wanted a building that would literally fit into the landscape and reflect the colors of ponderosa pines and dark forest floors surrounding us,” Von Mandl says.
He got that and more.
The new rectangular winery building, embedded into a hillside, is divided in the middle so that one half, cantilevering out, aligns with the horizon and the other cascades down, mimicking the site and echoing the gravity-flow wine-making process Von Mandl now prefers.
To help move grapes downhill through every stage of production, from juice to wine that is finally stored in barrels in the cellar, Kundig devised six levels. An elevator, as well as a showy circular staircase with curved steel railings and wood treads, links several of them. On the lower floors, steel tanks are in uncomplicated square rooms with movable catwalks that will provide flexibility if the design and scale of storage tanks and/or technology change in the future. Upstairs, vineyard-facing rooms are accented with warm wood floors and ceilings. A large crank-back window wall — a Kundig signature — faces the lake and vineyards to add to a sense of theater.
“It is all functional and contemporary but everything is designed exquisitely and can be viewed as sculpture,” Von Mandl says.
Several decorative elements, such as a heavy Corten steel front door that opens inward to the darkened concrete-walled foyer, are by Barcelona architect Antonio Puig, whose family is linked to fashion and fragrance brands like Paco Rabanne. In the cantilevered section, where intimate and discrete tasting areas are located, wines are displayed; the dining furniture by Puig’s firm GCA, was crafted of wood and steel in Vancouver. Mysterious-looking, barrel-like tasting booths can be moved around to form different configurations for exclusive groups invited to taste the wines in house.
The designs complement the architecture and also try “to show the story around the wine,” Puig says. “But not every story has to be revealed at once.”

Zahid Sardar brings an extensive range of design interests and keen knowledge of Bay Area design culture to SPACES magazine. He is a San Francisco editor, curator and author specializing in global architecture, interiors, landscape and industrial design. His work has appeared in numerous design publications as well as the San Francisco Chronicle for which he served as an influential design editor for 22 years. Sardar serves on the San Francisco Decorator Showcase design advisory board.


