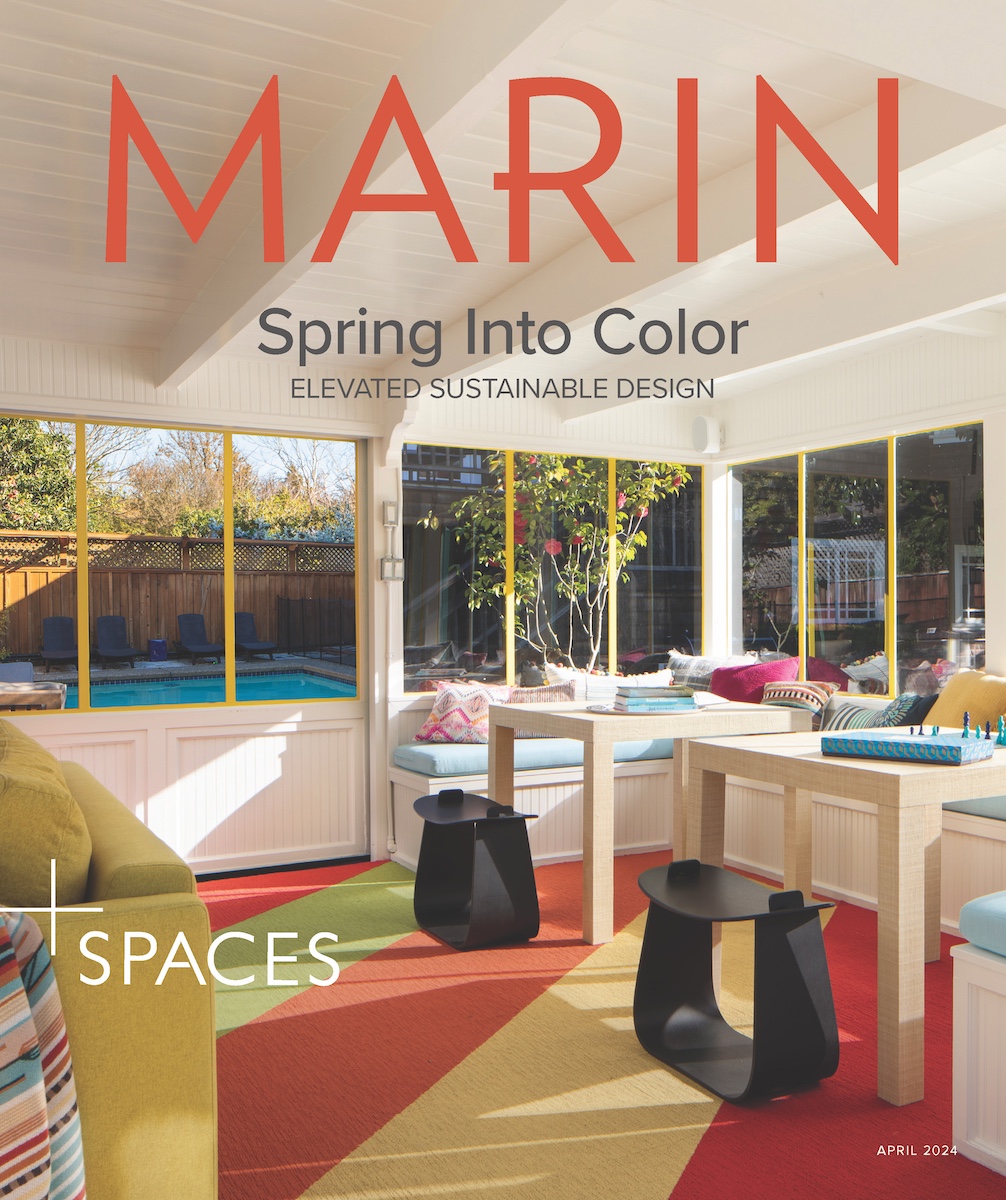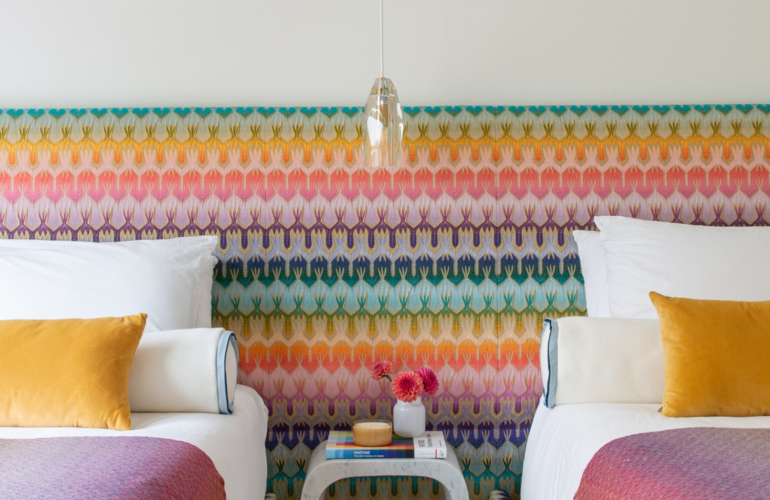While they called Alaska home for many years, a professional couple knew they eventually wanted to live in San Rafael, where the husband’s father had settled and where they visited yearly. In 2018, with both daughters attending colleges in California, they made the big move. “We had a craftsman-style house in Anchorage that was beautiful,” the wife says. “We knew that the style here would be different, so we were ready to start with a clean slate.” The contemporary house they found in the Peacock Gap neighborhood was filled with light and had the connection to the outdoors that they were looking for, but once they moved in, they started seeing things they wanted to change and decided the house could use a style upgrade.
The couple interviewed four designers, but when they met Julie Rootes, who founded her eponymous design firm in Corte Madera in 2011, they knew they had someone who could interpret their vision and make this house as beloved as their former one. “The house had great bones and light, but it was a little dated,” Rootes says. “It was built in 2005 and had a bit of a spec house feel to it.” The telling details included built-in cabinetry in the living, dining and main bedroom that matched the white kitchen cabinets, and a textured finish on the walls that Rootes likened to an orange peel.
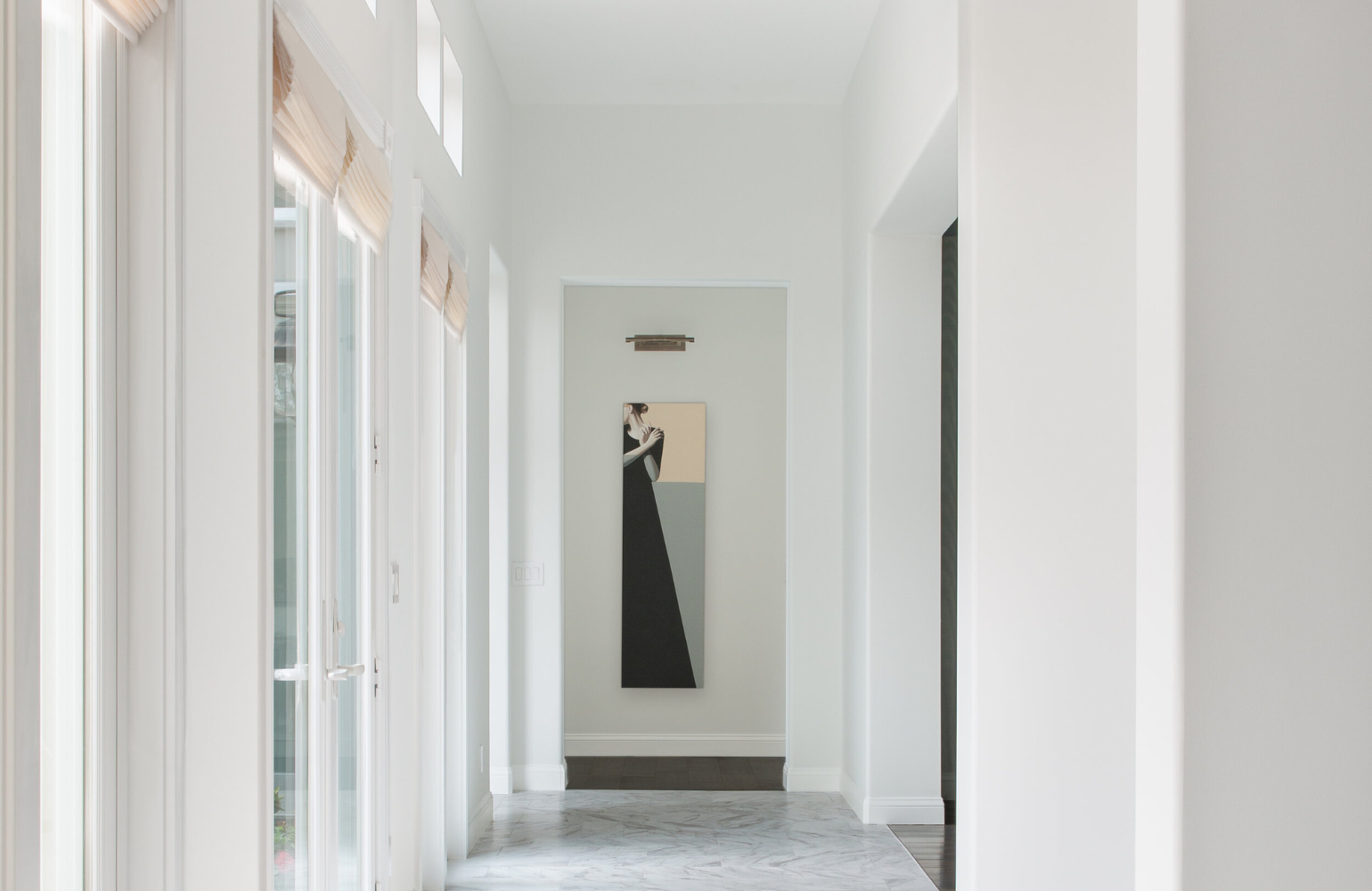
The entry was also a problem, with dated flooring and a pair of Grecian columns that didn’t relate to anything else in the house. “Once we removed the columns and changed the flooring, it was night and day,” Rootes says. “Now the entry is a big wow moment.” Rootes also suggested replacing the painted wood surrounds of the house’s four fireplaces. “We like a modern, contemporary look, but this house had pretty traditional bones,” the wife explains. “We wanted to move away from that, but nothing extreme.” She adds that the new marble fireplace surrounds that Rootes installed are one of her favorite details in the house.
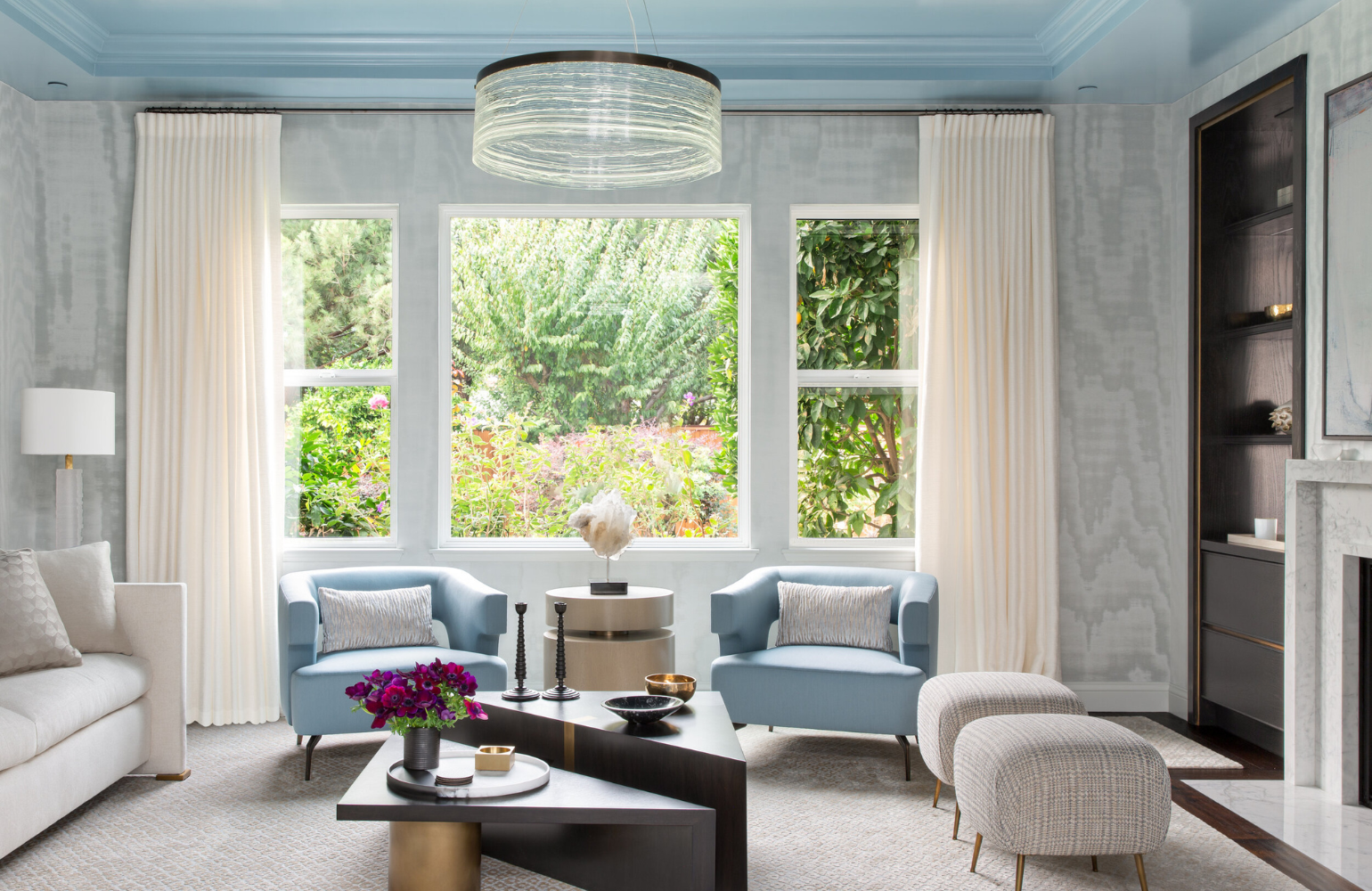
Along with fixing the fireplaces, Rootes implemented a few simple upgrades in the living and dining rooms that made big impacts. She had contractors smooth the textured drywall and repaint the walls throughout the house, but in the living and dining areas, she went a step further and had both ceilings lacquered — a multistep, labor-intensive process — in a robin-egg blue. “Because you see both rooms from the entryway, I wanted them to feel cohesive, but still be a separate living and dining room,” Rootes says. “The lacquered ceiling connects them.”
Both rooms also shared those builder-grade built-ins on either side of back-to-back fireplaces along the common wall that divides the living and dining rooms. Rootes says that she considered various designs to replace the cabinetry, but she landed on an elegant solution of dark wood and brass detailed bookcases with glass backs that allow a glimpse into the adjacent room. “We made them architectural moments,” she says. “However, styling those shelves was a challenge because everything had to look good from all angles and both sides.”
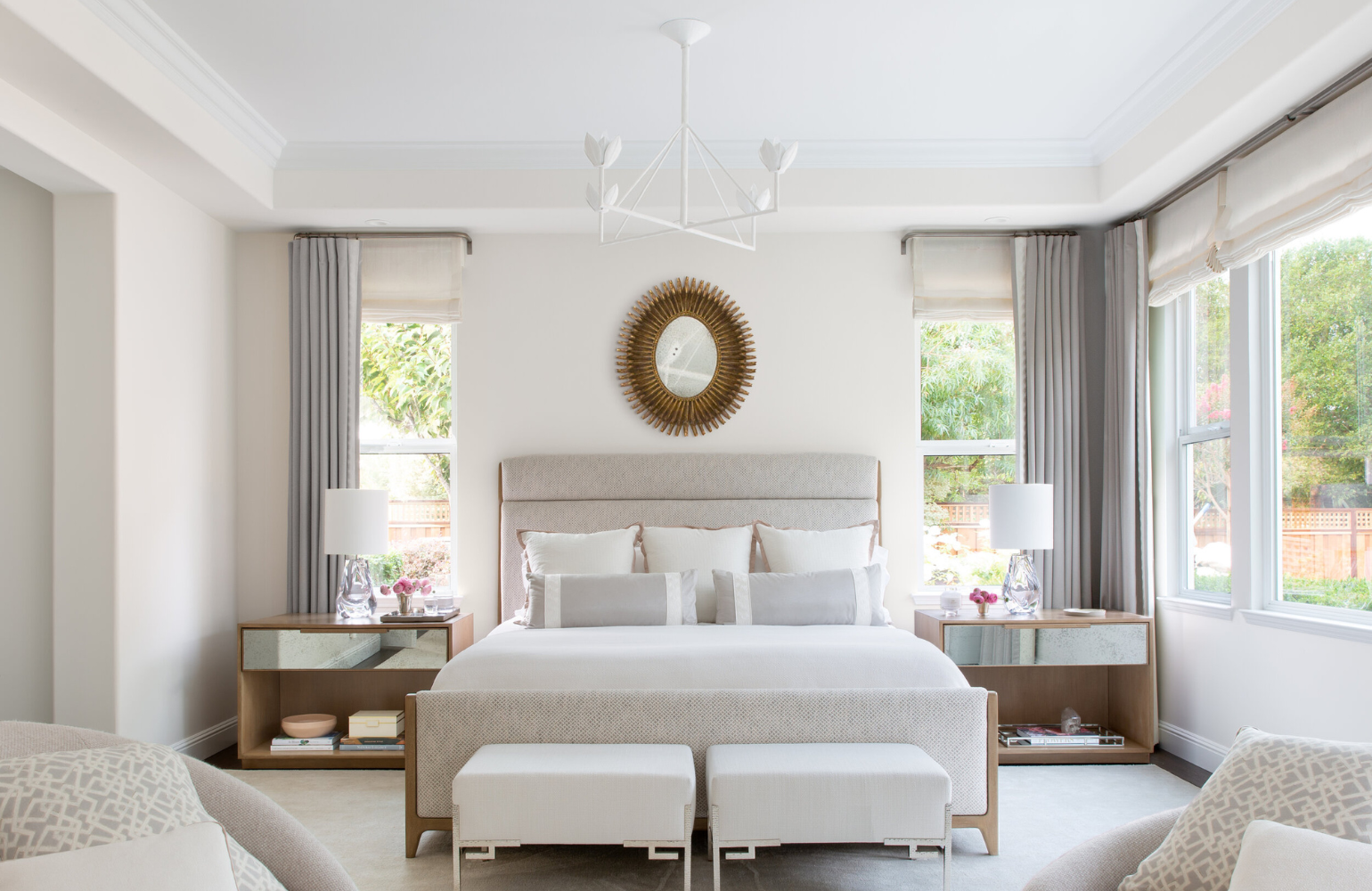
To further customize the house, the couple requested that the two en suite bedrooms be styled into his-and-her bedrooms; an on-trend solution to differing sleep patterns. The wife’s bedroom has a more feminine, softer feel, while the husband’s picks up the blue colors that are used throughout the house. “We have five bedrooms, so why not each have some space?” the wife says. “In my room, I was looking for a peaceful, calm retreat, and Julie did a really great job of creating that.” Rootes adds that the wife’s bedroom — with its tranquil but still interesting vibe — is her favorite room in the house.
Rootes updated light fixtures and hardware in the kitchen and bathrooms, which upgraded already appealing spaces. When it came to furnishings and accessories, the couple brought a few favorite pieces of art with them from Alaska, but they didn’t feel they could use the furniture from their craftsman-style house in this much more contemporary abode. “Julie presented us with three or four schemes for each room with samples for every detail,” the wife explains. “It was so organized and thoughtful; she’s spoiled us for anyone else.”
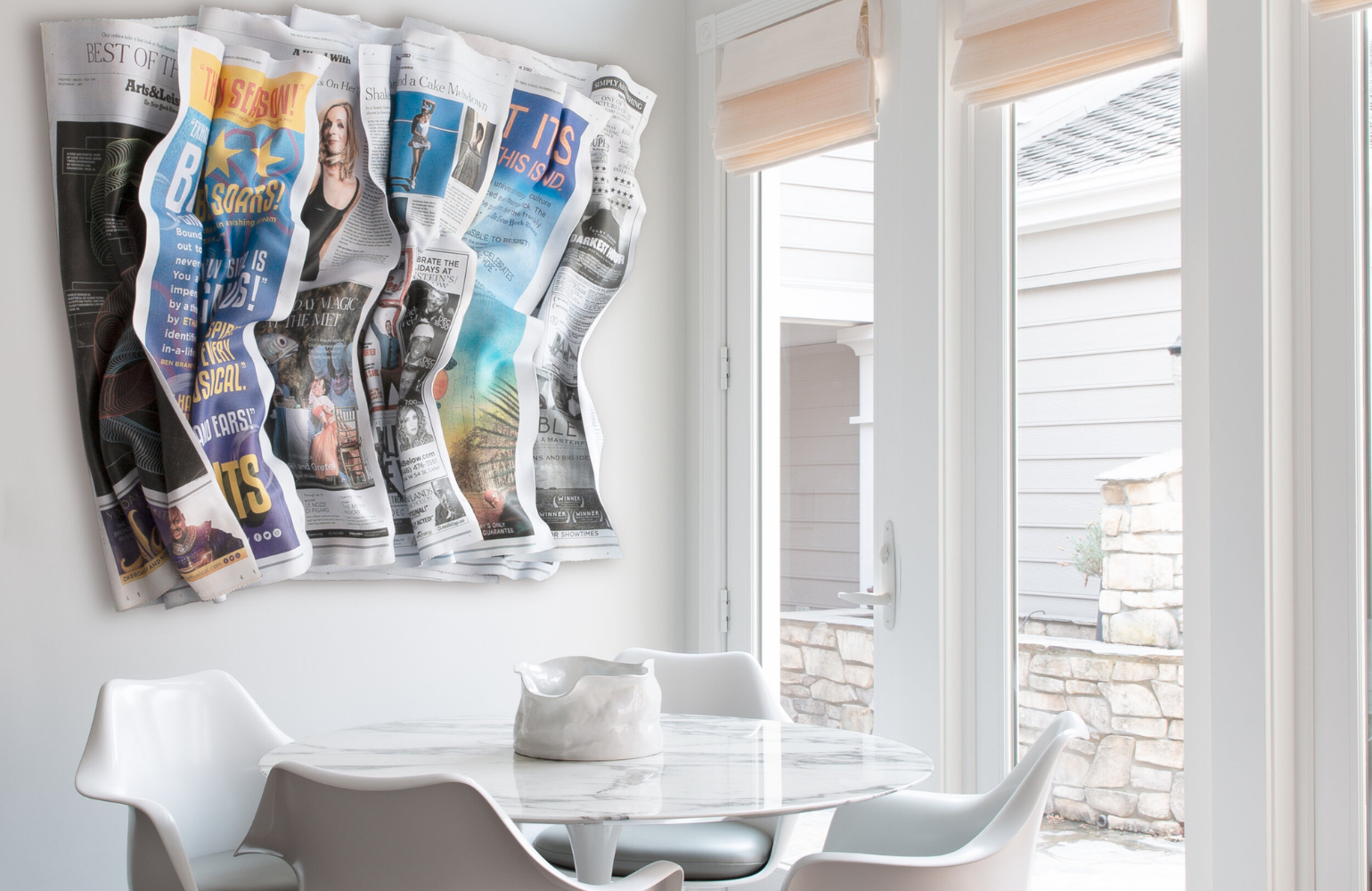
Rootes also enjoyed the process of working with these clients. “They wanted different and unexpected,” Rootes says. “We gave the house a classic, timeless vibe, but it also has these elements that you don’t see everywhere.”

Laura Hine is a design and style writer based in Brooklyn. She’s a former editor-in-chief of Better, as well as the Modern Luxury publications Interiors Chicago and NS.
