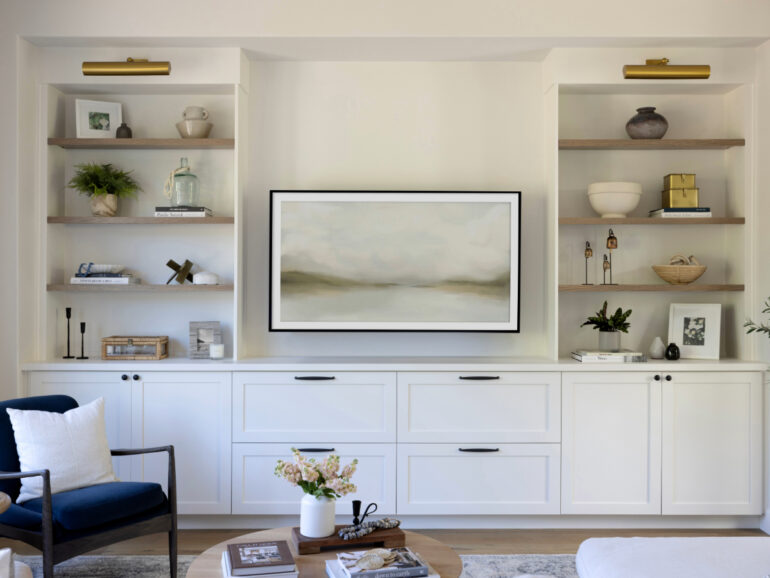How do you transform a family home from plain to polished without spending a fortune? That’s just the type of creative challenge that gets interior designer Gina Caulkins all fired up — a skillset she recently put to work for a growing family moving from Oakland to Marin.
While the family’s new 3,200-square-foot, four-bedroom, five-bath home had a lot of pluses — a great location in Larkspur, plenty of space and solid construction that was less than 10 years old — the builder-grade interior finishes fell flat. “Every countertop, hardware piece and even the paint color were exactly the same throughout the house,” says Caulkins, the founder and principal designer of Larkspur-based firm California Daydreams. “It just lacked the character and warmth they were looking for.”
The task at hand: Turn the lackluster house into an appealing, inviting home optimally designed for family life while keeping costs in check. “Everything we sourced is functional and kid-friendly,” says Caulkins, whose firm works almost exclusively on family homes. “We also worked within the existing footprint and tried to reuse or modify things to make it all more to their taste within the budget they had allocated.”
The newly elevated aesthetic, which Caulkins describes as “California modern,” incorporates soft neutral tones, blue and green accents, woven details, wood elements, black and brass metal finishes and contemporary light fixtures.
Lightening up the cherrywood-heavy open-plan kitchen, dining area and family room was one of Caulkins’ first priorities. In the kitchen, the team removed a wall oven the family didn’t need to allow for additional counter space next to the refrigerator and painted the existing perimeter cabinets white. They also added warmth to the room by wrapping the existing stainless-steel hood in cherrywood to match the island and staining both pieces in a custom muted brown shade for a fresh take. The boldly veined quartz countertops, ceramic tile backsplash laid out in an eye-catching diamond pattern, new hardware and plumbing, Four Hands bar stools and Visual Comfort pendant lights over the island provide the finishing touch.
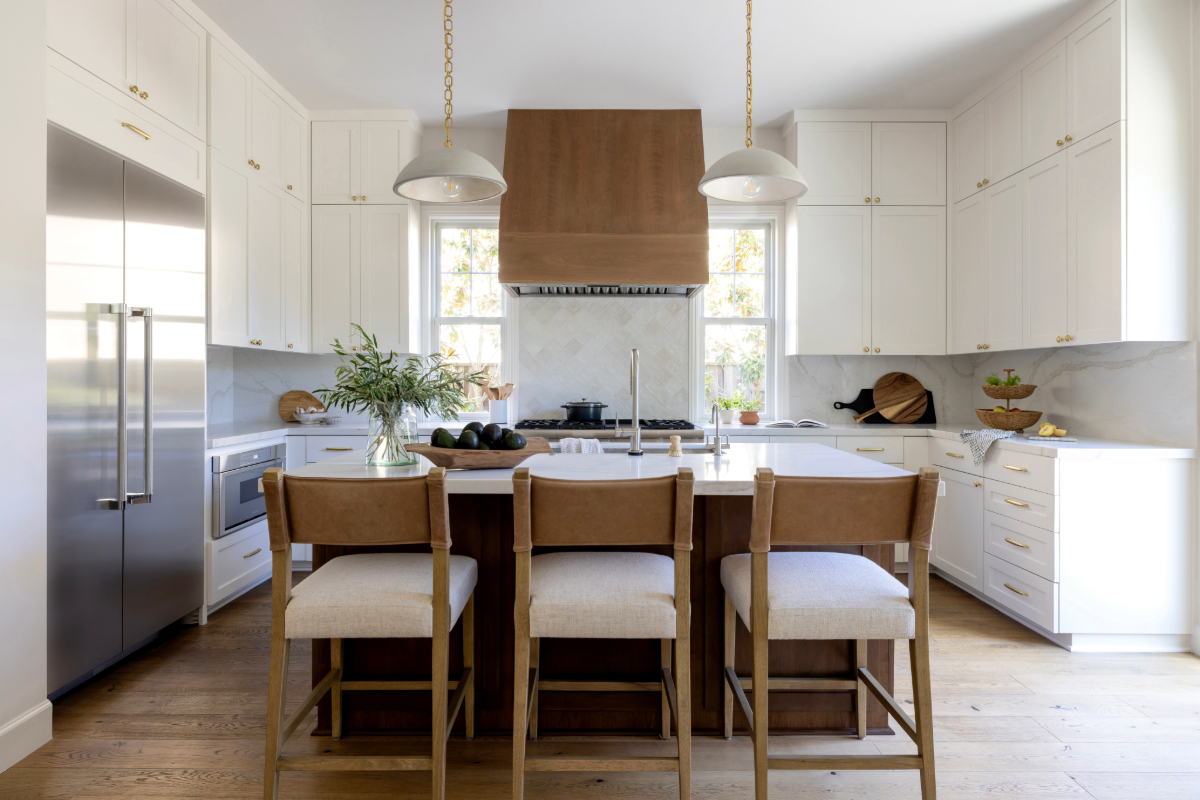
The pantry off the kitchen also got a facelift with a coffee station (the husband’s request), built-in refrigerator drawers for the kids’ snacks and drinks, a ceramic tile backsplash, white oak floating shelves, quartz countertop and modern sconces. The team also painted the cabinetry blue and installed new hardware.
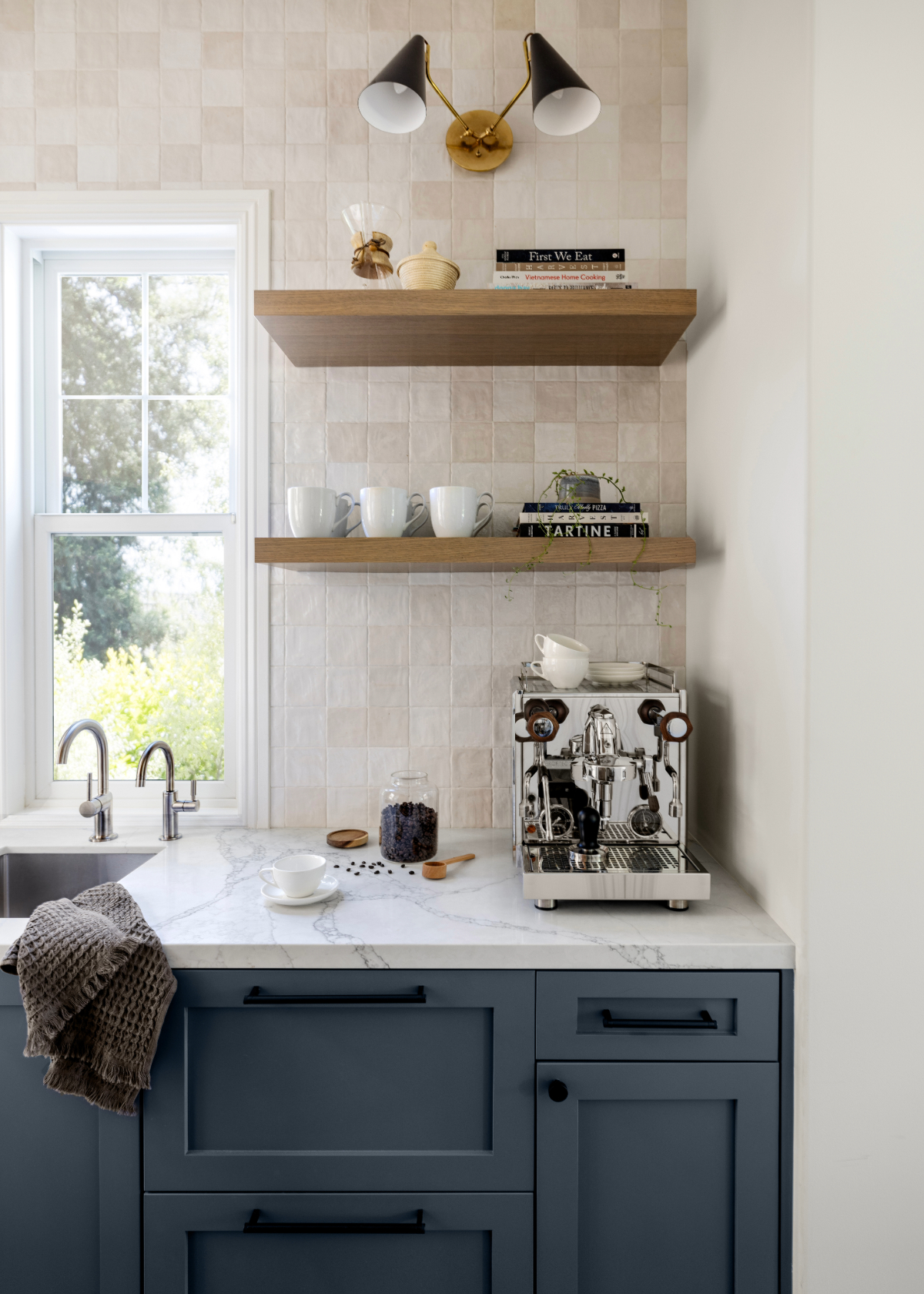
In the dining area, the space was constrained by a large built-in wall cabinet that also disrupted the flow to the backyard through the sliding door, so Caulkins removed it and patched the floor, making room for a large white oak dining table from Moe’s Furniture and chairs from Union Home. The linear Visual Comfort chandelier delineates the space while providing clear sightlines from the kitchen through the dining area to the family room, which Caulkins enhanced by painting the cherrywood built-in bookcases white and installing white oak shelving, headers to accommodate picture lights and drawers for toy storage.
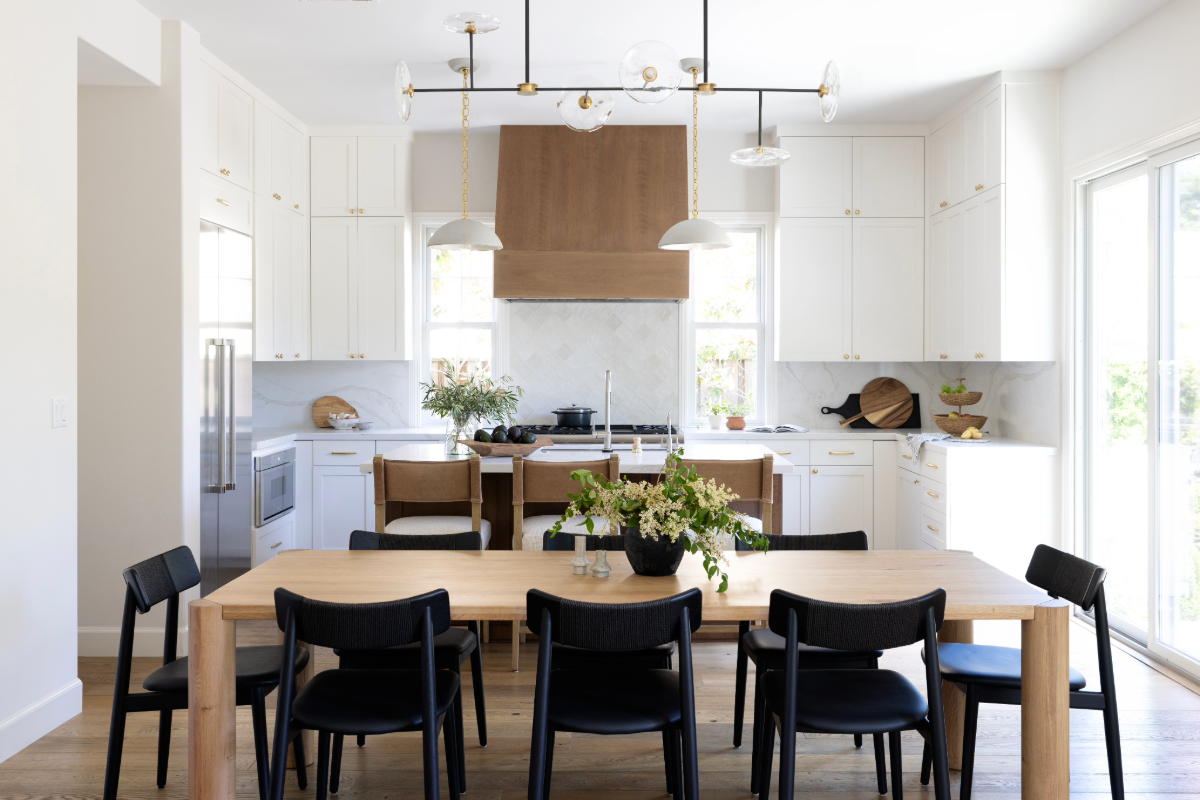
Near the entryway, the living room got an elegant upgrade with a new fireplace surround crafted from a marble slab remnant and updated mantle, along with a new Visual Comfort chandelier. “It’s now a more grown-up conversational space to host friends and family,” Caulkins says. She also closed off the adjacent office space and ensuite bathroom with French doors to transform it into a guest room for the grandparents’ overnight visits.
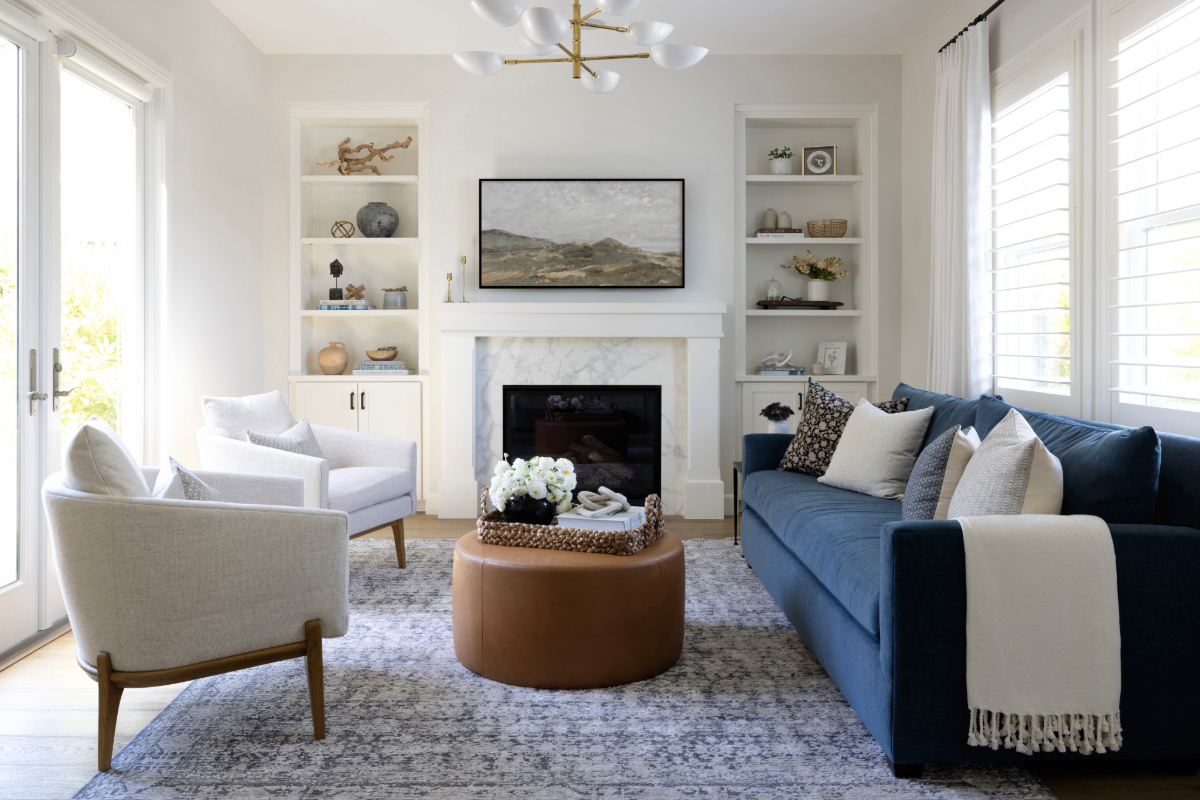
upgraded the living room.
Throughout the house, Caulkins upgraded the bathrooms while being mindful of the budget by repainting rather than replacing the vanities and freshening up the spaces further with new countertops, hardware, plumbing, lighting and tilework. The primary bath now features a new custom steel shower door, a tub wrapped in boldly veined quartz and existing vanities repainted in a muted sage hue; highlights in the powder room include Rebecca Atwood wallpaper and new millwork; and the kids’ bathrooms received a gender-neutral makeover to allow for flexible use in the future.
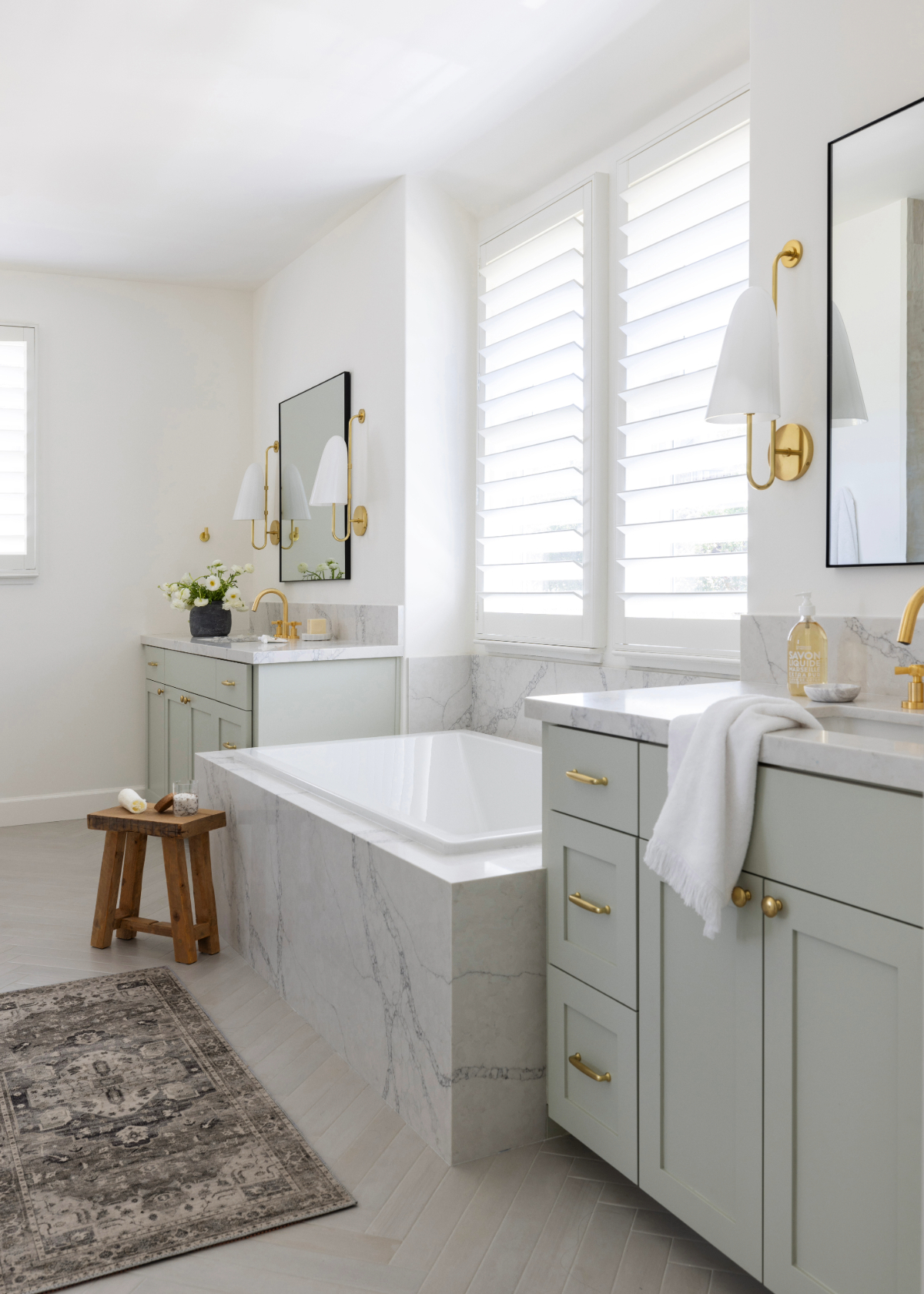
“We really got creative to reuse as much as we could and decide where to invest to add character and interest,” Caulkins says. “It’s such a fun challenge working with families like this one who want a beautiful home that’s also functional.”
Details
What: Contemporary 3,200-square-foot, four-bedroom, five-bath remodel
Where: Larkspur
Interior design: California Daydreams
Contractor: Madera Builders
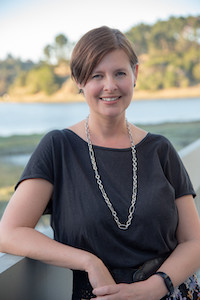
Lotus Abrams has covered everything from beauty to business to tech in her editorial career, but it might be writing about her native Bay Area that inspires her most. She lives with her husband and two daughters in the San Francisco Peninsula, where they enjoy spending time outdoors at the area’s many open spaces protected and preserved by her favorite local nonprofit, the Peninsula Open Space Trust.

