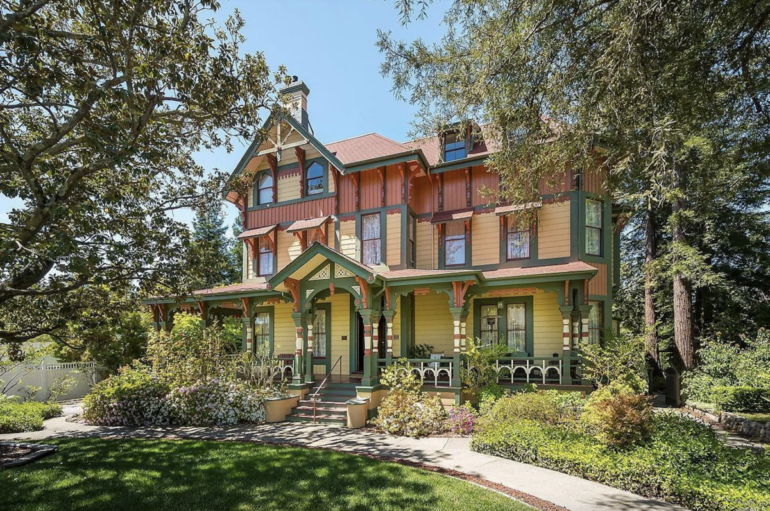Founded in 1850, Marin County boasts a rich history dating back over 170 years. In its early days, the population was a mere 1,500 residents, but today it has flourished into a thriving community with over 260,000 inhabitants. Within this beautiful landscape, nestled between the shimmering waters of the San Francisco Bay and the breathtaking wilderness of Northern California, stand architectural treasures that have withstood the test of time.
Sausalito
The Bower
47 Girard Avenue
Year built: 1869
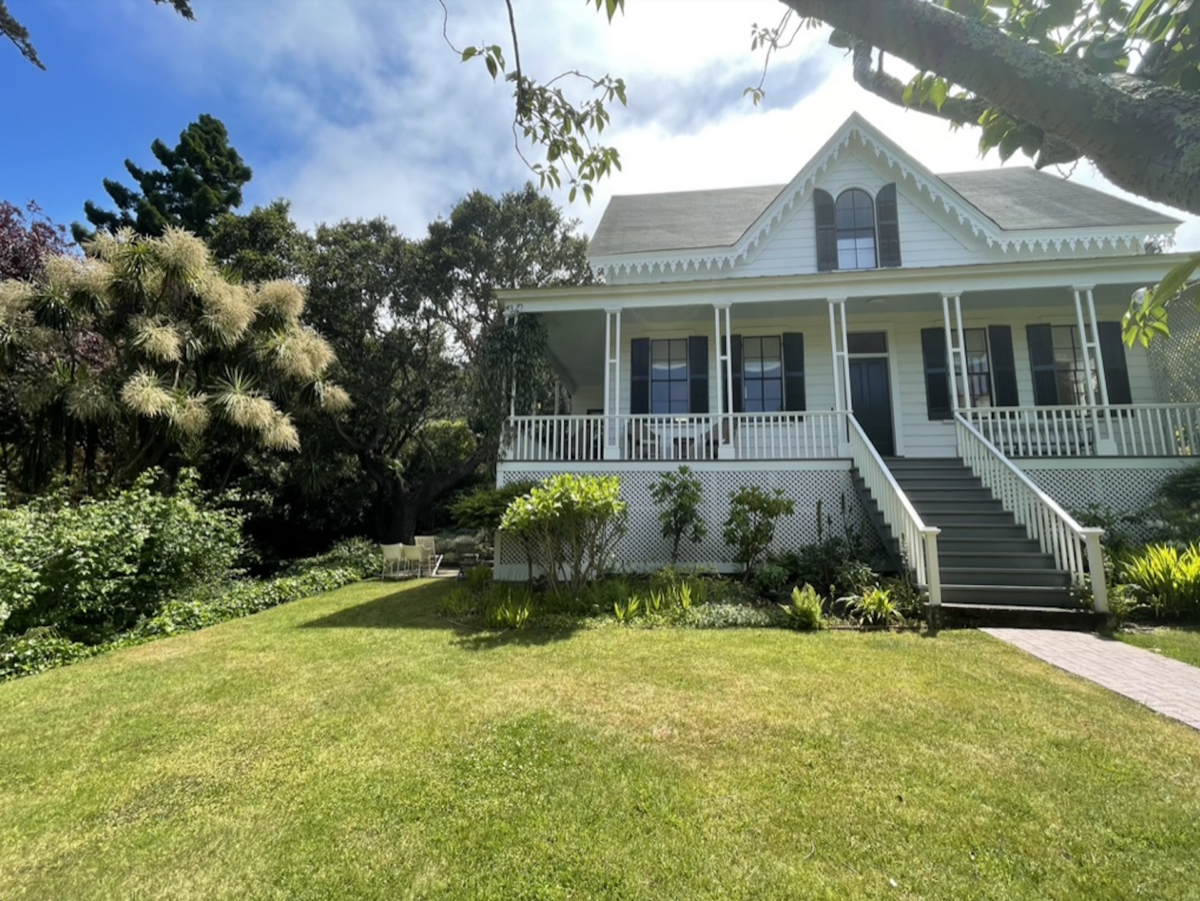
The oldest house built in Sausalito that’s still standing was most likely built as a hunting cabin for James H. Gardner, who served as a senator in South Carolina before emigrating to California in 1849. The two-story 2,700-square-foot house was constructed with painted redwood siding in the early Carpenter Gothic style, with a symmetrical four-square floor plan consisting of two rooms off either side of a central hall. Along with typical Carpenter Gothic elements, including a steeply pitched gable roof, decorative scroll work, and carved porch railings supported by delicate posts, Gardner incorporated architectural accents from his South Carolina heritage into the design, such as high ceilings and a wrap-around porch. With views of the bay, the spacious sloping lot in Sausalito’s “New Town” had a creek running through it that supported the livestock, and included a barn and other outbuildings.
Also known as the “Gardner House,” the house stayed in the family well into the 20th century. For many years it was occupied by Mrs. James Gardner’s grandson George H. Harlan, who was a prominent public works attorney and an early publisher of the “Sausalito Advocate” newspaper. In 1962, shipping magnate and architectural preservationist William Matson Roth purchased the house solely to protect it. In 1972 he sold it to acclaimed Bay Area architect William Turnbull Jr., best known for his early designs at the iconic Sea Ranch community in Sonoma County. In 1985, Turnbull married Mary Griffin, also an architect, and they moved into the house. The couple made some minor upgrades, and they raised four children there — his two daughters from a previous marriage and the two sons they had together.
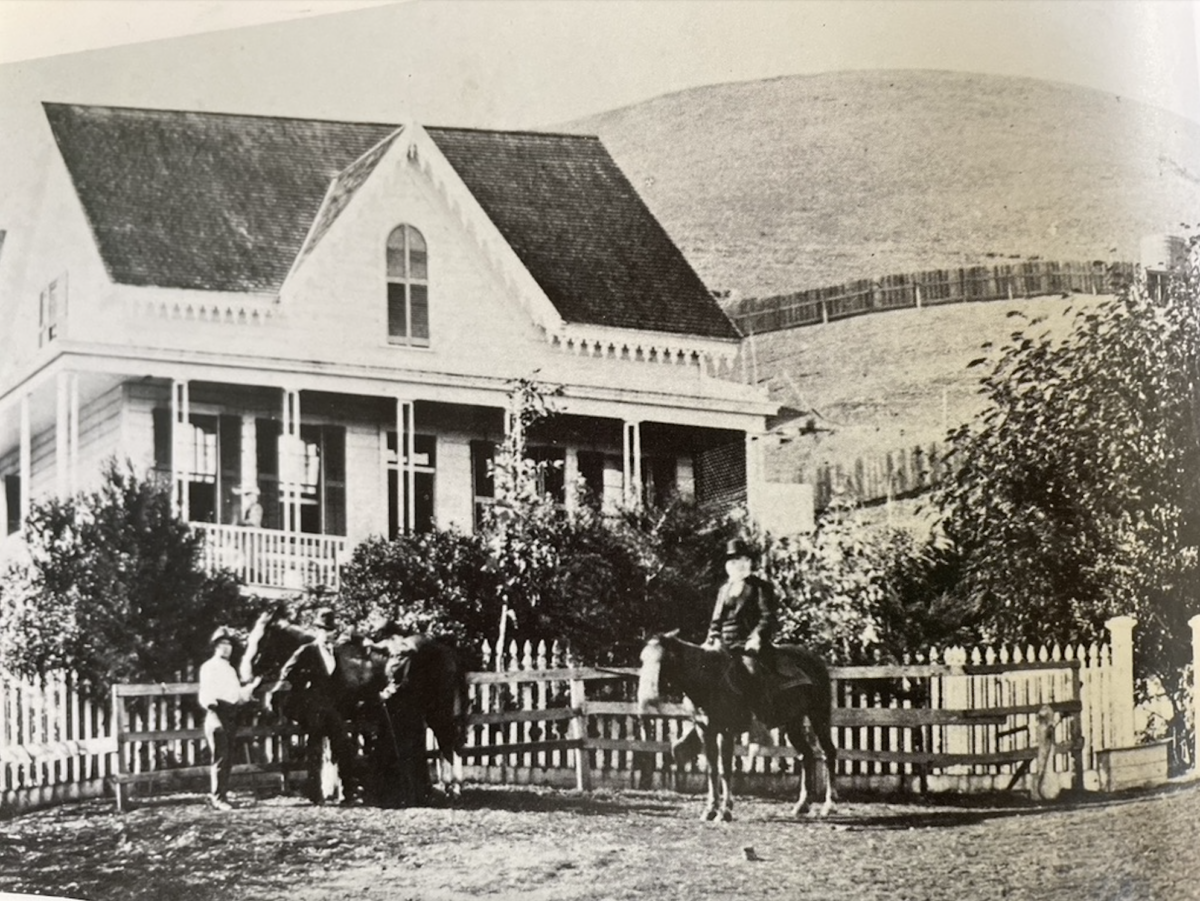
Turnbull died in 1997, but Griffin decided to stay in the house. In 2002, when it needed a new foundation, she decided to renovate the interior. While carefully preserving the exterior of the historic house, she embarked on a year-long restoration project that she calls “a gift to her children and grandchildren,” and “an investment in the house for the next 100 years.” This included enlarging doorways, reconfiguring spaces, and adding skylights and French doors. She also moved the kitchen into a shed addition off the back of the house, adding a clear skylight ceiling that floods the space with natural light. “The house was very dark and the rooms felt small and cramped,” she says. “I wanted it to be light-filled and feel inviting.”
Curious Facts:
- When the house was built, it was much closer to the water. The land between Caledonia Street and the bay was filled in later.
- While doing some work on the house in 1986, Griffin found a newspaper clip from 1869 stuffed in the walls for insulation.
- Griffin used what she calls an “architect’s trick” to brighten the house by “washing a wall” with light, instead of just creating a “poke” or spotlight. A long slender skylight above the original stairway does just that, washing the center of the house with natural light.
- Griffin says that people are constantly stopping to admire the historic property, which from the front gate looks remarkably similar to when it was first built. “It’s hard to miss this iconic storybook house,” she says.
Novato
Postmaster’s House
815 DeLong Avenue
Year built: Circa 1850
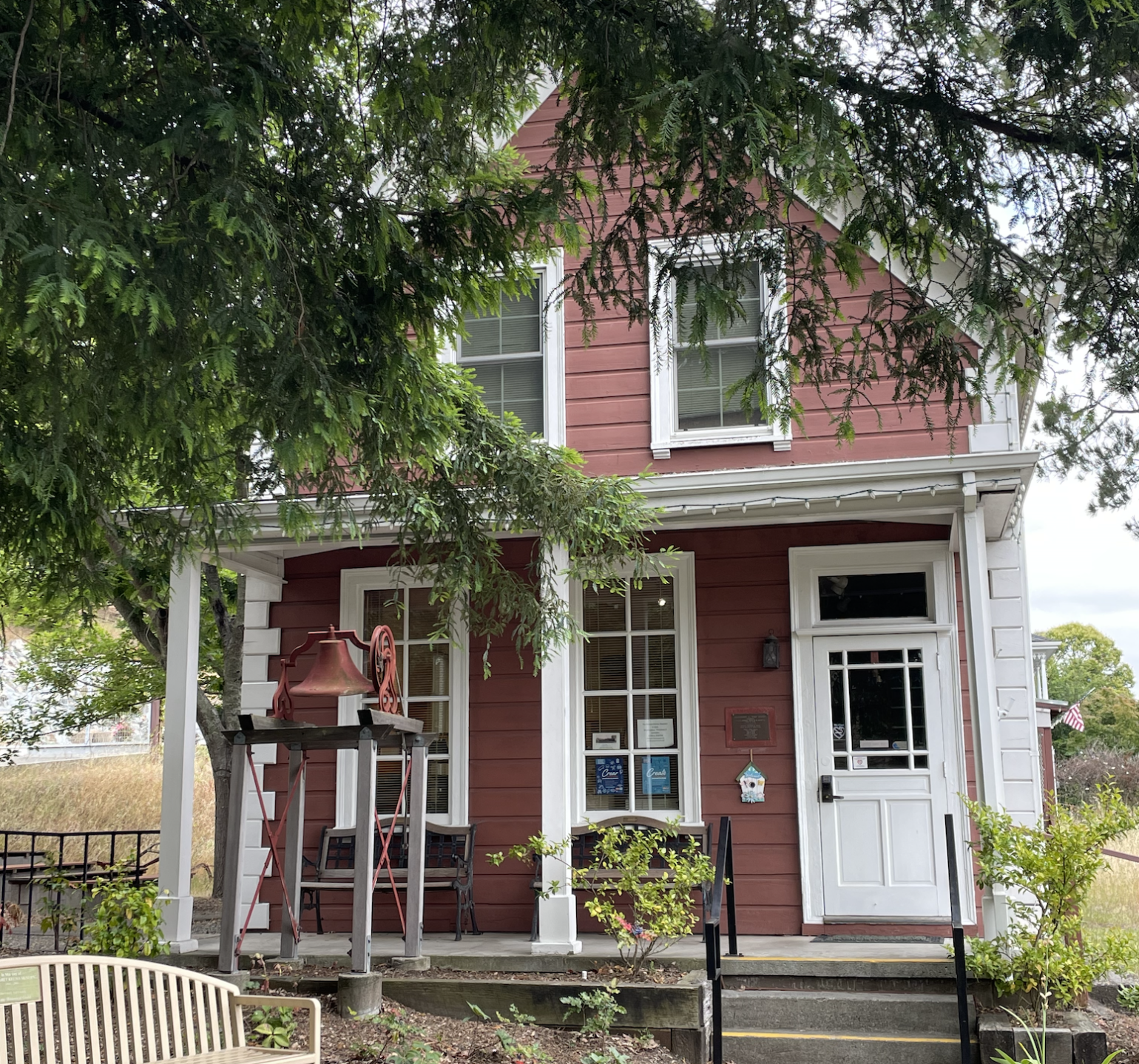
The oldest house still standing in Novato was built on land owned by the Pacheco family. Its origin is unclear; one story is that Ignacio Pacheco built it for his son Ramon as a wedding present, but that seems unlikely since he would have been only about seven at the time. The 1,247-square-foot cottage was an early version of a “prefab,” described as “New England Style,” and shipped in pieces from New England. The basic three-bedroom house was erected near the creek on what is now South Novato Boulevard, which was an active shipping lane for goods and services.
In 1856, postmaster Henry Jones and his family moved into the cottage, and for the next four years it served as Novato’s first post office. The house stayed in the Pacheco family until 1917, when Mrs. Pacheco gave it to her brother, Valentine Clark, who lived there until 1947.
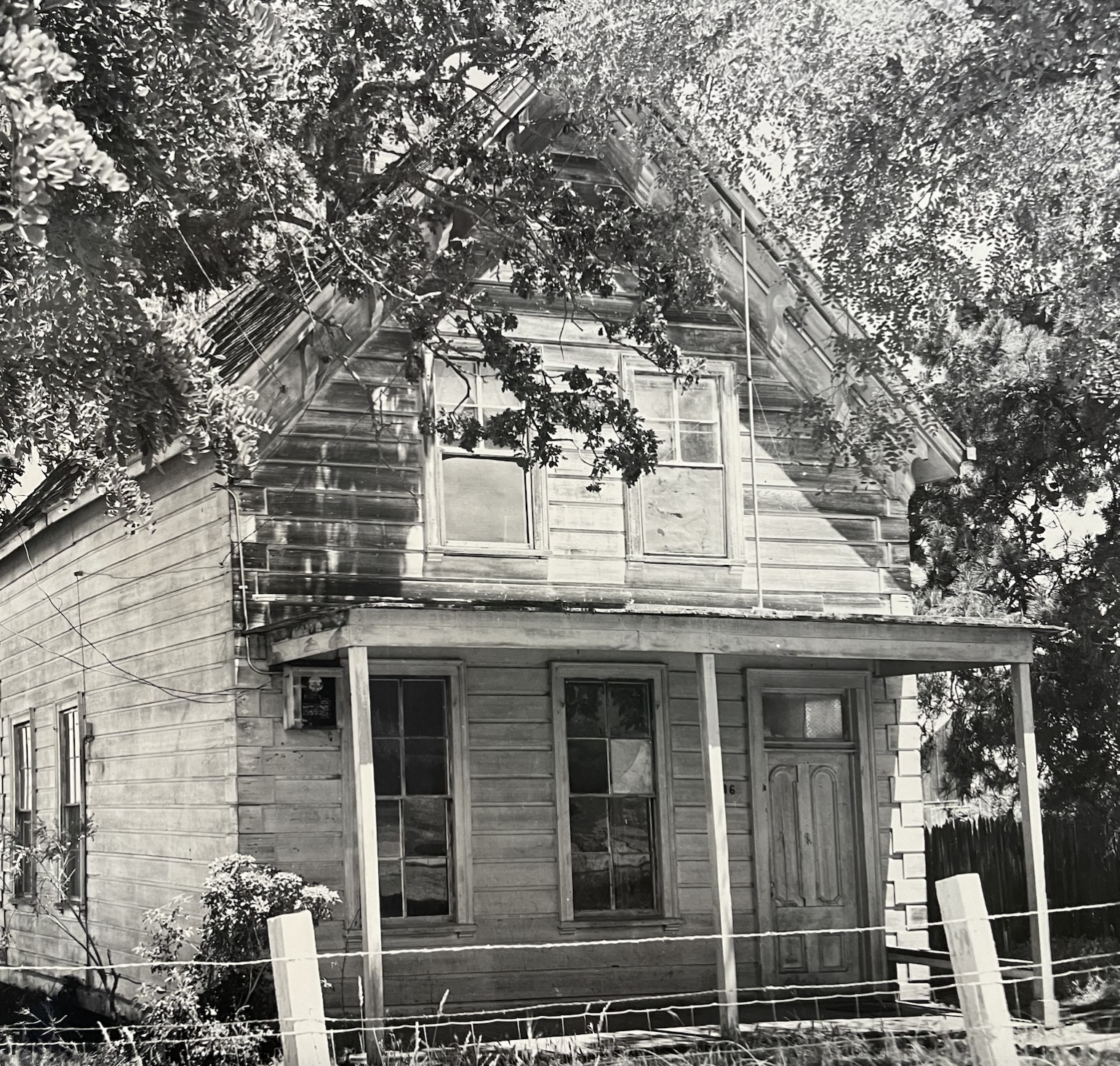
When Novato business man Fabian Bobo bought the property in 1972, he gave the house to the city, and it was moved three miles northeast to what is now DeLong Avenue. Once the cottage arrived at its current location, several community organizations worked together to transform it into a museum. In 1976 it opened as the Novato History Museum, which it still is today.
Curious Facts:
- In 1872, postmaster Henry Jones was murdered. His wife found his dead body in a horse trough right outside the house. At one point she herself was a suspect, but the murder was never solved.
- The house was built in what was originally called “old town,” then moved to “new town, but now the old “new town” is called “old town.”
- Fabian Bobo gifted the house to the city of Novato so he could build a 28-unit apartment building on the property. “If you can haul it away, I’ll give it to you,” he said.
- Museum staff have found all kinds of fascinating documents in the historical archives stored on the second floor, including a Land Patent document from the U.S. Supreme Court signed by President Andrew Johnson in 1867. The document confirmed the land grant ownership of Rancho de Novato.
Mill Valley
Cypress Knoll
10 Manor Terrace
Year built: 1885
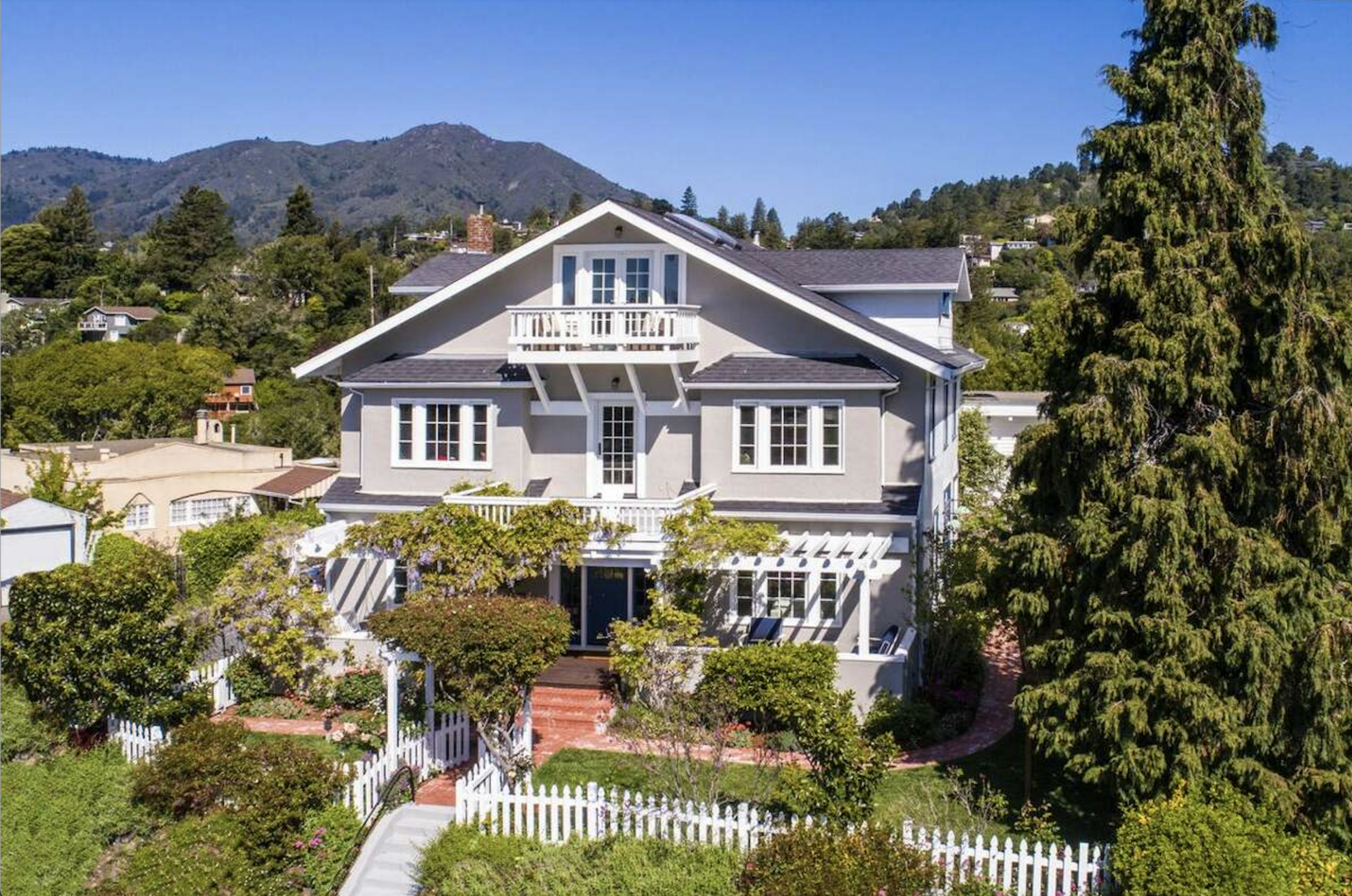
The 4,200-square foot mansion known as Cypress Knoll was built for Hugh and Carmelita Boyle. Hugh was a dairy farmer who served on the Marin County Board of Supervisors, and Carmelita was the daughter of John Reed’s widow Hilaria Sanchez and her second husband, Bernardino Garcia. (Reed was one of Mill Valley’s original settlers.) Perched on the top of a grassy knoll, the three-story farmhouse had 365-degree views and was visible for everyone to admire from the dirt road below — now known as Blithedale Avenue. For years it was the only structure on the hill, surrounded by acres of grassland where large herds of cattle and dairy cows grazed.
The house changed hands several times in the first half of the 20th century, and by the 1960s it was in bad shape, rented out to unsavory characters and practically a flophouse. During the 70s, the owner built an unpermitted apartment over the garage, from which he might or might not have been selling drugs, before ending up in prison. In the 1980s, the Harriman family converted the house into a triplex by splitting the two main floors in half and building an apartment into the existing attic space. In the early 2000s, the Connolly family turned it back into a single family home.
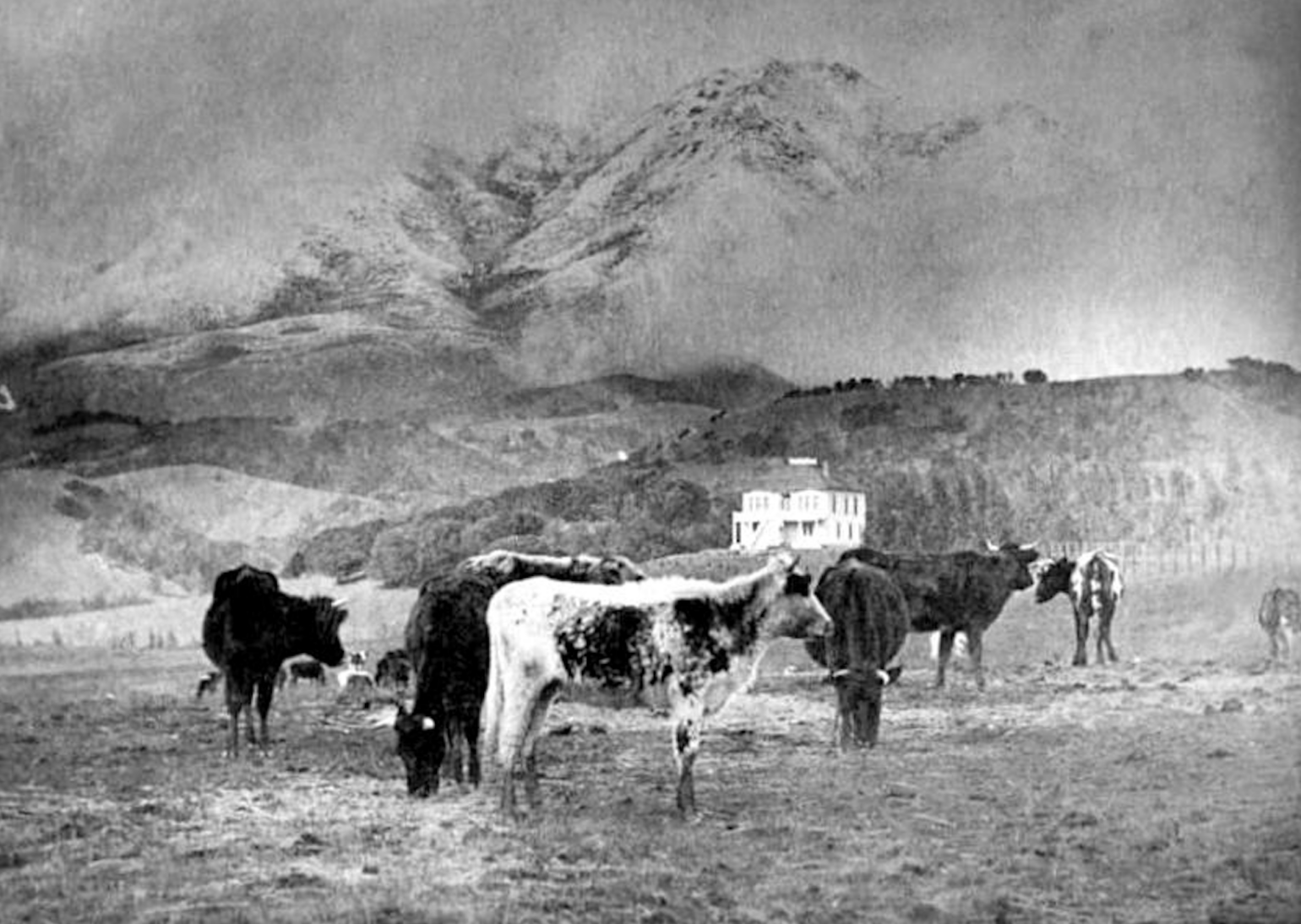
Now the house belongs to the Lansdown family, who bought it in 2018. They made some cosmetic upgrades and reconfigured the floor plan on the second floor. In 2022, they added an outdoor pool.
Curious Facts:
- Cypress Knoll isn’t included on the historic registry because it “lacks integrity,” which is architectural-historian-speak for it doesn’t represent enough of its original state to be considered historically significant.
- Other than the wainscoting and possibly a few of the light fixtures and ceiling medallions, it’s unclear what — or if — other elements are original to the house.
- In 2004, while crawling around under the house to shore up the foundation, workers found a redwood box which was identified as a coffin! Work was halted and the County Coroner immediately took over the investigation, consulting with historians and archeologists who determined that the coffin had been made before 1885. Inside was the body of a Caucasian male in his late thirties or early forties, wearing finely woven wool pants and a matching silk-lined coat. Despite considerable study and DNA analysis, the identity of the gentleman remains a mystery. They also found a second coffin containing the skeleton of a younger man, and a scattering of decayed bone fragments deemed those of local Miwok Indians.
San Rafael
The Bradford House
333 G Street
Year built: 1884
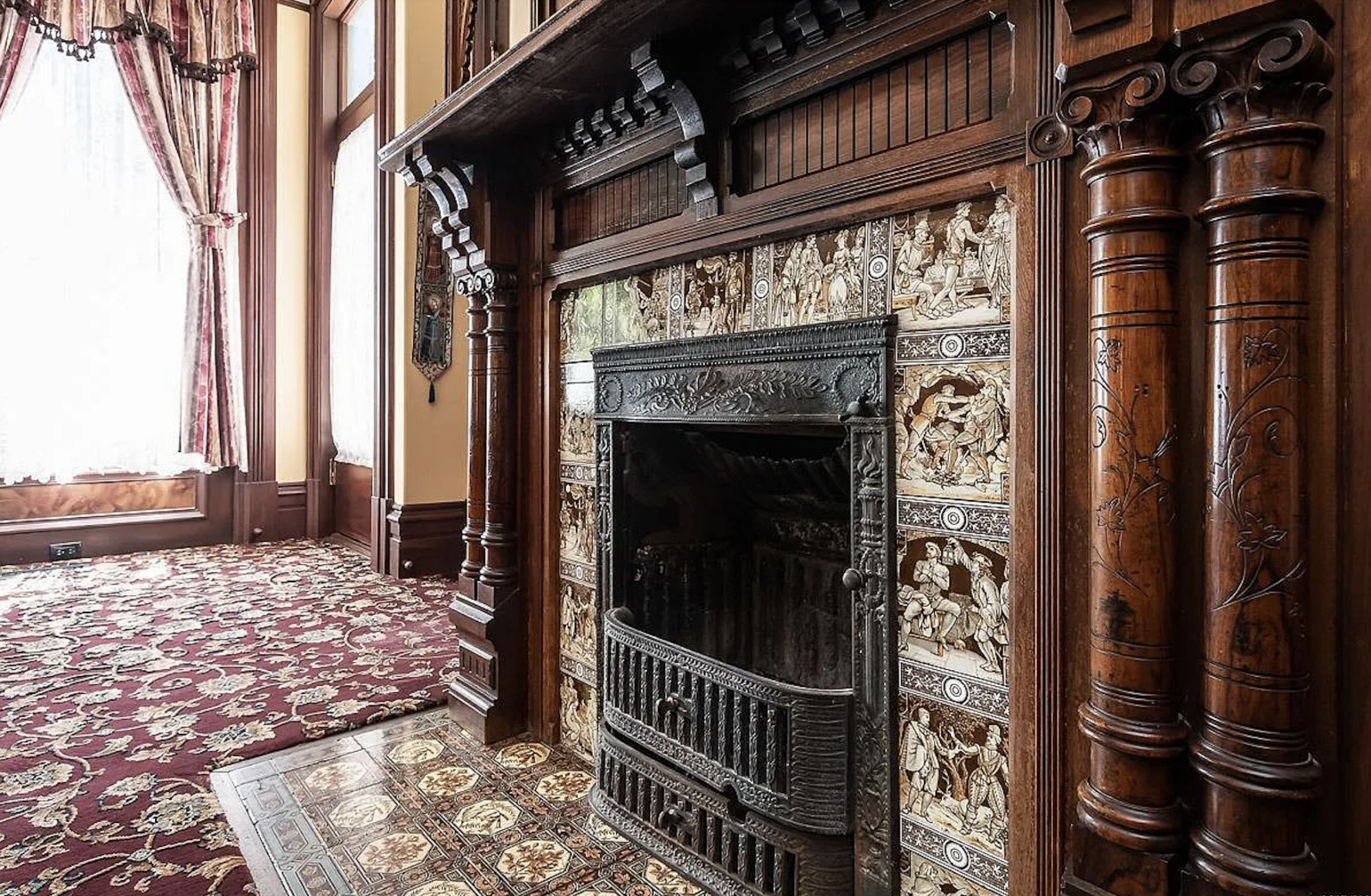
This Victorian Gothic mansion was built for businessman William Bradford, a descendant of the first governor of Massachusetts. Historians say that he relocated his family from San Francisco to San Rafael because he believed it helped his asthma. The nine-bedroom, 8,500-square-foot house is an outstanding example of the Stick-Eastlake style, an elaborate building tradition that was popular in the region in the 1880s. The house was surrounded by two-and-a-half acres of land with two greenhouses and a carriage house.
At the end of World War II, the house was divided into seven apartments and the greenhouses were replaced with a duplex. The property changed hands several times until the early ’80s, when the current owner, overwhelmed by the amount of upkeep and maintenance, traded it with local builder (and director of public works) Larry Loder for a pair of completed duplexes one mile away on D Street. “He said ‘please take it off my hands,’” Loder recalls. Loder then spent eight hours a day for the next year improving the apartments and taking care of the house.
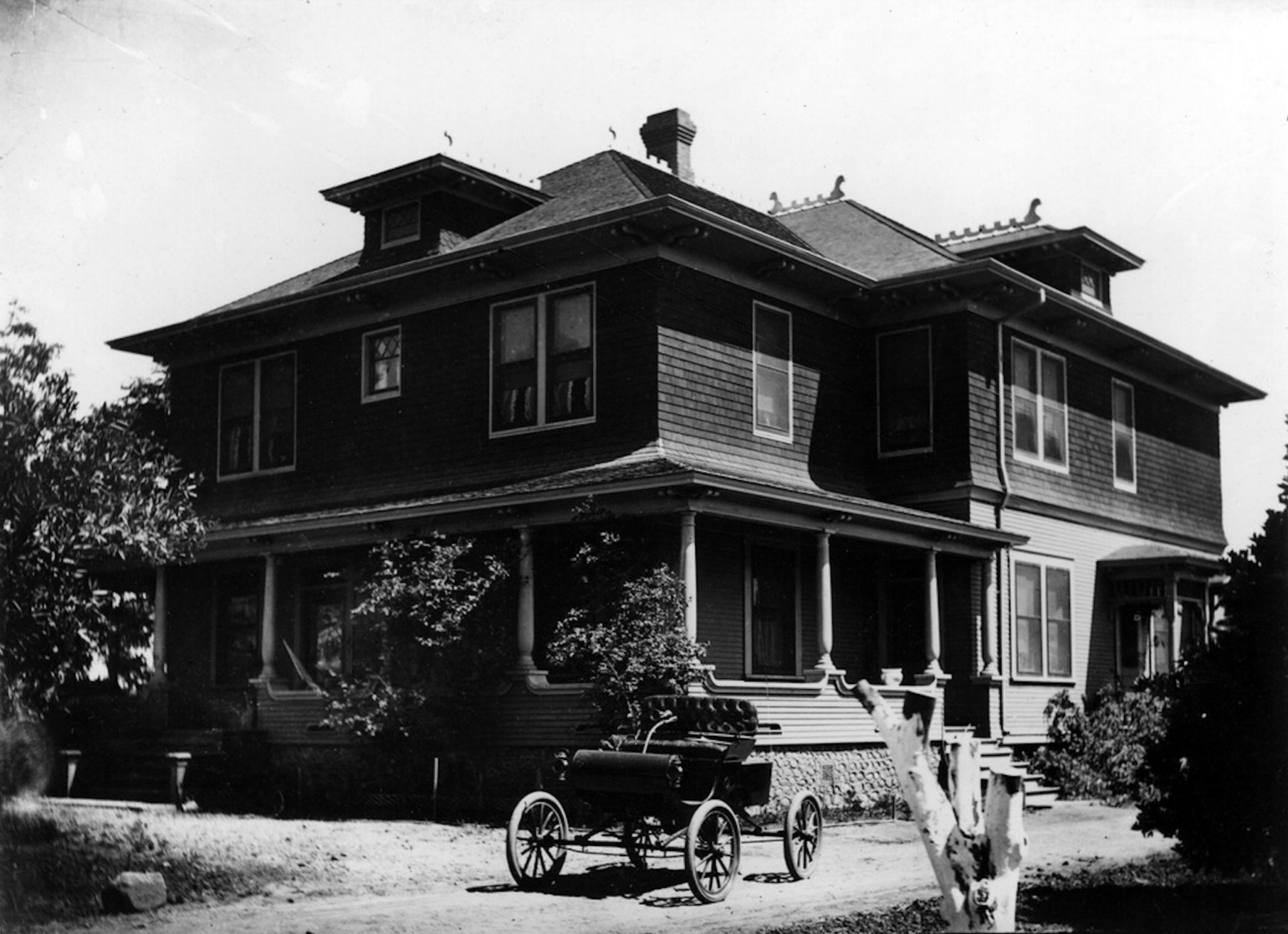
In 2008, a fire started by a tenant’s illegal barbecue ripped through the property, destroying most of the third floor and leaving significant water damage. Loder was faced with the difficult decision of whether to tear the mansion down and start over or restore it. Luckily he chose the latter — although now that he knows how much work it took, he wonders if he made the right choice. For the next three years, Loder, along with his son Kevin and an evolving cast of architectural historians, artists, and builders, painstakingly restored the Bradford House to its original splendor.
Kevin Loder and his wife, Wendy, still live in the house. Larry did too until a year ago, when he moved to an assisted living facility in Napa. Now that Kevin and Wendy’s two children are grown, the Loders have decided to sell the house. “It’s just too big for the two of us,” Wendy says. “It’s time for another family to enjoy and experience this special place.”
Curious Facts:
- The Bradford House is considered one of the finest examples of the Stick-Eastlake architectural movement. Historians are especially intrigued by the shape of the entrance hall, an “unusual” departure from the style.
- Bricks in the original foundation were made by inmates at nearby St. Quentin prison, who stamped their initials and the year (1883) on each brick.
- Original tiles around a fireplace depict scenes from novels written in the early 1800s! Sir Walter Scott’s “The Bride of Lammermoor,” “The Heart of Mid-Lothian” and “The Talisman” are a few of them.
- The Loders consulted with an “historical paint color expert” at the University of Michigan to make sure they chose historically accurate colors and color combinations.
Larkspur
Dolliver House
58 Madrone Ave
Year built: 1888
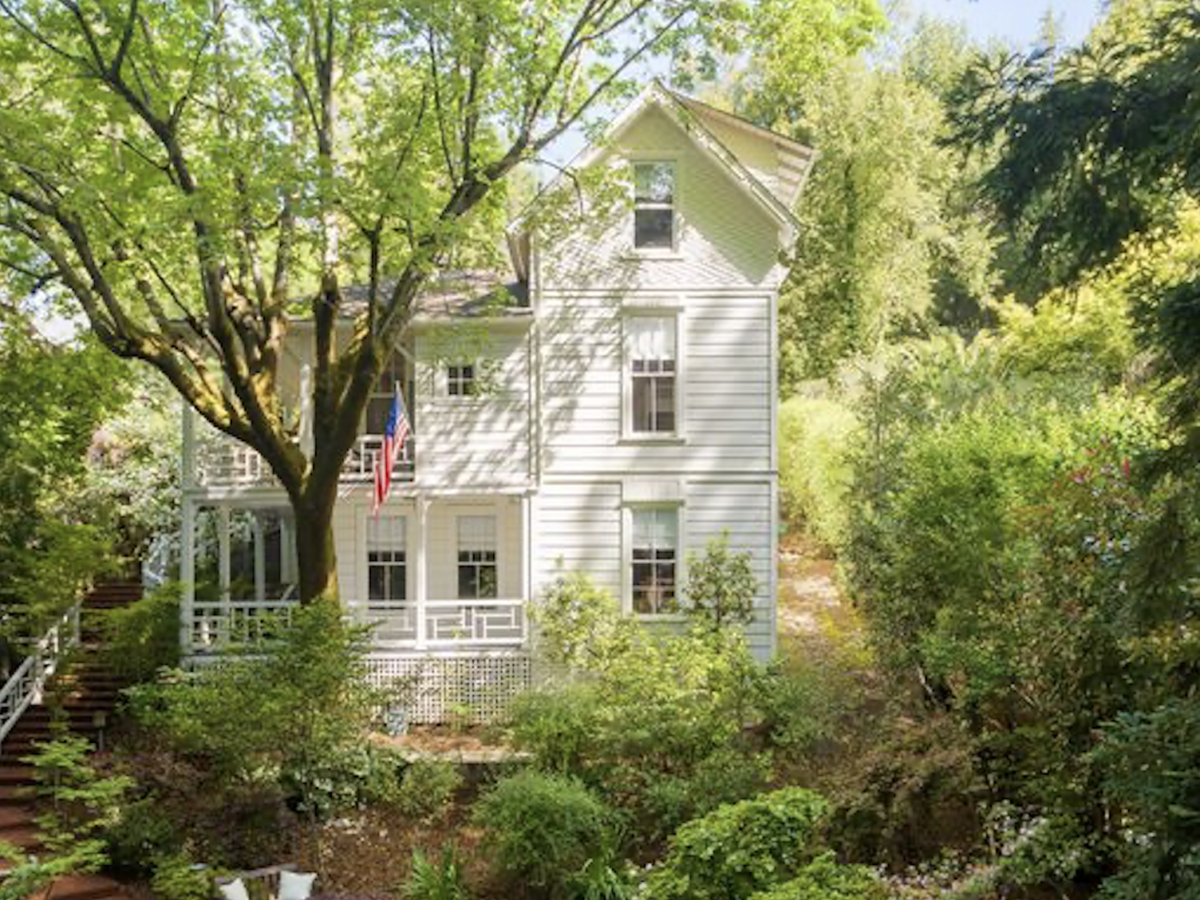
This three-story Stick-Eastlake Victorian was designed by architect Gustave Nagel and built as a summer house for San Francisco businessman Thomas Dolliver and his wife, Ann. Originally from Massachusetts, Dolliver brought his family west during the San Francisco Gold Rush, and owned a successful business importing shoe manufacturing materials. Built into the hill in the middle of a redwood forest, the 2,800-square-foot, four-bedroom house with its high gabled roof and wide double veranda is typical of the simpler, utilitarian structures built as summer homes by upper-middle class San Franciscans in the late 19th century.
The Dolliver House stayed in the family for generations, until it was sold to a new owner who wanted to turn it into a Bed & Breakfast. When his plans weren’t approved by the City of Larkspur, he sold it to Amanda and Ron Mallory, who owned the house from 1987 until 2018. The Mallorys maintained the integrity of the house with incredible care.
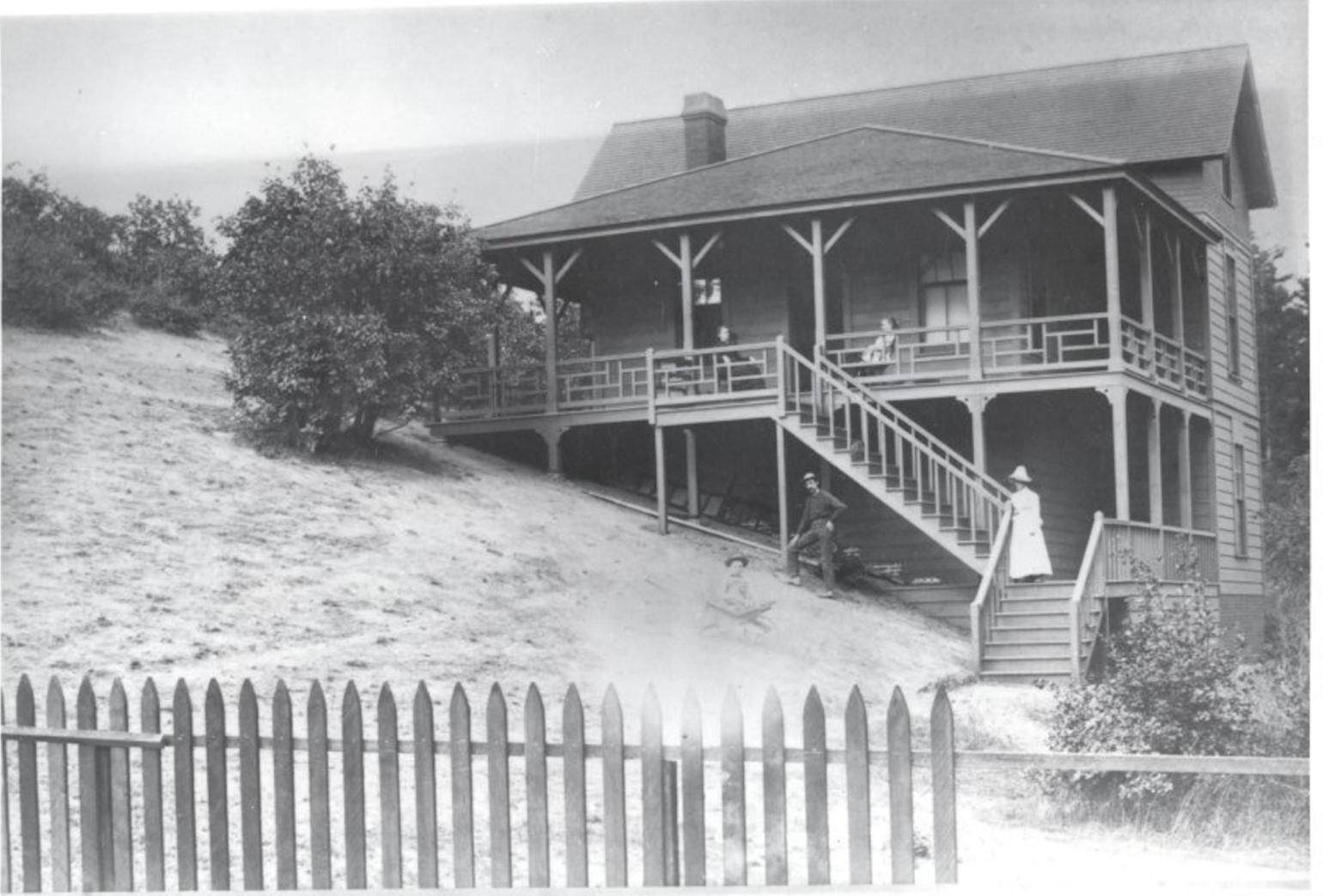
Today, Dolliver House has essentially the same footprint and appearance as it did in 1888. Dennis and Lindsey Shin and their two daughters, who live there now, are only the fourth owners! When they bought the house in 2018, they extended the kitchen and primary bathroom, connected the main and lower levels, and created a more open living space on the lower level. “We knew we wanted to update the house for our young family to grow up in,” says Lindsey Shin, “but we wanted to maintain the historical character of the house.”
Curious Facts:
- The original front of the Dolliver House faced east, overlooking the redwood groves of Madrone Canyon. When Madrone Avenue was built below, the south face of the house became the new front.
- Photographs taken through the years show the design of the lattice work on the verandah was changed at some point, then changed back to its original pattern.
- When the workers were adding the internal staircase, they found handmade wooden dolls and doll house furniture hidden inside the walls. The Shin’s daughter, who was four at the time, asked that they go back inside the walls before they were closed up again.
- Lindsey says that people often stop to look at the property in passing. “On a number of occasions we’ve had the opportunity to share some of the history of the house,” she says.

