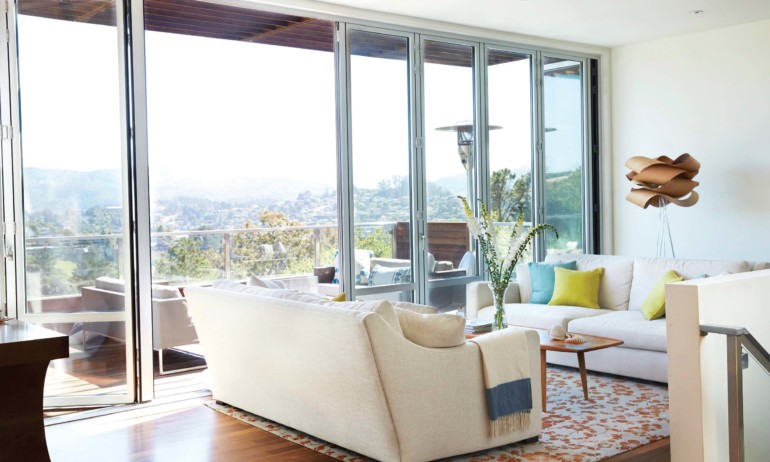TWELVE YEARS AGO, Erik Larson and Natalie McCullough bought a ’70s-era fixer-upper in the hills of Tiburon. The structure had tons of potential, but the purchase had maxed out their savings. Making updates, apart from a few crucial structural fixes, was out of the question.
“It was really run-down,” Natalie recalls. “The list of problems on the inspection report just kept going.” But the couple and their two young children moved in, with the intention of tackling the deficiencies once the family piggy bank felt full again.
Five years after moving in, the couple pulled the trigger on a 1,500-square-foot bump-out along with a down-to-the studs remodel of the home’s public spaces. The family weathered the construction by hunkering down and cooking meals alfresco. “We moved the old kitchen to the yard and tented it,” Erik says.
The living conditions were less than ideal, but the outcome — a modern, eco-friendly space — made it all worthwhile. One of the key features, a 10-by-25-foot movable glass wall by Corte Madera–based NanaWall Systems, provides a seamless transition between the living room and wood deck, with panoramic views of Strawberry Point, Marin Headlands and Sausalito.
Beyond the obvious aesthetics, the movable wall and the deck reflect the couple’s keen commitment to energy conservation. “We built the deck with a wood sun trellis to reduce thermal gain in the summer months while allowing for radiant heat transfer in winter,” Erik says. Other green features like solar panels, energy efficient windows and LED lighting likewise keep PG&E bills extremely low.
A second NanaWall system at the back of the house opens from the home’s now-expanded kitchen to a private slate patio. “The backyard is mainly gardens and a place where the kids like to play,” Erik says.
On the lower level, the couple sacrificed a two-car garage in favor of a ground-floor entry door and a guest suite. “With the old design you walked up a flight of stairs and entered into what is now our living room,” Natalie says. They added a media room, which has become the kids’ favorite hangout space. And a narrow spiral staircase was ripped out and replaced with a grand staircase featuring Cumaru (Brazilian teak) treads and a stainless steel railing with tempered glass panels.
While Natalie and Erik had additional upgrades in mind, they burned through their budget faster than expected and decided certain items on their wish list would just have to wait. “We called the contractor and said, ‘OK, you can stop coming now,’ ” Natalie says with a laugh.
It took a few more years, but with the coffers replenished yet again, a few of those plans — repaving the driveway, adding a patio area off the lower-level family room and adding landscaping to the front of the house — got the go-ahead.
At press time the couple was contemplating one more project: revamping the private spaces, including the master suite and the children’s rooms and shared bathroom.
[gtx_gallery]

Dawn Margolis Denberg has worked as a professional journalist for 20 years. Her work has appeared in top publications, including Wired, Shape and Parenting. She has also written several books for children including, The Men in Black Agent’s Manual The Official Godzilla Movie Fact Book. And, most recently, an episodic audio series for Tales Untold.


