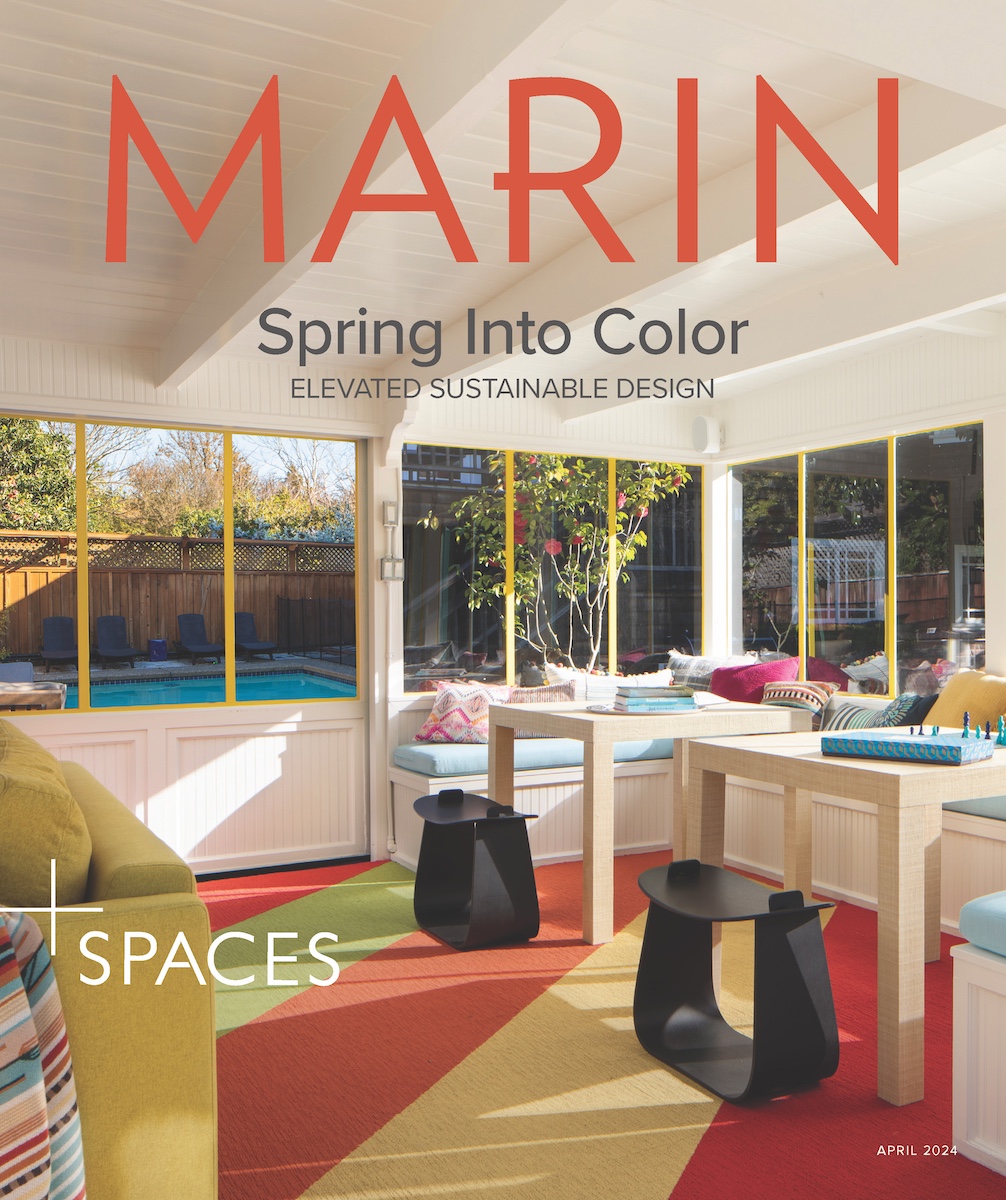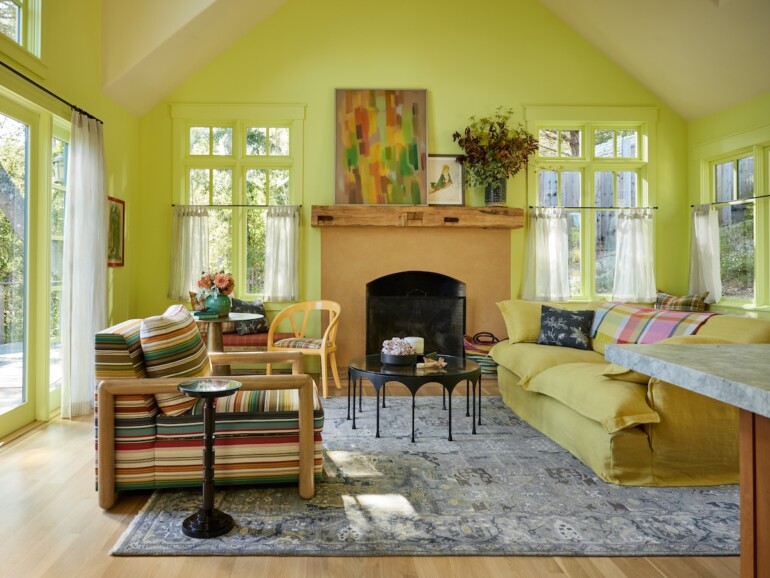The tiny West Marin hamlet of Inverness on the shores of Tomales Bay is undoubtedly home to more seabirds than people, but that’s precisely the appeal for residents like a San Francisco-based wildlife conservationist and outdoor enthusiast who decided to buy a second home there. Located up a hill on a private road set into the woods, the home is surrounded by the sights and sounds of nature with few neighbors. “It feels very remote, even though it’s probably only a 10-minute drive from Point Reyes Station,” says Kevin Sawyers, principal at Sawyers Design in San Francisco, who transformed the interiors of both the owner’s Inverness and San Francisco properties.
When the owner purchased the 2,800 square-foot, two-bedroom, two-bath Inverness house, which also has a separate 1-bedroom, 1-bath cottage on the property, he found it to be in relatively good condition with a functional floor plan, yet the rooms were rather plain and devoid of character. “It was kind of like a blank canvas — all white with contractor-level finishes and floors throughout that looked a bit like polyurethane,” Sawyers says. “It needed more personality.”
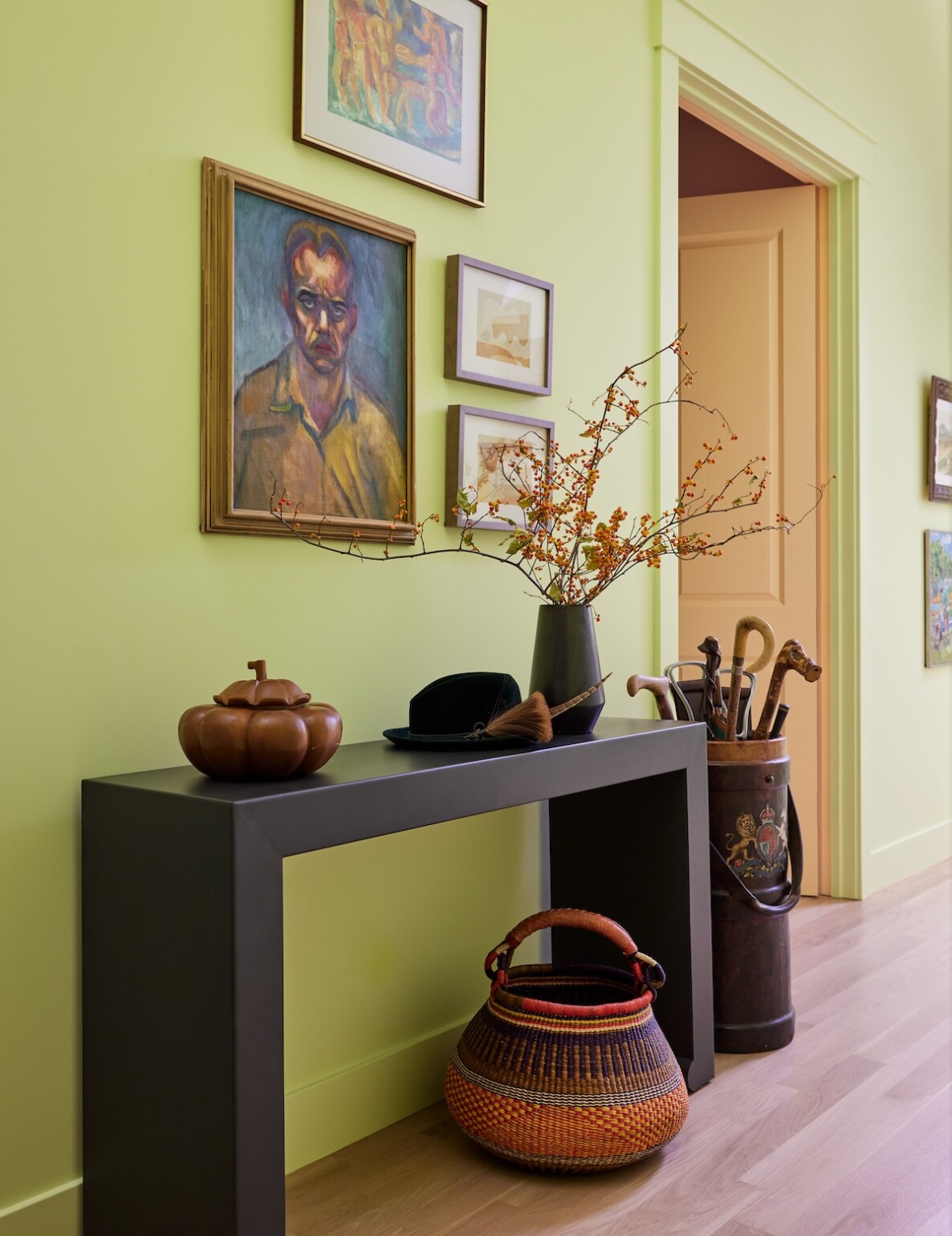
Stepping into the Inverness house today, however, is quite a different experience. One might describe the aesthetic as “dapper,” but at the same time, it feels rustic, eclectic and altogether cheerful. Perhaps the first thing visitors might notice upon entering the home is the distinctive muted lime shade of the walls, reminiscent of new growth on the foliage outside, which seems to shift in tonality depending upon the light entering through the windows at different times of day. Indeed, all the walls in this house feature vibrant shades found in Inverness’s natural surroundings, Sawyers says. “We don’t do white walls at Sawyers Design,” he laughs.
Lately, Sawyers says he’s found inspiration in the design of the intensely colored rooms commonly found in traditional homes in 1800s England, seen in current TV shows like Gentleman Jack and Bridgerton, as well as colors seen around the world, like Japanese kimonos. “They’re all just so deliciously colored, with combinations that we don’t use as much here,” he says.
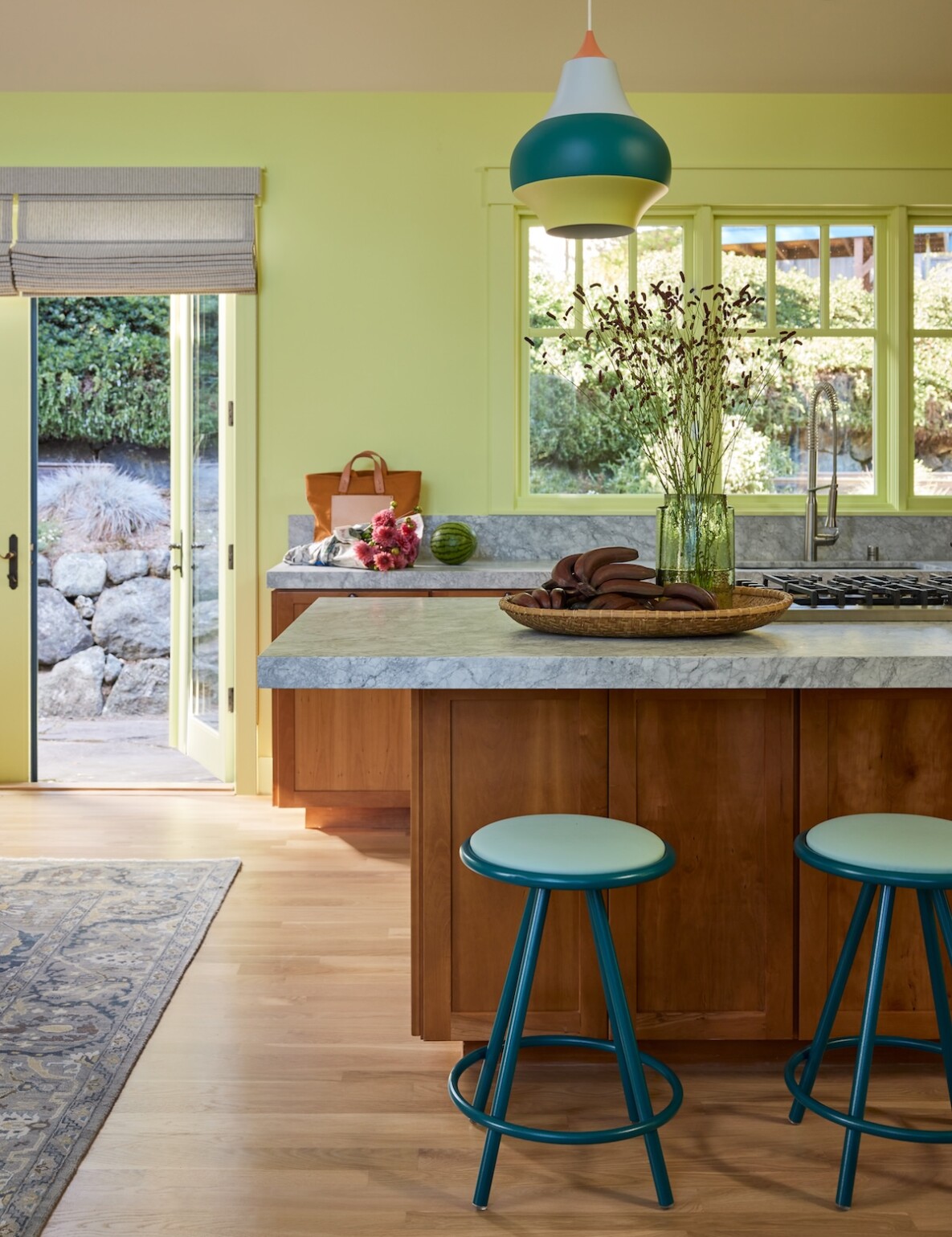
Throughout the Inverness home, a carefully curated selection of art, artifacts, furnishings and textiles complement the colorful backdrop of the walls. The entryway, for example, features a gallery of artwork Sawyers and his client picked out at Lost Art Salon in San Francisco, as well as the owner’s own collection of walking sticks and canes. Teal Design Public counter stools and a multicolor Louis Poulsen pendant add a modern touch to the kitchen, which otherwise needed little reworking, thankfully. A custom wood table made by local craftsman Noah Elias is the centerpiece of the dining area, and in the living room, a reclaimed wood mantle from Blacks Farmwood now hangs above the resurfaced fireplace, while large doors open to an expansive deck.
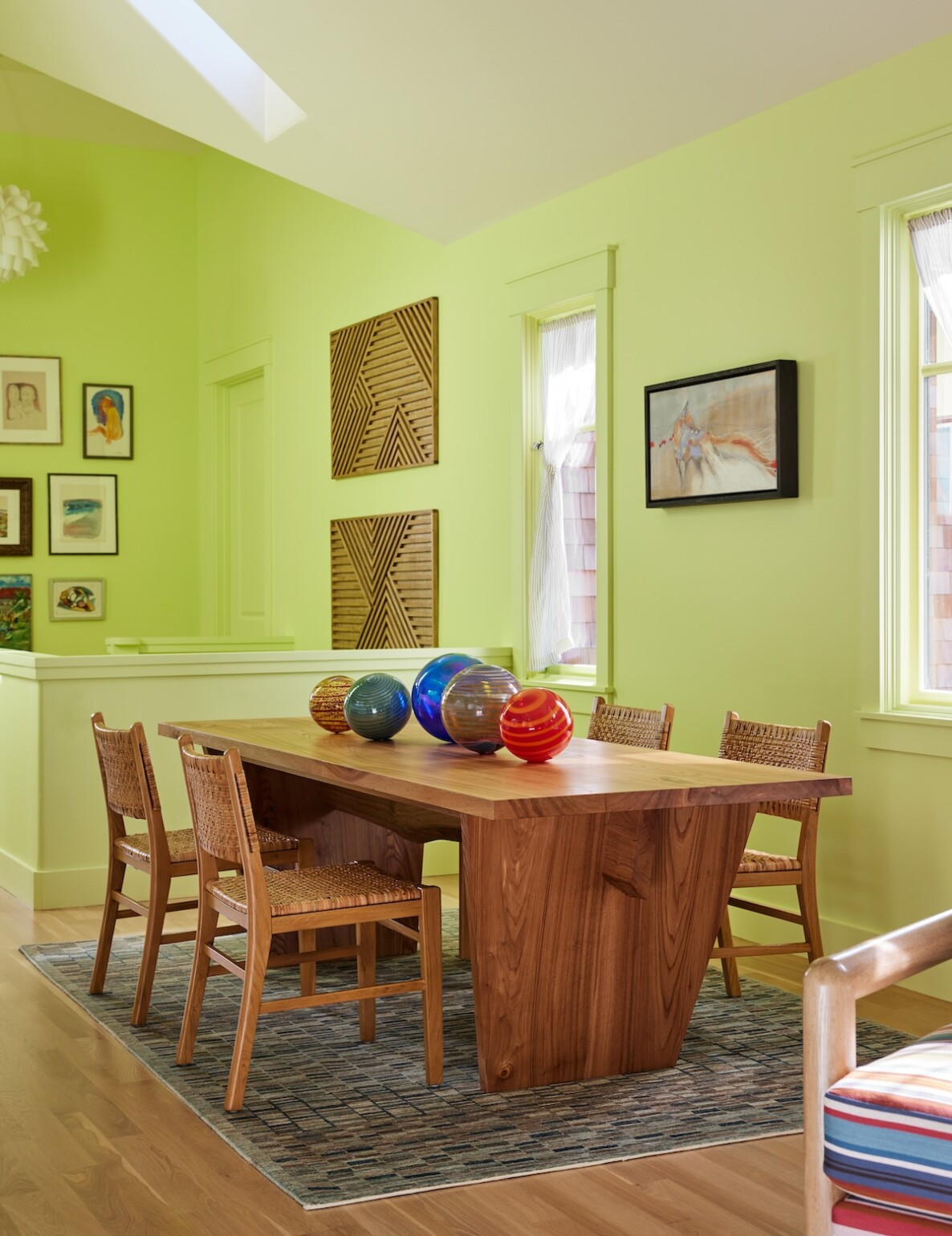
Moving into the office, painted in a soft cantaloupe shade, a portrait of the owner’s mother and Palecek rope pendant wall sconces hang above a rattan daybed from Article, and a jute rug adds texture underfoot. Bird-pattern wallpaper on the ceiling and a propeller-like chandelier draw the eye up and emphasize the room’s height while adding a lively, whimsical touch.
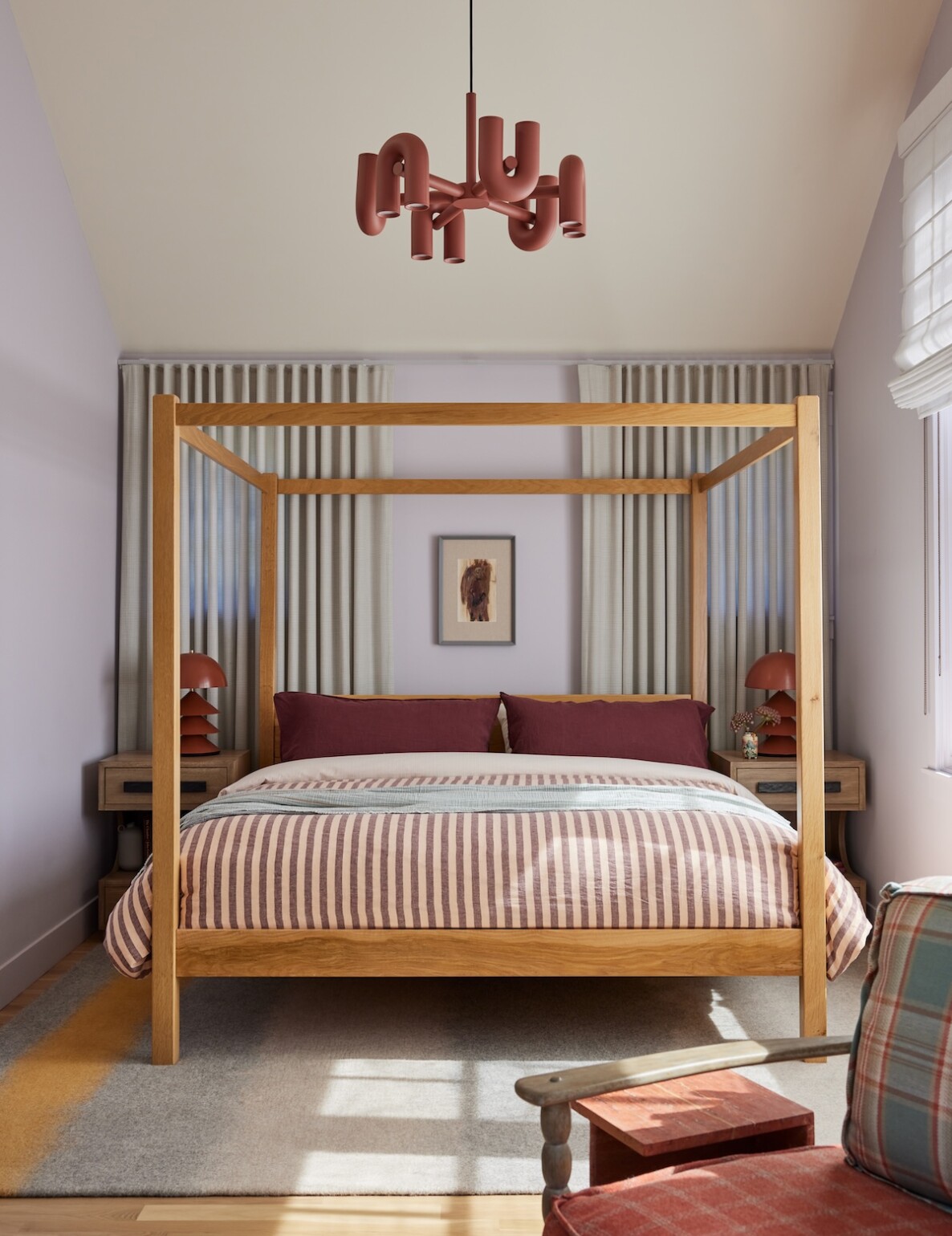
Meanwhile, the lilac-toned primary bedroom with earthy clay-colored accents and a four-poster bed evokes a sense of calm. Adding a playful touch, however, the lounge chair and ottoman are upholstered in three different patterned textiles. “It leans into British haberdashery, like if you wore a suit, tie and shirt with different patterns that all go together,” Sawyers explains.
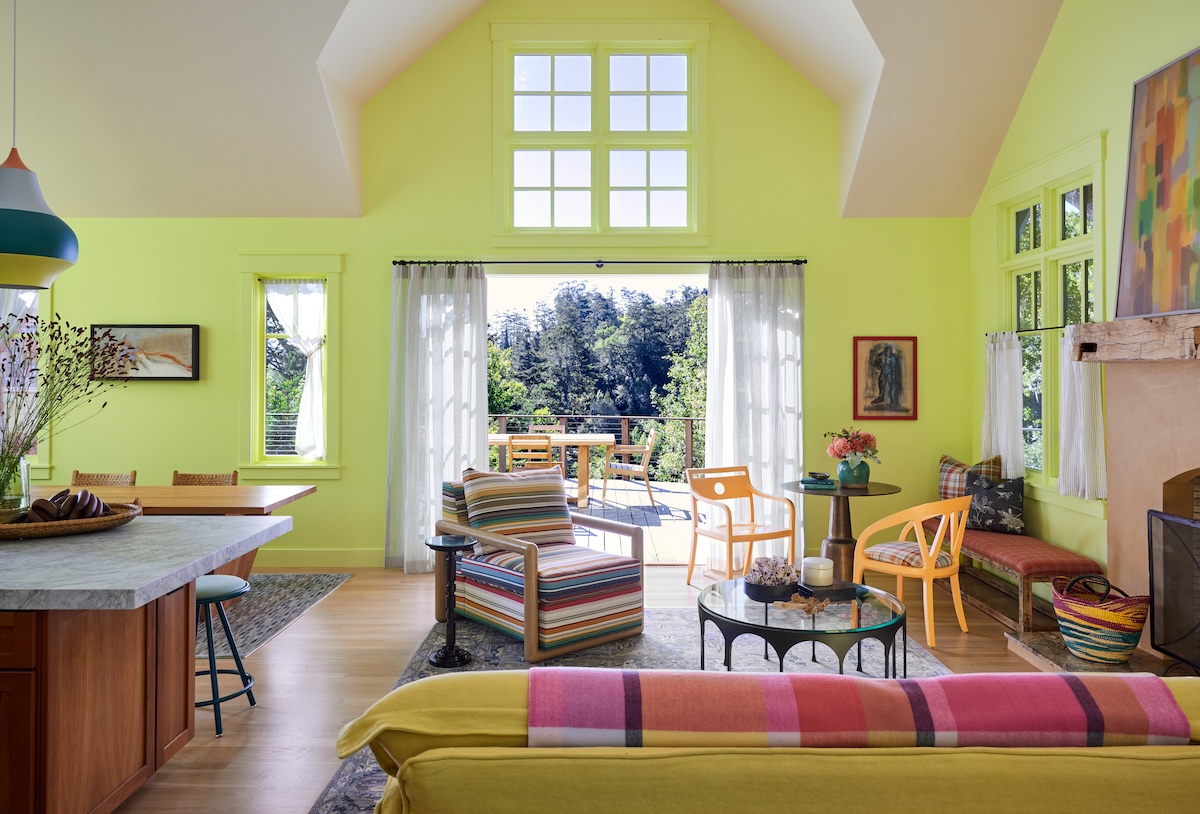
Despite the attention to detail Sawyers put into the design of each room, he says the home’s design and functionality is meant to reflect the casual, outdoor-friendly lifestyle of its owner. “It has so much more personality now,” he says. “He likes to open it up and let nature come in. I can just imagine seeing the sun coming in and him sitting on the floor playing with his dog.”
Details
Where: Inverness
What: 2,800 square-foot, two-bedroom, two-bath remodel
Interior design: Kevin Sawyers, Sawyers Design
