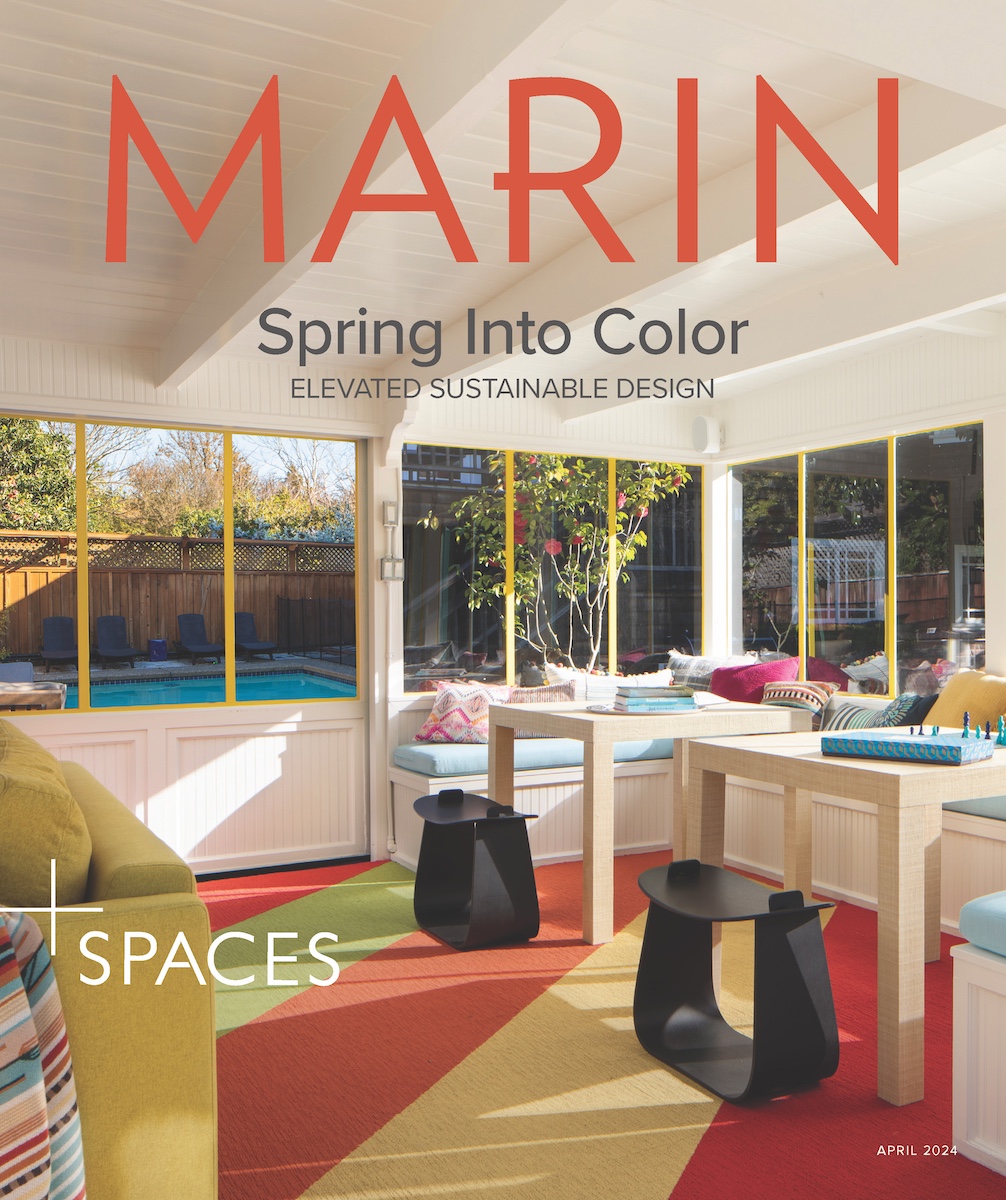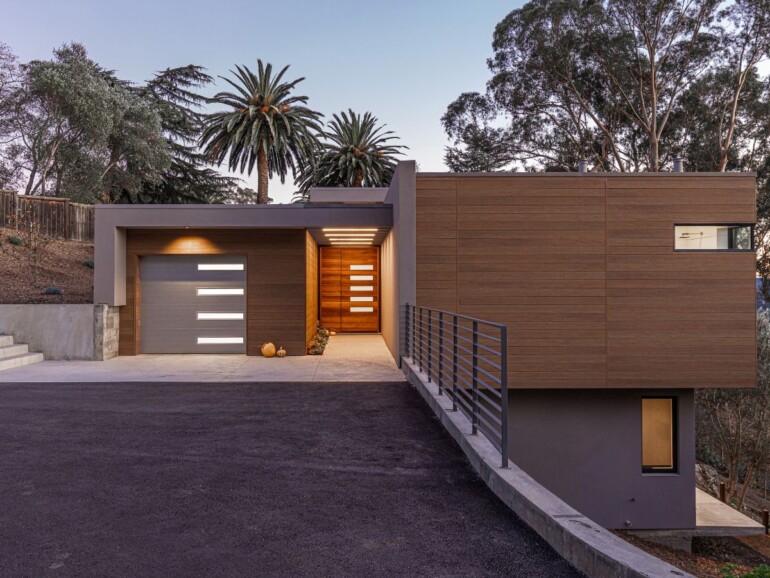Sometimes, the most challenging scenarios can generate the most creative solutions. That’s exactly what happened when Tom Lumsden and Nasrin Assadi decided to build their dream home on a vacant lot in San Rafael. “We tried to find an existing house that suited our aesthetic and needs, but after about searching for about a year unsuccessfully, we decided to buy land and build our own,” Lumsden says.
Offering gorgeous views of Mt. Tam, the vacant lot the couple purchased was undeniably appealing. Its configuration, however — a V-shaped ravine encompassing a natural drainage swale that divided the land in half — made the site extremely difficult to build on. Undaunted, Lumsden and Assadi assembled a team to help them bring their vision to life, including architect David Marlatt of Sausalito-based DNM Architecture, builder SinglePoint Design Build and Pedersen Associates Landscape Architecture, as well as structural and civil engineers.
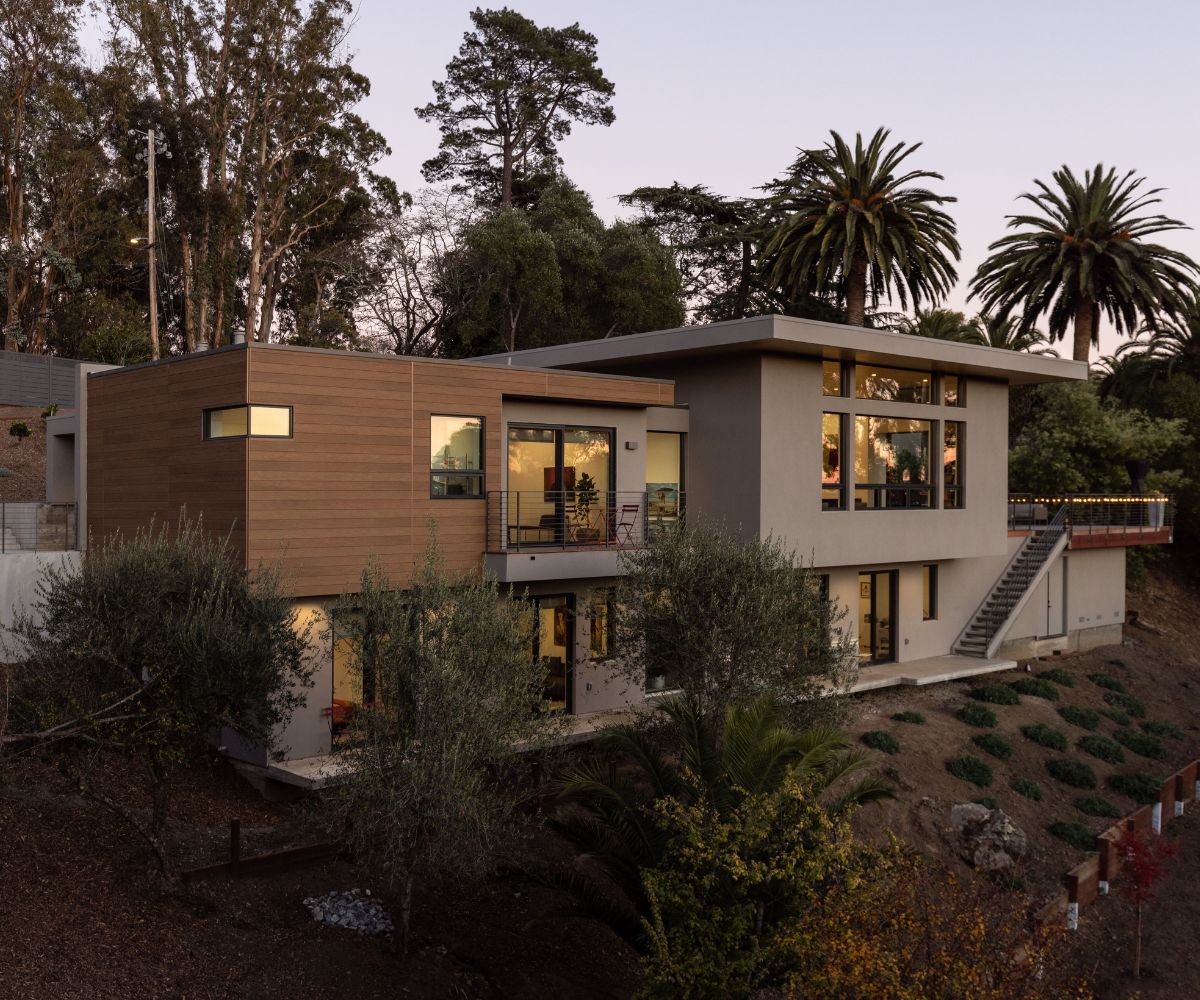
The team’s task: Design and build a modern, energy-efficient, fire-resistant home with a pool designed to capture the panoramic views and allow for indoor-outdoor entertaining. Having long worked in construction, Lumsden was eager to apply the latest building science in the project for seismic and fire safety, durability and energy conservation, while Assadi sought a contemporary design with clean, orthogonal lines. Also important, the couple wanted to ensure the home would continue to meet their needs as they age. “We married later in life and wished to have a home that would serve our blended lives and families — a home that would also be our last and enable aging in place,” Assadi says.
To make the best use of the site, Marlatt considered several options for the house’s orientation before landing on a solution that relies on the concept of procession and discovery, a hallmark of DNM Architecture’s projects. “Here, we wanted to end up with the ‘wow factor’ of the framed view of Mt. Tam,” Marlatt says. Marlatt’s design also minimized grading on the site both economic and ecological reasons. move through the house in a very determined way.
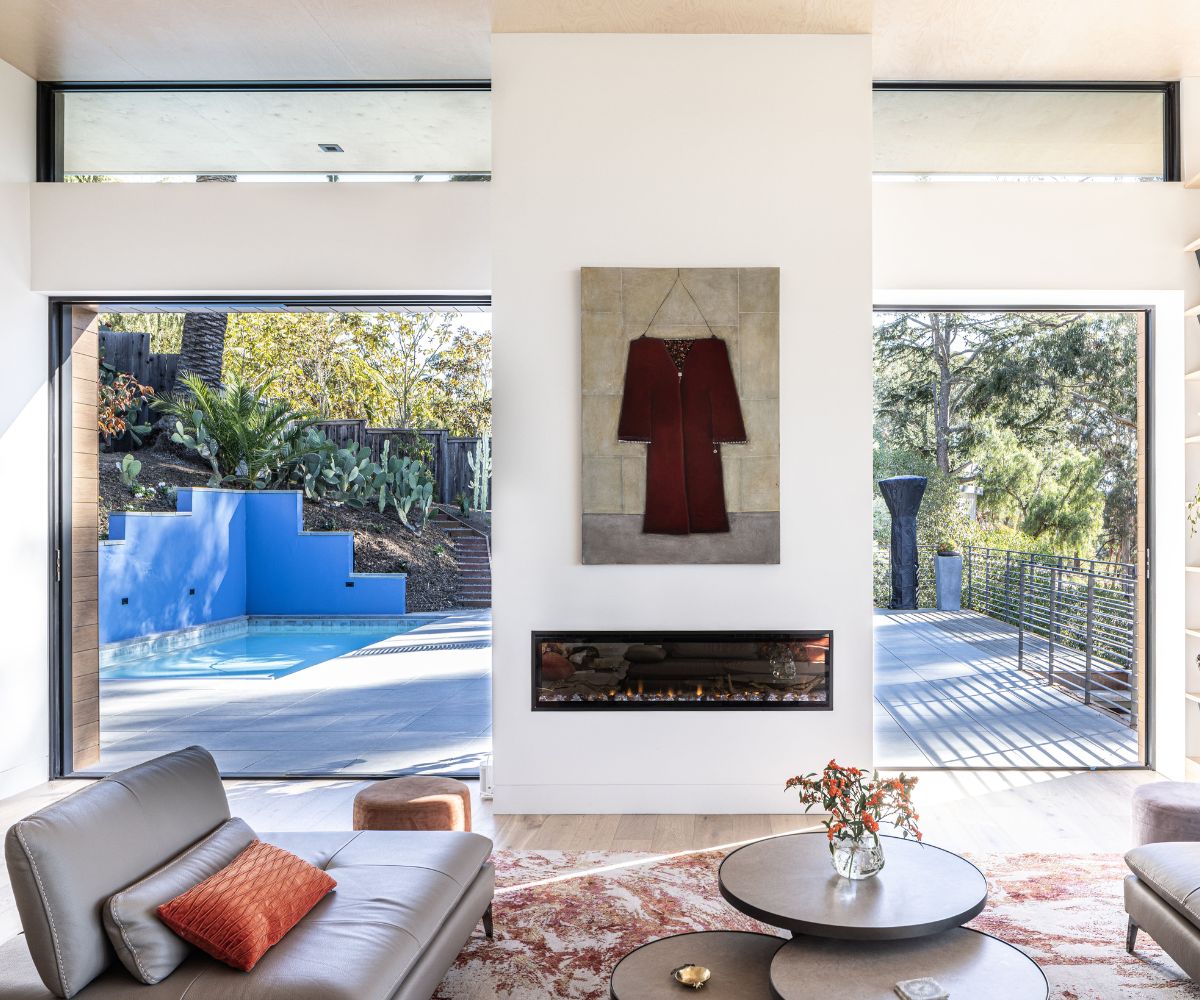
With Assadi and Lumsden’s house, the “procession” begins at the low point of the site, where a freestanding garage and ADU are placed on the opposite side of the swale, preserving the natural flow of water through the site. A driveway leads to the entrance of the home, where visitors are guided to the front door through a trellis-covered walkway into the home’s foyer, which opens into the great room, with its dramatic 14-foot, plywood-clad ceiling and large 9-by-16 foot window showcasing Mt. Tam, or the “discovery.” From the great room, two large glass pocket doors adjacent to the fireplace open to the outdoor terrace, pool and dedicated bathroom. “Here in California, we’re always trying to tear down those barriers between inside and outside,” Marlatt says.
The main living area, essentially the second floor of the home, also encompasses the kitchen, which is open to the great room; primary ensuite bedroom; and laundry room. “There are a lot of subtle things we did to support aging in place,” Marlatt says. “You could stay completely upstairs in this house should the need arise and have access to everything including the view and the pool with no compromise to your life.”
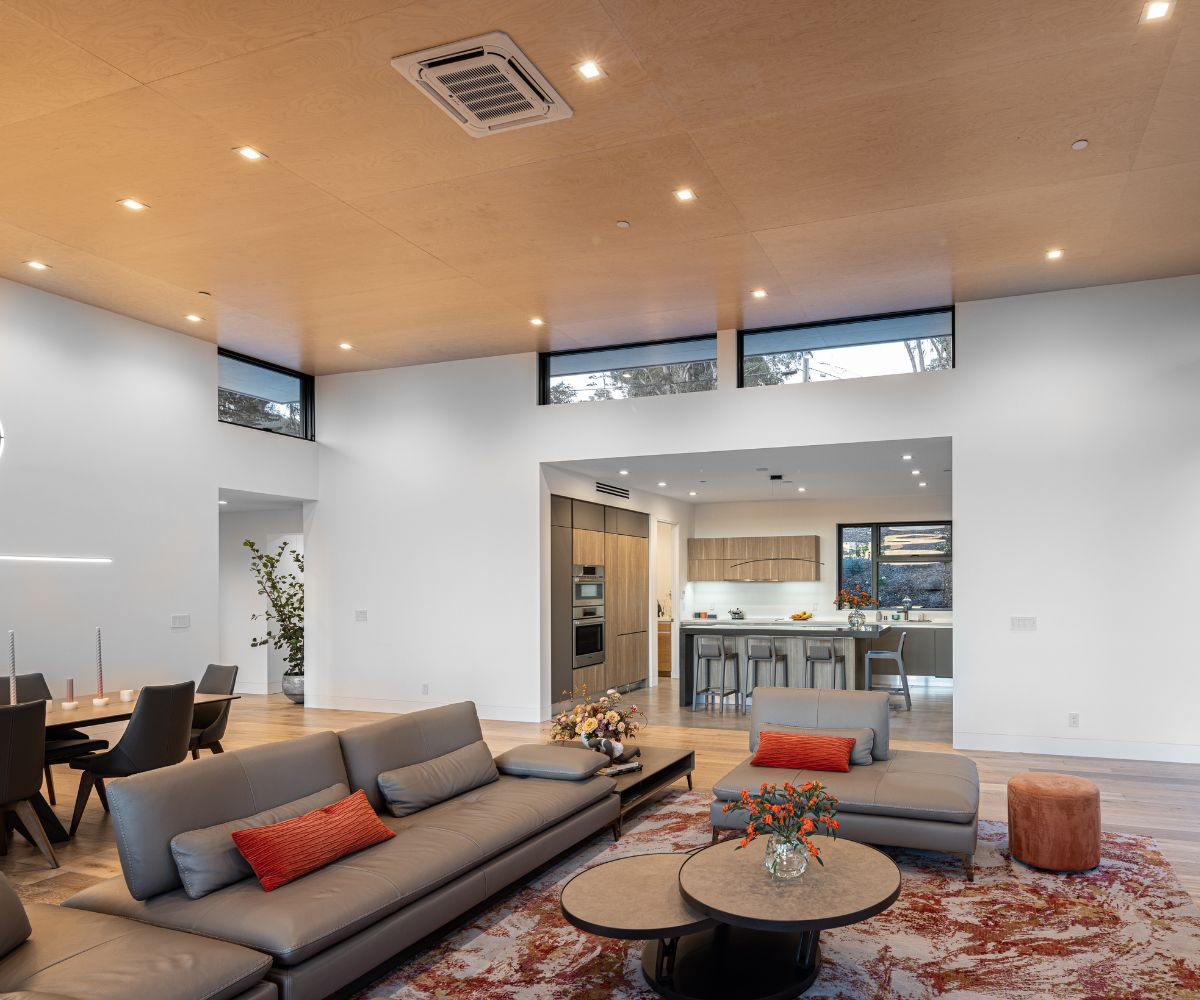
The downstairs portion of the house includes a guest room with an ensuite bathroom, media room, office, exercise room and another bathroom. An outdoor staircase leads up to the pool deck on the main level.
Contributing to the 3,500 square-foot home’s durability and fire resistance, the structure is built utilizing structural steel modular framing and sheathed in stucco and fiber cement siding. It’s also energy efficient. The house is all electric; highly insulated; incorporates overhangs to mitigate heat gain; features a linear design to promote cross ventilation for natural cooling; and utilizes a high-efficiency mini-split heat pump for HVAC and hybrid electric heater for hot water. “In all, the home exceeds California’s Title 24 Building Energy Efficiency Standards by more than 25 percent,” Marlatt says.
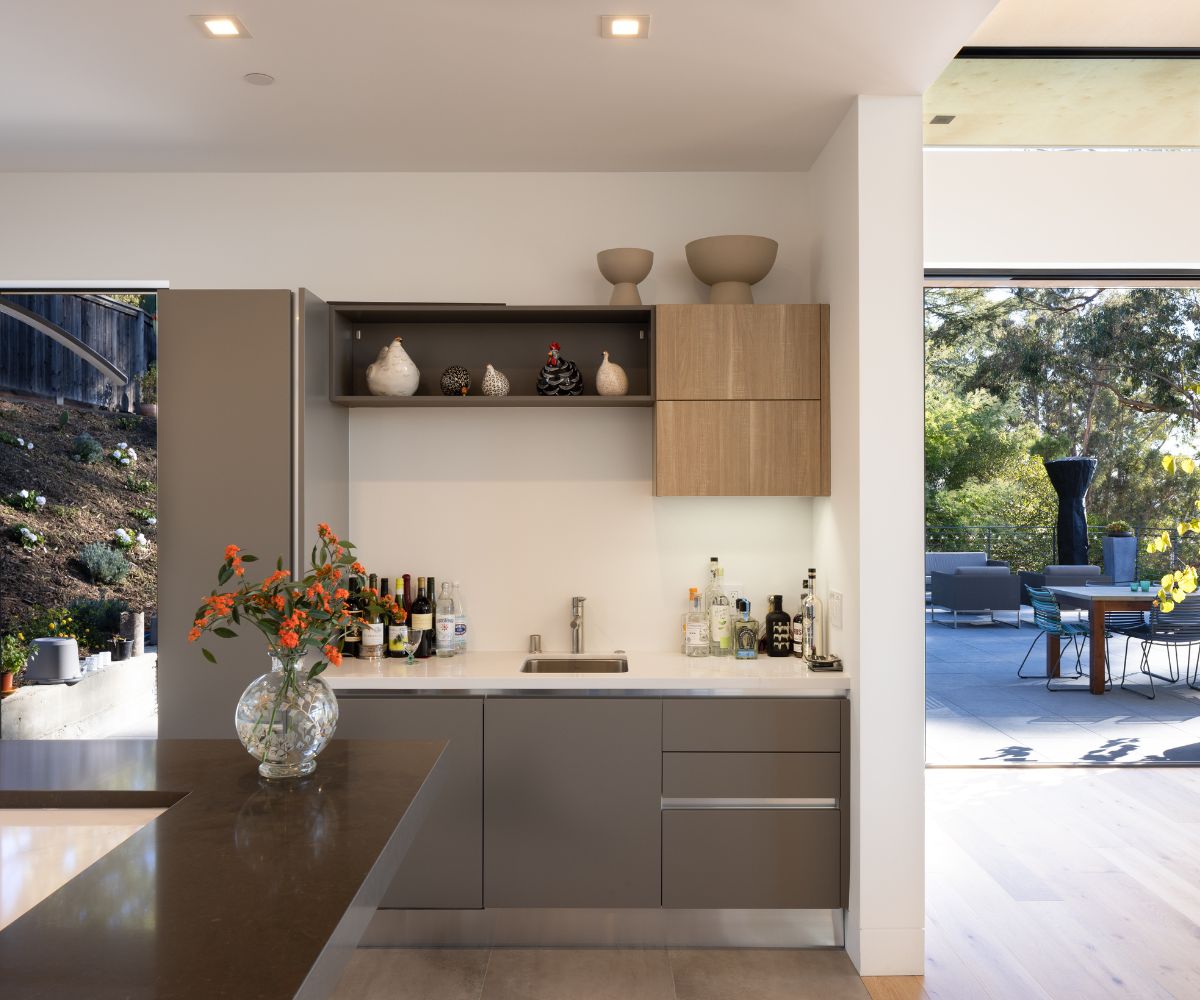
Best of all, Lumsden and Assadi now have a home that truly fits their lifestyle. “We love living in the comfort of a well-insulated, quiet home that can be opened to enjoy the Marin climate,” Assadi says. “The design and floor plan really serve our needs, and the house fits well into the challenging shape of the lot.”
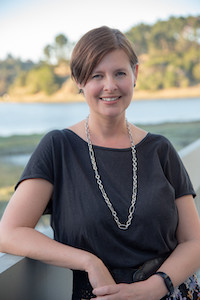
Lotus Abrams has covered everything from beauty to business to tech in her editorial career, but it might be writing about her native Bay Area that inspires her most. She lives with her husband and two daughters in the San Francisco Peninsula, where they enjoy spending time outdoors at the area’s many open spaces protected and preserved by her favorite local nonprofit, the Peninsula Open Space Trust.
