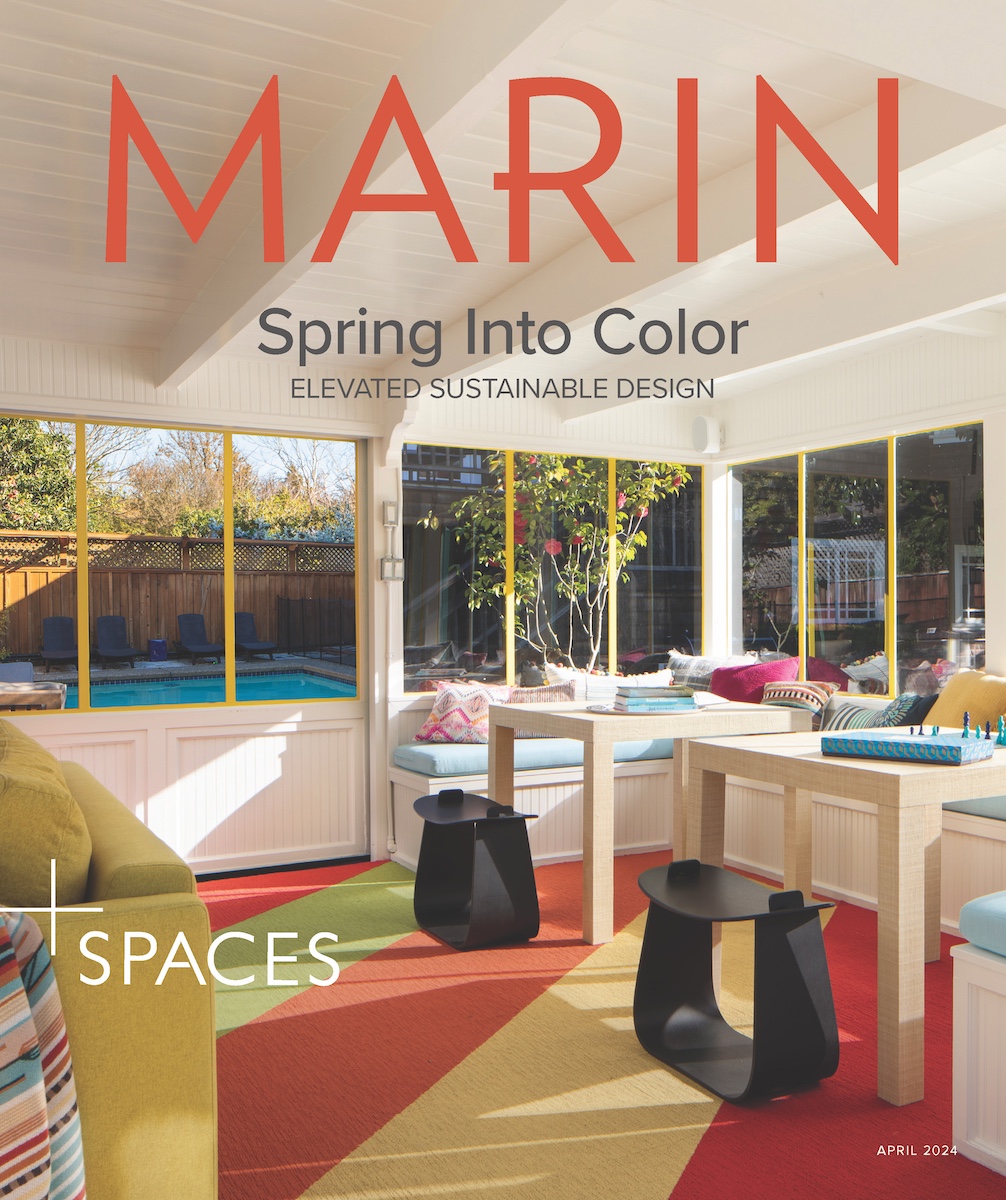A Larkspur couple with three children and two dogs lived in a split-level house for almost a decade, putting off making major improvements because they were simply too busy. But then, water leaking into the lower level forced them to address some of the structural issues. Still, the couple were reluctant to take on a full-scale renovation. Architect Steve Lochte convinced them to go all-in.
“We had ambitions to fix some of the problems, upgrade a little and make the floor plan work better,” the husband says. “But when Steve showed us his design, it was like in ‘The Wizard of Oz,’ when Dorothy goes from black-and-white to color. He blew our minds.”
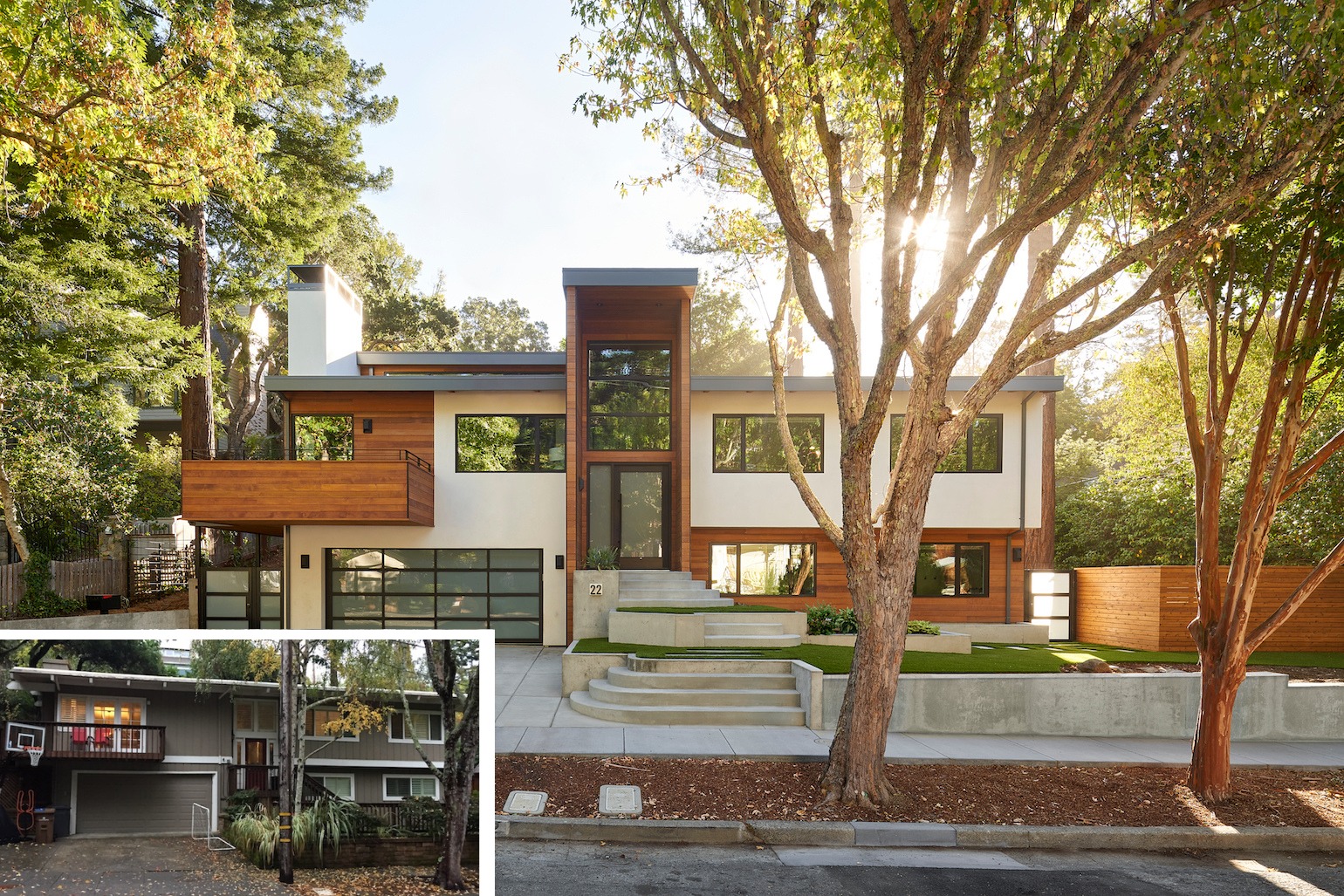
Lochte is president of Lochte Architectural Group, which handles retail and residential projects, with offices in San Francisco and Sacramento. The couple discovered Lochte’s work in the pages of Marin magazine; a remodeled home he designed in Mill Valley was featured on the cover in 2017. That house was midcentury modern in style, and the couple were drawn to that aesthetic, and the warm wood finishes Lochte incorporated throughout the interior.
The project’s biggest constraint was that the 3,000-square-foot house was built into a hill, so, it couldn’t get any larger. It had the right number of bedrooms, but the rest of the layout wasn’t working for the family.
“Our goal was to make sure every space was functional,” the wife says. “And we did. Steve maximized every square inch.”
The Upper Level
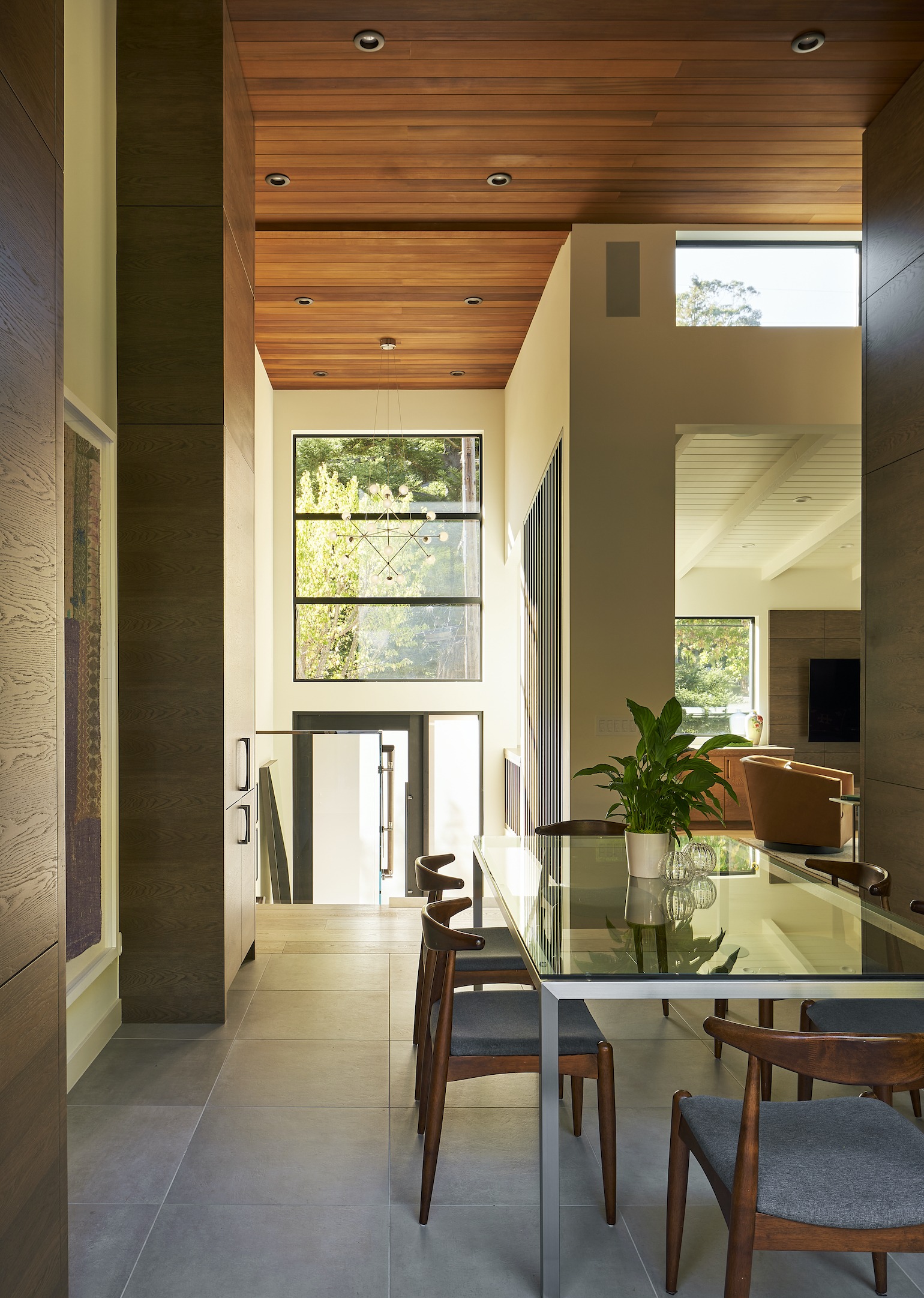
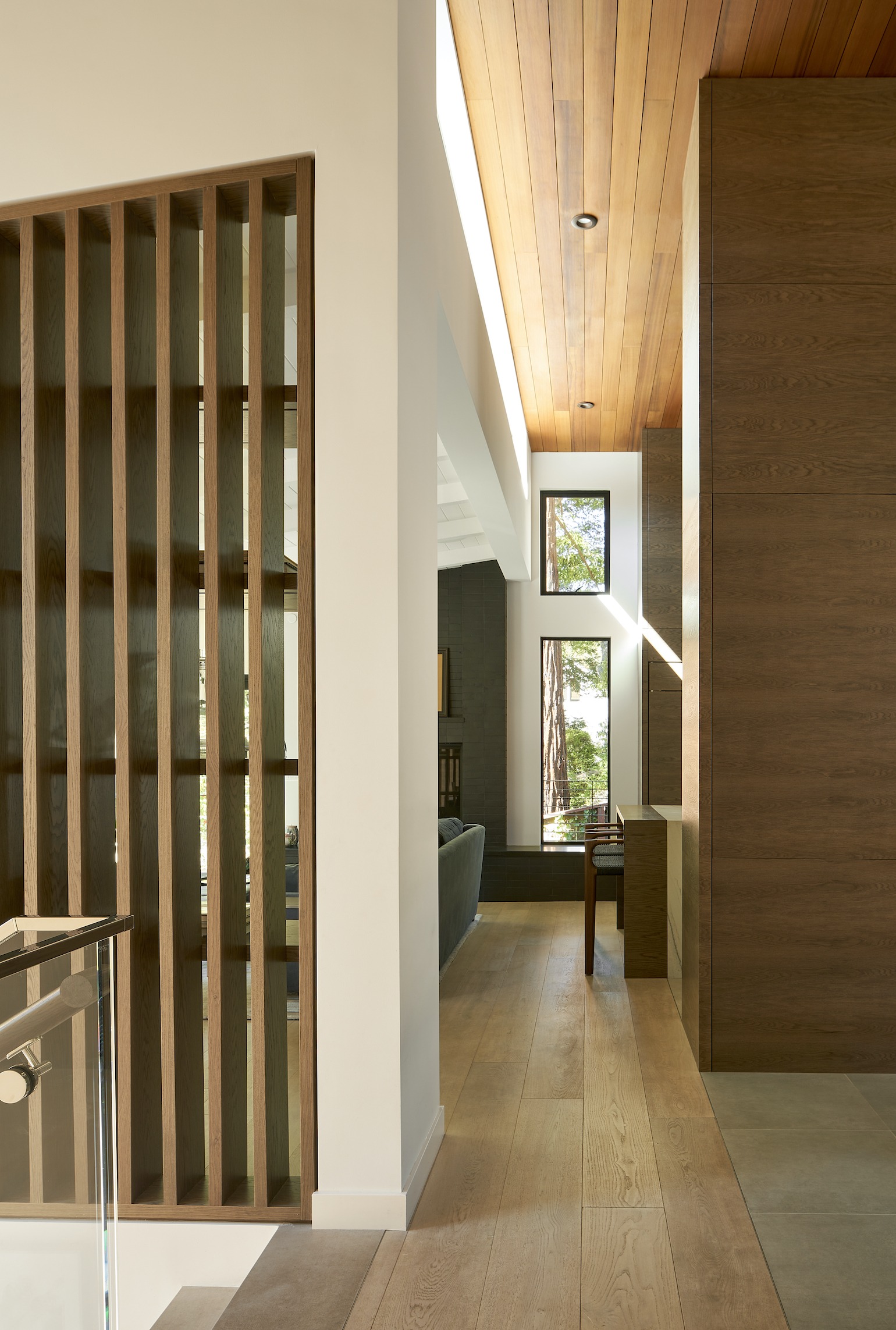
The upstairs level had low ceilings and dark, cramped rooms. To solve those problems and give the family a stunning kitchen, Lochte raised the roof to 14 feet, which filled the space with light; he also swapped the locations of the kitchen and the dining room.
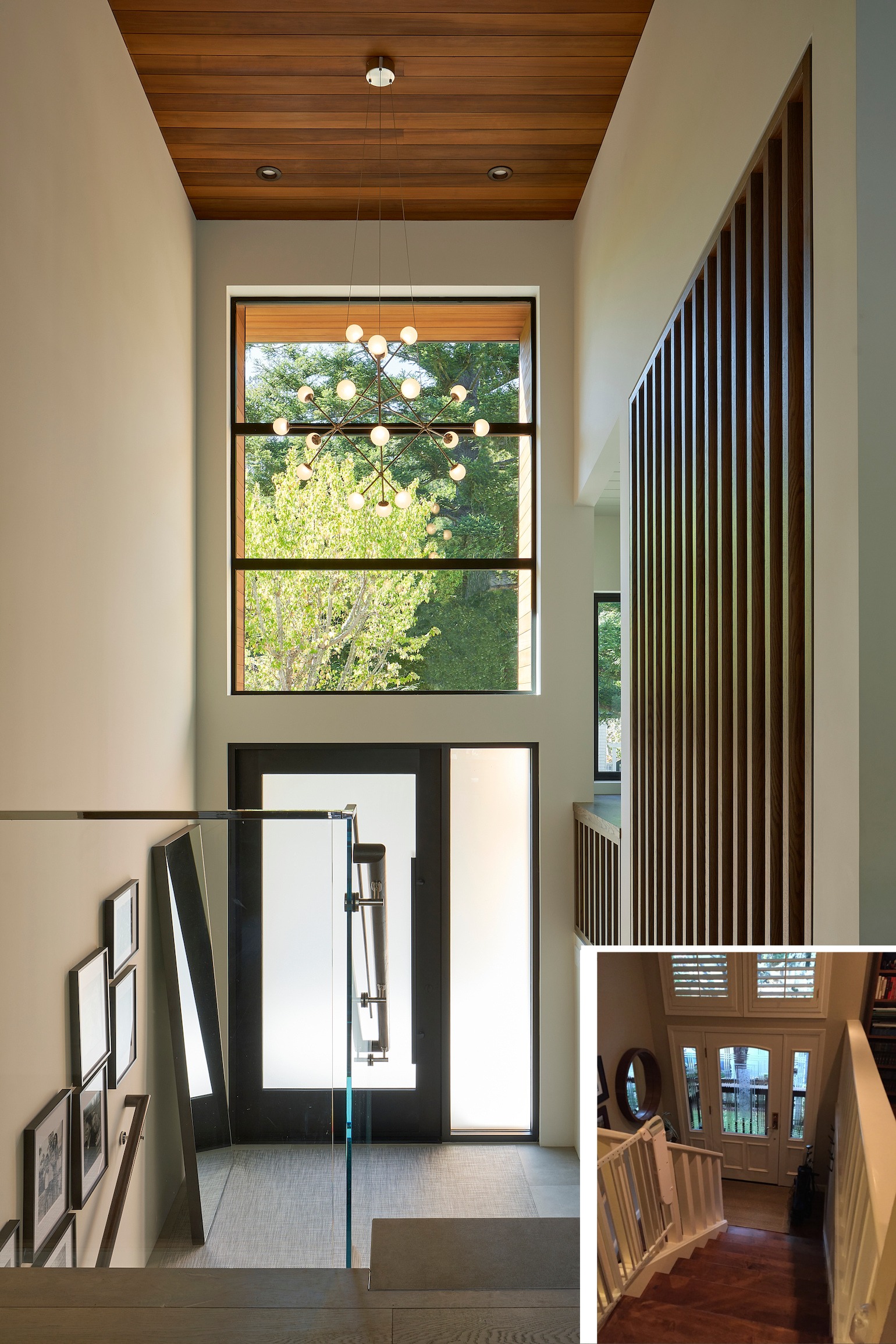
He also removed a wall above the stairs that come up from the front door, creating a feeling of flow in the main living spaces. “Now it’s a gracious arrival with views all the way up the hillside,” Lochte says.
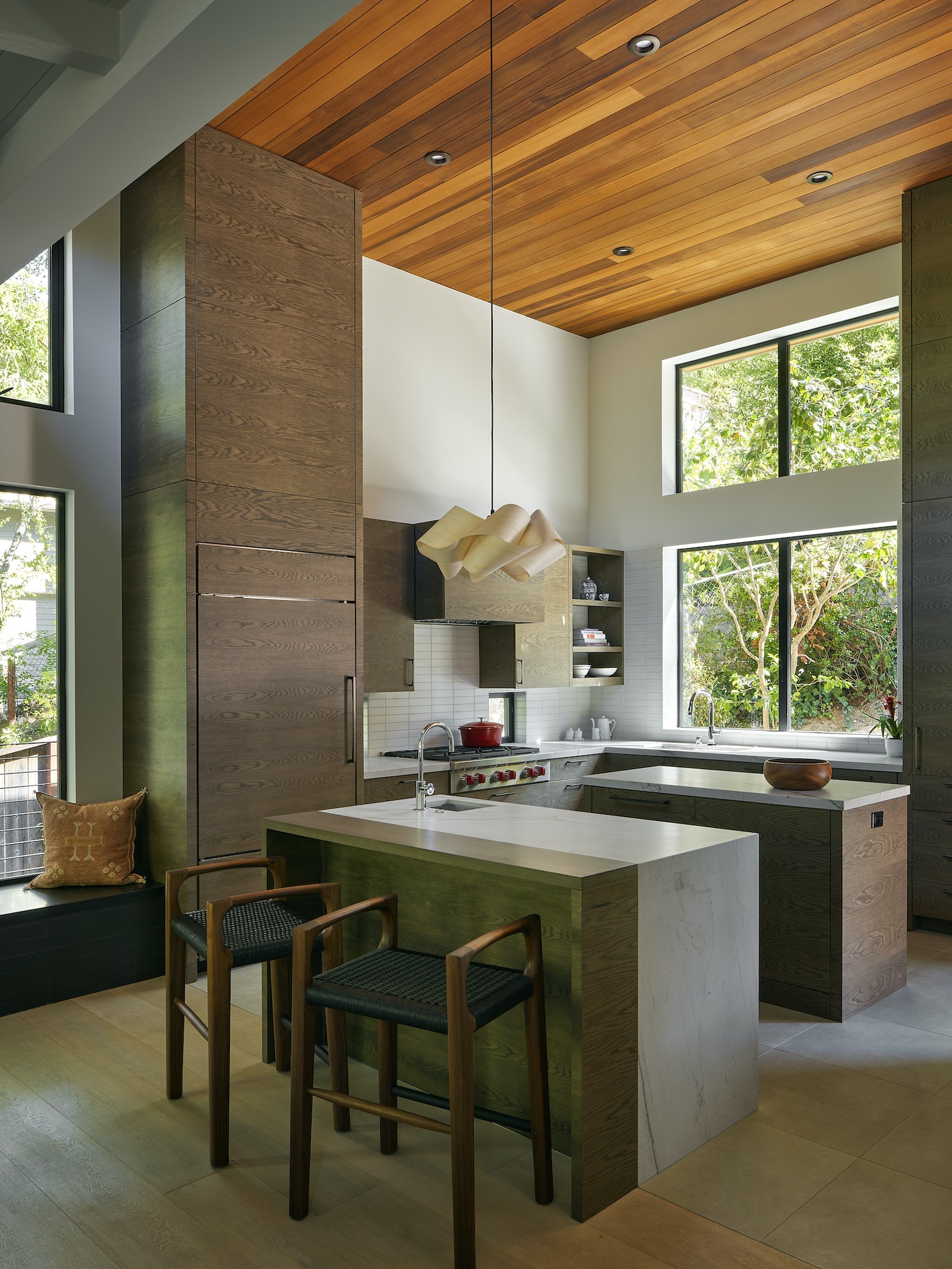
The new layout gave the family a more expansive, double-island kitchen with plenty of storage.
The Outdoor Spaces
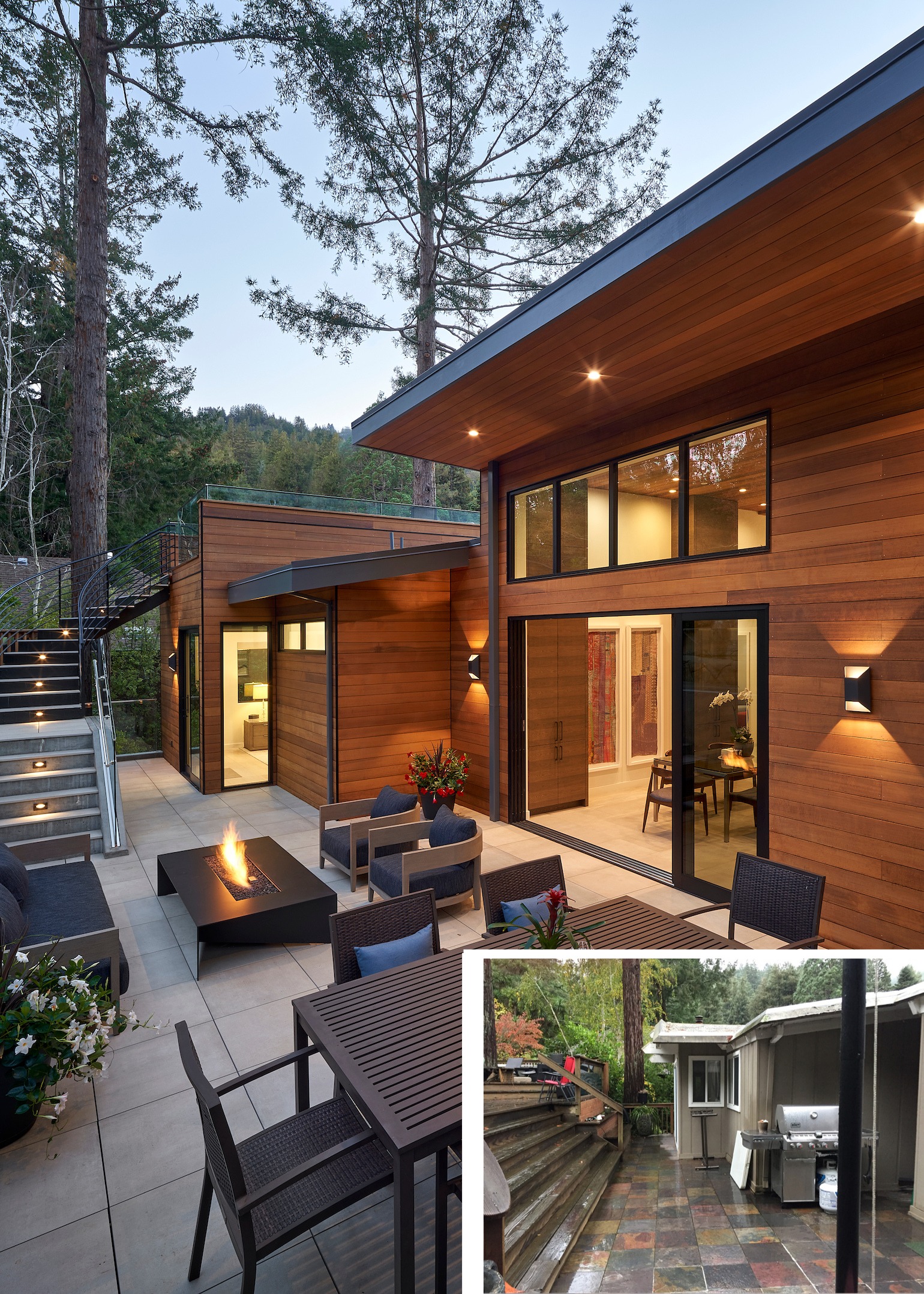
The other major change on the upper level is the large sliding door system between the living room and the outdoor patio. Lochte increased the size of the patio and integrated it with the indoor spaces, so there’s an easy flow.
“We love that we now have an outdoor sitting area and a fire table,” the husband says.
The husband also asked for a roof deck over the primary bedroom. “That was my one contribution,” he says with a laugh. “We don’t get many views, as we’re tucked into the canyon, but from up there, you can see the hills and Mt. Tam.”
That request required some advanced engineering to wind a staircase up from the patio to the roof deck, but the couple say it was well worth it, given how frequently they use the perch to stargaze or share a sunset drink with friends.
The Lower Level
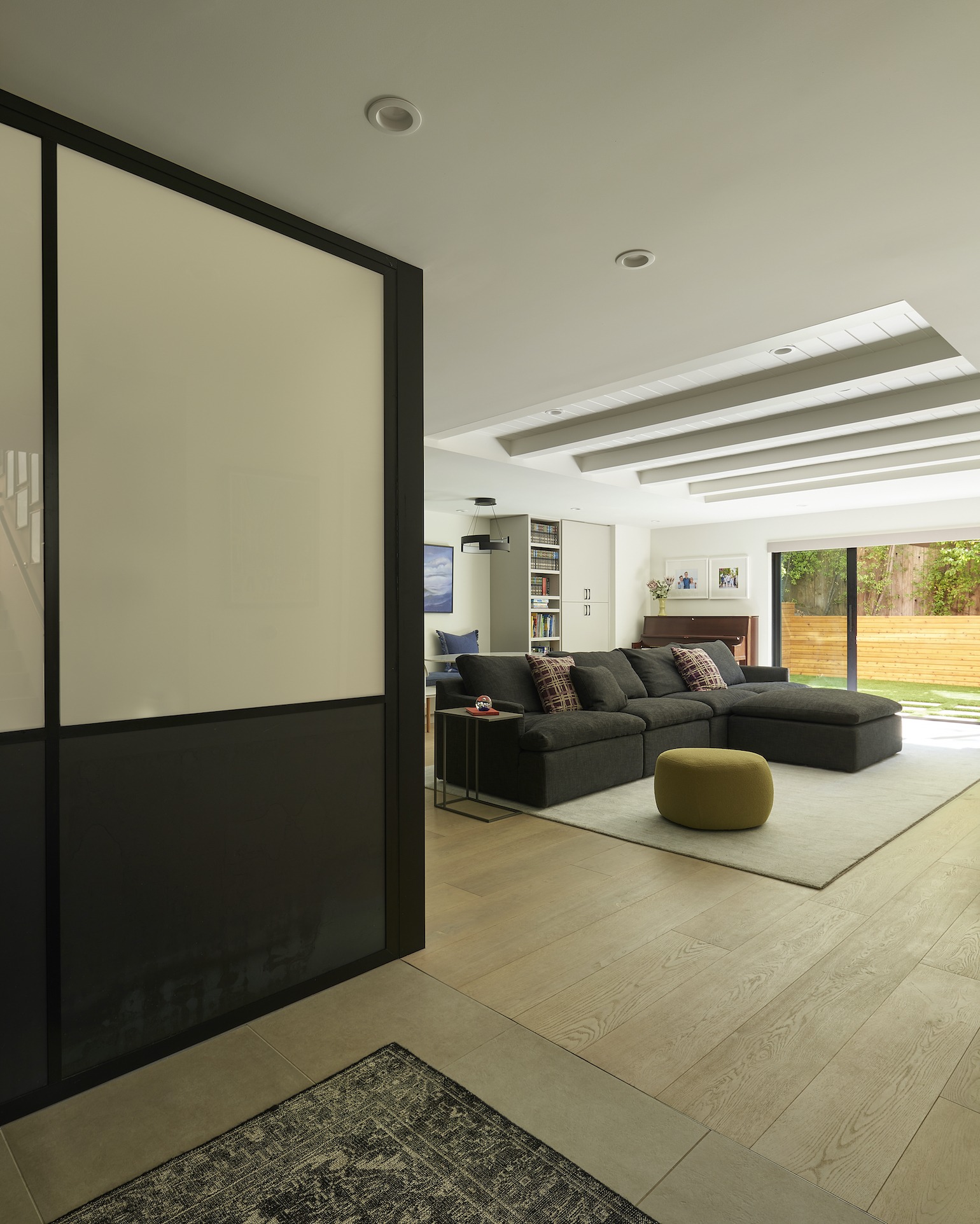
The lower level, which was mostly an open playroom—the room that suffered from the leaks—needed to be reconfigured. “It was an ambitious wish list,” the wife says. “We needed a true mud room, an exercise room and another bathroom. Steve came back with a great layout.”
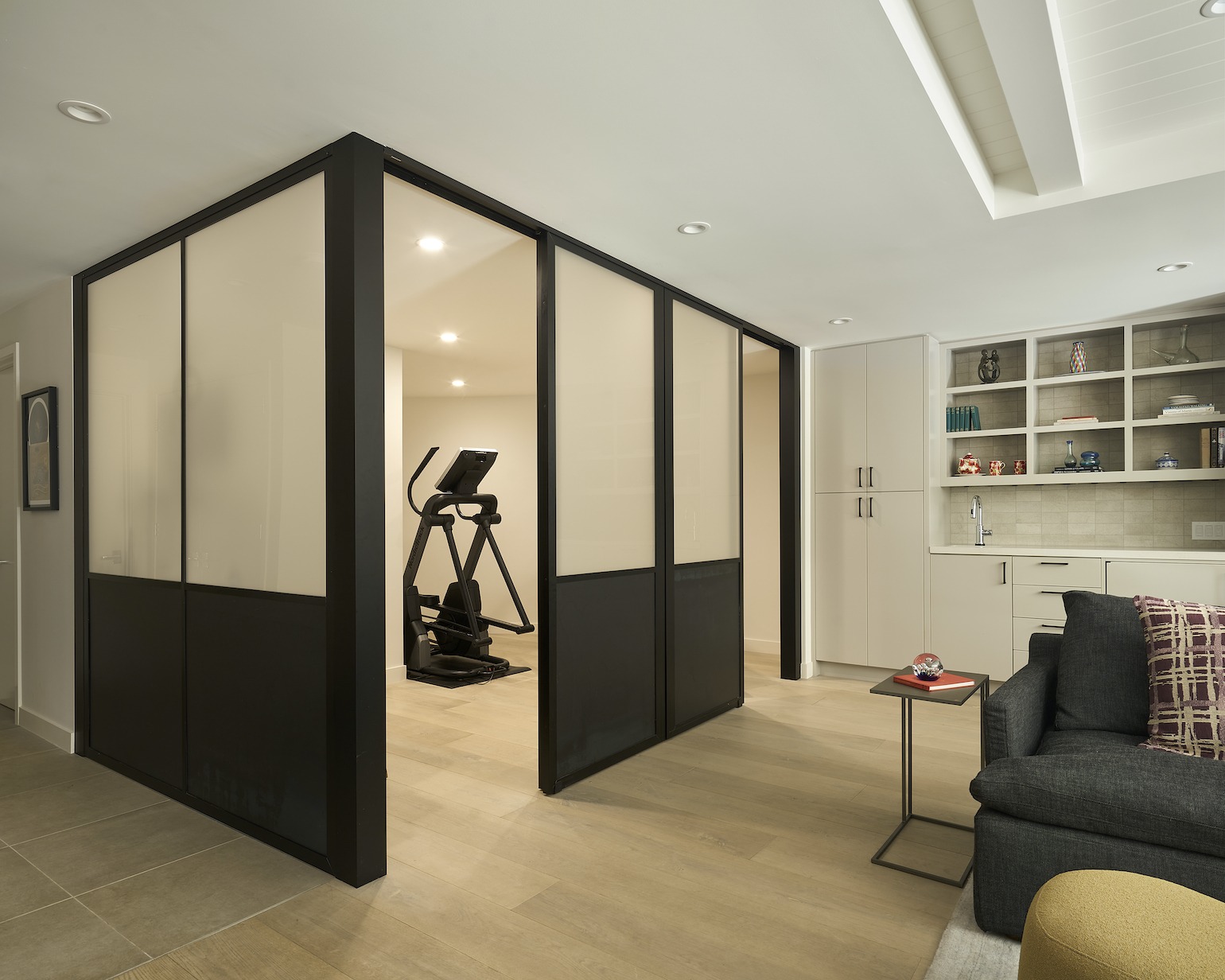
The construction, which Tom Warton of TJ Built Construction oversaw, addressed the leakage. “We waterproofed the heck out of it,” Lochte says. The room is right below the patio, so Lochte added a system of floating tiles there that will make the roof easier to access in the future.
The Facade And Front Entrance
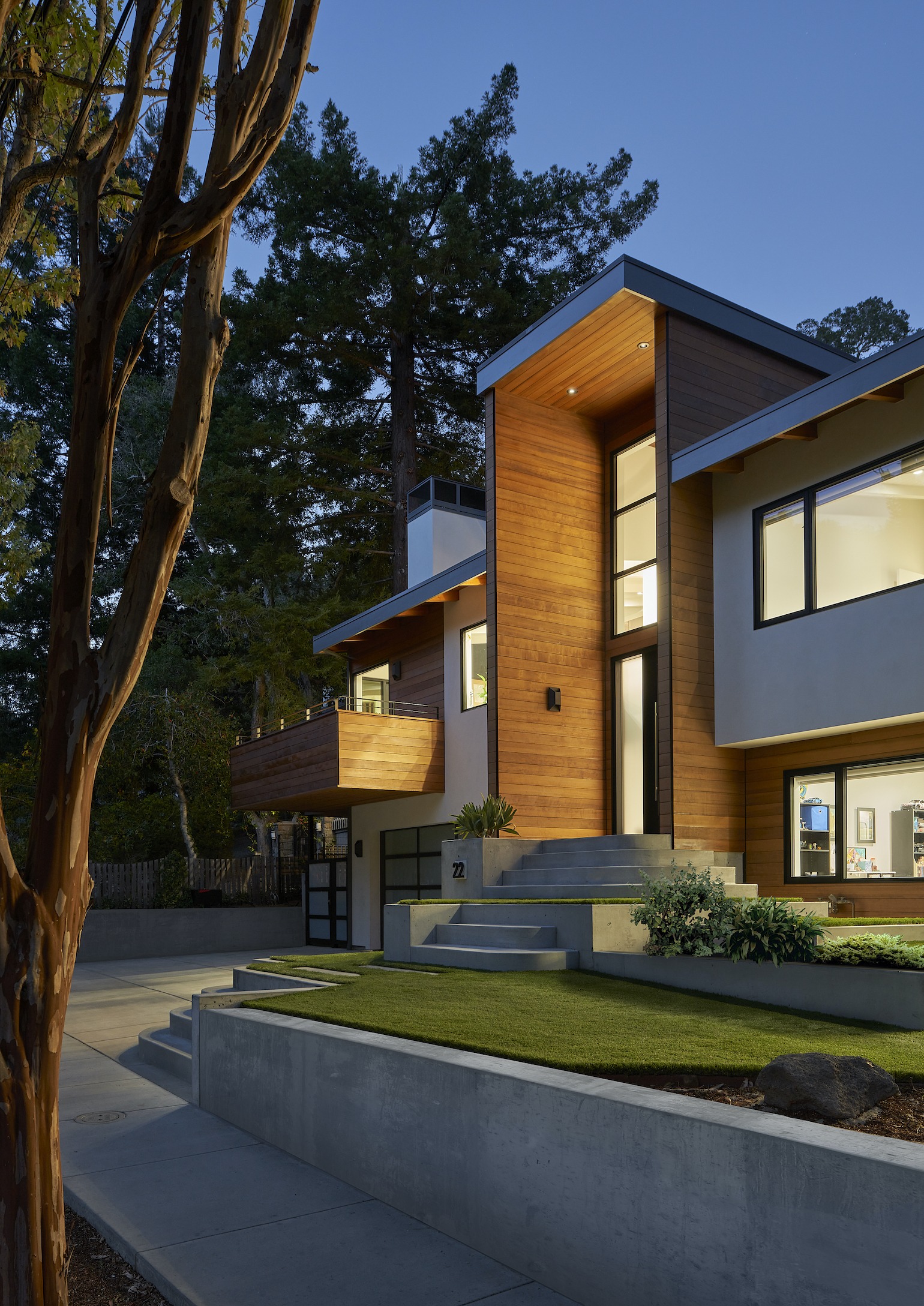
The exterior also underwent a dramatic change. From an awkward entrance to dated siding, everything needed to be updated, but in a way that wasn’t visually disruptive in a neighborhood of older homes. The design had to pass muster with Larkspur’s planning and building departments.
“They’re sticklers,” Lochte says. “We made it through design review in the first round, and that was really gratifying considering the big change we were making.”
A big part of the review focused on the entrance to the house, which sits about three feet above the sidewalk. “The review board didn’t want a monumental stair from street to front door,” Lochte recalls. “So, we incorporated steps into the landscape to gradually bring you to the front door.”
From repairing a leaky patio to updating an entire house, the project took almost three years from first meeting to moving in. Fortunately, the construction—during which the family moved to a rental in a nearby town—only took a little over a year. Now that it’s complete, the homeowners are more than happy that they took the plunge.
“I loved the design of that Mill Valley house in Marin, but never really thought that we could persuade Steve to design our house,” the wife says. “We are so fortunate that he was interested.”
This article originally appeared on spacesmag.com.
More from Marin:
- Patterns and Statement Lighting Bring the Energy into This Sunny Family Home in Kentfield
- A Luxe Remodel Celebrates the Views From This Marin County Hillside Home
- Healthy Home Design: From Meditation Rooms to Energizing Color Palettes, Here Are 5 Ways Your Interiors Can Boost Wellness
 Laura Hine is a design and style writer based in Chicago. She’s a former editor-in-chief of Better, as well as the Modern Luxury publications Interiors Chicago and NS.
Laura Hine is a design and style writer based in Chicago. She’s a former editor-in-chief of Better, as well as the Modern Luxury publications Interiors Chicago and NS.
