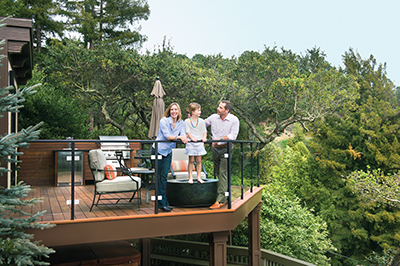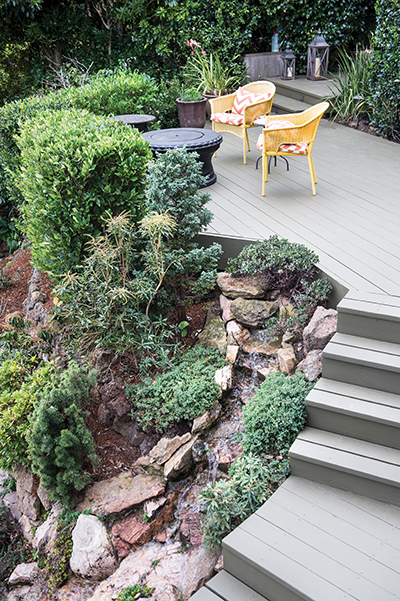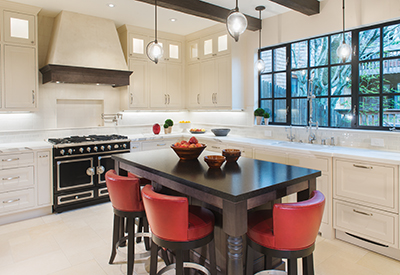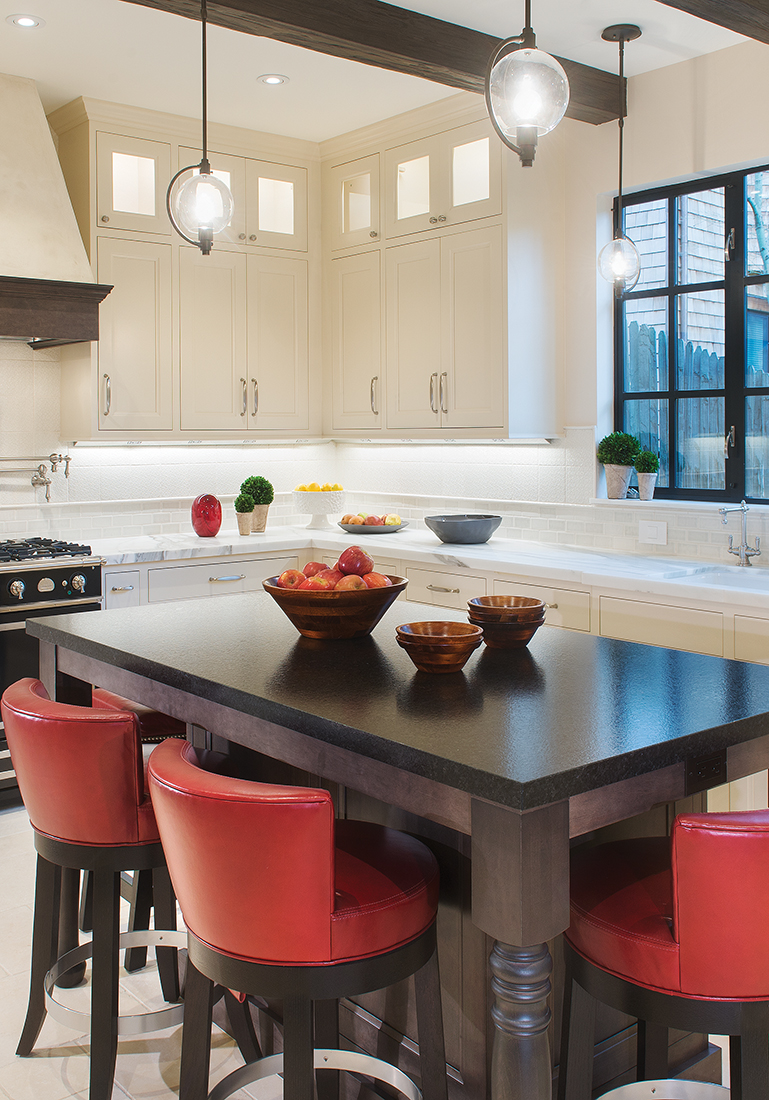[gtx_gallery]

SHORTLY AFTER CHRISTINE and Rob Trodella purchased their home in Mill Valley, the previous owner handed them a set of blueprints, which had been rolled up and sitting in a wastebasket in the basement. Frayed and burnt at several edges, the blueprints showed the home from various vantage points. Along the bottom of one the architect had written the date — March 18, 1935 — and the words, Residence of Mr. and Mrs. Frank Ankers, Drawn by Melvin H. Klyce.
Christine and Rob loved the blueprints so much that they gathered the frail papers, placed them in a large frame, and hung them in the corner of their living room. A homage to the home’s past, they also served as a guide to the home’s future as the couple painstakingly remodeled the entire first floor. “The whole idea,” says Rob, an attorney, “was not to make it look like some brand new home.”
If it sounds like Rob was the mover behind the renovation, however, think again. After the couple and their school-age daughter moved in in June of 2012, Rob thought the house perfect as it was, an older hillside Tudor with staggering views of San Francisco. “But Christine, I later learned, had always kind of known we’d be remodeling the kitchen,” he says, laughing. “It was one of those things where the husband is the last to find out.”
Unlike her husband, Christine found the kitchen — which had been remodeled by the previous owners — small and dark and uninviting. “I’ve always had really bad kitchens,” says Christine, who works at Facebook, “and I thought, I’m over 40 and love to cook and I wanted a kitchen I could be proud of.”
The Trodellas hired architect Kimberly Jessup to oversee the renovation, which proved a serendipitous move. Jessup had a deep-rooted Mill Valley history of her own. Her father, Richard Jessup, was a former town mayor and the architect who designed Mill Valley’s city plaza. Kim Jessup had even played in the Trodellas’ home as a child.
She also had fresh ideas. Christine had initially thought they’d expand the kitchen by going a few feet into the hillside. But Jessup suggested instead that they push the dining room out by five feet to make more space for the kitchen and add a deck off the dining room while they were at it.
“The whole idea,” says Jessup, “was to open the kitchen up, bring more light in and make it a more user-friendly space. But I also thought that the house was missing a nice outdoor entertainment area on this level.”

To achieve her goals, Jessup — with the help of builders Pennypacker/Drake — converted a small pantry into a window- filled hall between the living room and kitchen, solving two problems. The new hall brought significantly more sunshine into the kitchen and created a flow-through between the two rooms, where there was none before. “My father always said that we live in circles,” says Jessup. “I wanted to create a more circular pattern for the house.”
The Trodellas also enlisted designer Debbi Peterson, of Healdsburg Lumber Company, to help with the finer details of the remodel. Like Jessup, Peterson was enamored of the beauty of this old home and looked to its original particulars to inspire the remodel.
She found more than enough inspiration in the living room, a huge 16-by-24-foot space that is typical of Klyce architecture, with heavy mill-style beams and trusses dominating the ceiling. (Klyce, who also built the city hall, was one of Mill Valley’s more venerable and distinctive architects.) What Peterson loved most about the room was its symmetry — which she then integrated into other rooms — and its floor-to-ceiling blackmetal- paned window, which anchors the far end of the room. “It’s just such a lovely room that I really wanted to work some of its elements into other parts of the home,” she says.
To echo its features, Peterson designed a custom-made Bonelli window, also with black metal panes, that now sits over the kitchen sink and looks into the verdure of the hillside above. And she hung industrial-feeling black Hubbardton Forge pendant lights, which dangle on skinny stems, over the kitchen’s granite island.
For the rest of the kitchen, Peterson drew upon the design of the living room’s stone fireplace. She chose an ashlarpatterned limestone for the floor and a custom-made wood and limestone hood that hangs over the La Cornue oven. The effect is a bit grit and a bit Provence. And it’s all very light, from the white hand-stamped filigree-patterned tiles to the antique white inset cabinets to the Calcutta marble countertops.
The crisp and clean appearance is accentuated by the near absence of anything on the counters. The coffeemaker, Vitamix blender and KitchenAid mixer — appliances that usually break the nice lines of a kitchen — are instead stored in a little cabinet that Christine calls “the garage,” which sits on the countertop in the corner. The cabinet has a lift-up door, like a garage, and inside there’s a space large enough for these necessary but ungainly appliances. “That was huge on Christine’s list,” says Peterson. “She didn’t want to see anything out.”
Just to the right of the cabinet-style refrigerator, an open Moroccan-style archway (echoing one in the living room) flows into the dining room. Like the rest of the home, the room is quite traditional, with white wainscoting and box-beamed ceilings, even though it’s entirely new. But it also has modern touches that lend it drama: a single recessed light sitting squarely in the center of each box in the ceiling and, over the dining room table, an industrial, artsy Hubbardton Forge metal chandelier. It’s a playful contrast and “something to give you a little shock,” Peterson says.

French doors lead from the dining room onto the ipe deck — and it’s here that Rob’s excitement about the renovation really shows: there’s now a kegerator built into the outdoor kitchen, with two Marin Brewing Company beers constantly on tap. It was the result of a bribe; “Rob had said to me, ‘I don’t want to do a remodel,’ ” says Christine. “And I said, ‘Dude, I’ll get you a kegerator,’ and he said, ‘OK.'”
Gazing out from the deck, you can see Rob’s point. The five-sided deck, with its black concrete fire pit and drop-dead San Francisco views, is the perfect place to sit and drink a brew after a long, hard day — or after an extensive renovation.
To understand just how exacting this project was, one need only look at the exterior wall that abuts the deck. It’s the same textured stucco — emblematic of Klyce — as the rest of the exterior, replete with the original corbels as accents. To achieve this effect, Pennypacker/Drake had to remove the corbels, tear down the wall, build a new wall, add the texture into the wall, and put the corbels back in place. “You wouldn’t believe how much work it took to get this all right and to maintain the historical integrity,” Peterson says. No, but it certainly helped to have a good blueprint.
To view more photos of the Trodellas’ home, check out the gallery below.


