When Aiko Morton and her husband decided they were ready to return to the U.S. after spending 14 years in Japan and six in Singapore, it didn’t take much to convince them that Kentfield was where they wanted to put down roots. Kentfield easily won them over with its natural beauty and easy commute to San Francisco, where the husband’s office is based. “The views of the mountains and the bay are amazing,” says Morton, who sought to trade bustling city life in Asia for a sense of nature and access to the outdoors. “It’s just one of the most incredible places.”
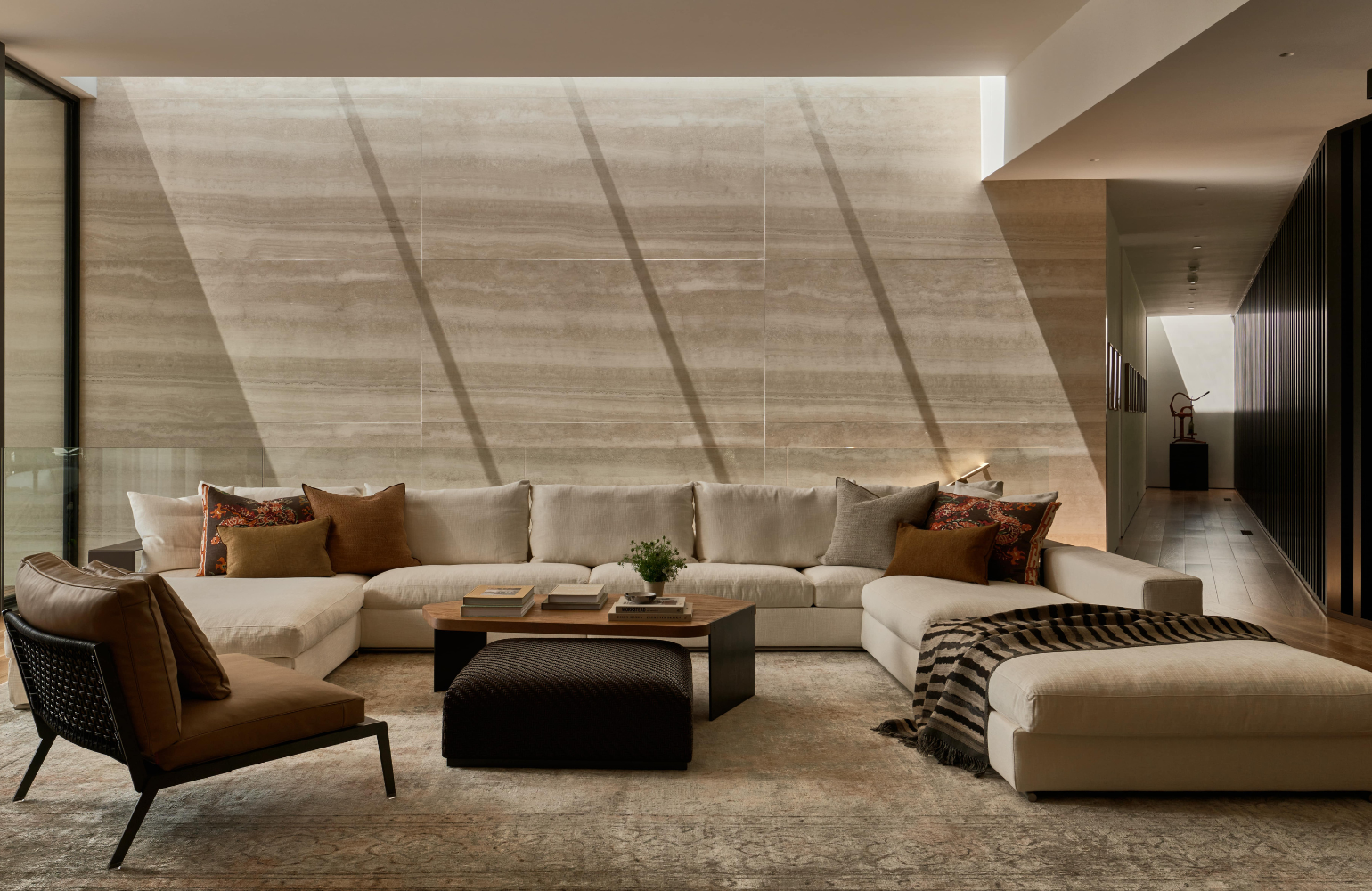
The couple purchased a steep, wooded, 1.5-acre Kentfield property with spectacular views of San Francisco, the bay and Mt. Tam, but the existing 1950s-era home on the site felt dated and didn’t fit their family’s needs. Morton’s sister, Momoko Morton Wong, principal designer and founder of Denver-based Momo Design, helped the couple assemble the team to rebuild the home to reflect their aesthetic and lifestyle — Emeryville-based Swatt | Miers Architects, contractor Kasten Builders and Huettl Landscape Architecture — along with contributing her own interior design expertise. Helping the process run smoothly, Wong already had a deep understanding of her sister’s taste for modern design influenced by the couple’s travels around Asia. The sisters, who grew up in a small Colorado town, spent every summer in Japan, where their mother is from, and even lived there together for a few years after Wong completed college. “I’ve worked with Aiko on a number of other projects, so I know her aesthetic inside and out,” Wong says.
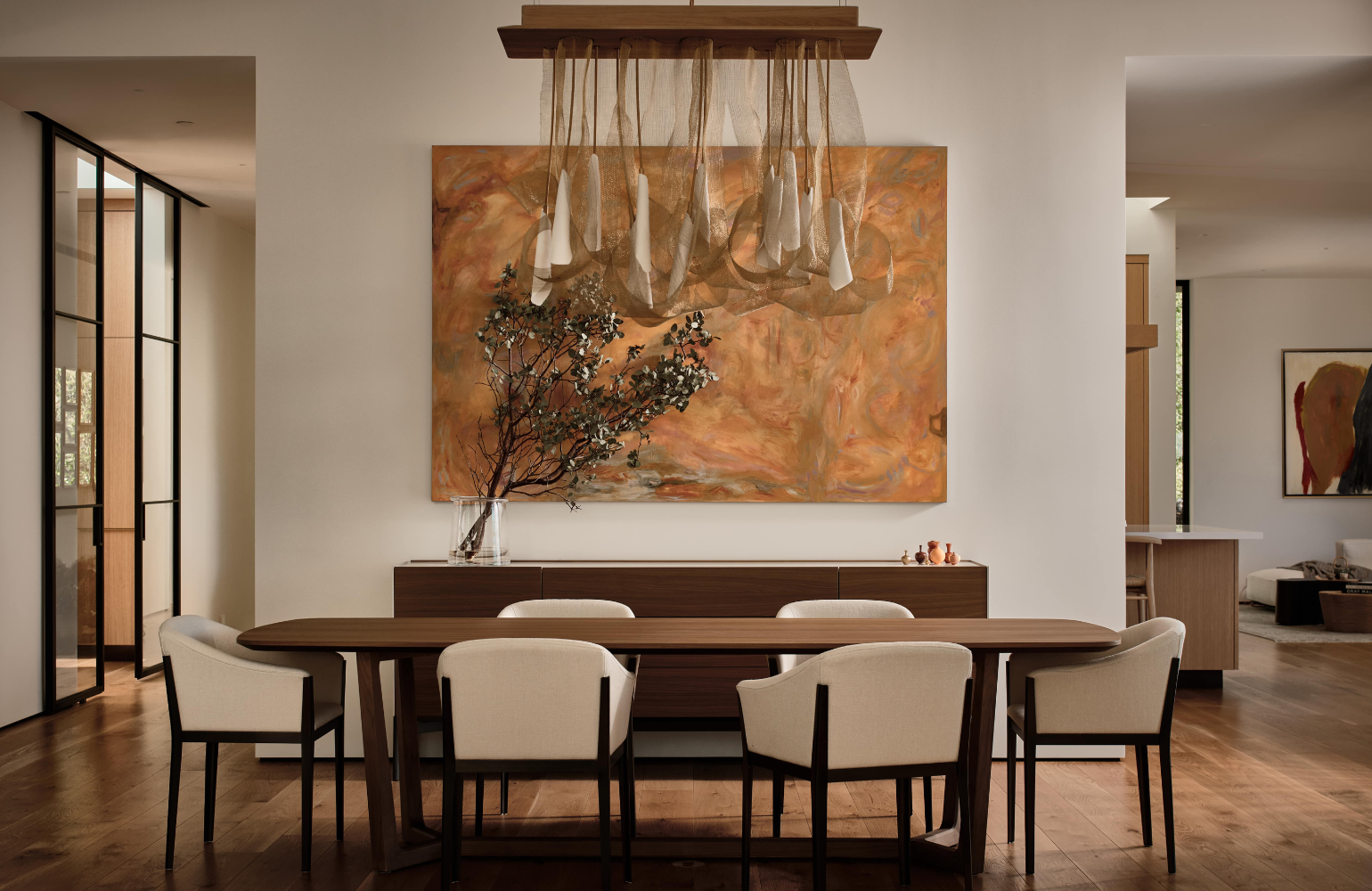
The new 6,500-square-foot modern home, which took four-and-a-half years to complete, was almost entirely rebuilt on a similar footprint to the original structure. Along with celebrating the property’s stunning views, the home now offers ample space for the family’s three daughters and four dogs, and also allows for easy indoor-outdoor entertaining. “While the original building had beautiful views, it had primarily punched windows,” says Robert Swatt, partner at Swatt | Miers Architects who has been specializing in modernist-inspired architecture for nearly 50 years. “Now the entire south elevation of the building is glass, floor-to-ceiling.”
Morton wanted a dedicated space for her daughters, so the girls’ bedrooms are all located on the bottom, walk-out level of the home, while the primary suite, great room, living room, kitchen and dining room are on the upper level. A detached studio by the pool houses a guest room, and another guest room is located next to the garage. A large, functional kitchen was also imperative. “We love having people over, and I love to cook,” Morton says. “I thought the 15-foot island might end up being too huge, but it’s perfect. People are always milling around it.”
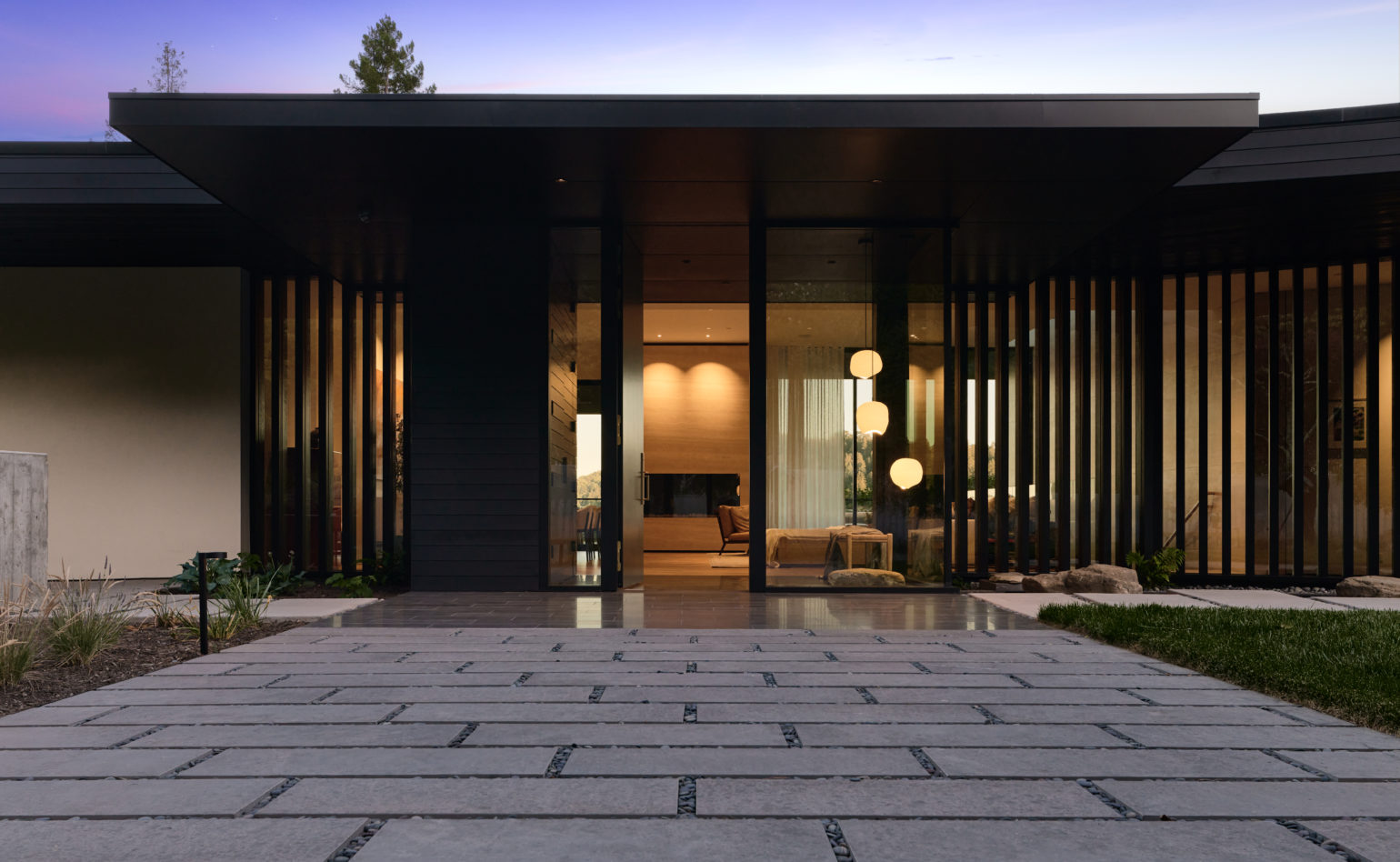
Accenting the cement plaster exterior of the structure, darkly stained wood and large slabs of travertine — also utilized inside the home — make an elegant statement compared to the original house’s wood siding. The front of the house also received an upgrade, with a new glass box entryway and gently curved, long, linear window running from the garage to the entrance shielded by vertical slats of wood. “They allow light to come in, but they still offer a sense of privacy from the outside, and they create a rhythm as you move along the horizontal space,” Swatt says. A koi pond also runs the length of the window, offering serene views from both outside and inside the home.
The Zenlike feeling continues inside the home, where Wong employed many natural materials like stone, wood flooring throughout and clear-stained white oak cabinetry in the kitchen. Creamy white furnishings from Italy with a few accents adding color here and there complete the look. “It’s very much a marriage between Japanese and Scandinavian design,” Wong says.
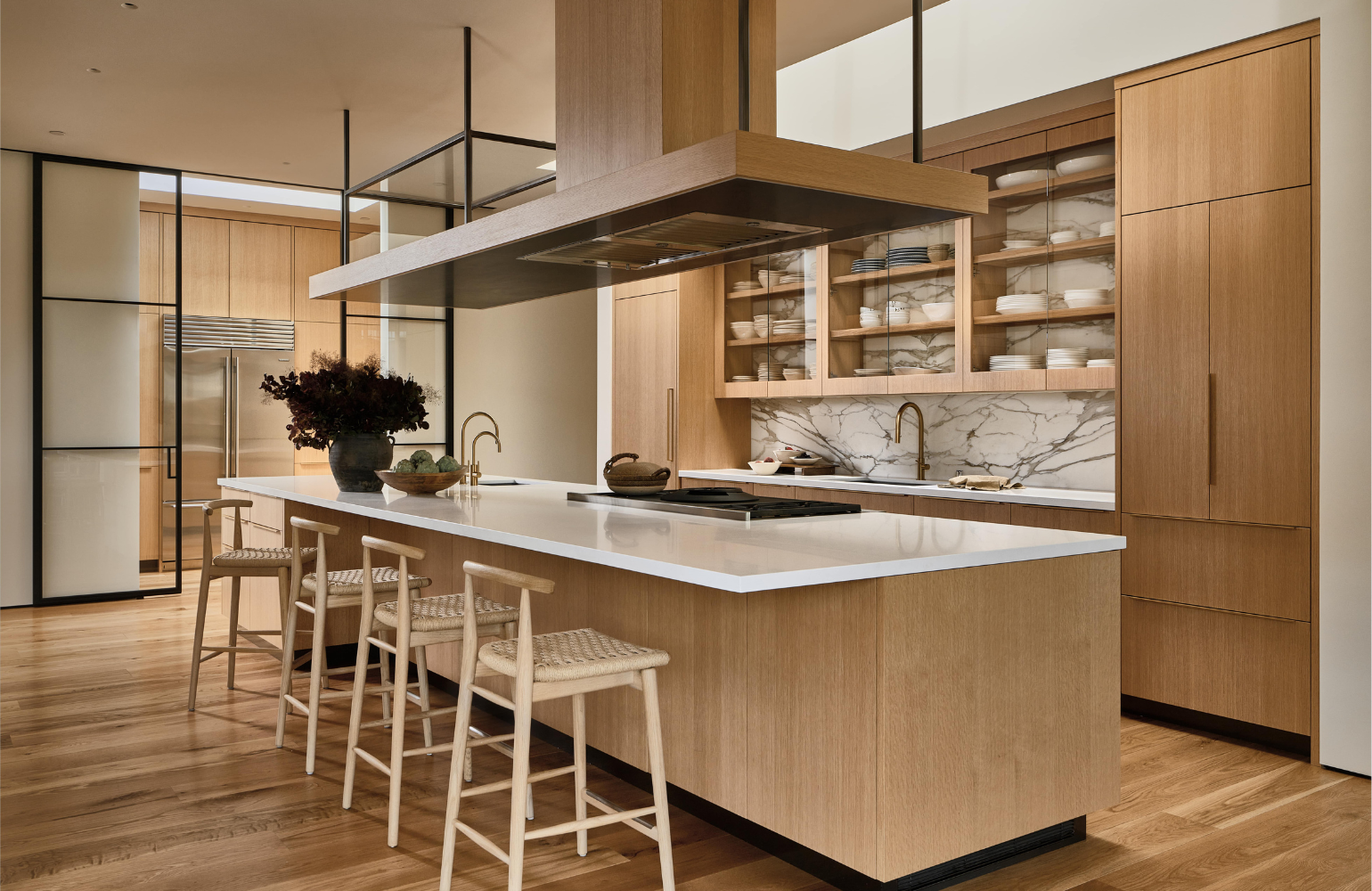
Decorative lighting was kept to a minimum, since the home’s large windows and skylights provide ample sunlight, however three hand-thrown porcelain globes, as well as the hand-thrown porcelain chandelier above the dining table, hold special meaning for the family. “Our father passed away two years ago, and Aiko used the small inheritance she received from him to purchase the lighting because she wanted it to represent our dad being there,” Wong says. “He appreciated art his whole life.”
By the time the project came to a close earlier this year, Morton and her husband had become so fond of the team that they have since invited them over to the house to share meals. “It really was a dream team,” she says. “It was such an amazing collaboration.”
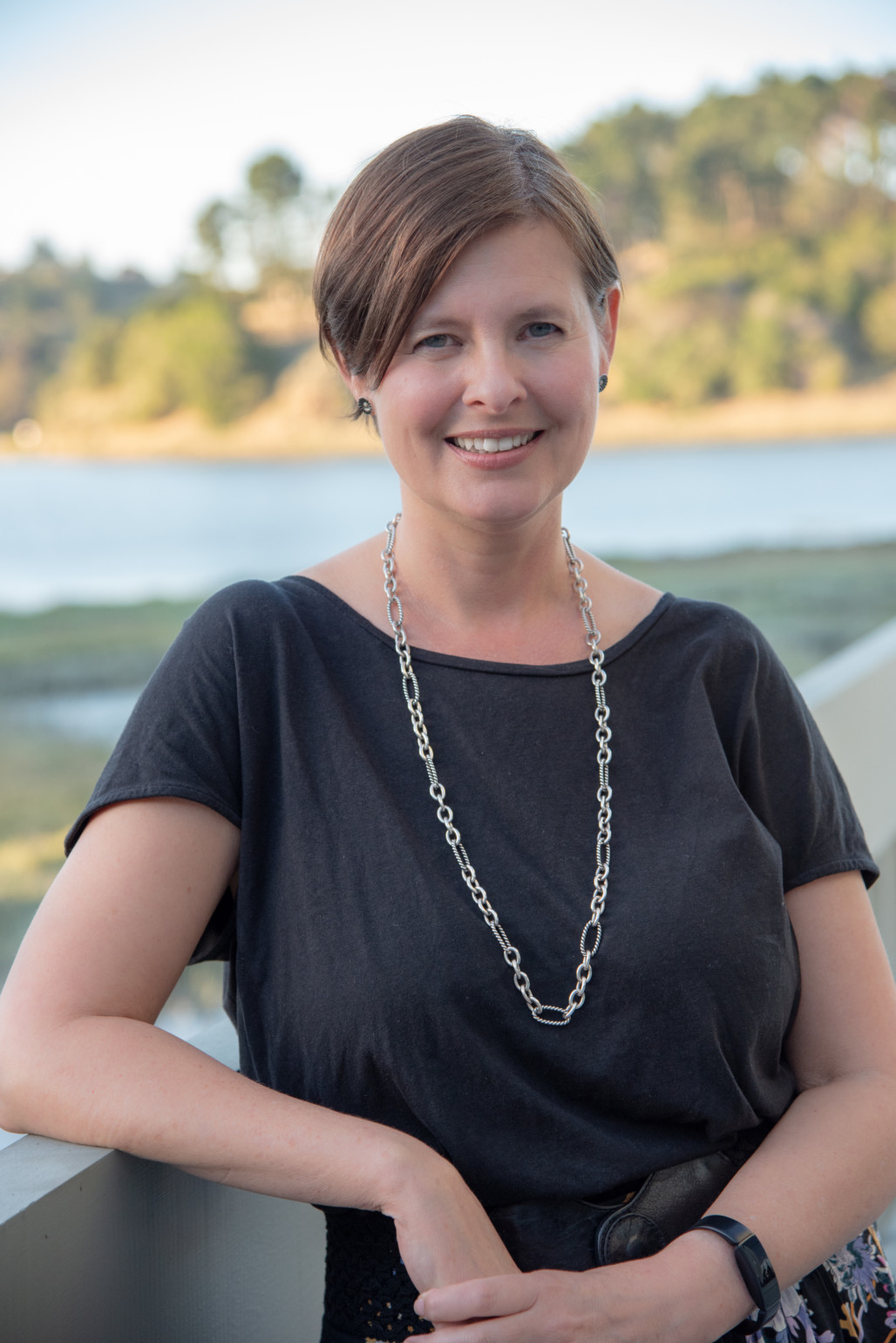
Lotus Abrams has covered everything from beauty to business to tech in her editorial career, but it might be writing about her native Bay Area that inspires her most. She lives with her husband and two daughters in the San Francisco Peninsula, where they enjoy spending time outdoors at the area’s many open spaces protected and preserved by her favorite local nonprofit, the Peninsula Open Space Trust.

