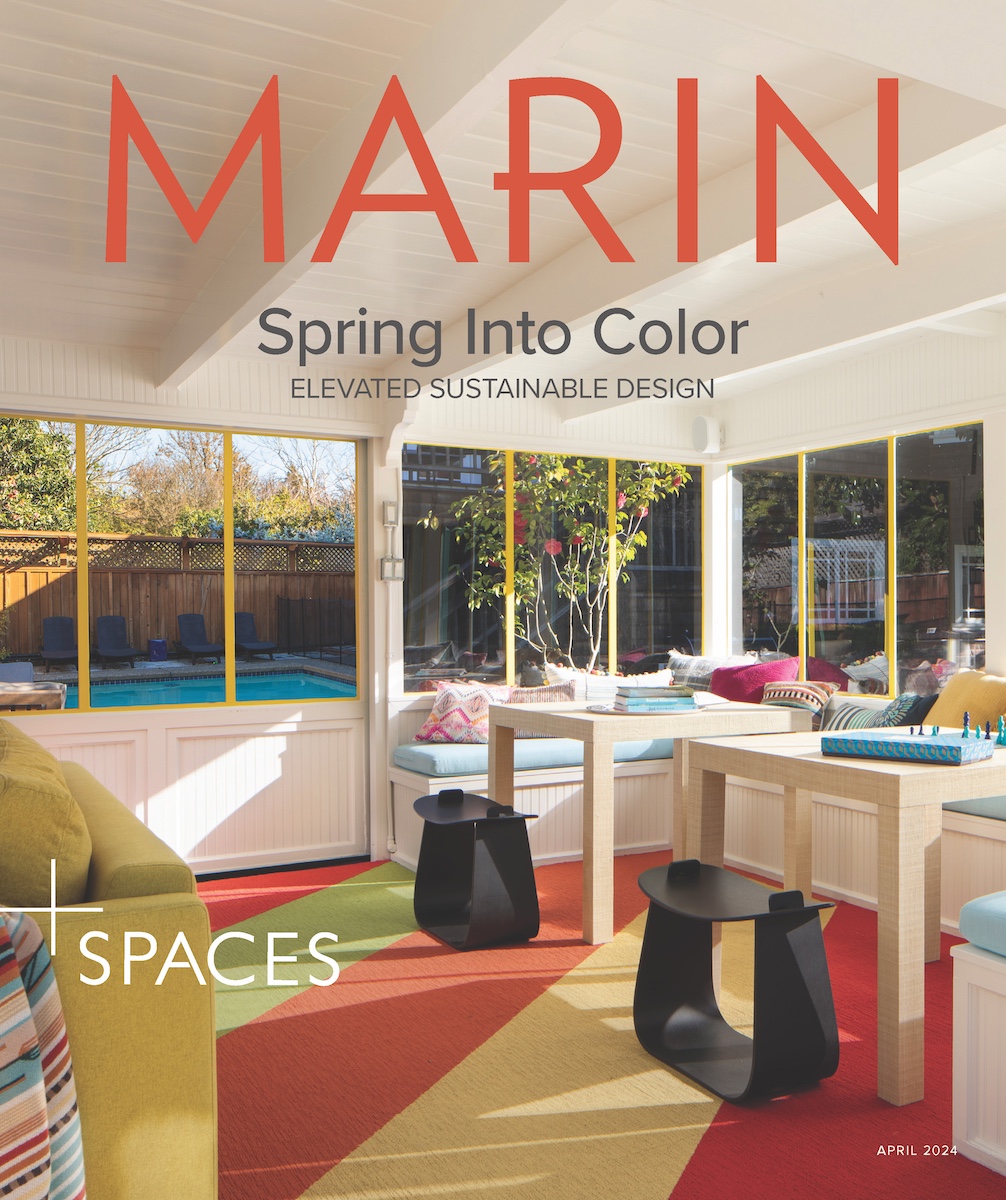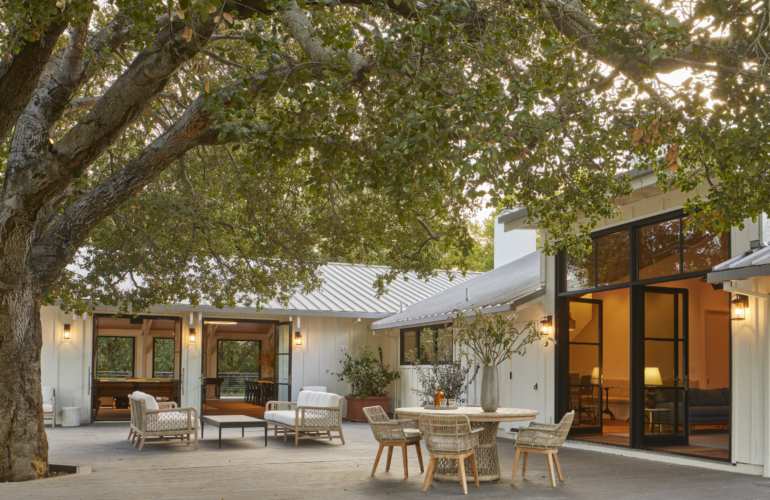The modern upgrade of a mid-century golf clubhouse located in the Carneros appellation of Napa Valley started with a vintage oak tree. “It was a building that didn’t look out but looked in,” says San Francisco-based architect Karin Payson. Payson set out to transform the one-time public building into a private event space where the owners, who also have a home on the property, could host extended family and guests to gather by the fire, play games and enjoy the view toward the natural environment. Known as Vineyard Knolls, the property includes 25 acres of pinot noir and chardonnay vineyards and the long-lived oak.
“That tree was my first goal,” Payson says. She constructed a plan to reorient the center of the building and flow of the space so that the bar lounge and adjacent great room interacted with the tree outside. Inside, she elevated the bar’s low, flat ceiling to invite in more light, warming it with a finished oak that echoed the landscape. New floor-to-ceiling steel-framed windows and doors opened up a broader view of the terrace, where the tree provides plenty of shade for hosting al fresco cocktails and a respite from a game of golf.
The old oak tree now provides a serene focal point from the commercial building, which is now used exclusively for private golf clinics, special events and family time. “To me, it was just a no-brainer because the building was not looking at its own beautiful landscape,” Payson says.
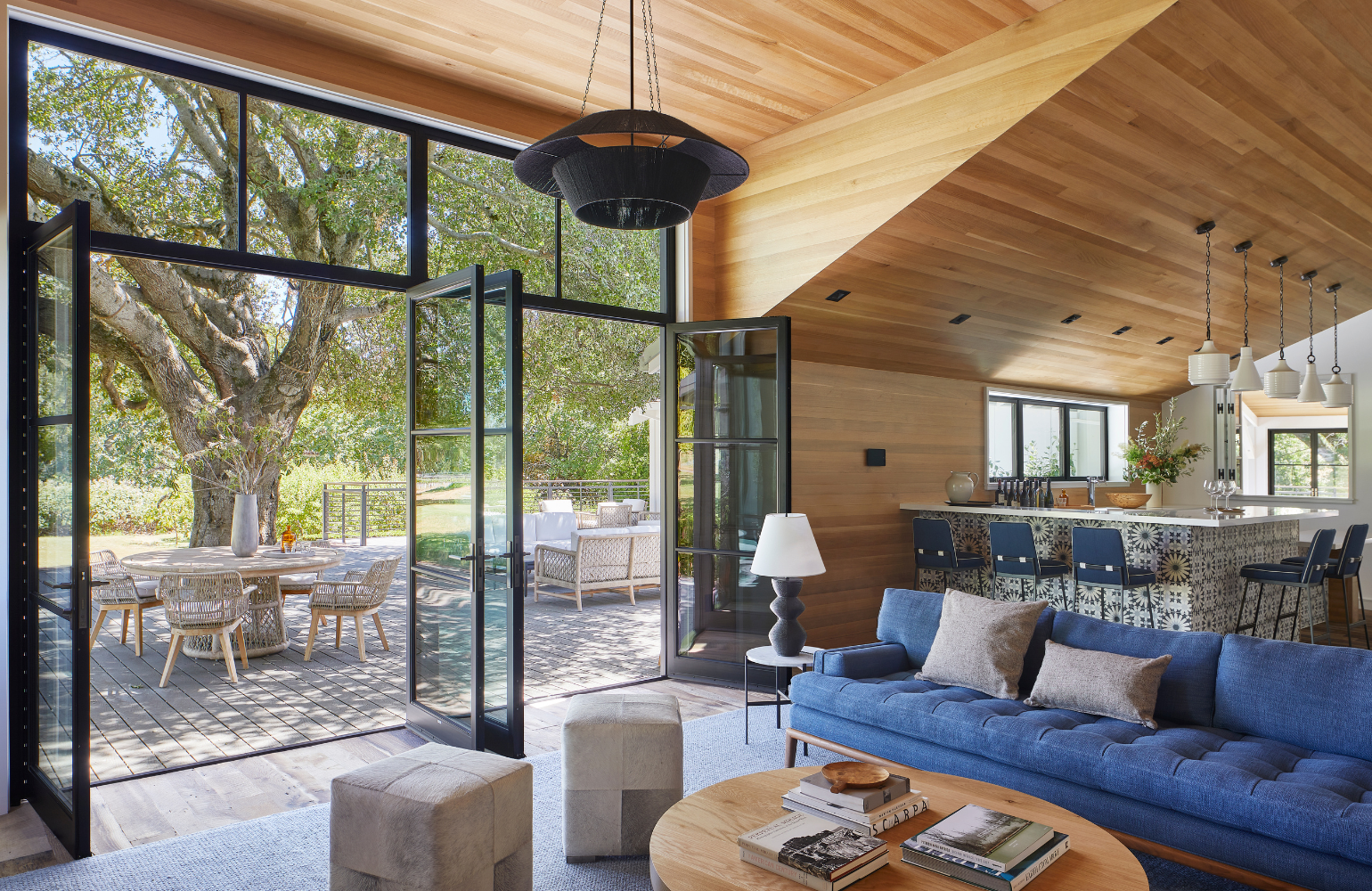
The entrance, formerly obstructed by a faux stone wall that was designed to look like a chimney, was transformed into another welcome space to meet and entertain. “It was blocking the view from the entry out to the golf course,” explains Payson of the faux wall. She removed the stone wall and a storage structure that prevented any potential curb appeal and added a wooden awning to mark the entrance. The black composition shingle roof was also replaced with a more sustainable and aesthetically sound metal roof. “It’s really durable and reflective so it reduces heat gain over the more traditional roofing materials,” Payson says. “We don’t use black composition roofing anymore.”
The foyer was transformed from two separate and dark rooms into one open and well-lit space that naturally flowed into the bar’s comfortable seating area. Old, carpeted flooring was replaced with reclaimed oak throughout, and local interior decorator Erin King played up the owners’ love of plaid in the furnishings, but in an elevated way. Soothing blues with subtle tartan accents complement Payson’s warm yet modernist design.
“I describe my work as ‘tactile modernism,’” Payson says. “I’m definitely a modernist architect, but I’m not interested in flying buttresses of concrete and geometric tricks with materials.” Instead, a clean floor plan, minimal waste and natural materials are more her style.
Marin-based Plath & Co. Construction gutted the great room in favor of Payson’s choice materials like the reclaimed floors and oak wood ceiling, but the floor plan remained intact, save for one prominent detail. King convinced Payson to keep the original stone fireplace by simply bleaching the dark and dated wood beams. In the end, it was the right decision, and a cost-saving one to boot. “There was no reason to rip it out and put in another one,” Payson says. “I’m glad we didn’t try to change it.”
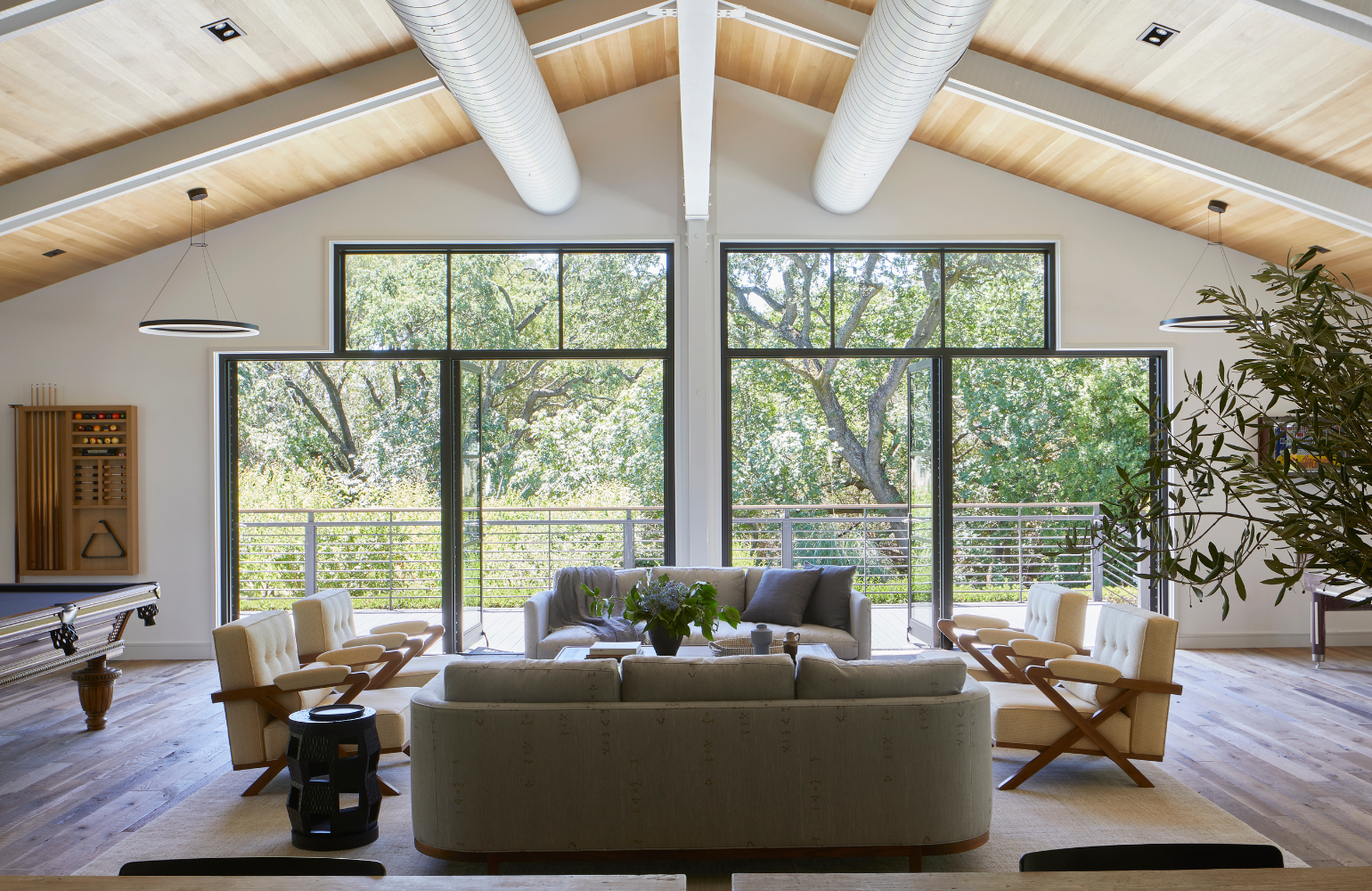
The oak tree makes another appearance at the top of a new stairwell to the second floor, thanks to the addition of a dormer window. Payson, who is just over 5 feet tall, expanded the ceiling height to bring in more natural light and bring the unpermitted space up to code. “Even I felt like I had to duck,” she jokes. The unexpected view of the oak at the top of the landing, which leads to the upper offices, is a delightful design feature that nods to the intent of the remodel.
Limited by commercial permits and Napa’s unique zoning requirements, Payson kept all renovations to the specs of a commercial property, including an up-to-code commercial kitchen and ADA bathrooms. She made sure, though, that the space still felt like home for two empty nesters and their large extended Napa family with the focus on casual spaces and indoor-outdoor living.
“It’s a really handsome building,” Payson says. “I love the way the bar area looks onto the tree now. But the best part was when we were photographing it, the husband came out to say hello and said to me, ‘Oh, you just really got us.’”
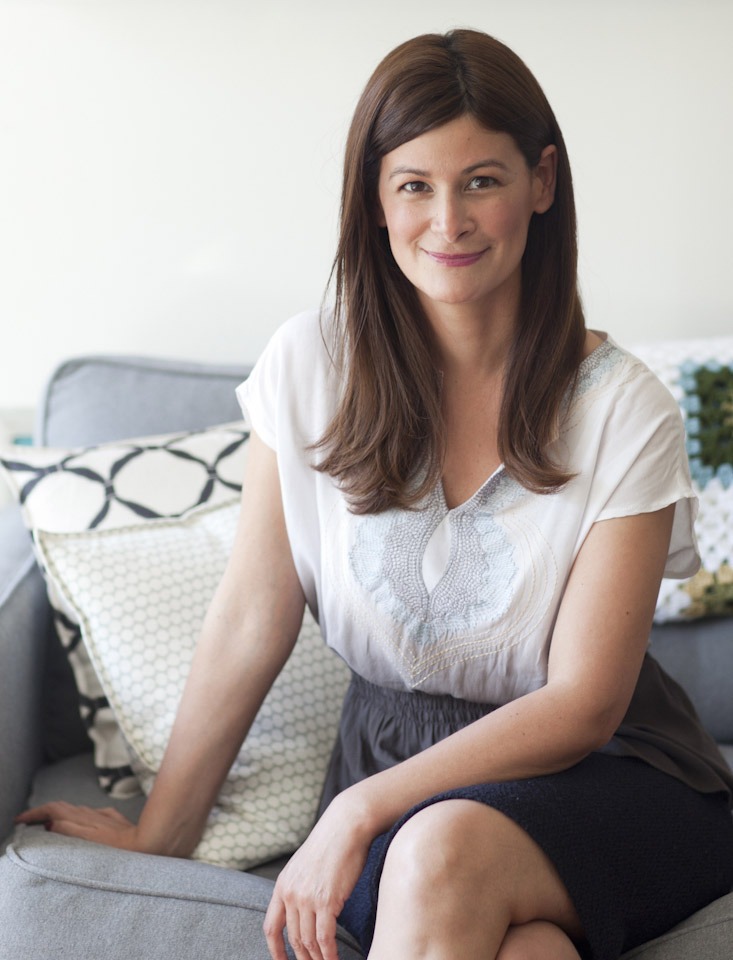
Theresa Gonzalez is a Bay Area-based writer specializing in interior design and architecture. She is the author of Sunday Sews (Chronicle Books) and has contributed to San Francisco Magazine, San Francisco Chronicle, Visit California and more.
