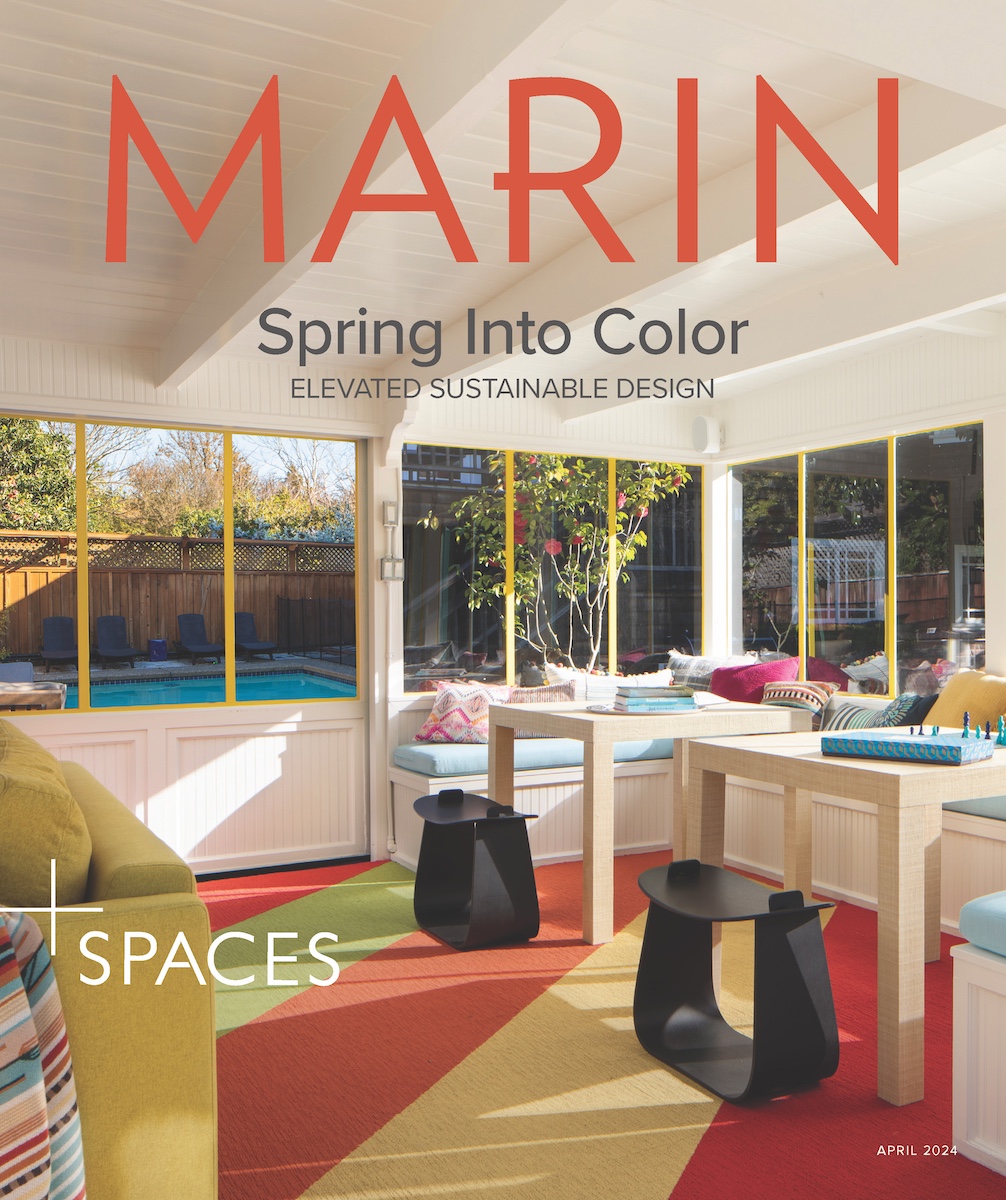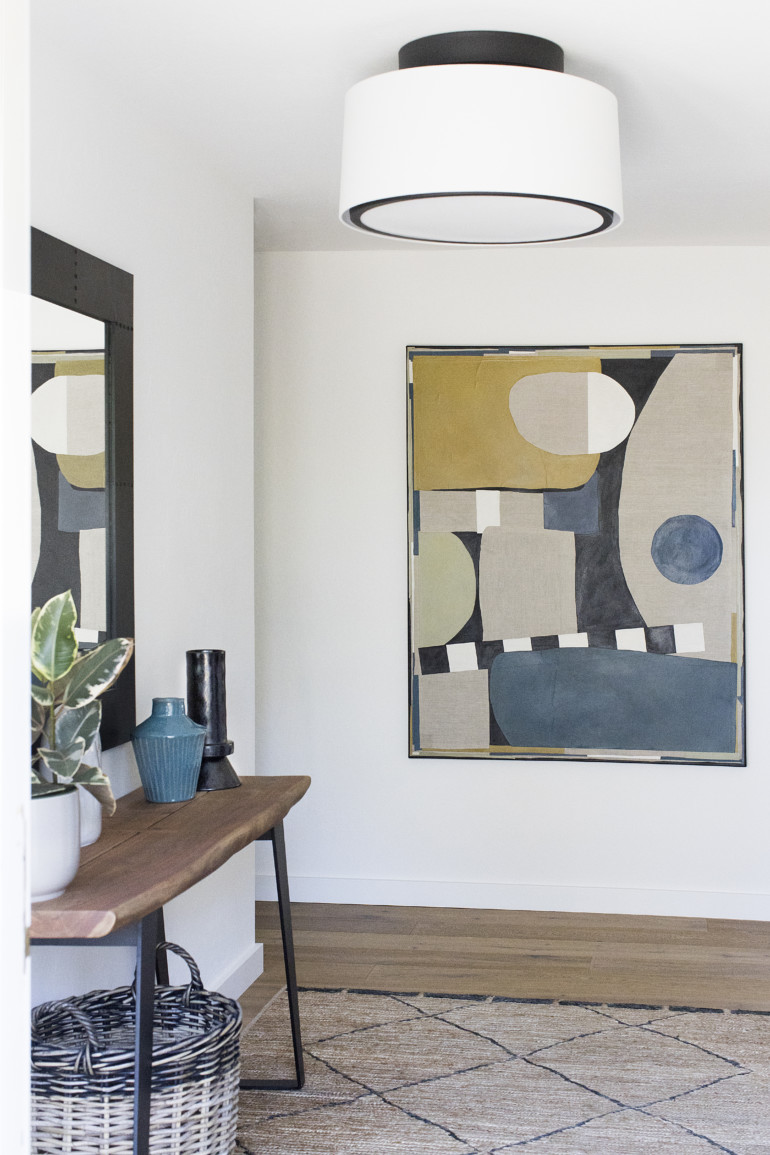The verdant valley view and distant mountains are what drew Margret and Brett Hunter to their 1960s ranch-style home in Novato four years ago. The floor plan, however, not so much. A major renovation was needed to make it work for their retirement lifestyle. “The dining room, living room and kitchen were three separate rooms, so it was not set up very well for entertaining,” Margret recalls. “And the style was very mishmash. I wanted a more cohesive look.”
To achieve those goals, they brought in designer Lori Henle, whose firm, Lori Henle Interiors, is based in Kentfield. “My challenge was to unify the overall flow and design of the home, design better storage solutions and create a modern yet soothing environment my clients would enjoy spending time in,” she says.
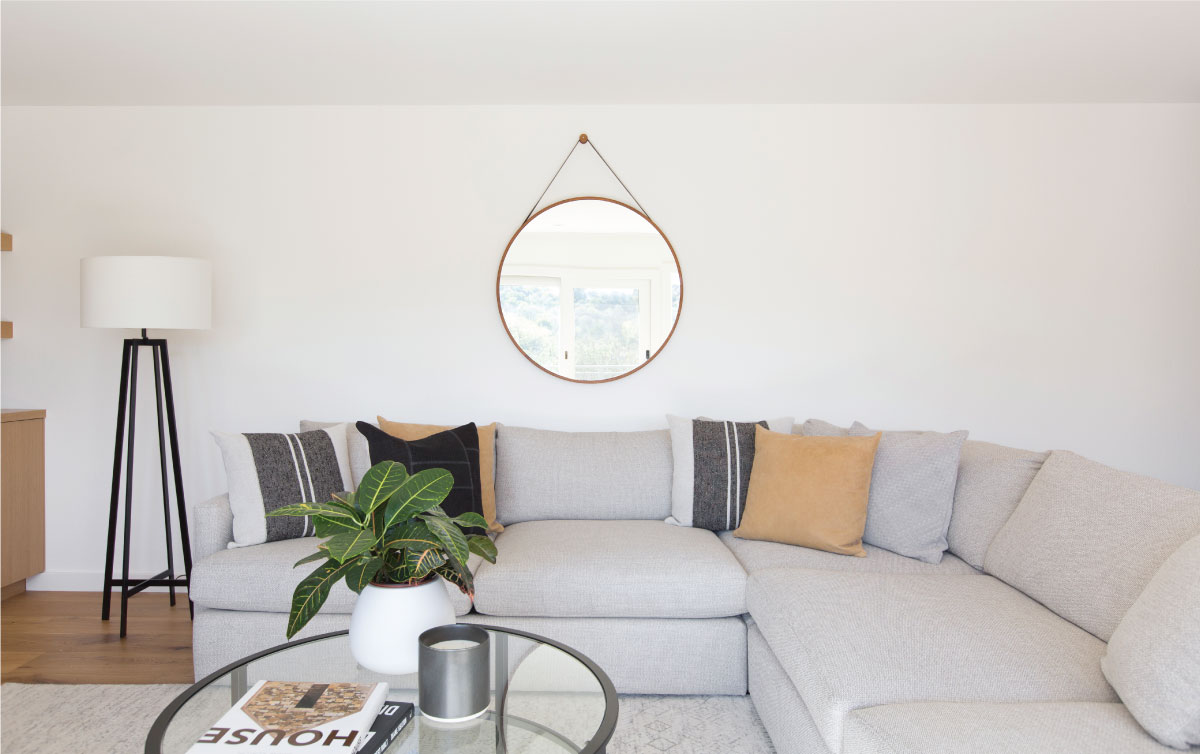
The project included remodeling the kitchen, living room and master bath while also updating flooring, moldings and recessed lighting throughout. The new design scheme was inspired by the Hunters’ love of the beach, surf and nature, with materials chosen for their longevity and timelessness.
Last remodeled in the 1970s, the galley-style kitchen bore original cabinetry and aging appliances. It was closed off from the dining room, and the pantry was inconveniently located in the hallway. Creating a more optimal traffic flow, the wall separating the kitchen and dining room was opened, and the doorway from the hallway to the kitchen was enlarged to 8 feet wide. A new U-shaped layout with a peninsula counter increases storage capacity while providing casual seating. The pantry was moved to an interior side wall. Above the cooktop, the patterned cement tile adds a dash of Old World charm. “The custom white oak Shaker-style cabinet doors with black matte hardware were selected for their ability to age nicely over time,” Henle says.
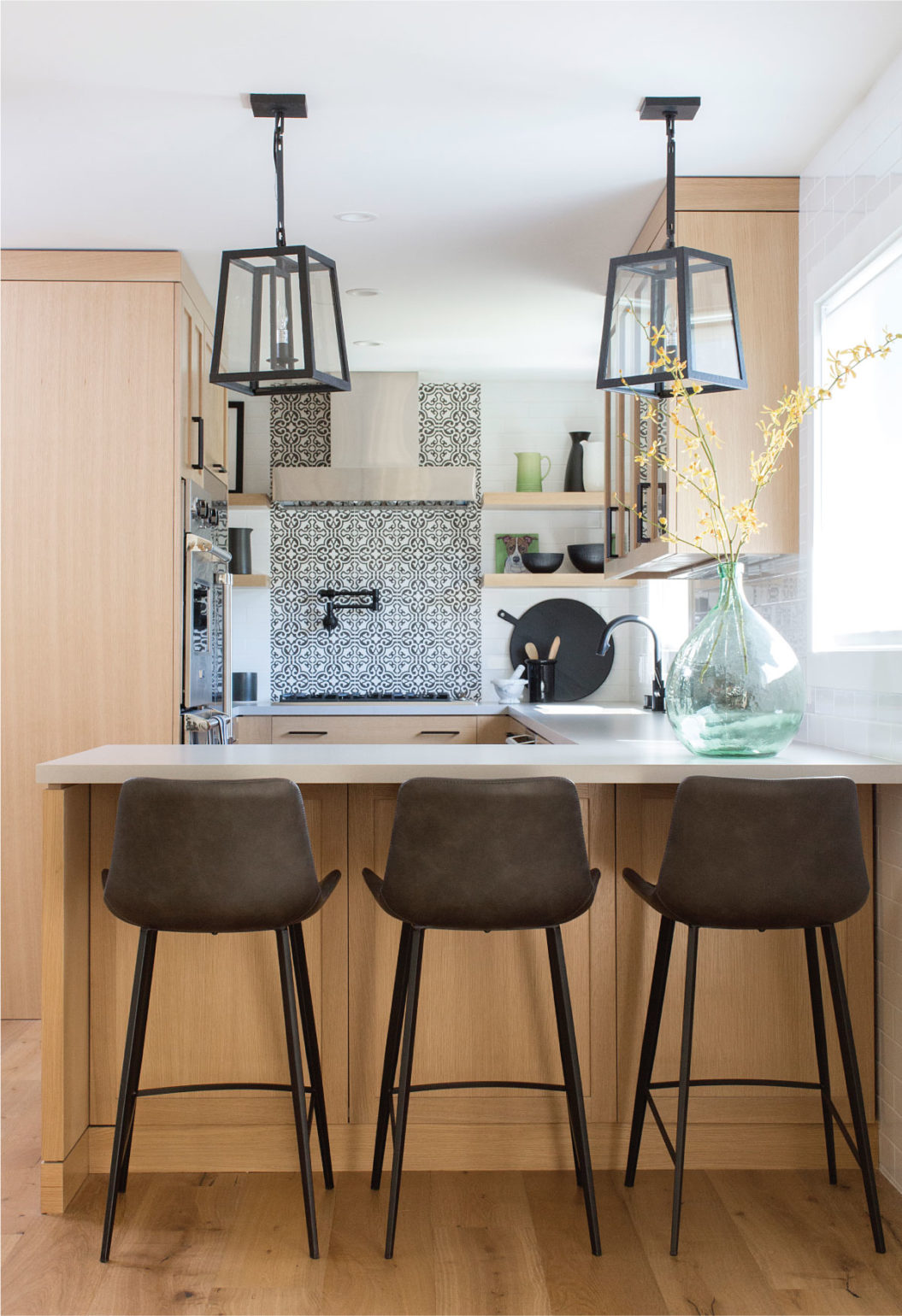
The entire living room was transformed by a do-over off the fireplace wall, where a raised hearth projected about 20 inches into the space. A sleek new flush-mount gas insert with large-screen television above is faced with porcelain tiles from Walker Zanger, and book-ended with custom built-ins that match the kitchen cabinetry. “She had a pretty swivel chair I wanted to flank the fireplace,” Henle says. “In order to do that, we had to remove the hearth and give more space there.”
The original primary bath was awkwardly configured with a corner framed shower and a door that opened from the hallway, which allowed little privacy when guests were visiting. Henle’s creative solution was to close off the existing door and relocate it to the primary bedroom, thus creating a private en-suite. A frameless glass shower with a bench seat was positioned closer to the window to take advantage of natural light.
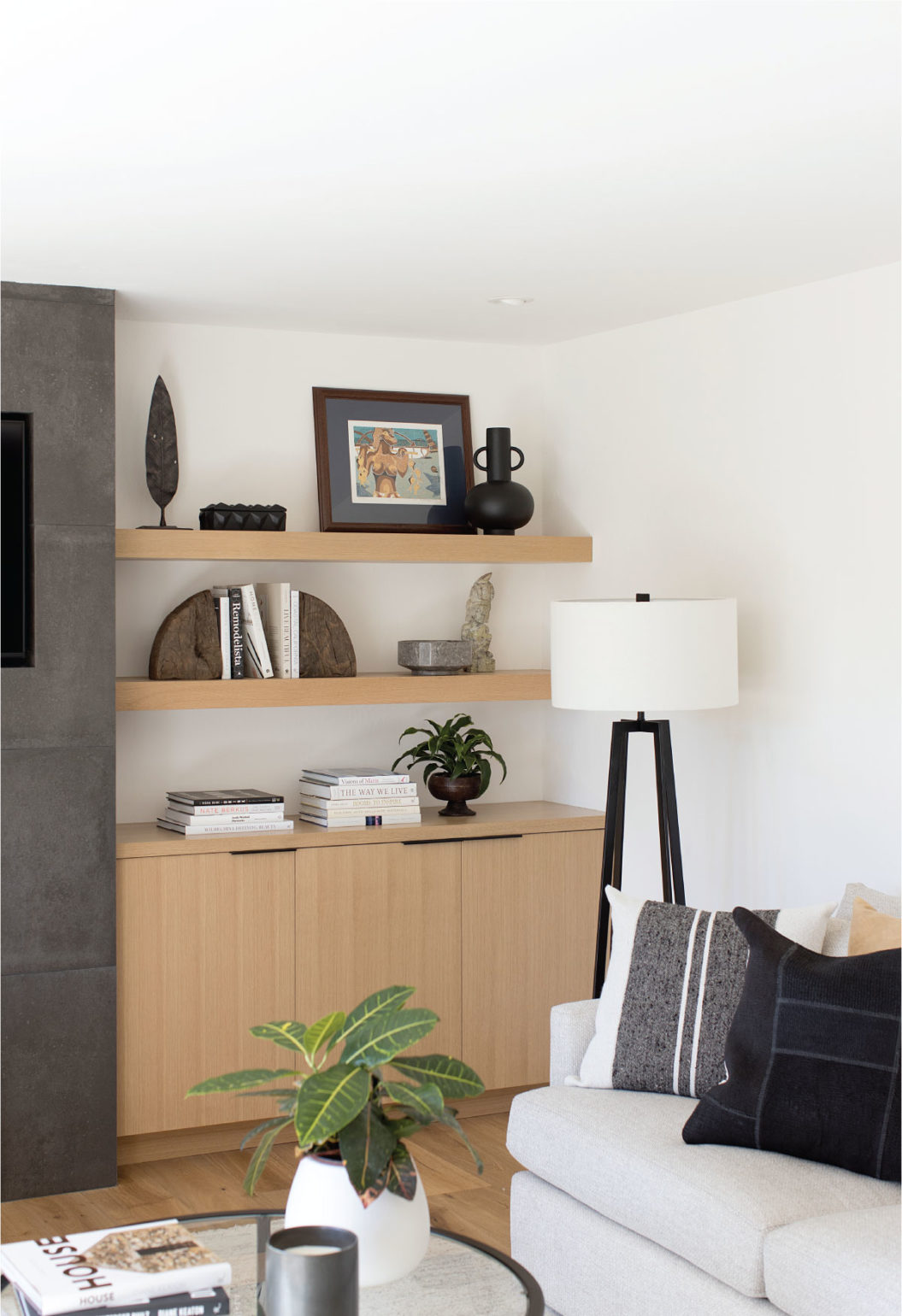
She designed a custom white oak vanity with dual sinks, a clean apron front and Caeserstone quartz counter. Installed above the vanity is a large light-up mirror with a defogger feature, flanked by twin pendant lights by Kelly Wearstler. The designer then artfully wrapped the space in contrasting tile patterns — chevrons, hexes and mosaics, which add playfulness and textural interest. “My clients lean toward modern lines but also enjoy pattern,” Henle says. “I incorporated pattern in a subtle way, often in tone-on-tone.”
The primary bedroom required cosmetic refreshes to help it coordinate with the rest of the home. The walls were painted soft gray in harmony with new bed linens and a chic chunky throw. The serene color palette is enhanced with the addition of a hand-knotted area rug and table lamps from Pottery Barn, and the slatted end-of-bed bench from Crate and Barrel. The layered window treatment is streamlined in appearance yet functional round-the-clock. The outer layer is a flat linen Roman shade with a blackout lining for sleeping, and the inner layer is a light-filtering roller shade. “That way they have privacy during the daytime while still letting the light come through,” Henle says.
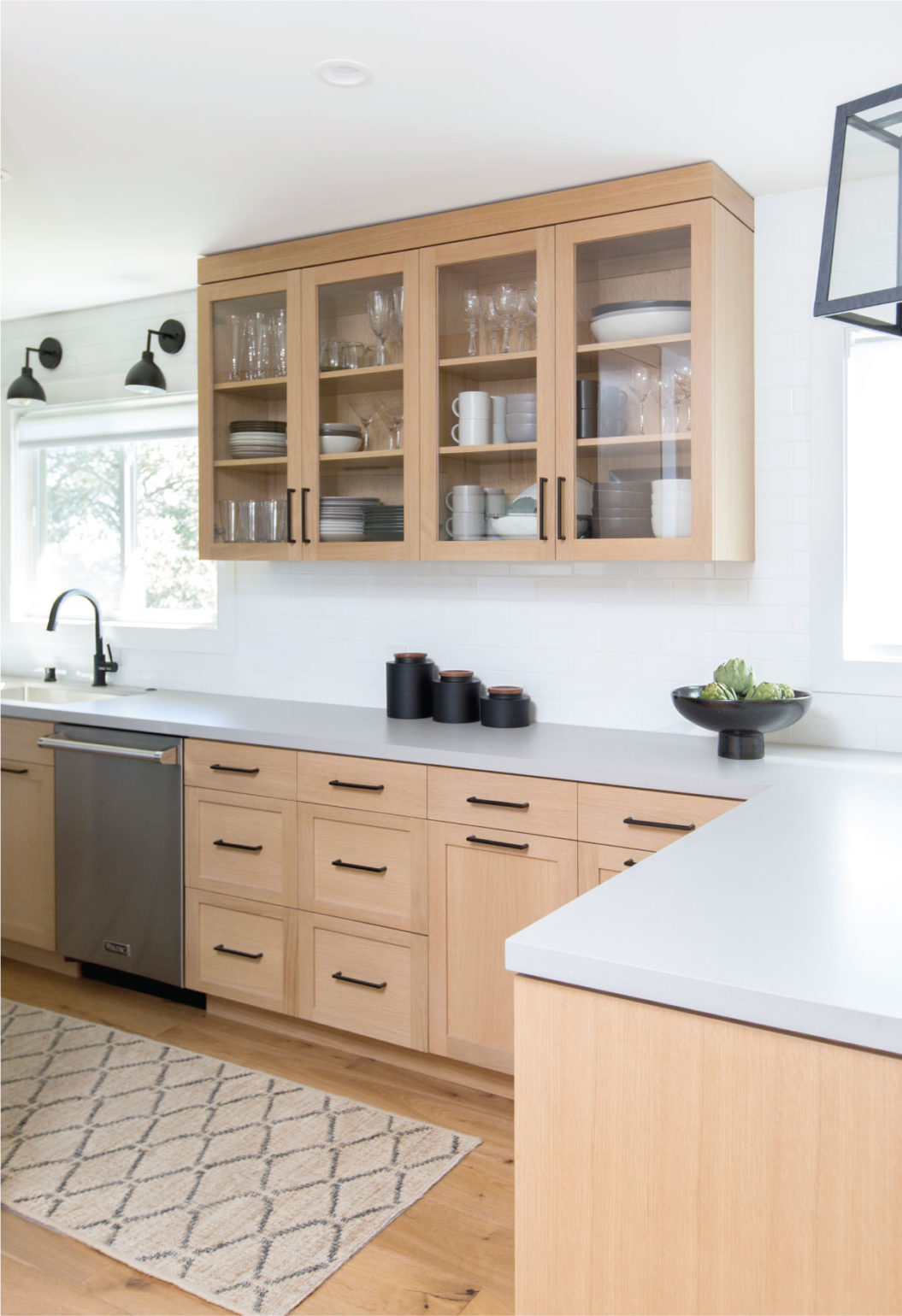
A side opening from the entrance hall to the dining room was closed off to create a focal point and a place to pause upon stepping into the home. The wood-topped console by Crate and Barrel and hand-knotted jute rug by Restoration Hardware offer a stimulating contrast to the clean, contemporary lines of the drum-style light fixture by Rejuvenation. Building height in the compact space is a vertically positioned mirror, also by Crate and Barrel. The mixed media artwork by Sausalito-based artist Kathryn Keller is a “statement piece,” Henle says. “It makes you feel connected to the whole color palette.”
The project, which took about four months, was completed shortly after COVID-19 lockdowns went into place. “I’m glad we got it done,” Hunter says. “We got to enjoy it when we were housebound for a year.”
More from Marin:
- Shop Local for Valentine’s Day: Romantic Gifts and Memorable Experiences from Around the Bay Area
- Finding Peace of Mind: Local Instructors Help New Practitioners Tap into the Wellness Benefits of Meditation
- Fitness Experts Share 6 Tips for a Healthy Body and Mind

Pamela Dittmer McKuen is an award-winning Chicago-based freelance features journalist who specializes in home, design and travel. She has dual passions for dark chocolate and cats. She’s an ardent supporter of Bridge Communities, a nonprofit that helps homeless families transition to self-sufficiency, and Feral Fixers, a trap-neuter-release and cat adoption agency.
