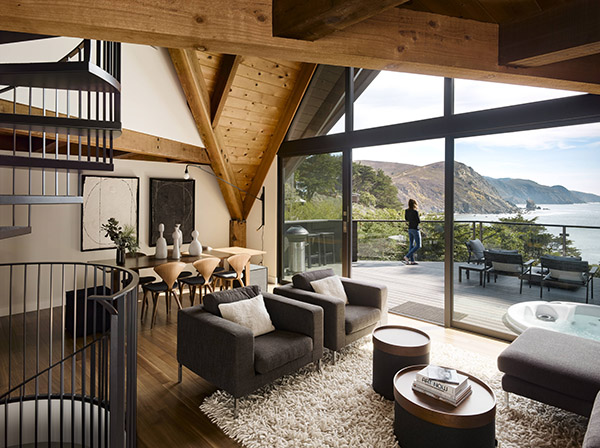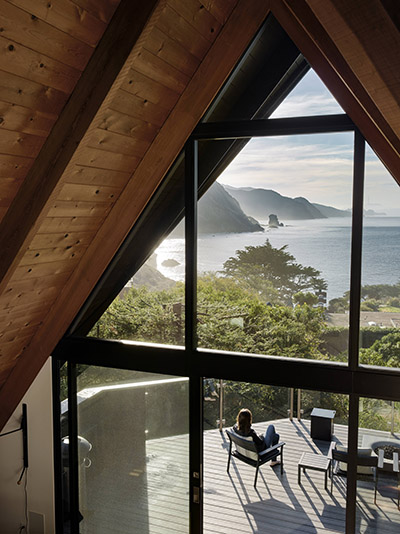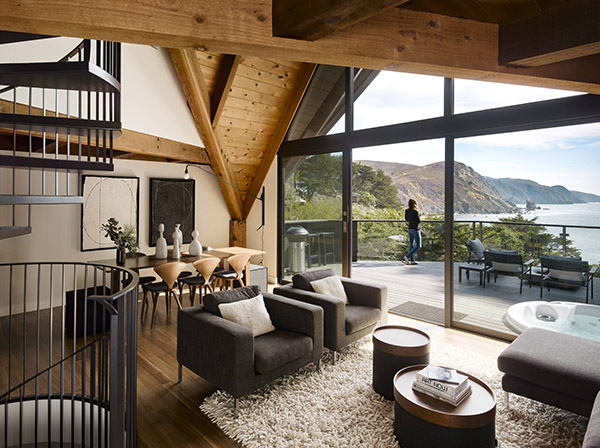 WHEN HOUSES CHANGE HANDS, the lives of their different owners may be existentially distinct, yet somehow cosmically intertwined. That principle was definitely at work when San Francisco architect Julie Dowling recently sold Kate and Stephen Somers her chic double A-frame redwood house in Muir Beach.
WHEN HOUSES CHANGE HANDS, the lives of their different owners may be existentially distinct, yet somehow cosmically intertwined. That principle was definitely at work when San Francisco architect Julie Dowling recently sold Kate and Stephen Somers her chic double A-frame redwood house in Muir Beach.
During the sale, the Somerses, who are from a cozy lakeside community in Princeton, New Jersey, discovered to their delight that their neighbor’s much-admired house back home was remodeled by none other than Dowling’s business partner and identical twin, Leslie Dowling.
“It is a small-world story that was really meant to be,” Kate Somers says.
The Somerses visited Muir Beach last fall, hoping to eventually find a house near the ocean where they could someday retire closer to their sons, who live in the Bay Area.
They found it immediately on a sloped 3,500-square-foot lot, where Julie Dowling had converted a funky 1,000-square-foot two-story artist’s cottage into a stylish 1,600-square-foot three-bedroom, three-level getaway for her own family. The paint on it was barely dry when Dowling unexpectedly found another alternative — her dream home in Nicasio on a ranch, where she and her daughter can also stable their beloved horses.
“Julie’s house immediately wowed us,” Kate Somers recalls. “We just fell in love with it on the spot and then, when we returned to see it a few weeks later, we fell in love with it all over again.” An art critic, she notes that “Julie’s minimalist modern aesthetic felt familiar to us. Now we know why. We loved the materials Julie used, and the spaces she has created are so private and yet have visual access to the jaw-dropping views.”
The sculptural, angular building, with a minimum of right angles and a retro look, was structurally pristine when Dowling found it. “We scooped out the interiors without gutting it and opened it to views with better larger windows. We then excavated and enclosed the basement for an additional floor,” the architect says. She did not make any significant exterior changes, other than improving a deck outside the living room that has a hot tub facing the ocean, tidying up the landscaping and leveling the gravel carport on the east side. “We also kept the old pressure-treated retaining wall system near the carport, which provides easy access to a propane tank that powers the radiant and forced air heating.” The home is located in a California Coastal Commission area, so it and other local building projects are subject to justifiably rigorous oversight.
 “Even so, it is perfect,” Dowling’s husband, art consultant Steven Platzman, adds admiringly.
“Even so, it is perfect,” Dowling’s husband, art consultant Steven Platzman, adds admiringly.
The basement, formerly a concrete crawl space with exterior access, now contains a family room, a guest bedroom and bathroom and a covered patio that can all be accessed from inside and out. A new black painted metal spiral staircase “corkscrews down from the main open-plan living room to the rooms below and up to an open loft,” Dowling notes. It’s “a kind of structural post for the roof around which we spun the rest of the design. It emphasizes the original ceilings’ soaring lines, and from each stage you can see great ocean views through custom Fleetwood glass windows in back.”
New rift-sawn walnut floors on the main floor contrast with sound-tamping wool carpets in a bedroom on that floor and in the loft, and the old U-shaped kitchen was transformed into a crisp new galley-style kitchen that connects seamlessly with the living areas and the view. The high-gloss white lacquered kitchen cabinets reflect the light, while dark black granite countertops fit the restrained color scheme.
The spare design appealed to the Somerses, who grew up in a small Pennsylvania Quaker town. Even though they were not quite ready to buy, they decided to snag the somewhat nostalgic A-frame and rent it out until they are able to settle into Muir Beach’s community of year-round residents, which to them feels a lot like their own on Lake Carnegie in Princeton where they currently live.
Dowling understands the Somerses’ sentiments precisely, because such houses rarely become available, and even she had been reluctant to abandon its Big Sur–like environment.
“We liked the convenience of not having to go as far as Stinson to enjoy the beach if we wanted that,” Dowling says. “My daughter and I ride our horses in Mill Valley, which is just 15 minutes away. We really loved our double A-frame house as a getaway after our hikes and rides,” she adds wistfully. “And the views.”
The once-dark and woodsy tree house–like cottage that the original owner liked to call “Crow’s Nest” looks quite different now, especially with the crisp white walls, exposed wood and open spaces inside. But thanks to fresh black paint on the exterior walls and the large ocean-facing windows, Dowling suggests, “perhaps it now really lives up to its name.”

Zahid Sardar brings an extensive range of design interests and keen knowledge of Bay Area design culture to SPACES magazine. He is a San Francisco editor, curator and author specializing in global architecture, interiors, landscape and industrial design. His work has appeared in numerous design publications as well as the San Francisco Chronicle for which he served as an influential design editor for 22 years. Sardar serves on the San Francisco Decorator Showcase design advisory board.


