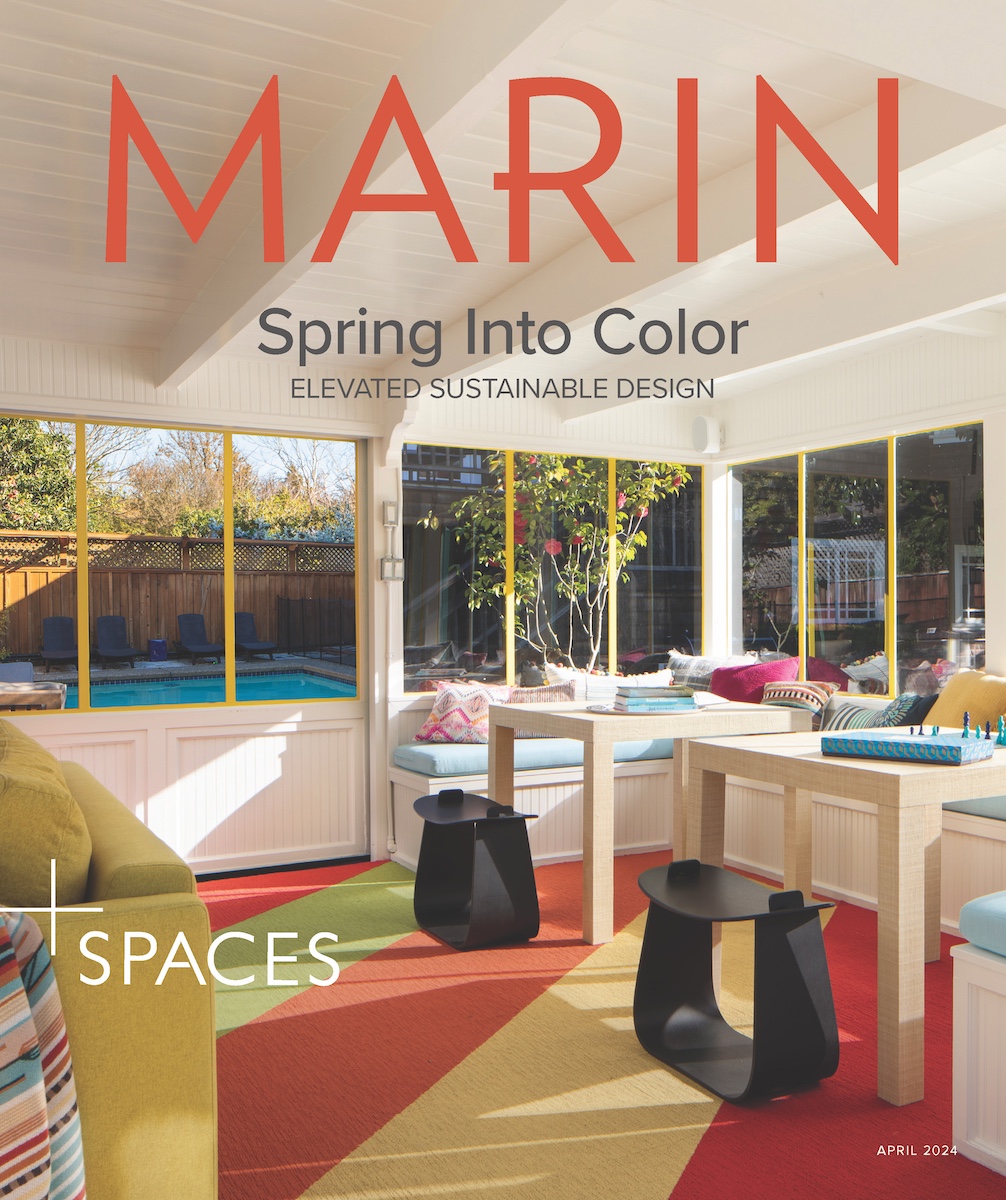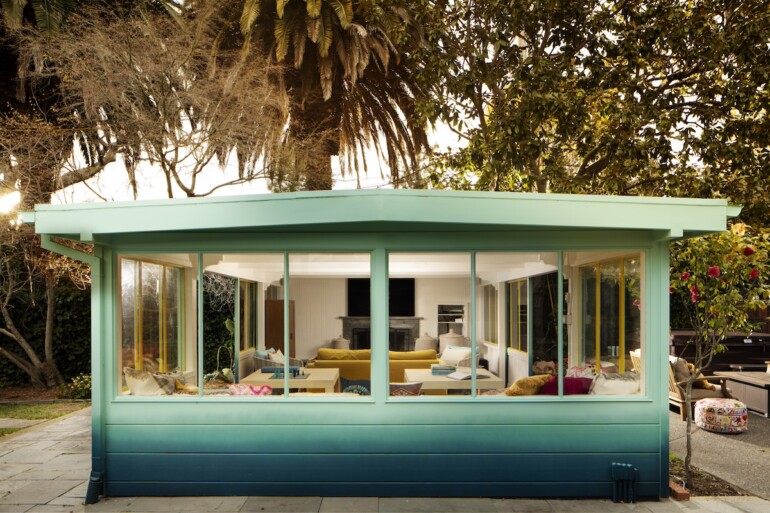Sometimes, life has a way of taking us full circle. For Marin-native Marika Páez Wiesen and New York transplant Eric Wiesen, that journey started when they became friends at Davidson Middle School in San Rafael in the 1980s. Years later, their lives took them independently to New York, where they eventually started dating, got married and had two children (Elliot, now 12, and Lyra, now 10); back to San Francisco in 2013; and then finally home to San Rafael in 2016.
“Our whole family lived on the West Coast, and it seemed crazy to raise our kids so far from family,” Marika says. “The grandparents still lived in San Rafael, and when we realized we were spending every weekend and most of our summers in Marin, we knew it was time to look for a home here.”
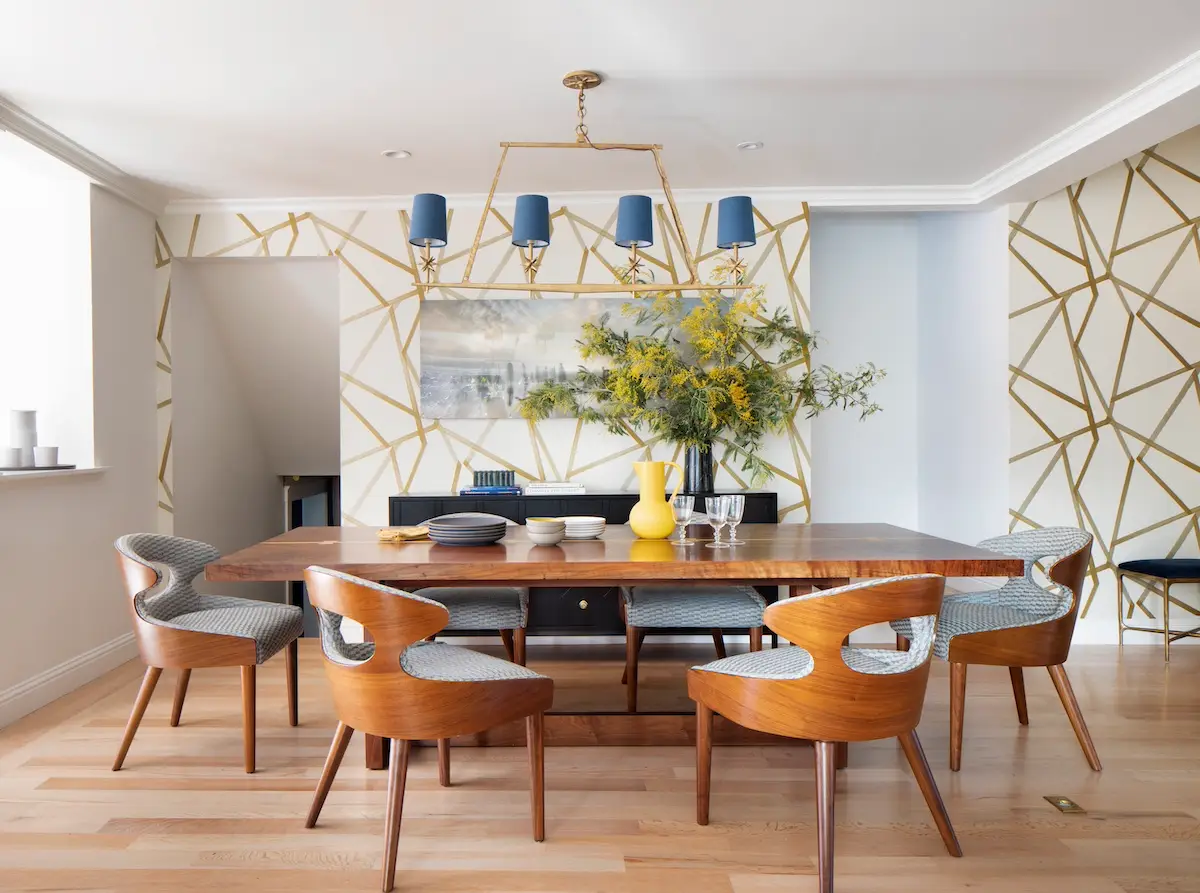
A walnut Altura Duette Butterfly Table with brass inlay is set against a backdrop of graphic-print Kelly Wearstler wallpaper in the dining room. Contractor: Cook Construction.
The couple ended up purchasing a 2,685 square-foot, three-bedroom, four-bath East Coast-style brown shingle home in San Rafael’s Dominican neighborhood located less than 10 minutes away from their families. With its large kitchen, functional split-level layout, double-wide lot, flat yard, pool and on-property guest house, the house had plenty of room for family and entertaining, yet it lacked character. On top of that, the couple’s existing furniture from their New York and San Francisco apartments didn’t work with their new home or lifestyle. After living in the house for a few years, they were ready to embark on a renovation — and high on the priority list was infusing color and personality into the space.
“My aesthetic is fun, colorful and pragmatic,” Marika says. “I want things to be pretty, but I don’t want to be telling my kids to ‘be careful with the couch!’ all day long.”
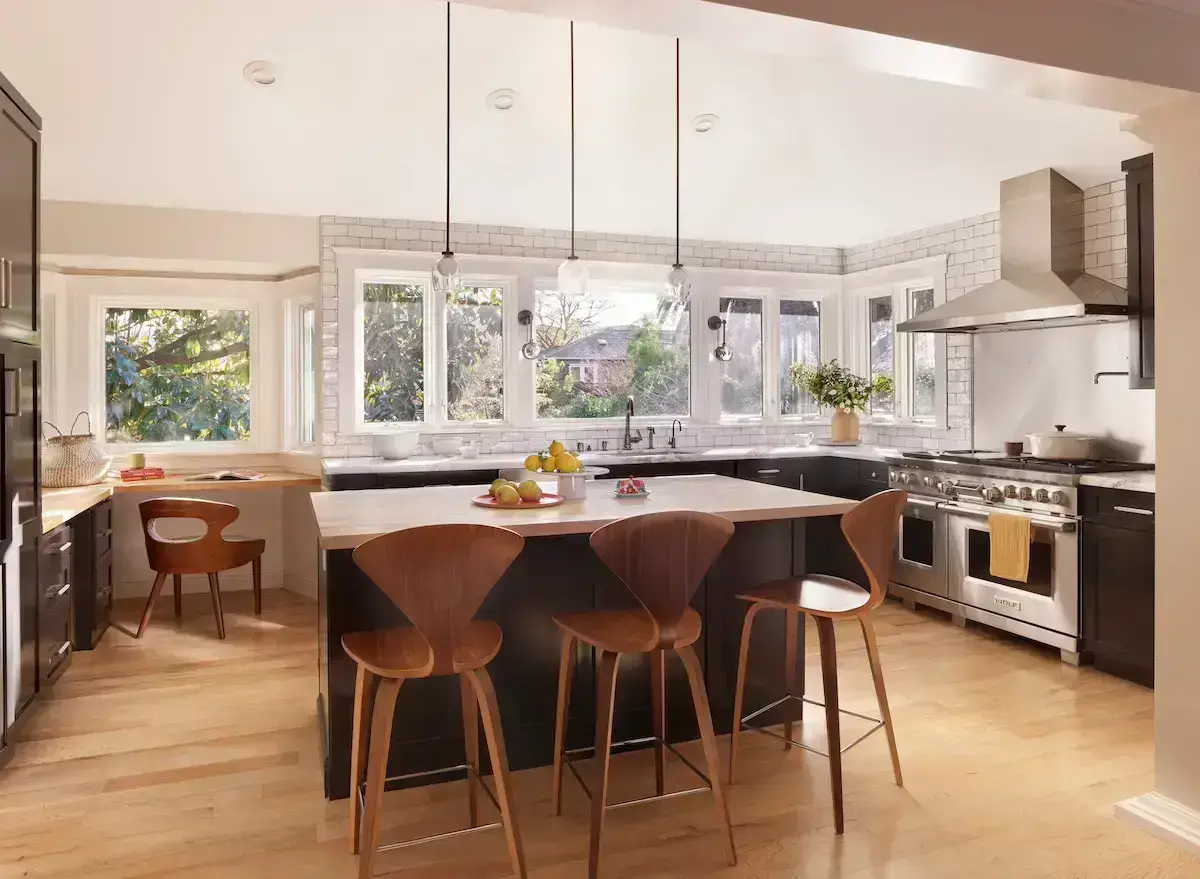
Marika and Eric found an ideal interior design partner in Annie Lowengart, principal at Ann Lowengart Interiors, which has offices in San Anselmo and Palm Beach, Florida. “So many designer portfolios we saw looked like the same — an endless parade of neutrals,” Eric says. “Annie’s work stood out as being much more vivacious.”
With an eye for detail, Lowengart ensured each room in the house would feel colorful and lively while serving the family’s practical needs. “We ended up remodeling a pretty good portion of the house and touching every surface,” she says.
Lowengart outfitted the mid-century modern-inspired living room and entryway with a curvaceous sofa and armchair from Coup Studio, hand-tufted carpet, tiled fireplace surround and window seat framed with patterned Roman shades — all in bold shades of blue, orange, lemon and magenta. “The element that kicked off this whole project, however, is the coffee table, which belonged to Eric’s grandmother,” she says.
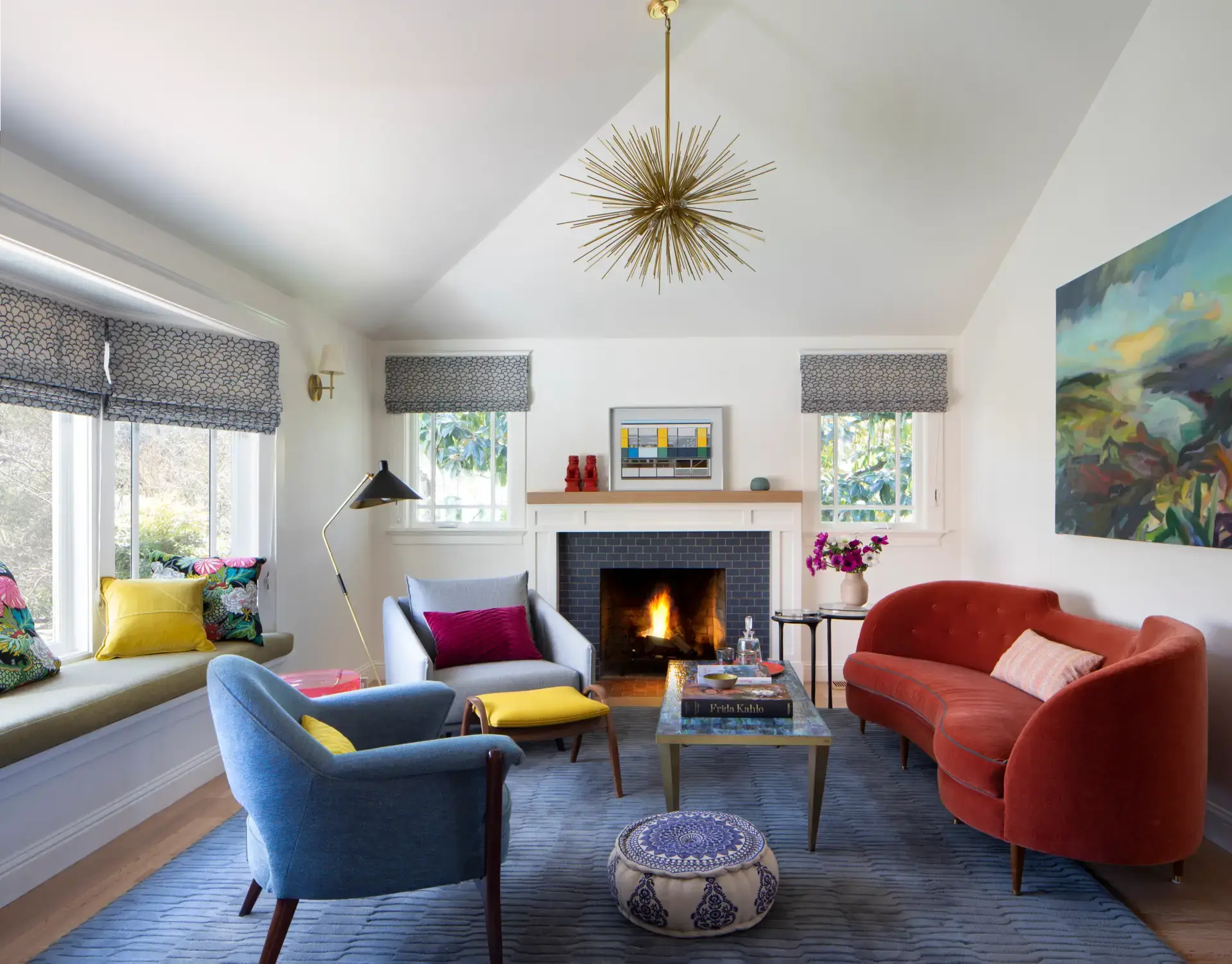
As Eric is an avid home chef, so the kitchen was an important part of the project. Fortunately, it required little more than a style refresh. Lowengart elevated the space by painting the cabinets black, changing the hardware, installing a counter-to-ceiling backsplash, adding modern counter stools from Hive Modern, and upgrading the lighting with glass-and-brass Allied Maker pendants and Holly Hunt sconces. In the dining room, a striking walnut Altura Duette Butterfly Table with brass inlay is set against a backdrop of Kelly Wearstler wallpaper that the owners had previously installed.
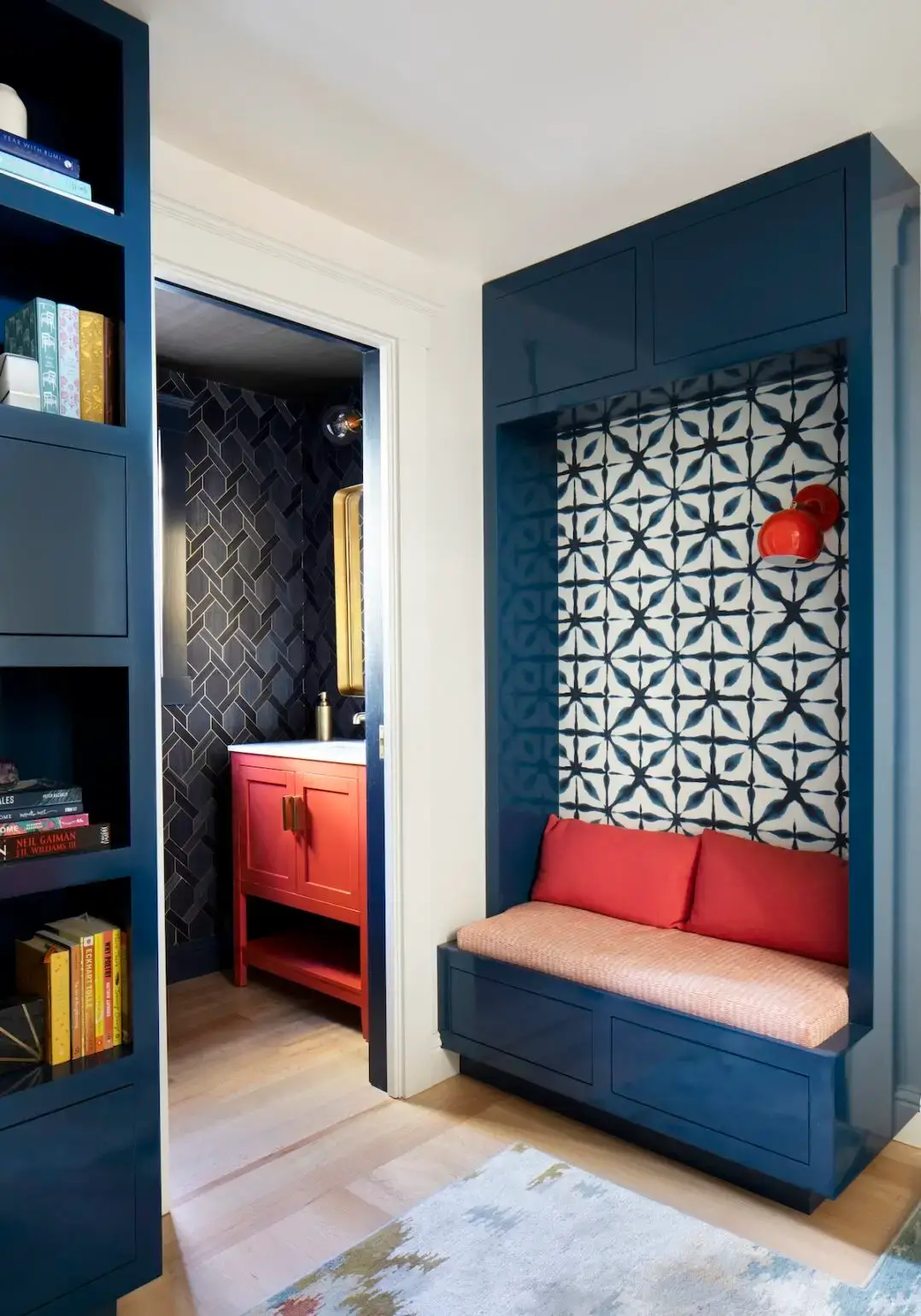
To bring a similar energy to the rest of the house, Lowengart utilized wallpaper in a variety of colorful patterns in many other rooms as well: fabric wallpaper in the primary bedroom, abstract pastel wallpaper on the ceiling in the daughter’s room, a whimsical flora and fauna print in the kids’ bathroom, nautical Philip Jefferies wallpaper in the powder room, a tropical print in the laundry room, and a blue-and-white design in a reading nook where the son loves to curl up with a book.
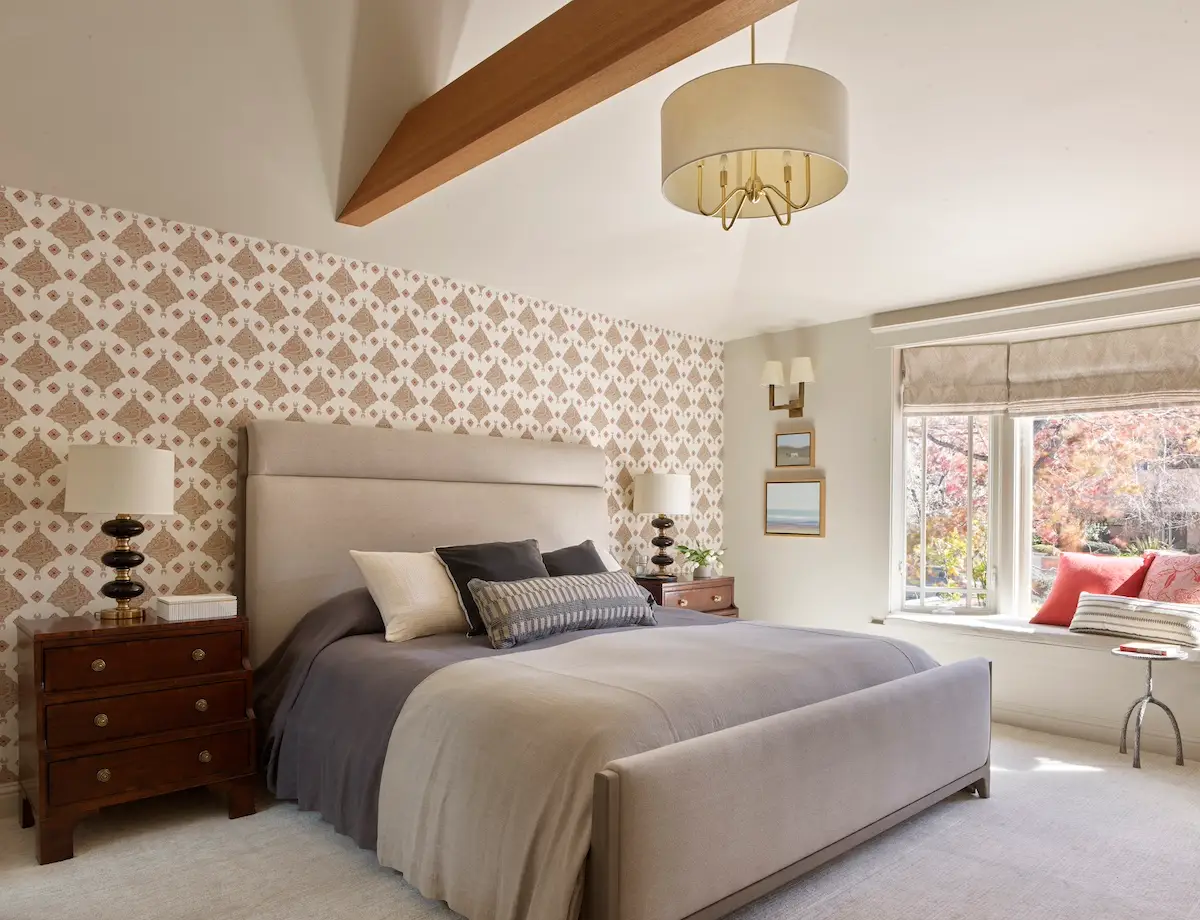
Lowengart also transformed the sunny pool house, which Marika and Eric originally considered demolishing, with a painted teal ombré exterior and colorful interior details. Now, it’s the couple’s favorite room in the house. Says Marika, “From the ombré outside to the colorful rug and pillows inside, it’s an inviting spot we all love to spend time in.”
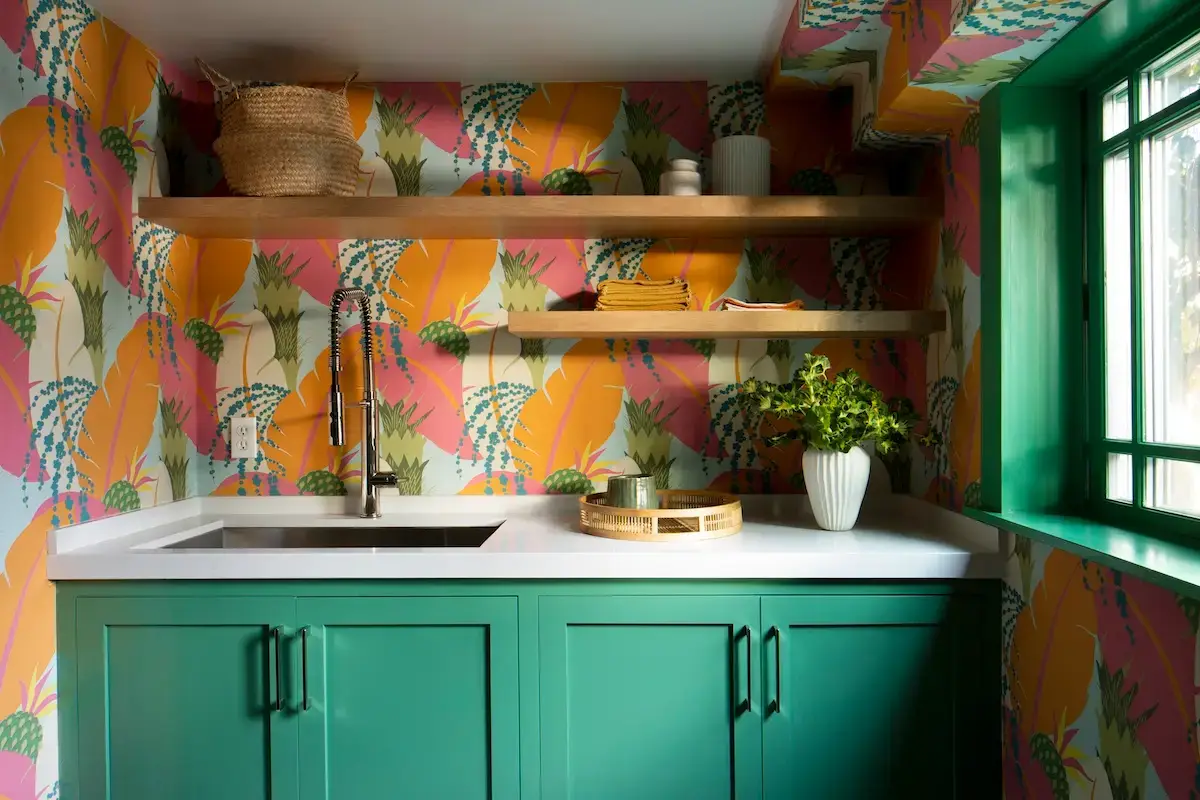
Details
Where: San Rafael
What: 1946 East Coast-style house remodel
Interior designer: Ann Lowengart Interiors
Contractor: Cook Construction
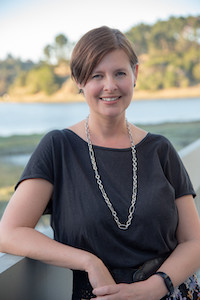
Lotus Abrams has covered everything from beauty to business to tech in her editorial career, but it might be writing about her native Bay Area that inspires her most. She lives with her husband and two daughters in the San Francisco Peninsula, where they enjoy spending time outdoors at the area’s many open spaces protected and preserved by her favorite local nonprofit, the Peninsula Open Space Trust.
