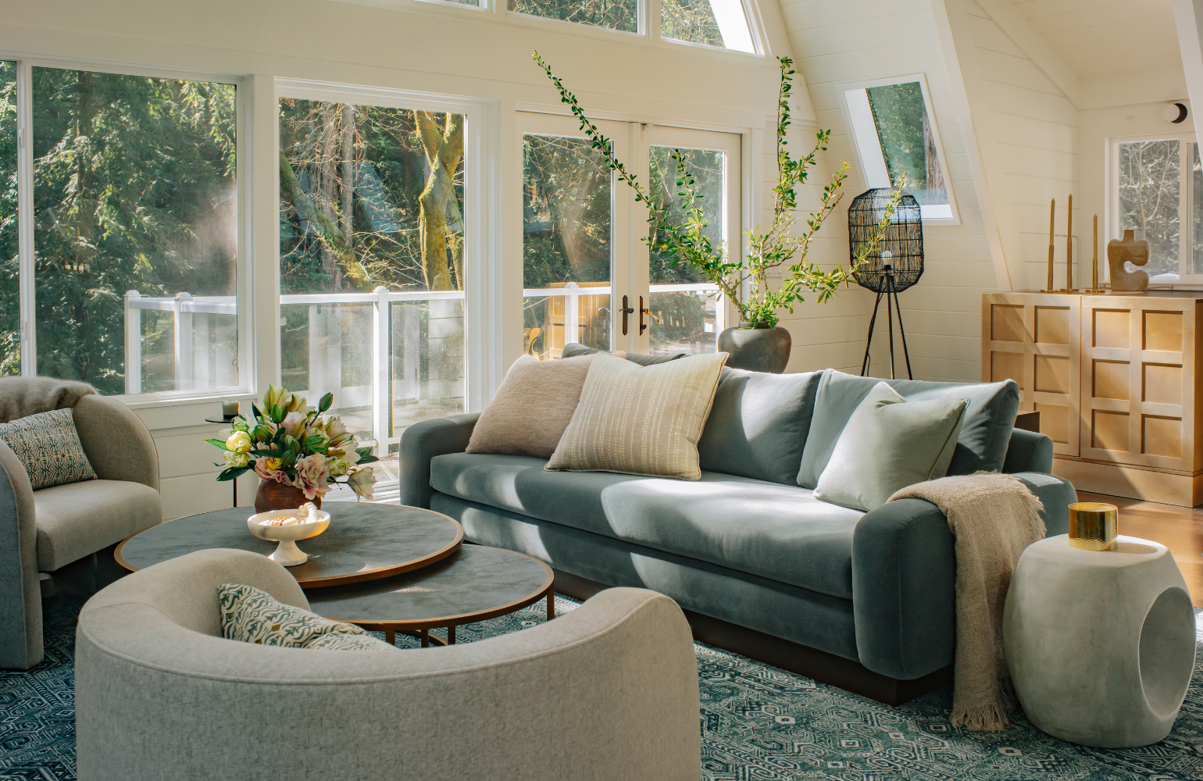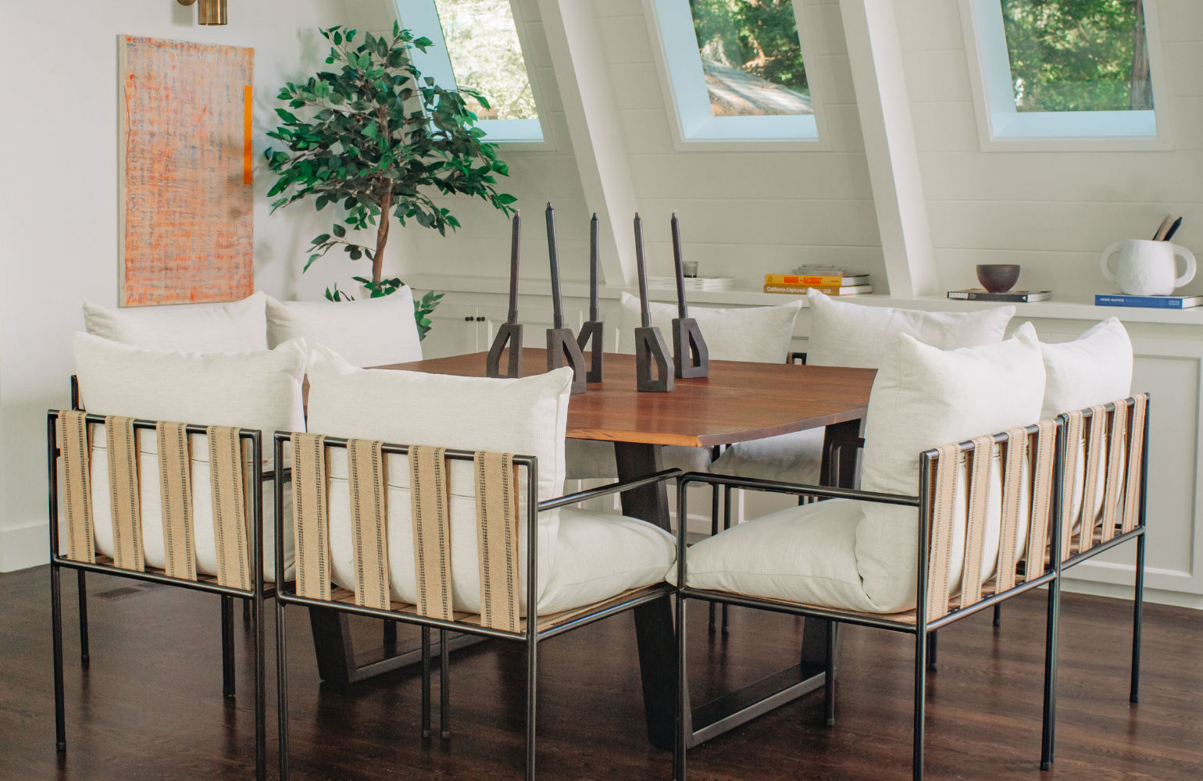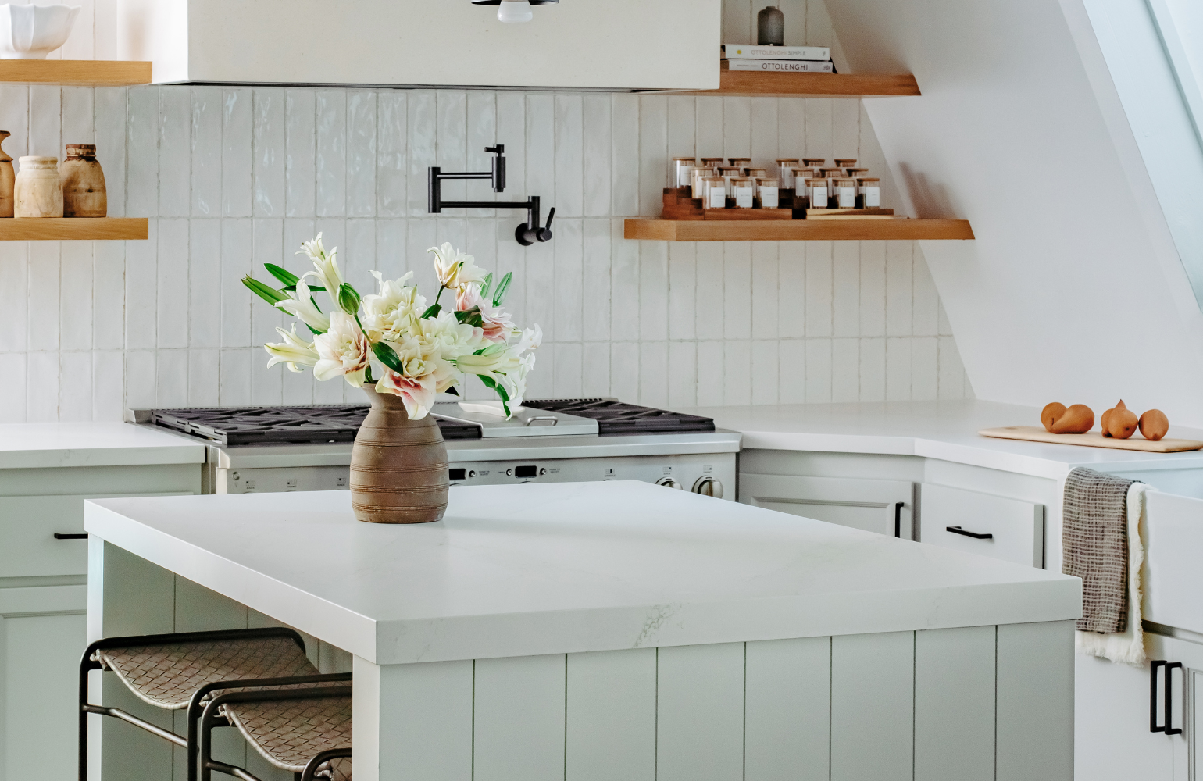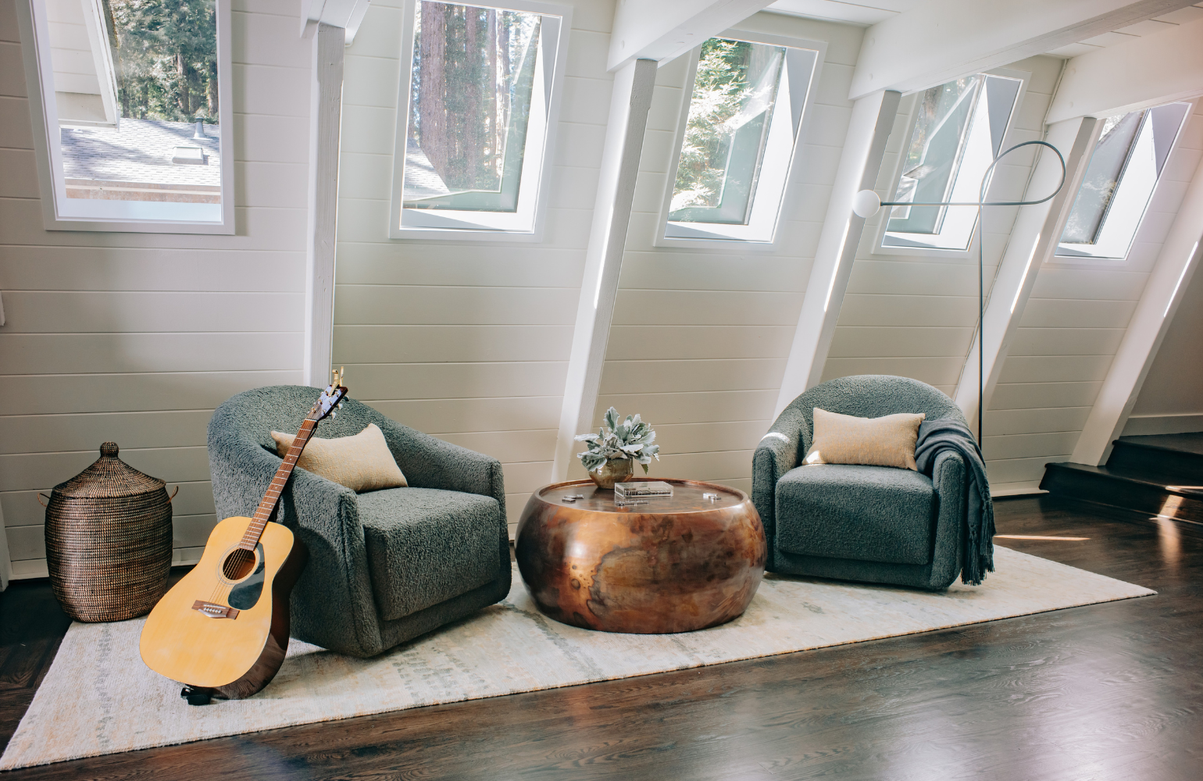Situated amongst the redwoods in Marin sits an A-frame home ready to envelop you in its quiet and serene way of living. Maison Blanc Design Founder Gabriella Coyne Pellolio led her design approach for the project with this sense of place in mind, inclusive of renovations, all-new home furnishings, art and styling.
The home’s materials and room layouts were developed with an appreciation for its architectural footprint and ever-changing natural light, in a nod to its forest surroundings. Aiming to enhance her client’s lifestyle, Gabriella considered functional needs while still delighting in the unexpected. Rich textures, subtle material rhythms, along with a carefully curated mix of pieces were all considered.

With the living and dining areas joined together as a great room, varied seating arrangements and subtle visual shifts play off architectural elements to define the space. The formal living area gathers around the fireplace — where glossed green tile reflects light and mimics the palette of the surrounding redwoods — while a Clare Rojas art piece sits on the adjoining built-in. Behind this, a built-in bar area was created for easy entertaining while a pair of lounge chairs and table sit nearby, acting as a versatile space for cocktails, gaming or the enjoyment of a good book, depending on the time of day. Lastly, the dining area is defined by a Dashiell Manley art piece and large square table, creating a unique visual relationship with the building’s architectural beams.

The kitchen was renovated to include an enclosed hood and open shelving. This allows for a lighter and more open layout. The tile backsplash and the island shiplap create a vertical rhythm, drawing the gaze upward and toward the trees seen through the window. Woven leather stools and pendant fixtures make the island a focal point. Off of the kitchen, a built-in banquette offers breakfast nook seating, where a mix of indigo and patterned pillows create a casual family dining area.

The master suite can be found on the lower level. It was created with a sitting area that extends off the bedroom. The couple wanted an area they could go to when the kids grew older and had friends over. A built-in bar and bookshelf were also added here. The walls are covered in a rich cocoa suede with subtle brass detailing to create a stylish and cozy den. The master bedroom is treated as an extension of this area, incorporating luxurious linens and a hair-on-hide vanity with Amanda Means art pieces above.

A deep, thoughtful approach can be seen throughout the home, whether it be the balance to be found in scale, a nod to architectural elements within the space, or how a color, pattern or texture is woven throughout. Maison Blanc Design has left their mark on this house in the trees. The result: relaxed refinement with a collected look.
See more of Maison Blanc Design’s “House in the Trees” project here.

