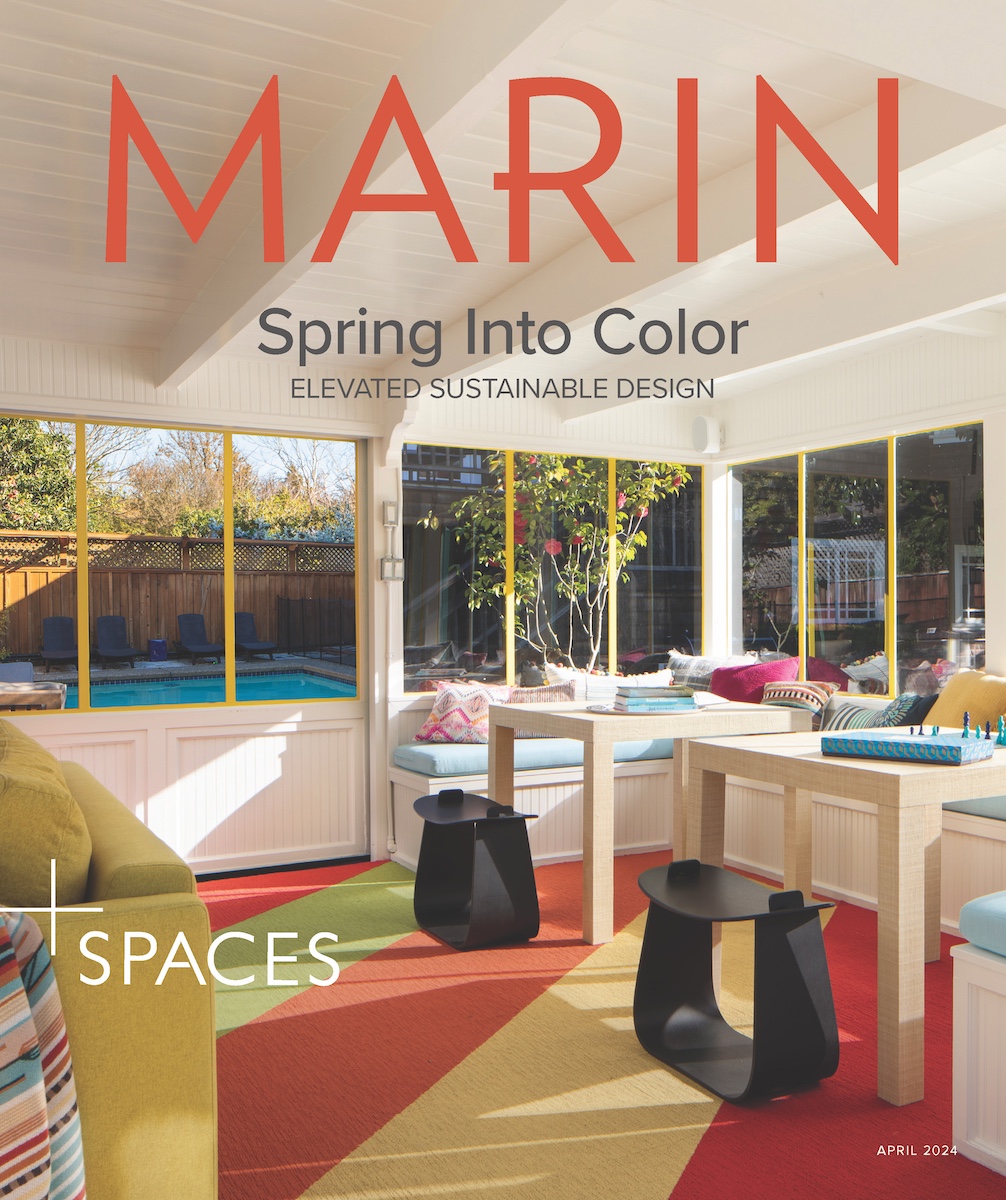A modest 1950s-era Kentfield ranch — not far from the waterfront and abutting a lush, protected estuary — seemed like a great investment for a young couple looking to start a life in Marin. They planned to upgrade to a larger abode a few years later.
But they quickly found themselves smitten with their charming block, where neighbors talk over the fence and kids play outside until sundown. Realizing there’s no place they would rather be, they decided to lean in, commissioning interior designers Ansley Majit and Stephanie Waskins, cofounders of the Sausalito-based design firm Lark + Palm, to reimagine the house.
“Our clients really responded to a light, casual, California vibe,” Majit says.
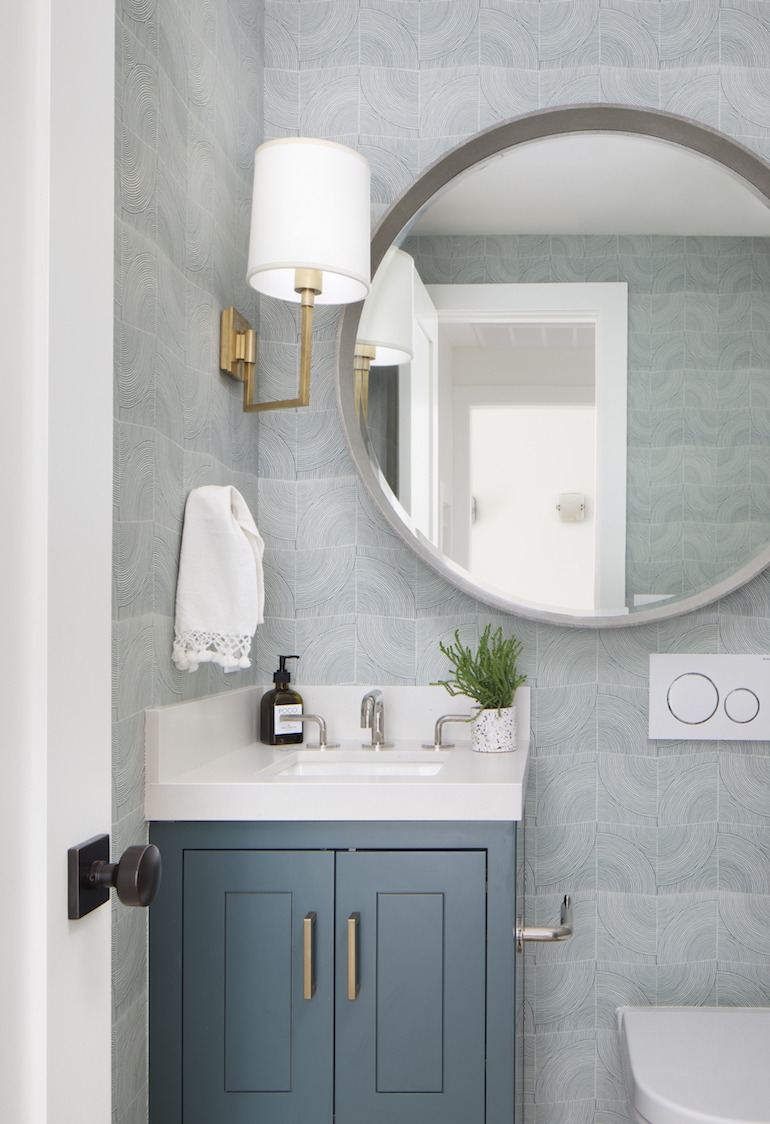
Achieving that goal meant starting from scratch. After the family moved to temporary digs, the designers gutted the space, raising the ceiling height throughout by two feet and eliminating several walls. “We wanted to take advantage of the views of the estuary and flood the space with natural light,” Waskins explains.
THE OPEN KITCHEN AND DINING AREAS
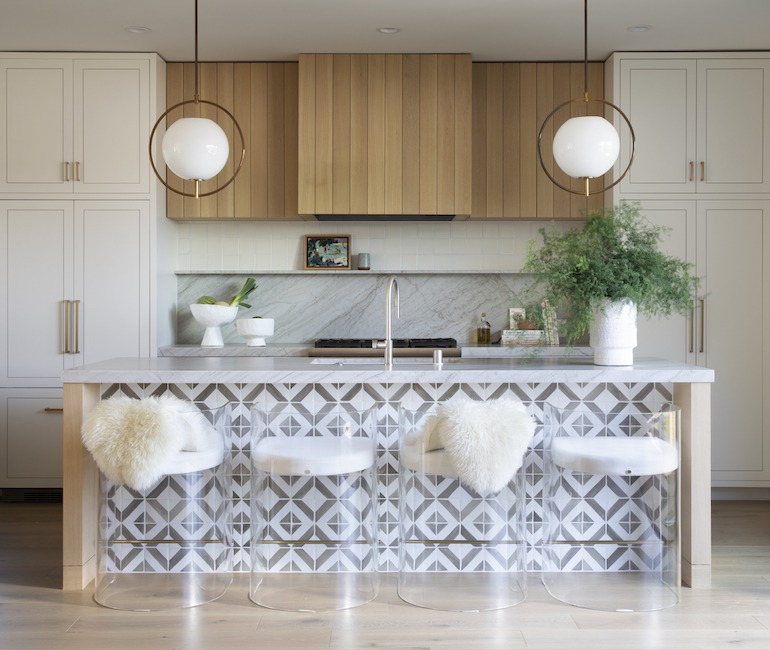
Formerly small, dated and closed off, the kitchen is now open to the living and dining areas. The designers integrated the upper cabinets with the wood-paneled hood, so they almost go unnoticed. “It’s a cool design choice that emphasizes the organic, modern vibe while still providing storage,” Waskins says, noting that the refrigerator is also concealed in a furniture-like cabinet.
Adding a pop of pattern and interest, the front of the island is clad in a hand-painted terracotta tile from Tabarka Studio that plays off the quartzite countertops and backsplash from Fire Clay Tile. Barrel-back Lucite stools with textural fur throws offer seating without obscuring the graphic tile. “The layers make it dynamic,” Majit says.
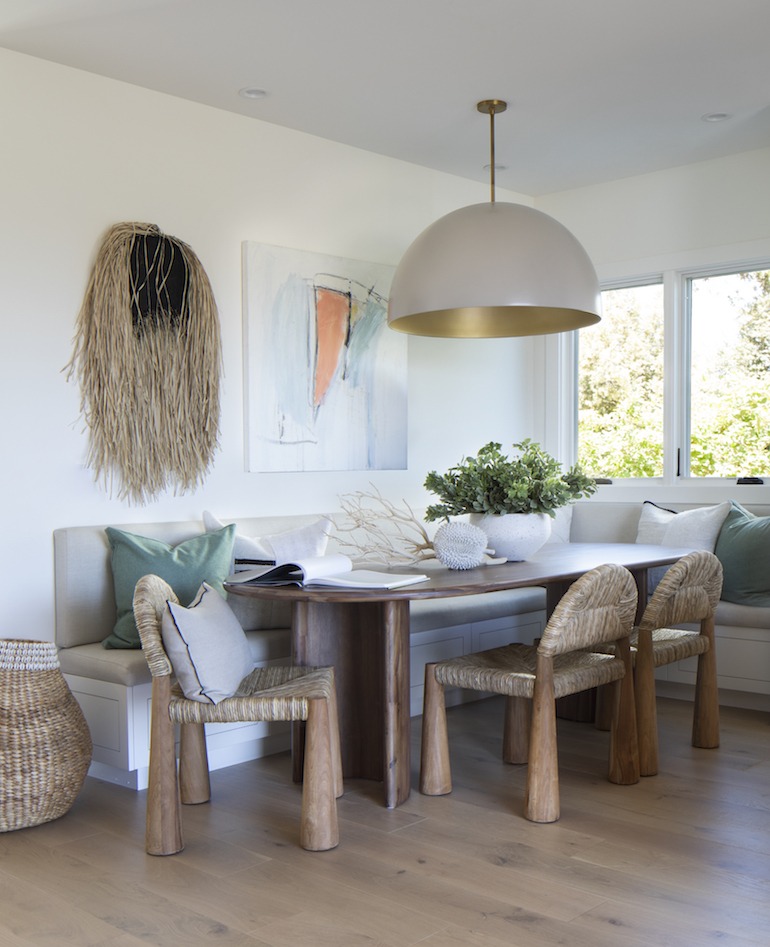
Steps away, an oversized contemporary chandelier moodily illuminates a walnut dining table from Four Hands surrounded by wood chairs, with woven seats, from Noir Furniture and a built-in banquette.
THE MASTER BEDROOM
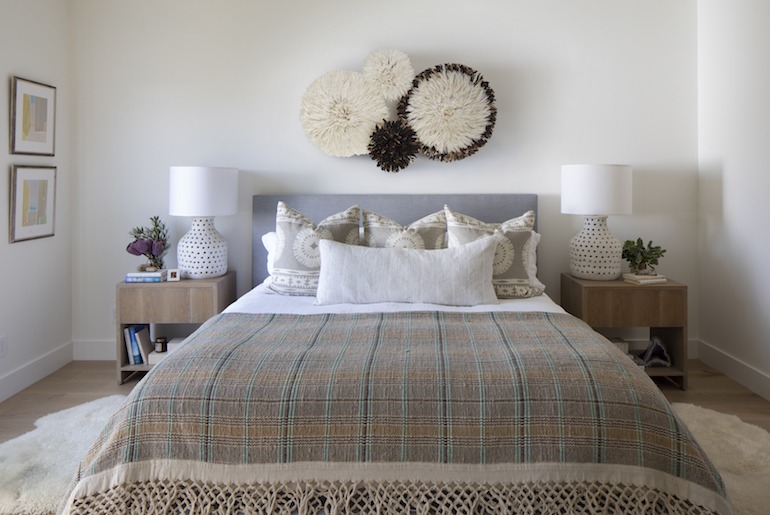
The light palette and textural accents also define the master bedroom, where a set of African juju hats play off the simple linen headboard, which is flanked by custom wood side tables with white table lamps. A vintage coverlet and artwork by Lost Art Salon add subtle pops of color inspired by the estuary just outside.
And in the ensuite bathroom, a vinyl grasscloth wallcovering by Christopher Farr perfectly complements the white oak cabinetry, which is stained in a custom Lark + Palm shade that closely coordinates with the hexagon tile flooring and bespoke vanity countertop.
“The idea was to use the same tones with textural changes,” Majit says. “It creates a feeling of spaciousness.”
THE CHILD’S ROOM
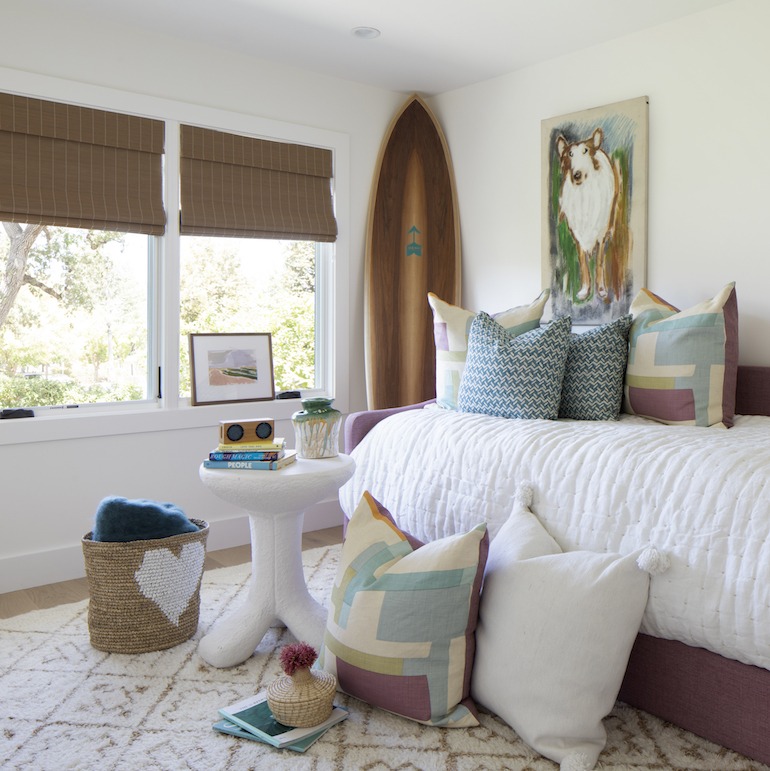
The natural palette flows throughout the home. The daybed in the six-year-old daughter’s bedroom, for instance, is punctuated with colorful, patterned pillows covered in fabric by Christopher Farr.
Stylish, whimsical pieces, such as a surfboard and a white table from Noir Furniture, further enliven the space. “The family didn’t subscribe to the idea of designing for the age of the child,” Waskins says. “They wanted something she would love that would blend seamlessly with the rest of the house.”
The same goes for the daughter’s bathroom; the designers spent an entire day laying out the pattern for the large-scale, multi-color hexagon tile by Clé for the floor and shower, accenting its soothing hues with light blue walls and cabinetry.
“We wanted to create something playful but not too young,” Waskins says. “This space will grow with the kids.”
Now happily settled in their new abode, the family is loving their renovated house’s open and airy vibes. Majit says, “When they walk in, they feel entirely at home, and that was our goal.
This article originally appeared on spacesmag.com.
More from Marin:
- 5 of the Best Burger Places in Marin, from Classic to Creative
- Chilling Out on The Central Coast: Get a Much-Needed Reset in Carmel, Monterey and Big Sur
- Surfing Is More Popular Than Ever: And Now, California’s State Sport Is Going to the Olympics
 Tate Gunnerson is a Chicago-based freelance journalist with an equal appreciation for natural beauty and good design. He is a passionate supporter of St. Jude Children’s Research Hospital and the National Kidney Foundation.
Tate Gunnerson is a Chicago-based freelance journalist with an equal appreciation for natural beauty and good design. He is a passionate supporter of St. Jude Children’s Research Hospital and the National Kidney Foundation.
