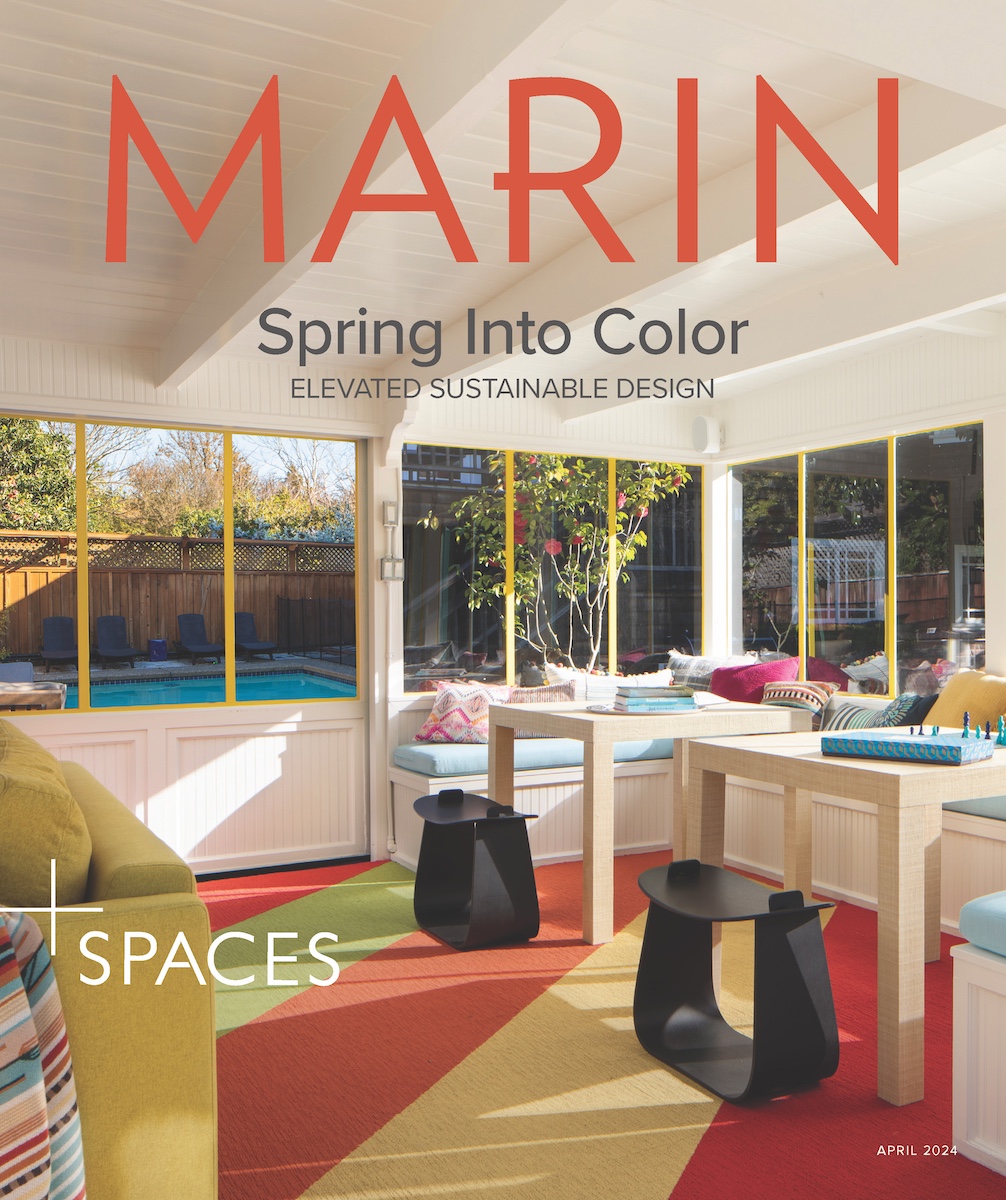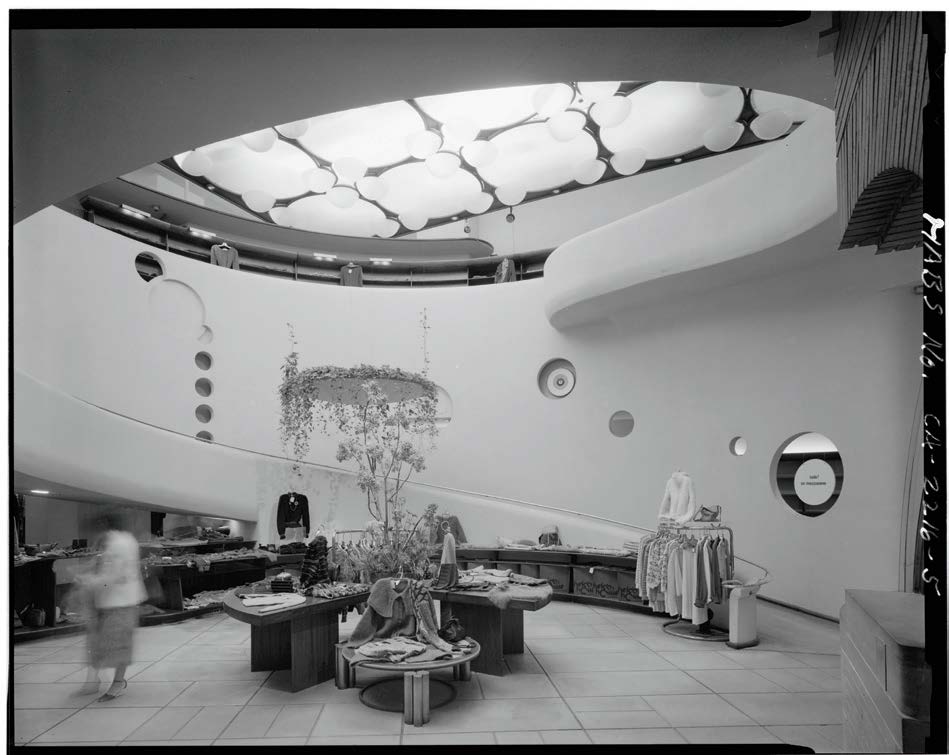
SAN FRANCISCO’S Maiden Lane is famed for its picturesque charm and high-end shopping, yet the area’s sophisticated atmosphere masks a seedy past. Formerly a Barbary Coast back alley haunt for those seeking ladies of the night, the street has been polished by time into a gleaming bastion of style with a crown jewel by one of America’s greatest architects, whose fans celebrated his 150th anniversary last year. The V.C. Morris Gift Shop building, created by Frank Lloyd Wright, was constructed in 1948 and, as is often pointed out, served as a prototype for New York’s Solomon R. Guggenheim Museum, built 11 years later. What is often omitted in these conversations, however, is how the architect’s past informed its creation.
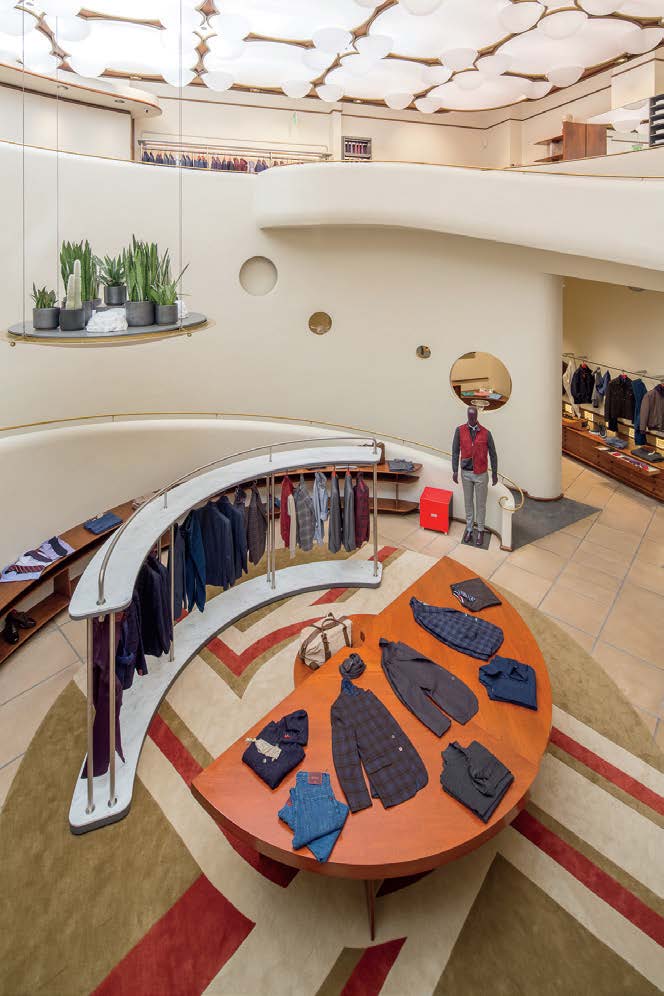
The Maiden Lane building resembles some of Wright’s earlier work, including the S.C. Johnson Administration Building, built in Racine, Wisconsin, in 1939. Also known as the Johnson Wax Headquarters, it reveals ripples of future designs with its extensive brickwork, glass arched walkway and a ceiling composed of large, round lily pads of concrete woven together by acrylic to illuminate space with natural light.
Wright built upon such experience with the V.C. Morris Gift Shop, establishing a glass Romanesque arch entrance and continuing the circular language with a spiraling ramp, round cutouts surrounding it and bubble-like light fixtures suspended from the ceiling. The ever-alluring ramp, 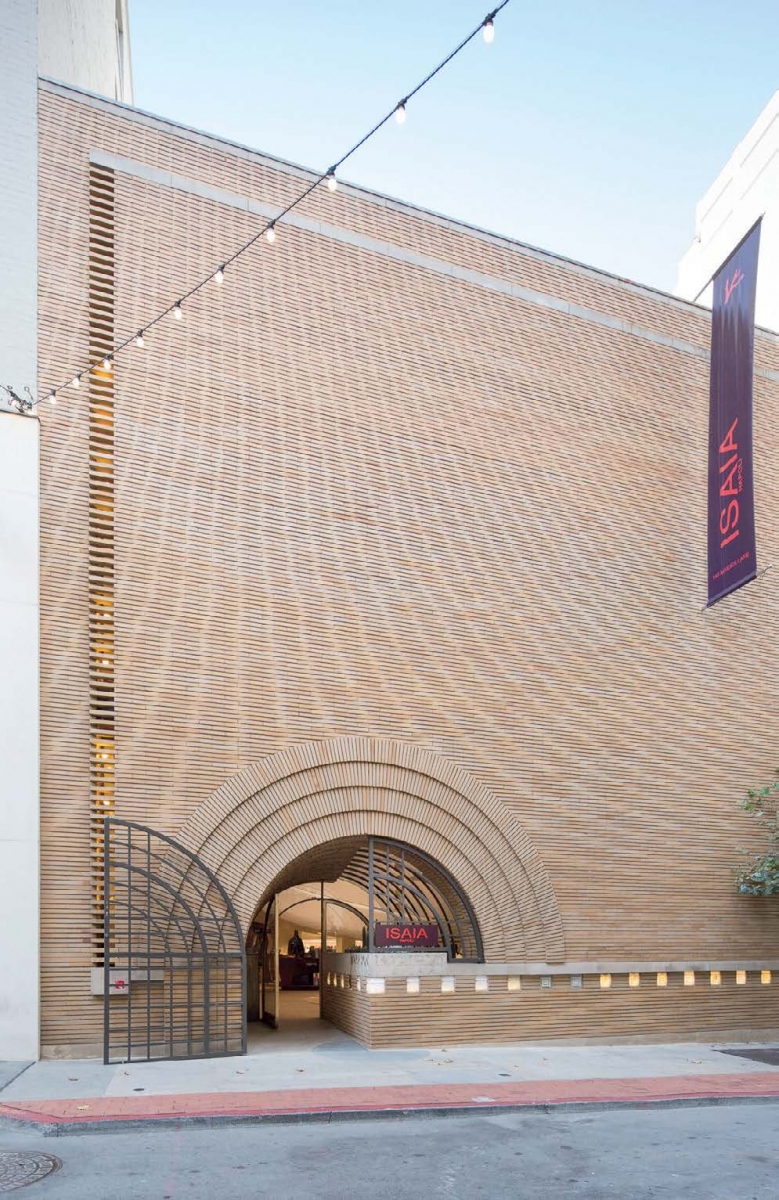 the architect’s first, lends the space an air of mystery and excitement, something the building’s newest tenant aims to capitalize on.
the architect’s first, lends the space an air of mystery and excitement, something the building’s newest tenant aims to capitalize on.
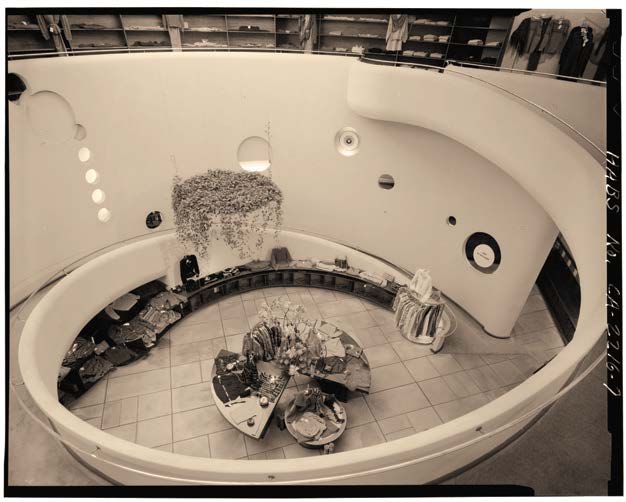
“It’s all about the space,” says Gianluca Isaia, the third-generation CEO of the luxury menswear brand bearing his family’s name. Opened in October 2017, ISAIA has pulled off a daunting feat — converting 4,000 square feet of the 7,900-square-foot building into retail space and enhancing the iconic design. A color-sensitive lighting scheme has been applied, as well as a modern sound system and custom furnishings to complement both the building and products.
“The real challenge was to blend Frank Lloyd Wright’s original architecture with the new reality of creating a luxury shopping experience,” says Martino Ferrari of Italian design group Ferrari Architetti, a firm that was among a group of project supervisors. “Our aim was to blend these two realities that were so different, and to emphasize in the process the beauty of both.” The designers also worked with the San Francisco Planning Department’s preservation committee to come up with solutions that would meet the new requirements for a retail boutique, while adhering to those for a historical building.
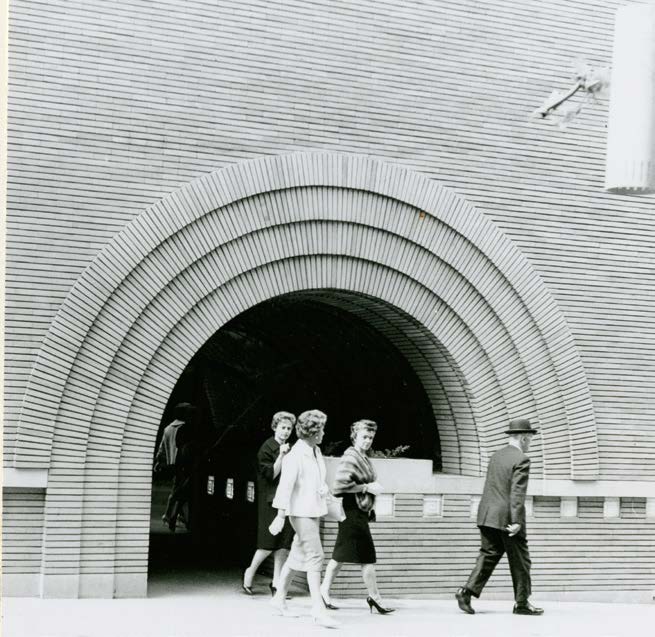
In the wake of Wright’s 150th anniversary, his contradictory ideals become more clear through the lens of time. A lover of nature, Wright was also a dapper dresser with sybaritic leanings, as evidenced by his quote, “Give me the luxuries of life and I will willingly do without the necessities.” Perhaps this newest iteration of his design is most fitting.
Steve Keppel (current); San Francisco History Center, San Francisco Public Library (vintage exterior); Library of Congress Prints and Photographs Division (all others)
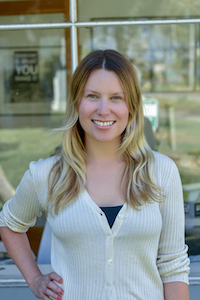
Kasia Pawlowska loves words. A native of Poland, Kasia moved to the States when she was seven. The San Francisco State University creative writing graduate went on to write for publications like the San Francisco Bay Guardian and KQED Arts among others prior to joining the Marin Magazine staff. Topics Kasia has covered include travel, trends, mushroom hunting, an award-winning series on social media addiction and loads of other random things. When she’s not busy blogging or researching and writing articles, she’s either at home writing postcards and reading or going to shows. Recently, Kasia has been trying to branch out and diversify, ie: use different emojis. Her quest for the perfect chip is never-ending.
