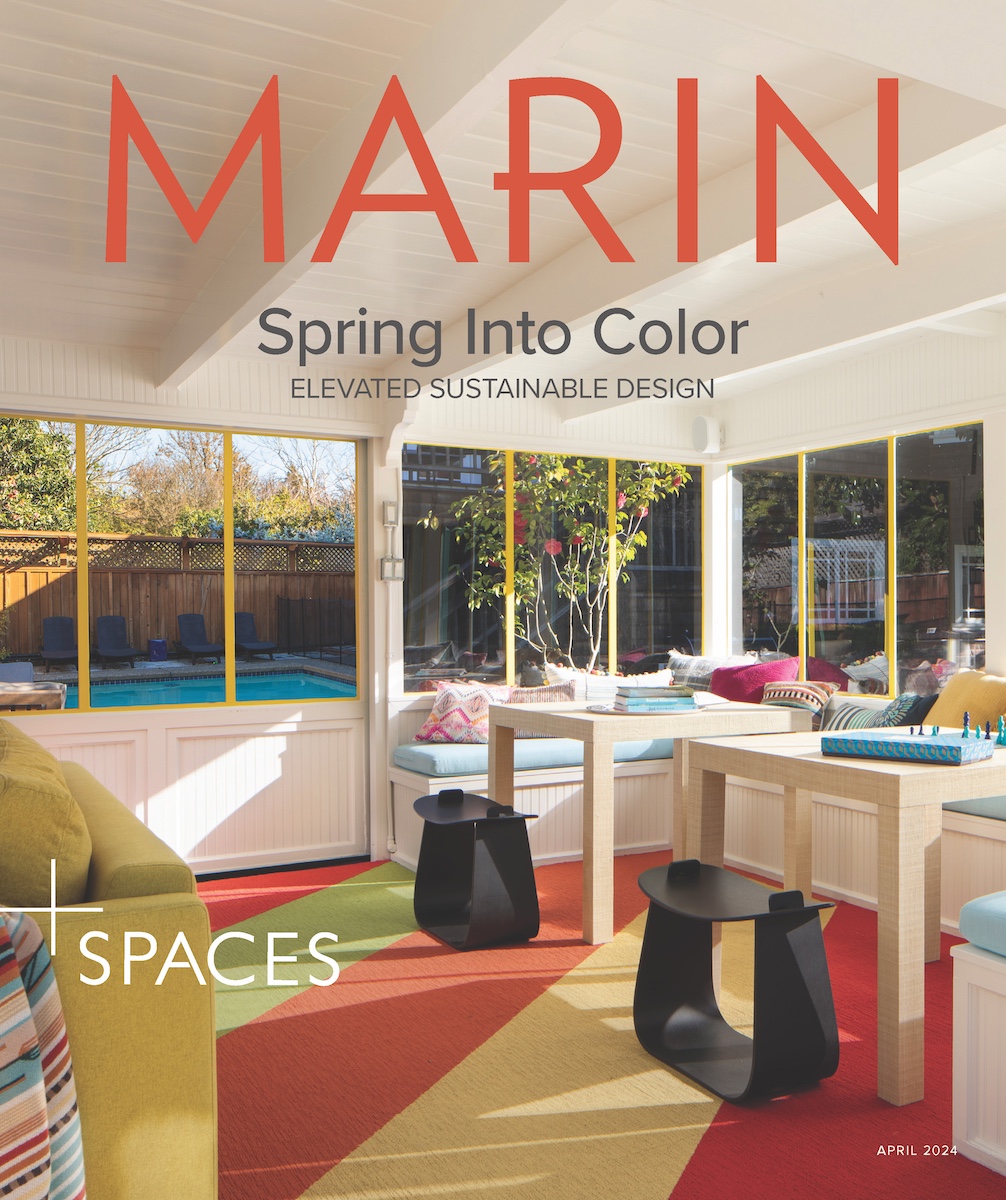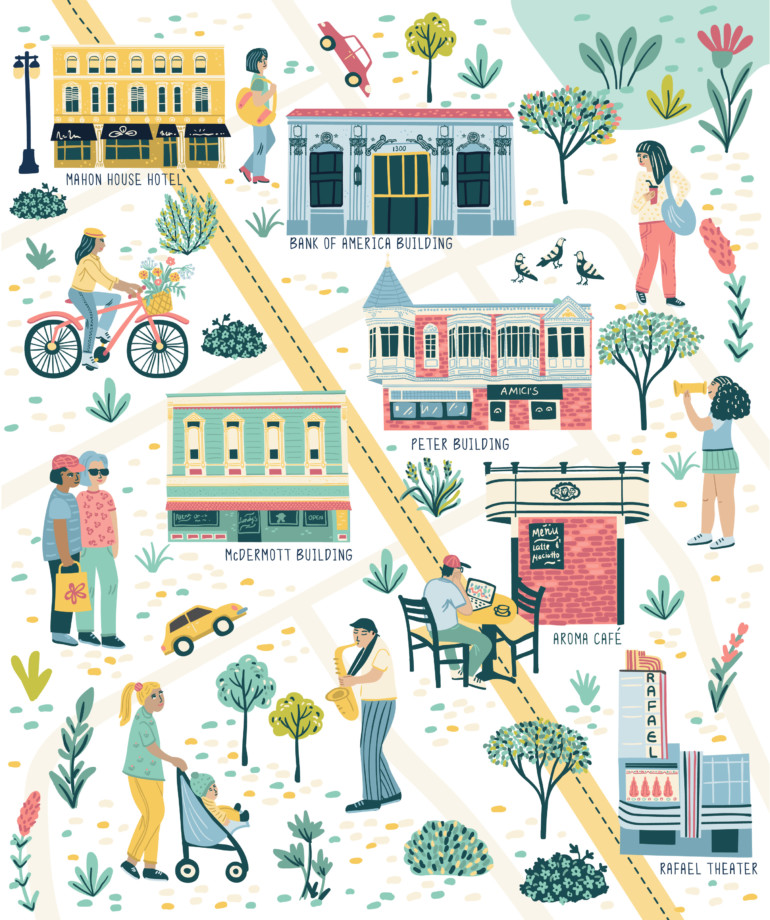Walking along San Rafael’s Fourth Street, visitors often remark that the city looks like a classic “old California” town from a 1940s-era movie. That’s not a coincidence. Unlike so many other cities in California, San Rafael has retained much of the charm of a pre-World War II town, with hundreds of Victorian-era and early 20th-century commercial buildings lining Fourth Street in its historic business district. Dozens of these older buildings have retained their original facades, and many still have some of their original interior features as well.
Next time you’re in downtown San Rafael, take a few moments for a short stroll along Fourth Street and marvel at the architecture. Here, we reveal the origins of six of San Rafael’s historic commercial buildings.
1118 Fourth Street, Rafael Theater
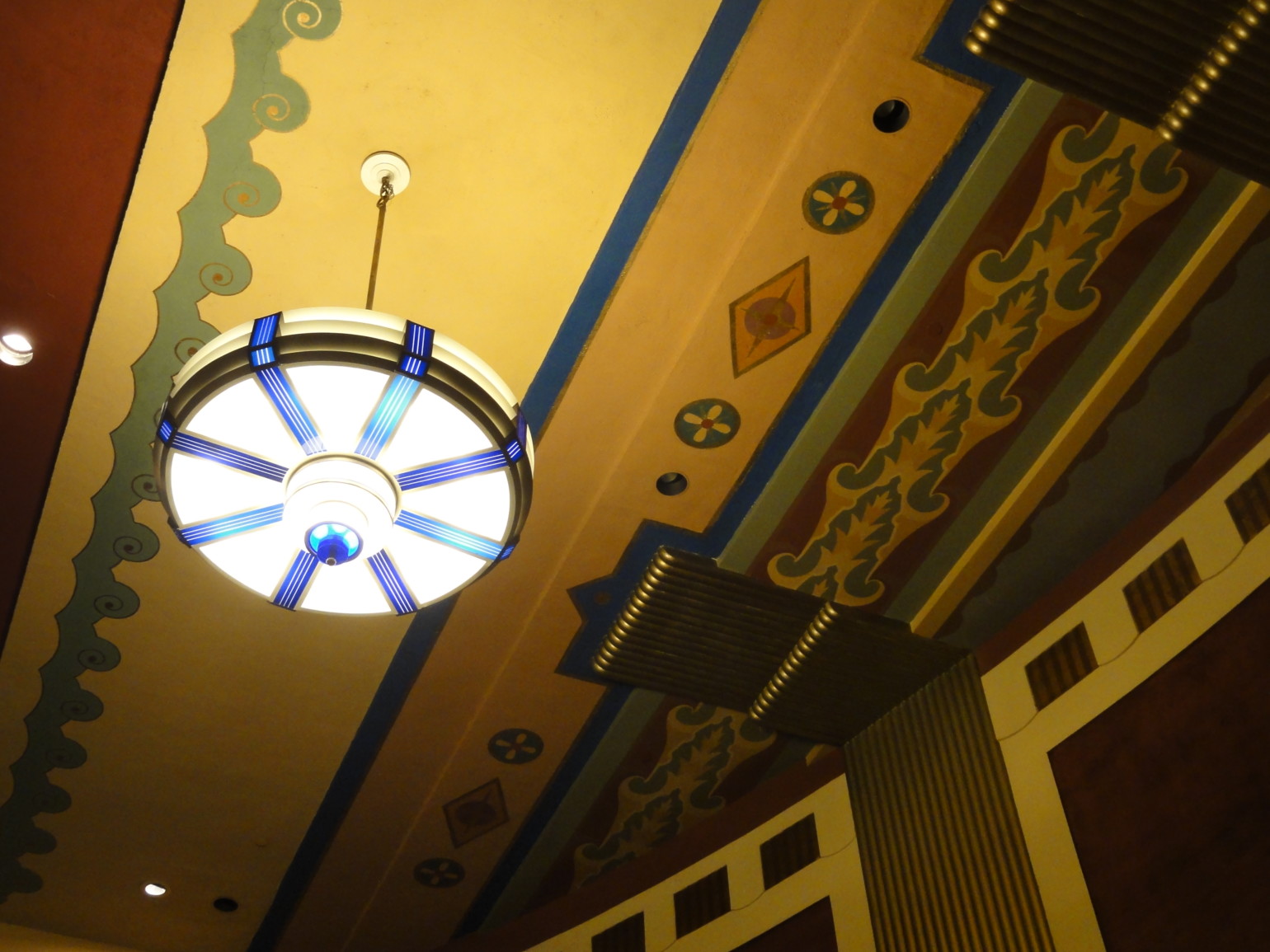
Start your tour at the most recognizable landmark in downtown San Rafael, the Christopher B. Smith Rafael Film Center, located at 1118 Fourth Street. The building began life as the Orpheus Theater, where silent films were shown. Construction began in 1919 at a cost of $125,000, and it was designed by prolific Bay Area architects the Reid Brothers. The Orpheus had its grand opening on January 20, 1920. In 1937, a fire gutted the building. A year later, the building reopened as the Rafael Theater, designed in the Art Deco style by architect S. Charles Lee, with a grand staircase graced with frescoes by Henry Martins. At that time, tickets cost just 25 cents for adults and 10 cents for children.
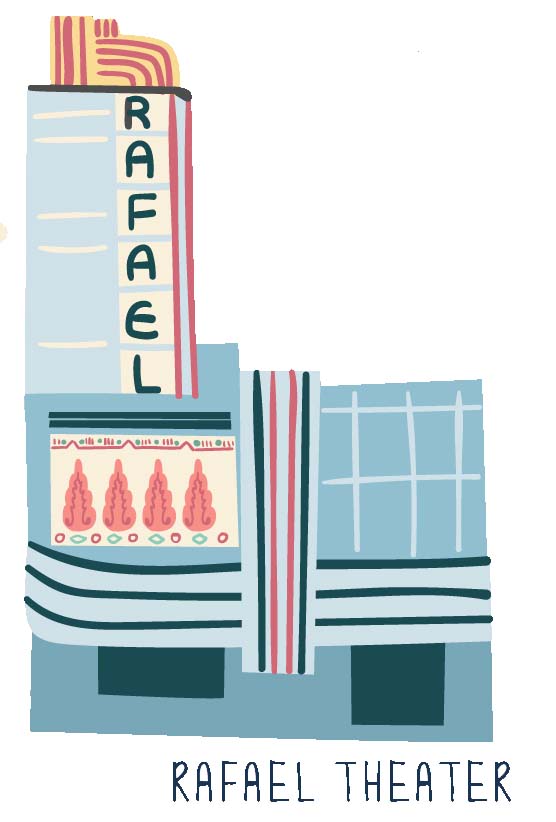
The Loma Prieta Earthquake in 1989 damaged the theater, forcing it to close for 10 years. Thankfully, a fundraising campaign in the early 1990s — a joint effort between the San Rafael Redevelopment Agency and Film Institute of Northern California (now the California Film Institute) — raised enough money to restore the theater, and it reopened in 1999 with a new name, the Christopher B. Smith Rafael Film Center. The theater now shows screenings from leading filmmakers and holds live film lectures, as well as hosting annual events like the Mill Valley Film Festival and DocLands.
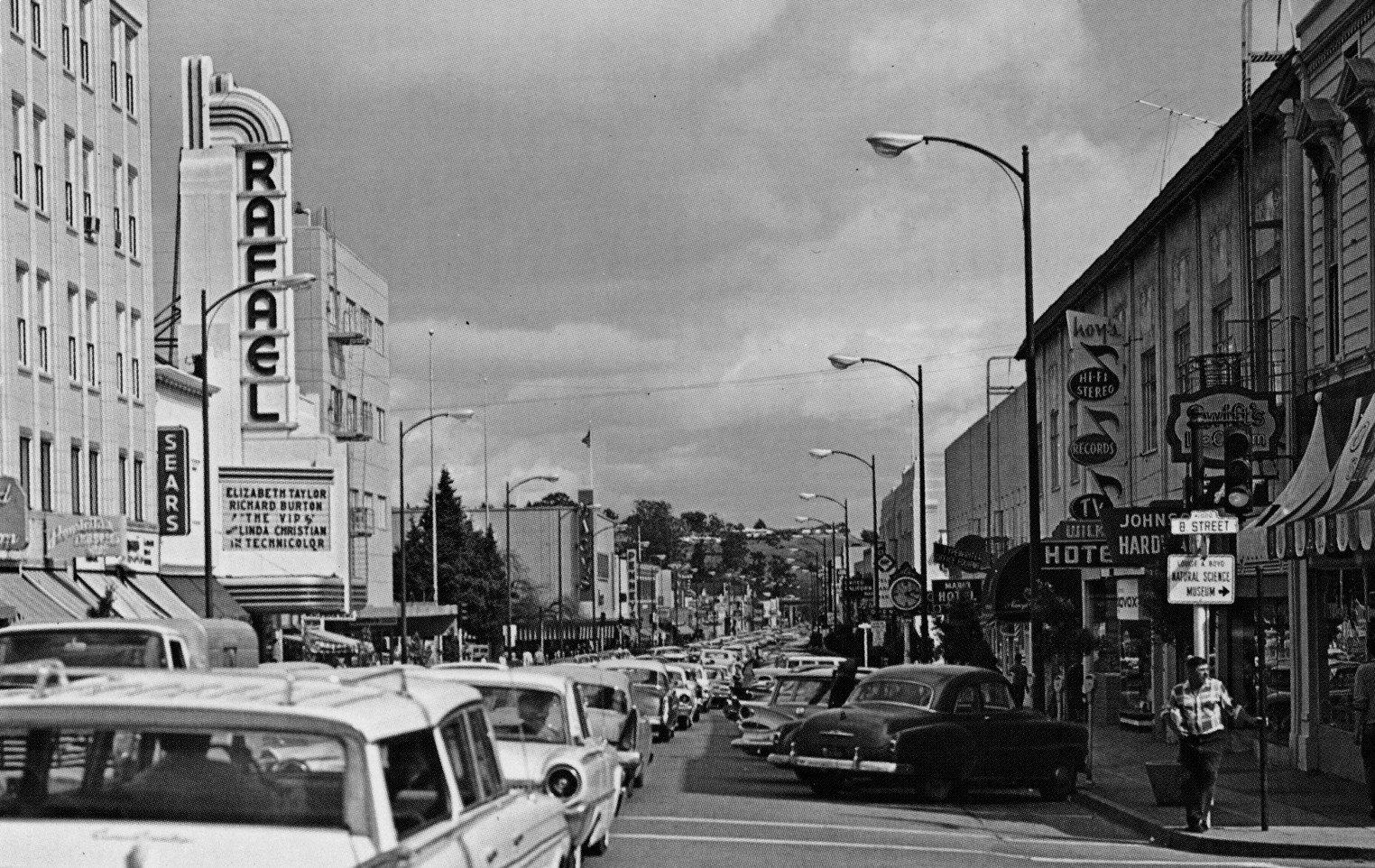
The current building retains some of its 1938 features, such as the marquee, easily visible from the street. Step inside when the theater is open to view the large fresco above the grand staircases in the lobby, also from 1938. The other Art Deco features, such as curved metal railings and along the stairways and ornate ceiling lighting in the three auditoriums, are reproductions by architect Mark Cavagnero, who oversaw the restoration.
1122 Fourth Street, Aroma Café
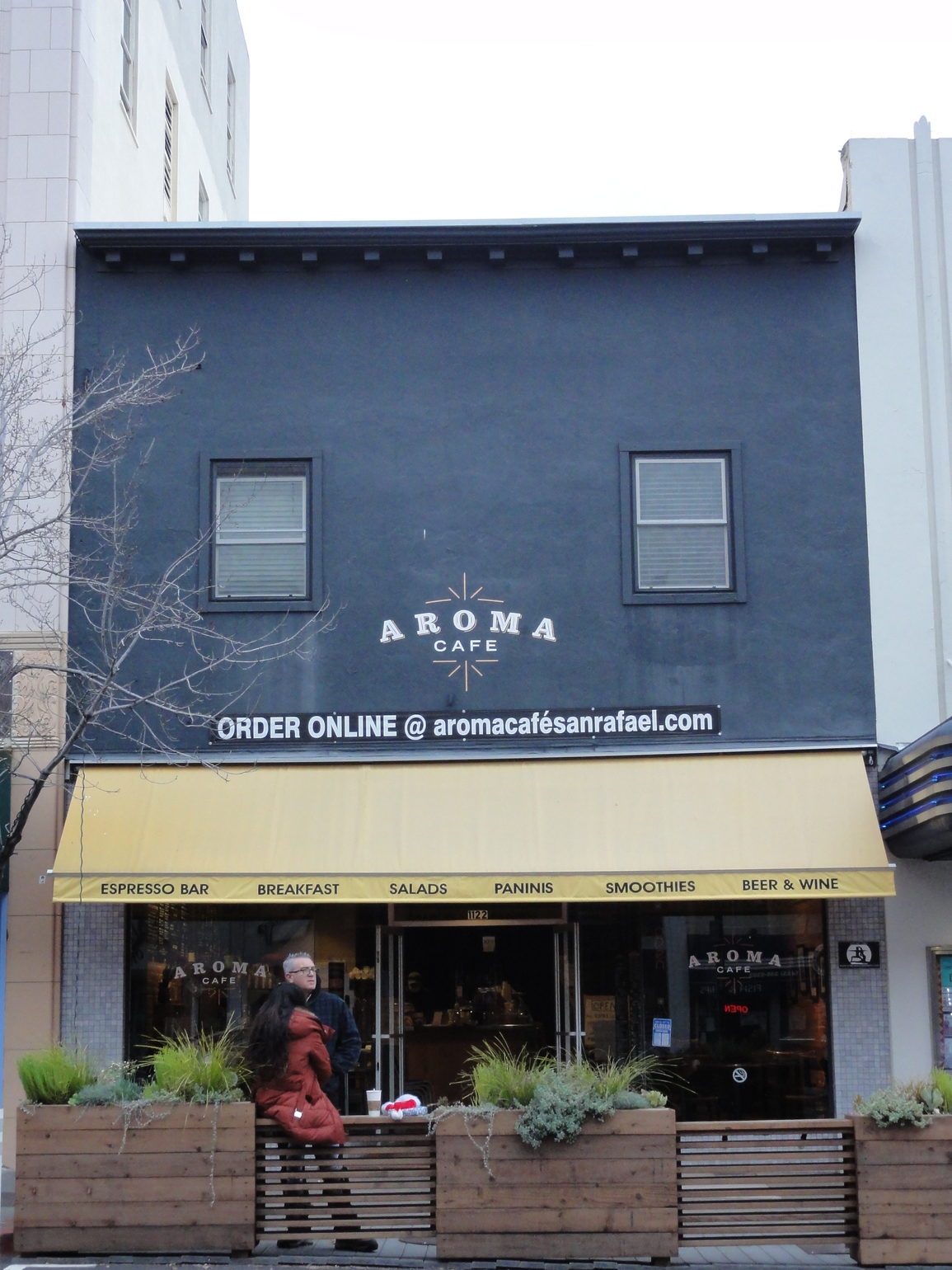
Next door, the Aroma Café at 1122 Fourth Street is a building with a colorful history that has been a favorite hangout of Marinites and visitors alike for nearly a century, although it didn’t start out as a café. According to Aroma Café co-owner Vincent Latour, the front part of the building was built in 1912, and the brick walls in that section date from that time.
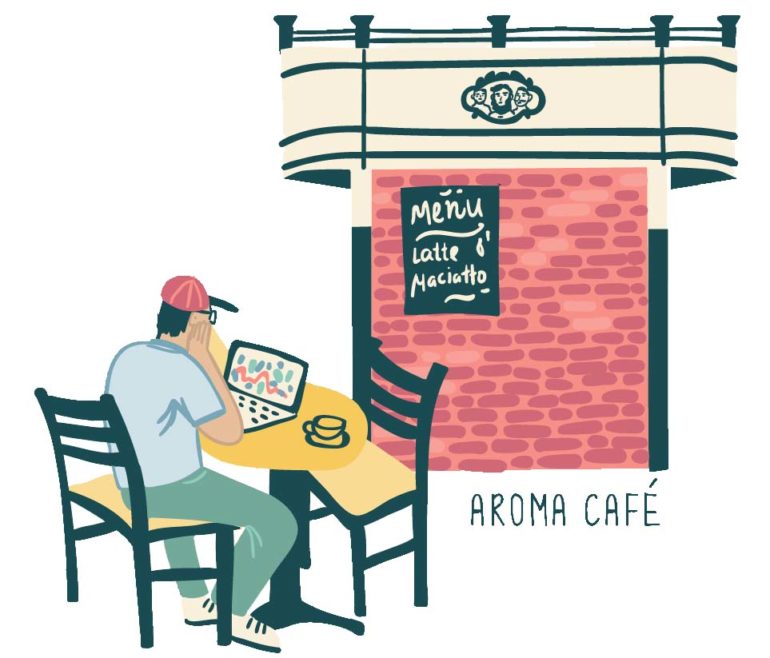
The original structure was built to house the Lyric Theater, which was the first theater to show motion pictures in Marin County. The California Motion Picture Corporation premiered its first film there in 1914, Salomy Jane. After the Lyric closed in 1923, a second story and balcony were added, and the building then reopened as a café called Orpheus Grill. The mayor and city council members often frequented the café to hold informal meetings, or just to socialize — a practice that continues today at Aroma Café, according to Latour.
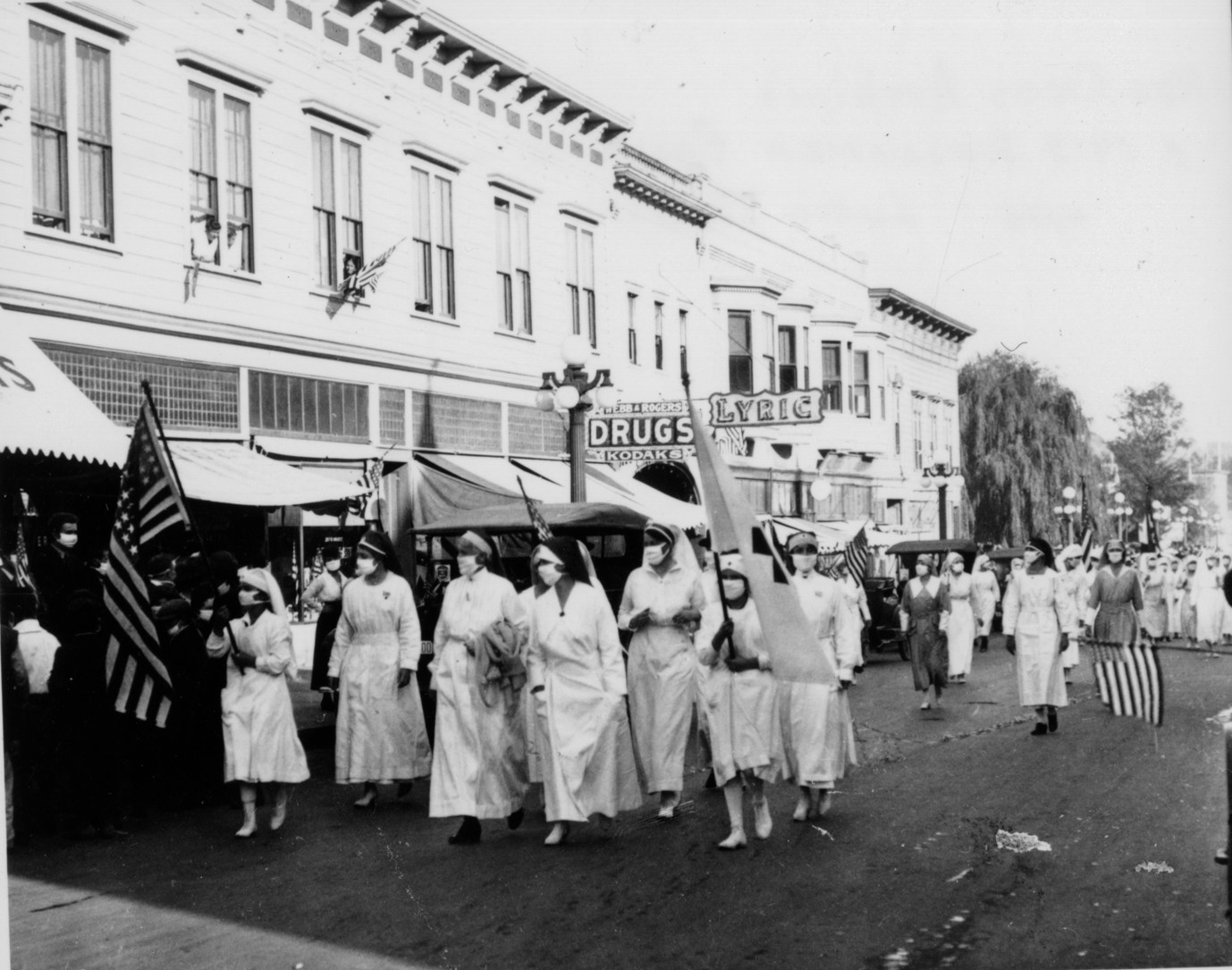
Step inside Aroma Café to view the interior, which retains several of the building’s original features. Along the back wall of the dining room area, look for two cast iron columns that extend up into the second story. The balcony also has a bas-relief decoration at the south end, with the face of Abraham Lincoln and two other unidentified historic figures. Other than the brick walls, the rest of the interior was updated in 2002, and Embrace Yoga studio now occupies the north end of the second story. Take a Turkish coffee or fruit smoothie to go as you continue your stroll.
1143–1149 Fourth Street, McDermott Building
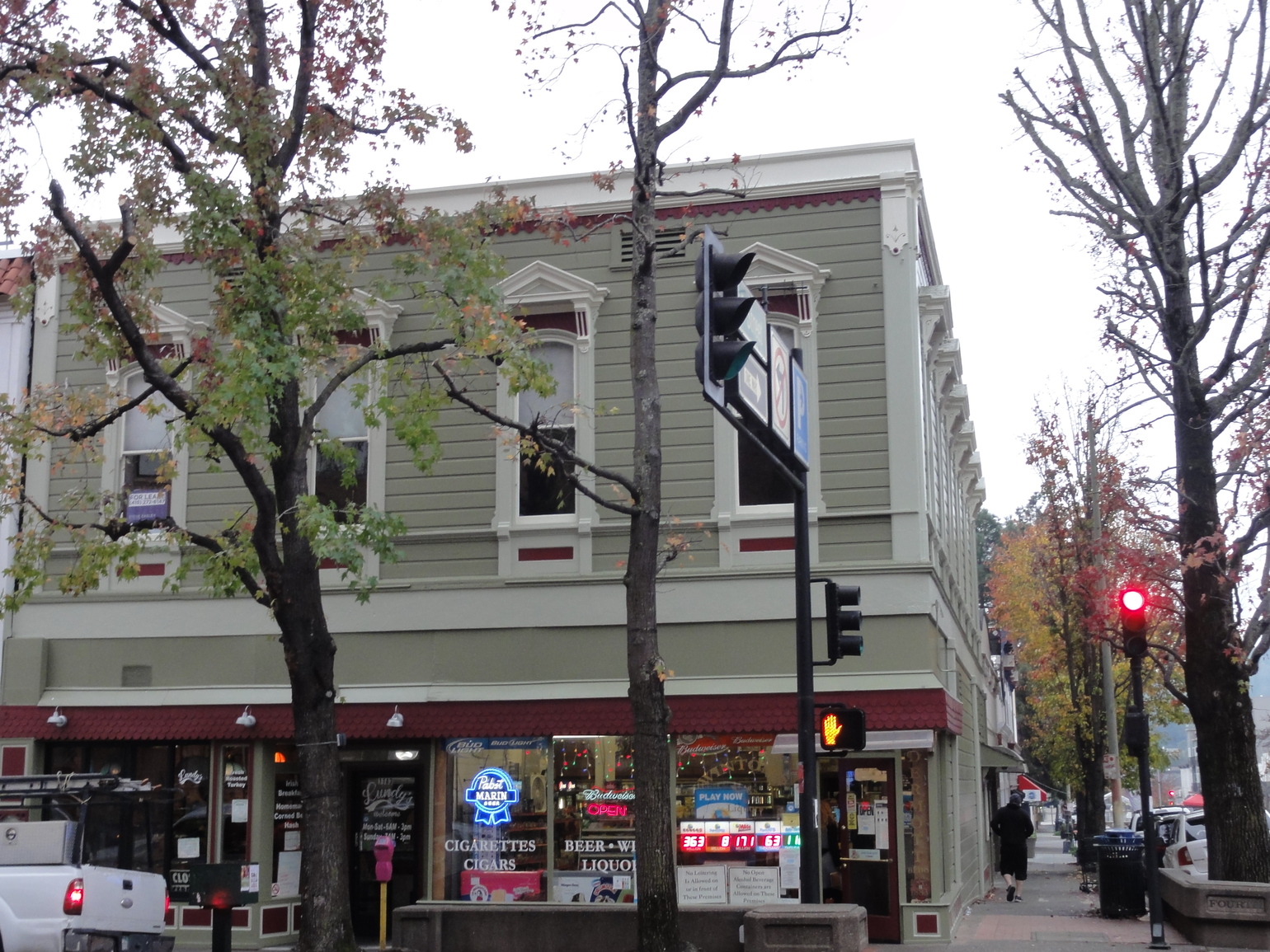
Across the street at the southeast corner of Fourth and B streets you’ll find a fine example of a Victorian Italianate commercial building. The McDermott Building was built in 1883 to house a bar, restaurant and boarding house called the Mulberry House. The McDermott family lived on the second floor of the building until 1939.
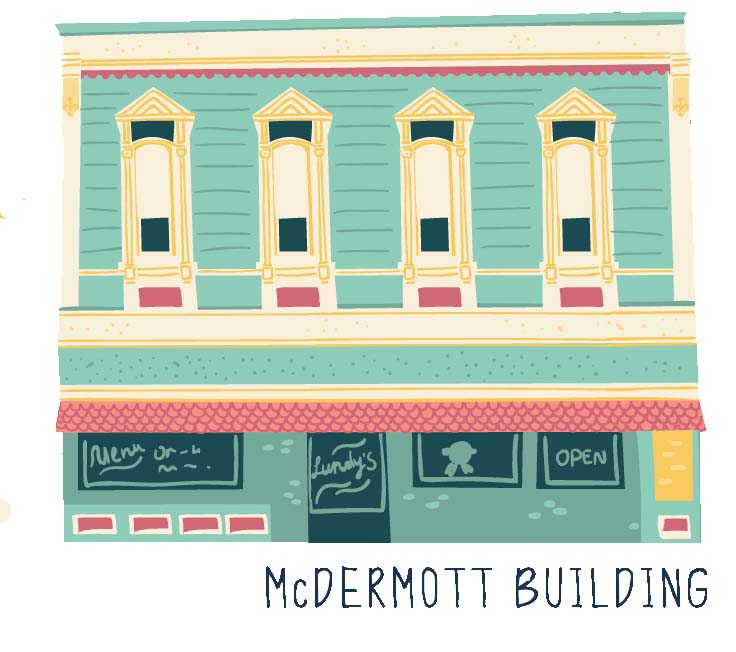
A fire in 1966 damaged the rear section of the building, causing it to be removed. Phillips Candy Shop occupied part of the ground floor in the 1940s, and in 1951 it was remodeled and opened as Deaver’s Coffee Shop. After 25 years in 1976, the space changed hands to become Le Croissant.
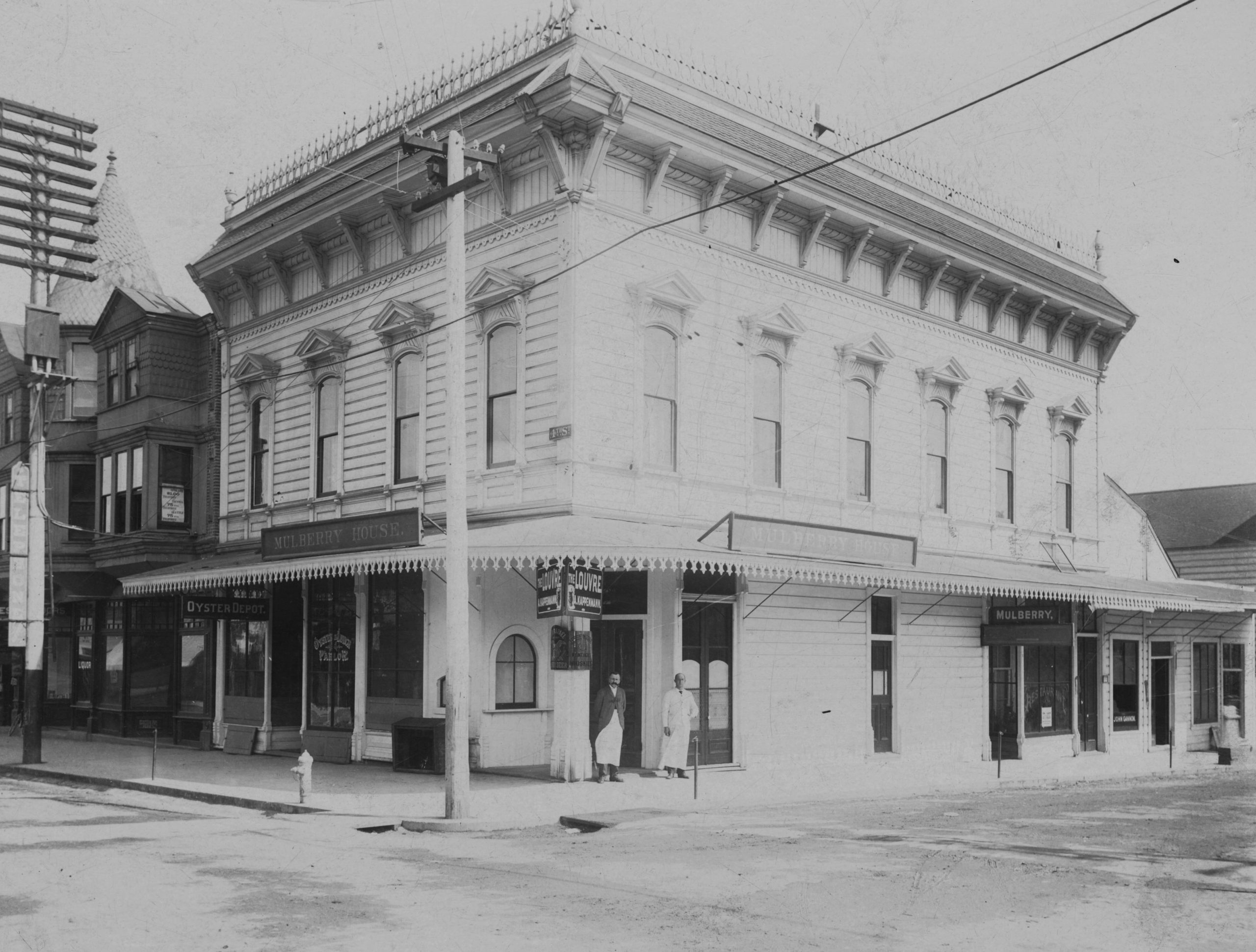
The building was declared a city landmark in 1984, and the second-story exterior retains most of its Italianate architectural features, including round-arched windows and projecting pediments with curved brackets above each window. Metal rings in the sidewalk survive from the time when people hitched their horses in front of the building. Winton’s News and Liquor and Lundy’s Home Cooking Restaurant now occupy the ground floor.
1244 Fourth Street, Peter Building
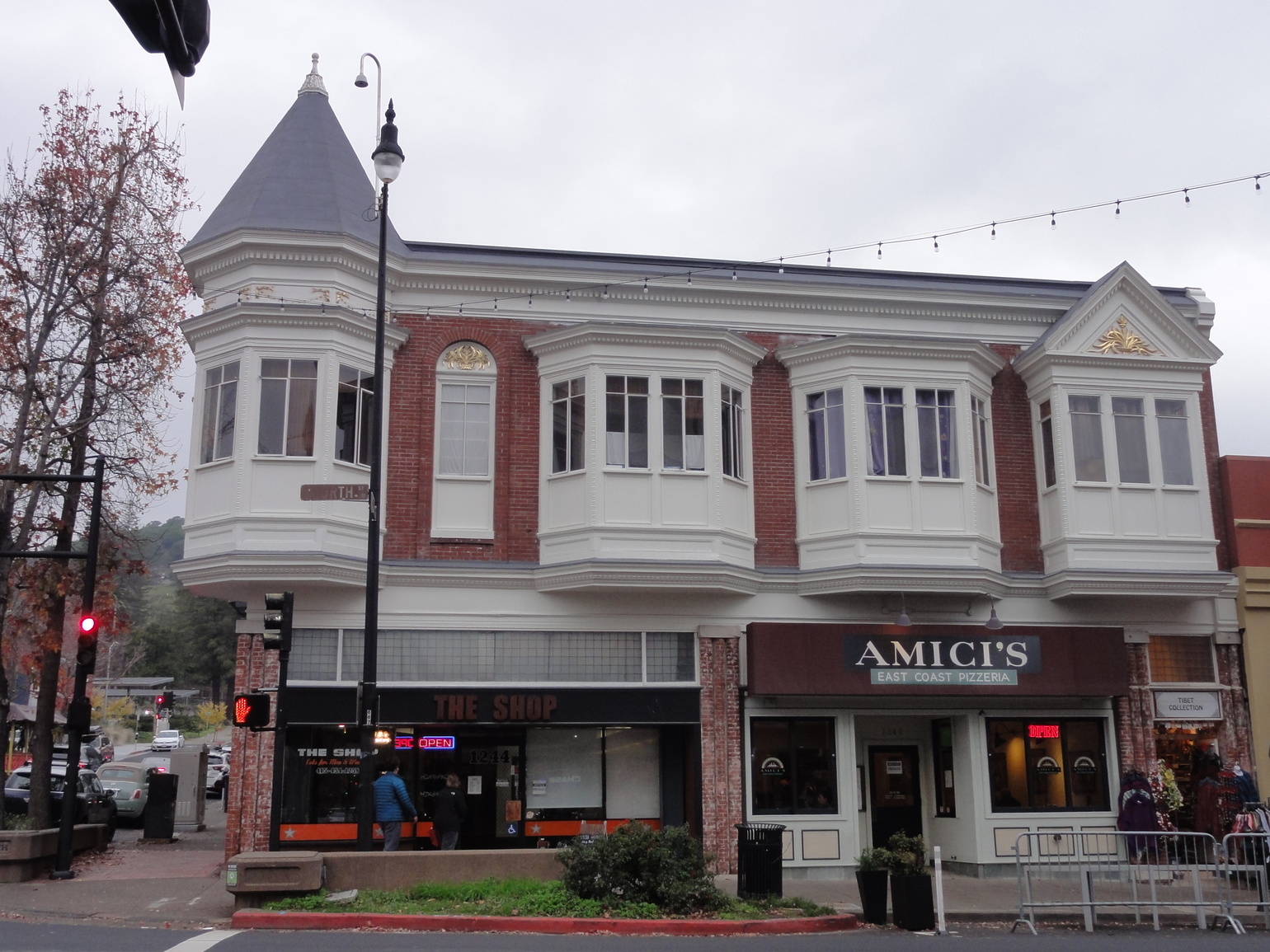
Cross the street again and walk a block to 1244 Fourth Street, where an impressive Queen Anne Victorian building complete with a corner turret topped by a witch’s hat spire and cast-iron finial stands at the northeast corner of C Street. It was built in 1893 by French immigrant Louis Peter to expand his dry goods and tailoring business. He removed an existing building to construct the new one out of fine red brick and wood.
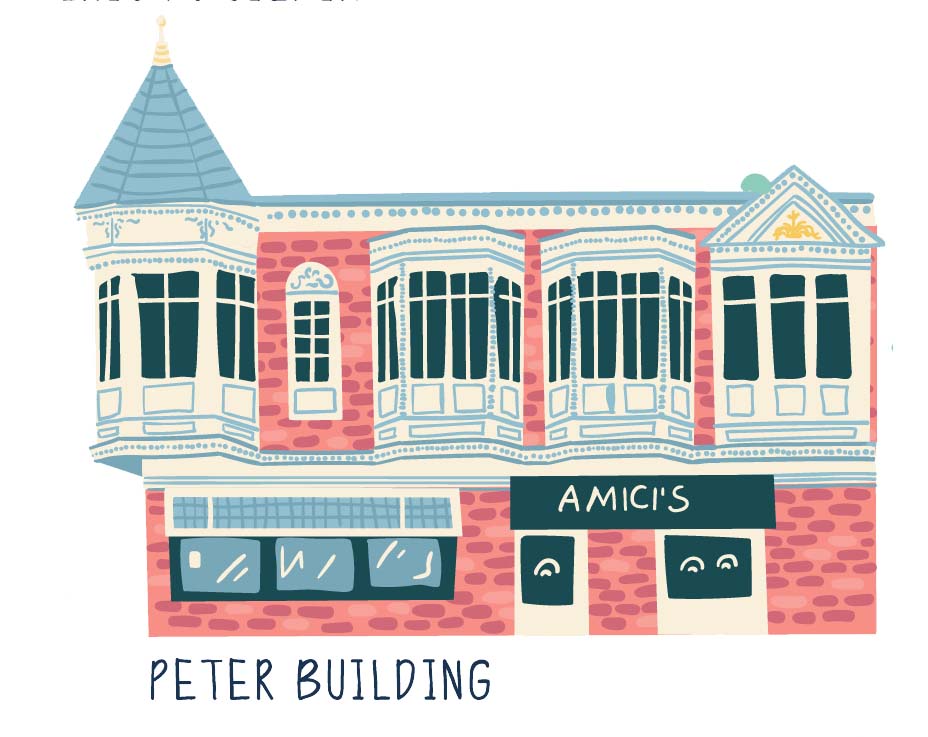
The Peter family lived in a house behind the store until the 1930s, when the business was leased to a new owner, Albert’s Incorporated, and in the 1950s Moore’s Good Candies took over the space. In 1957, the interior of the Peter Building was remodeled to create seven apartments on the second floor, and the house in the back was demolished. The tenants on the ground floor at that time were Poehlman Pharmacy and Corey’s Restaurant. Peter’s granddaughter Marie owned the building during the remodeling.
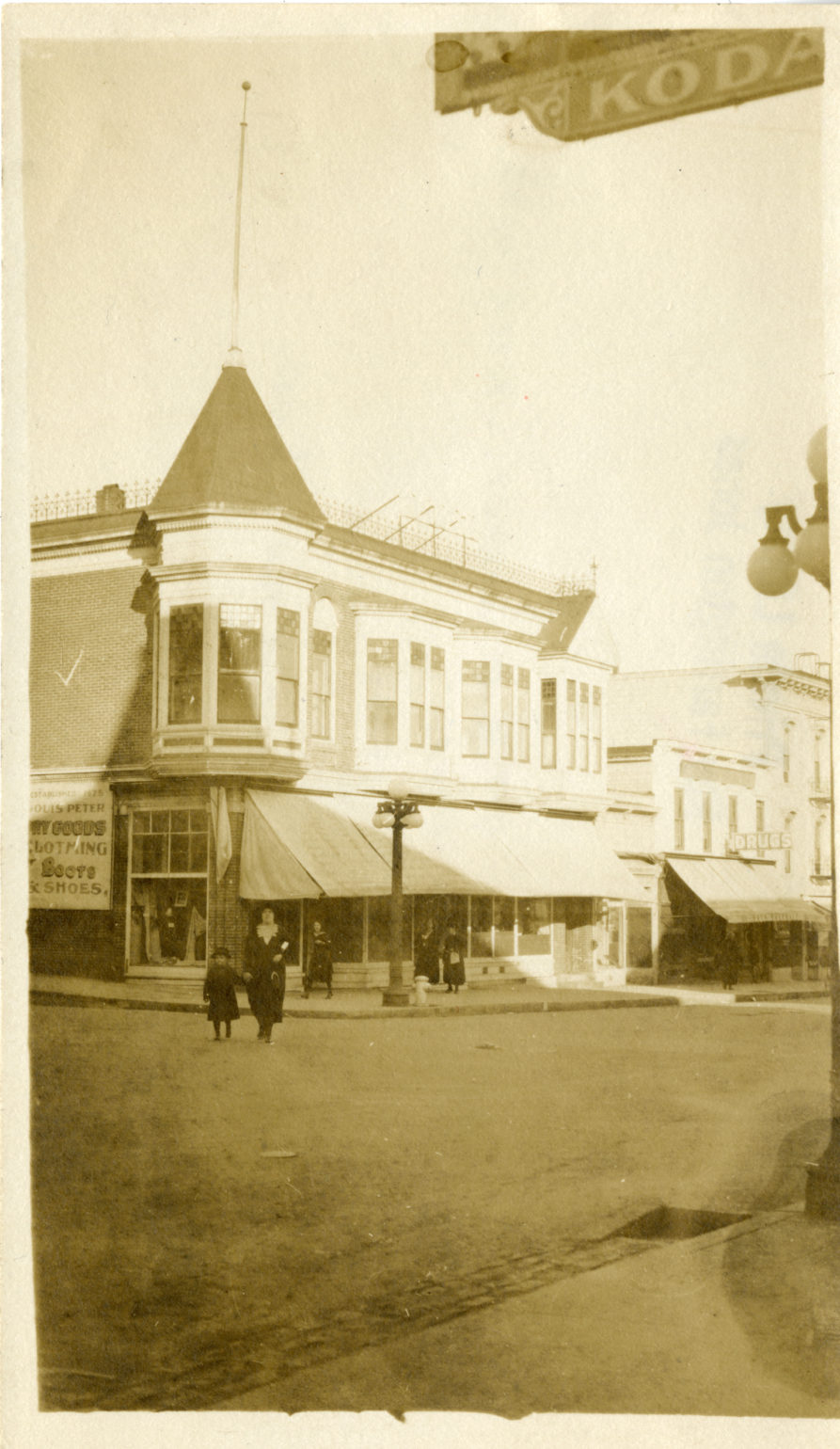
Today, the ground floor is occupied by Amici’s East Coast Pizzeria and The Shop, a hair salon. The second-floor exterior retains its elegant late-Victorian wooden bay windows with decorative wood trim along the corners.
1300 Fourth Street, Bank of America Building
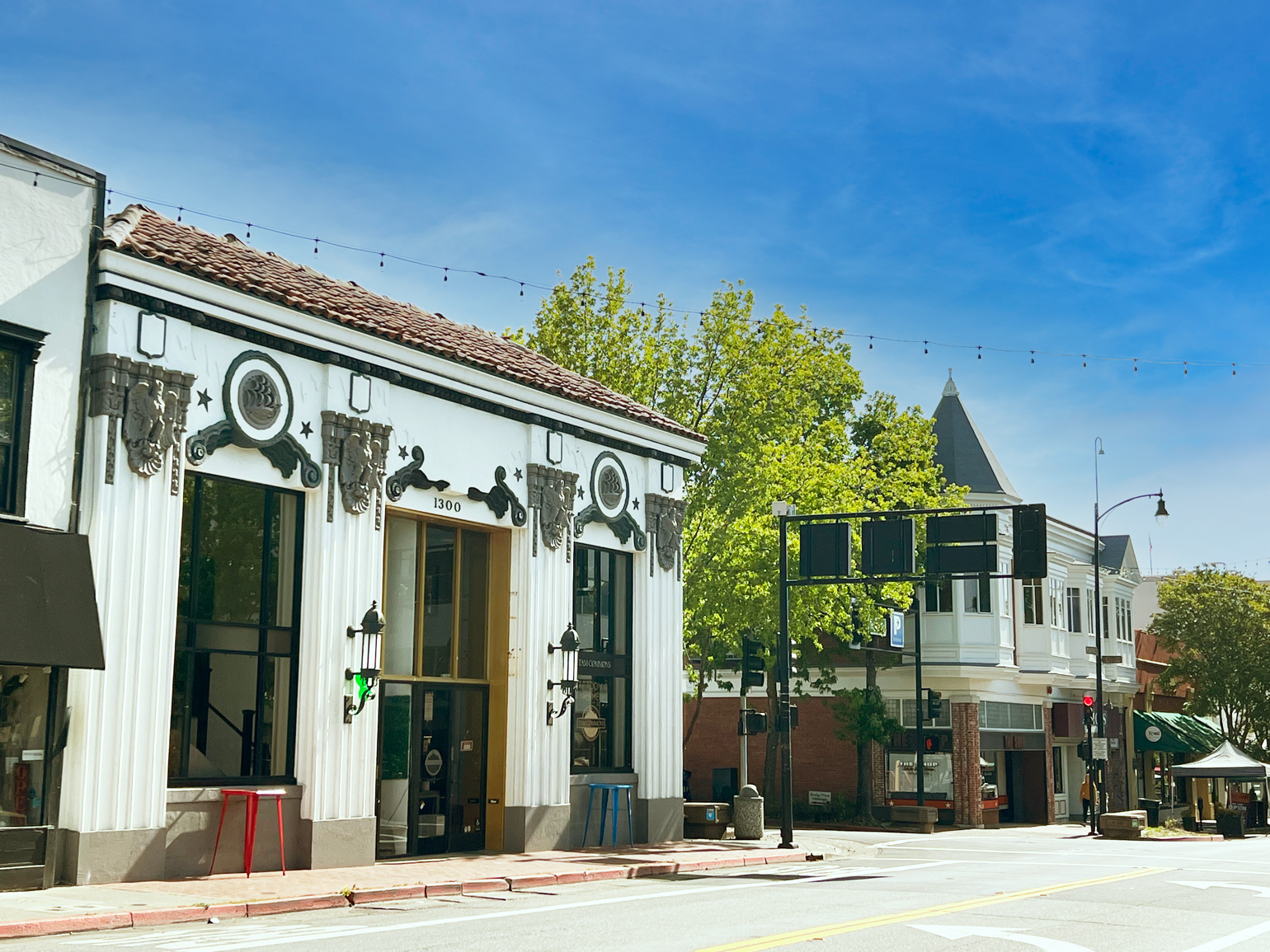
On the next block, the old Bank of America Building at 1300 Fourth Street stands on the northwest corner of C Street. This site was first occupied by Don Timoteo Murphy’s adobe, the first home in San Rafael, built in 1844.
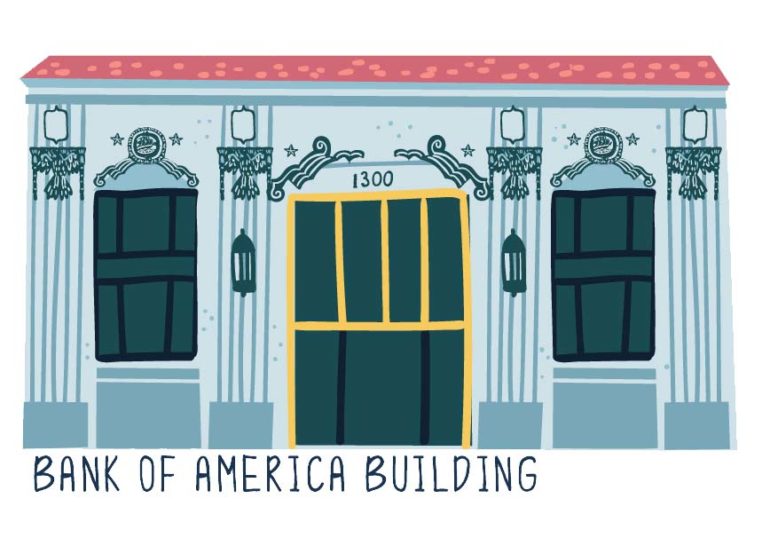
In 1854, Marin County purchased this property and converted the building into the first county courthouse. The adobe was torn down in 1876, and a three-story structure called the Centennial Building was erected at a cost of $25,000. The first floor housed the Thomson Dry Goods store and a financial institution, and a doctor’s office occupied the second floor. In 1921, the Tamalpais Bank, owned and managed by Henry Foote, opened in the building. That building was torn down in 1928 and the current building was constructed to house the Bank of Italy.
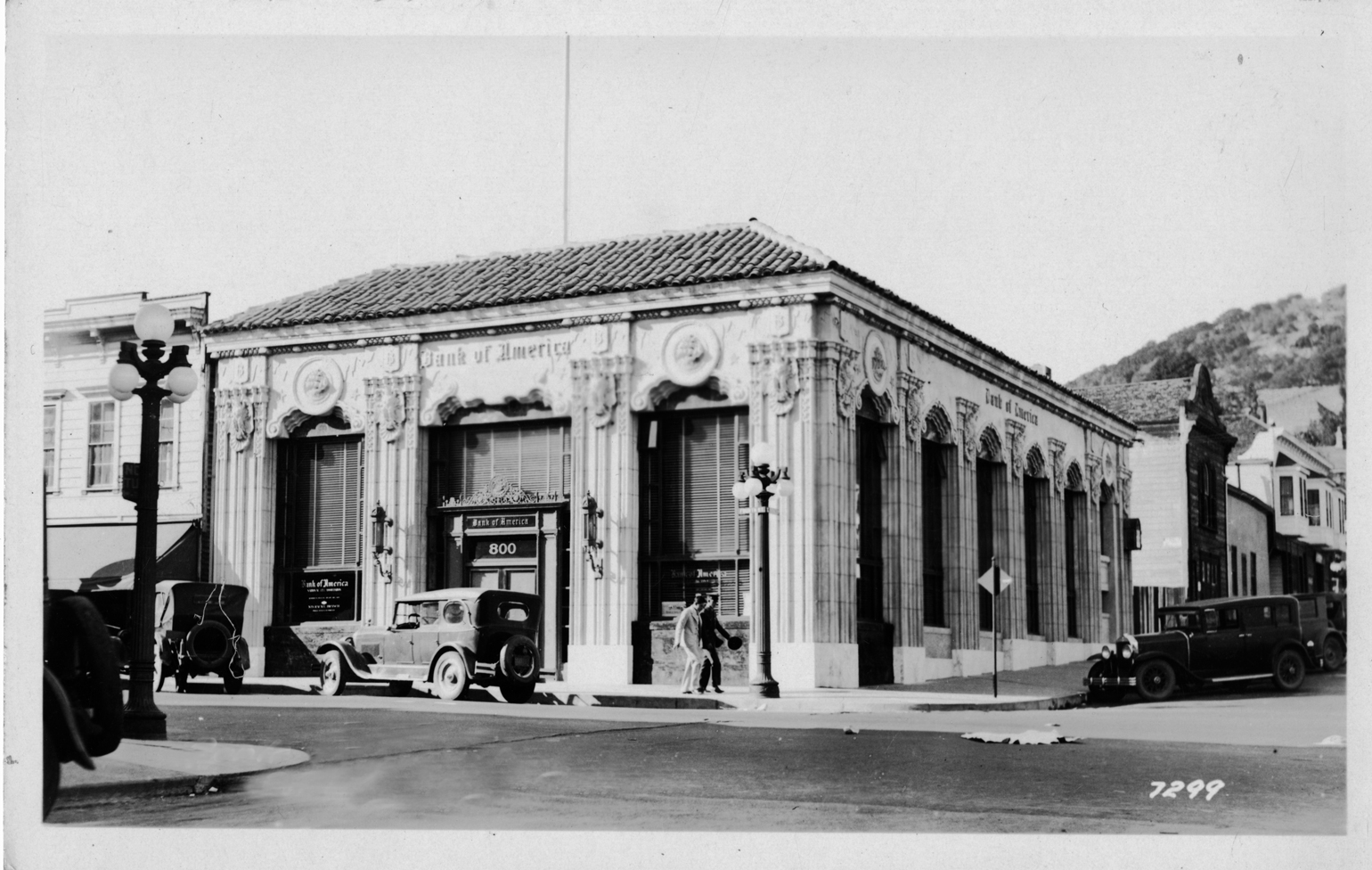
The style of the current building is loosely Italian Renaissance Revival. Bas-relief decorative panels of an American eagle and an old sailing ship adorn the façade. In 1930, Bank of Italy changed its name to Bank of America, which occupied the building until the late 1950s. The structure was remodeled in 1959, and Marin Title Guaranty Company moved in. Later on, the Classic Billiards pool hall was located there, which closed in 2017. Over the years since Bank of America vacated the building, which has been designated a National Historic Landmark, it has also served as an armed forces recruiting center, a phone company and a bomb shelter. These days, the building houses Tam Commons Tap Room & Kitchen, which makes a good place to stop in for a bite (don’t miss the karaage “popcorn” chicken) and a beer from one of 34 taps of rotating beers and ciders.
1330–1336 Fourth Street, Mahon House Hotel
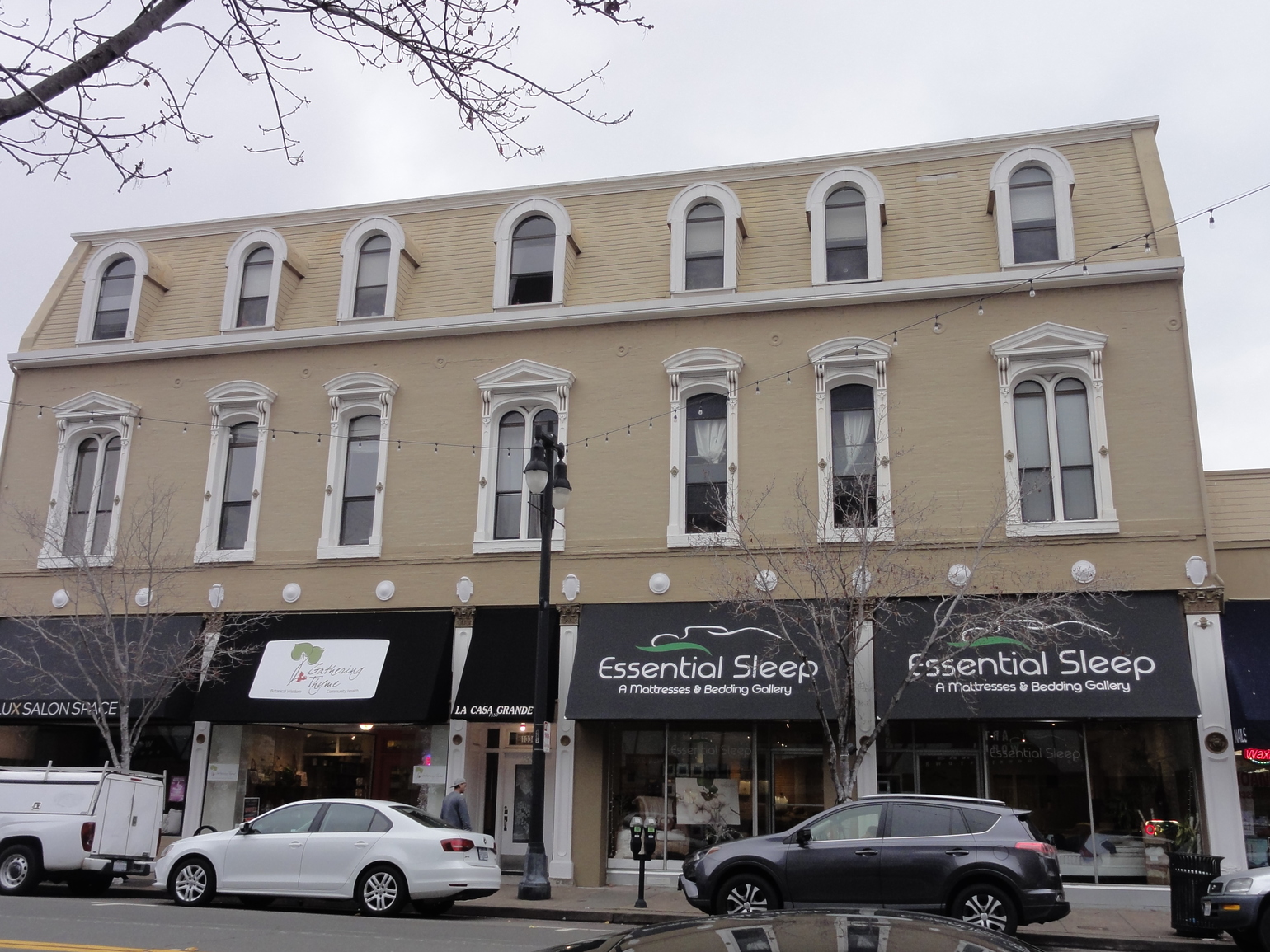
Finish your walk at the old Mahon House Hotel, located on the same block as the Bank of America Building, at numbers 1330–1336. This three-story building is an elegant example of the French Second Empire Style, with a Mansard roof that slants inward above the cornice line, punctuated by curved-arch dormer windows. This style was popular for multistory buildings along the streets of Paris in the 19th century. The façade has a cast-iron front over brick walls, a Victorian-era feature found in only a few places in California, such as Old Town Sacramento.
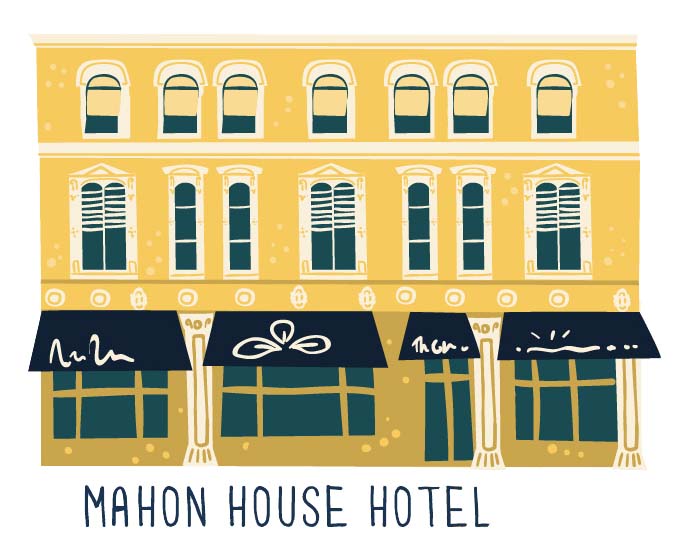
The second-floor curved arched windows have bracketed pediments above. The building was constructed by Timothy Mahon in 1875, and was one of the grandest hotels in Marin County at the time. In 1885, Wolfe’s Drugstore opened on the second floor, and later retail outlets included a furniture repair store, a cleaners and alteration shop and a plumbing-supply outlet. The building became the Burchard Hotel Apartments from 1894–1905, and was expanded around 1900 to its current size, which now includes 25 apartments and five retail stores.
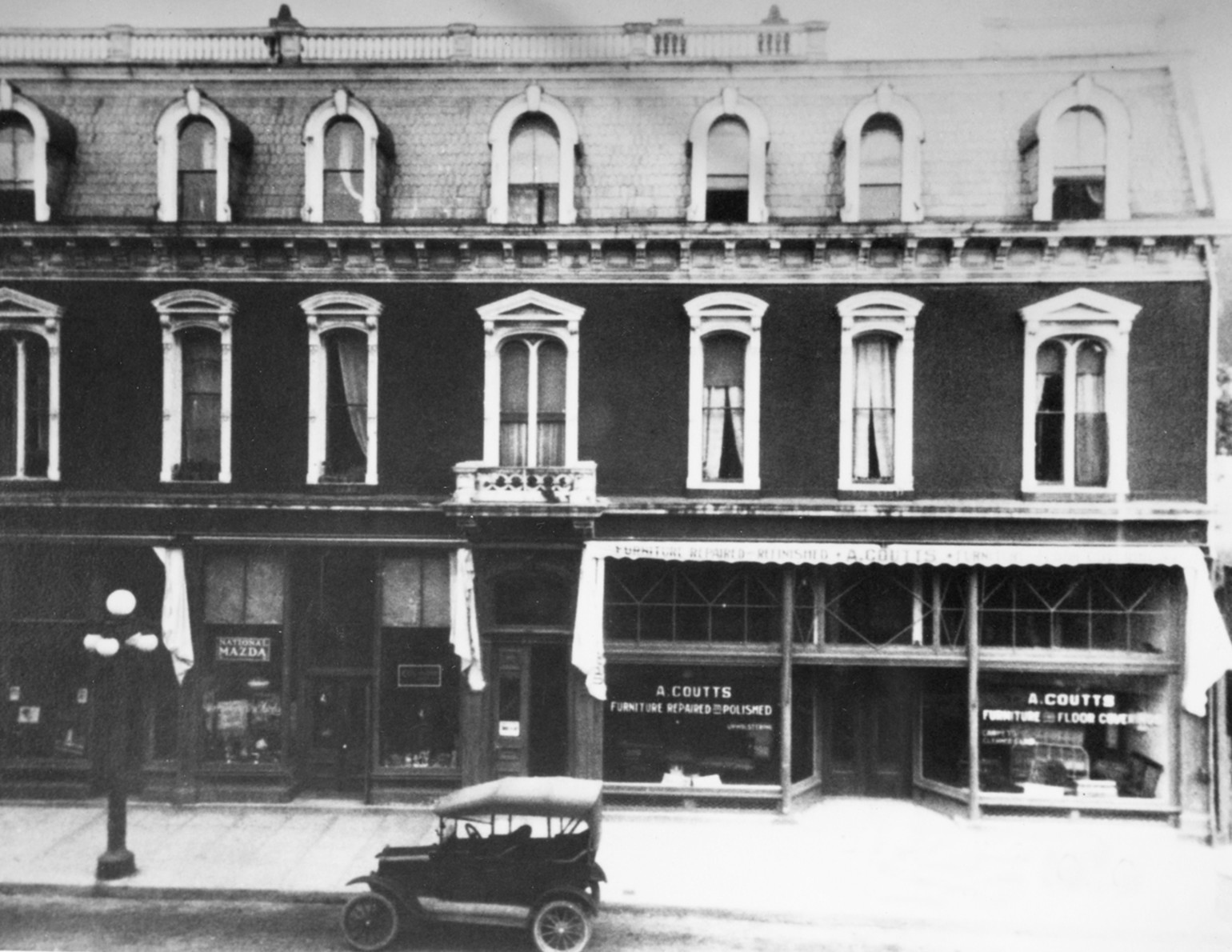
The interior of this building, now known as La Casa Grande Apartments, has retained much of its historic character, particularly in the lobby and hallways. A covered corridor joins the original building to the annex in the rear, which contains the original dining room from the 1870s. Damage caused by two fires, in 1965 and 1987, necessitated extensive restorations and renovations of some of the apartments.
Learn More About San Rafael’s Architectural History
Want to learn more about San Rafael’s historic buildings? Walk a few blocks to the nearby Marin History Museum, located in the historic Boyd Gate House at 1125 B Street. Founded in 1936, it holds more than 25,000 artifacts and 200,000 archival images of Marin County’s history, as well as extensive files on the history of individual buildings. History Buffs can also read the book San Rafael Through Time, by Michelle Kaufman, a joint project of the Marin History Museum and the Anne T. Kent California Room at the Marin County Free Library.
For more on Marin:
- The 44th Mill Valley Film Festival Reached 12,000 Students, Teachers — Make It Better Foundation Donates $10K to CFI’s Education Program
- Three Top Animal Sanctuaries Create New Scholarship Program to Help Young Animal Welfare Leaders Pursue Careers in Ag
- Stories of Survival: Isabel Allende’s Latest Novel, “Violeta”, Set During the Time of the Spanish Flu
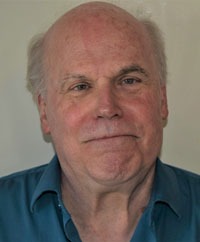
Mark Anthony Wilson is an author and historian who has had five books published on West Coast architecture. He teaches art history at Santa Rosa Junior College.
