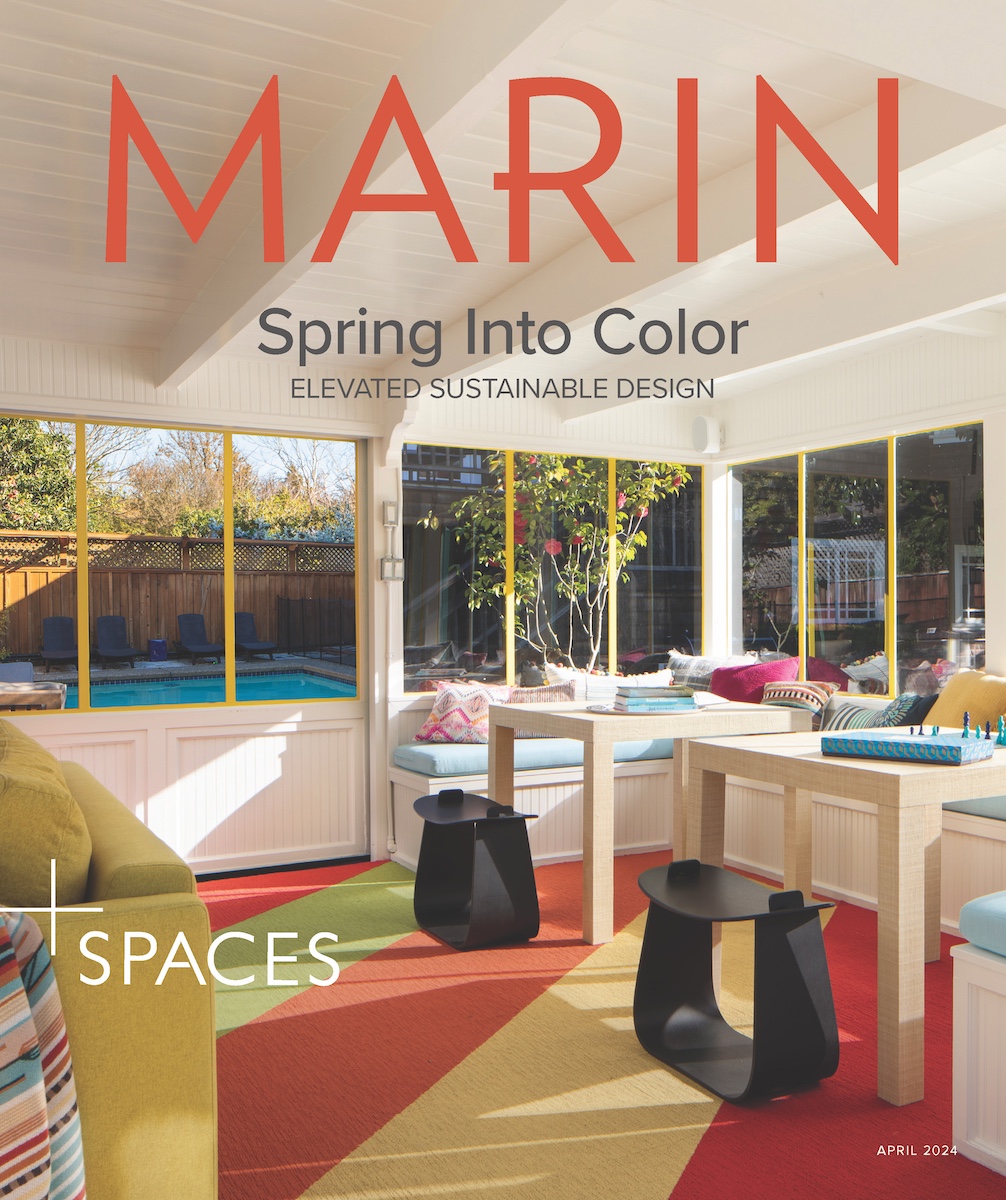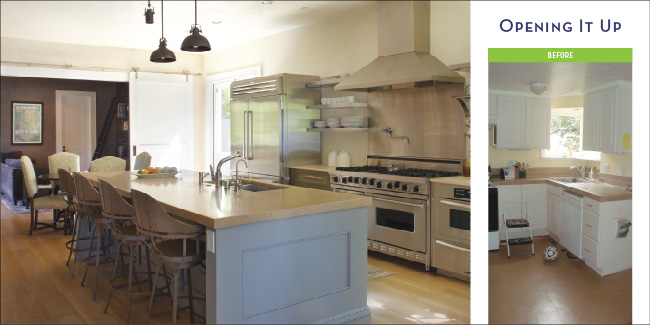“After” photo by Muffy Kibbey
“Before” shot: Originally, the kitchen was small and lacked definition. The sink was stuck in the corner, and the functionality was limited by a U-shaped layout.
Homeowners’ goal: To give this Belvedere kitchen plenty of light and freshen up and update the space.
How it was accomplished: By creating a more linear layout and combining two separate areas into one (taking 50 square feet from another room), the kitchen opened up while giving the space clear definition. The reconfiguration also gave the room a view of the Belvedere lagoon. “To be able to be in the kitchen and feel like you’re on the lagoon was one of our goals,” says architect Barbara Chambers. Adding sliding barn doors on both sides of the kitchen, which is flanked by a family room and formal dining room, allowed flexibility in entertaining.
Changes/solutions to new kitchen:
• Sliding barn doors create easy flexibility with adjoining rooms
• Open shelves allow the owners to take advantage of the natural light in the space
• New appliances and quality finishes give the space a fresh, clean look
• Additional square footage: 50
What was used: Sub-Zero refrigerator, La Canche range, Fisher Paykel dishwasher, KWC faucet, custom cabinetry, wide-plank limed oak flooring, Loewen windows
Who made it happen: Barbara Chambers, Chambers + Chambers Architects (chambersandchambers.com, 415.381.8326); Sausalito Construction (415.889.5281)
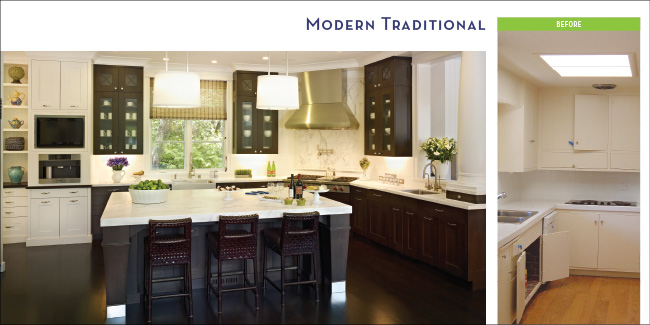
“After” photo by Mark Schwartz
“Before” shot: Small, dark and outdated, the kitchen had the original 1950s open “L” layout popular at the time.
Homeowners’ goal: Visually, the homeowners wanted a modern twist on a classic traditional look with simple, clean lines that fit with the decor in the rest of the home. Functionally, the kitchen needed to work well for both casual family meals and catered parties.
How it was accomplished: First, the kitchen was relocated to the northern section of the home as part of a whole-house remodel to free up open space in the sunnier central part. The kitchen’s spacious dimensions and well-thought-out circulation pattern made moving around the island (which tends to be a family gathering place), to and from the adjacent family room, onto the patio terrace, and into the breakfast and mudroom areas more fluid. An espresso-and-white palette kept the look clean and tied it together with the rest of the house. “One of the keys to making a project successful is having consistent input on all levels from the entire team,” says general contractor Jeff Jungsten. “And this project was a true team effort.”
Changes/solutions to new kitchen:
• Honed Calacatta marble counters keep the look clean and streamlined
• Island with expansive surface creates a central space for gathering
• Recessed panel with square details in the ebonized cabinet doors add contrast to the bright white cabinets
• Additional square footage: 420 (including kitchen, pantry, breakfast combined)
What was used: Wolf pro cooktop and wall ovens, Sub-Zero refrigerators, Miele dishwashers, Franke plumbing fixtures and water filtration systems, Jay Spix Cabinetry custom cabinets, Loewen windows
Who made it happen: Richard Perlstein, Polsky Perlstein Architects (polskyperlsteinarchitects.com, 415.927.1156); Nina Topper, Nina Topper Interior Design (ninatopper.com, 925.299.8820); Jeff Jungsten, Caletti Jungsten Construction (calettijungsten.com, 415.381.3162); Rodger Chemnick, site superintendent; Tom Goodale, project manager
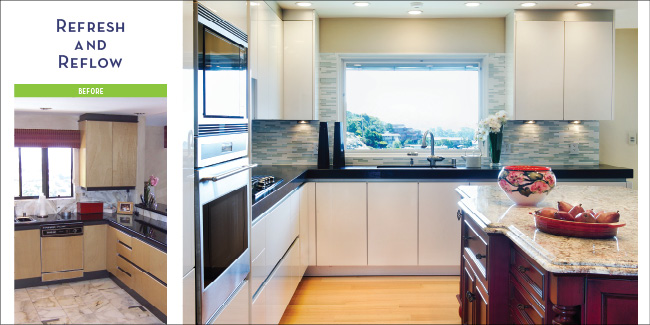
“After” photo by Tim Porter
“Before” shot: The kitchen looked dated and needed to be refreshed, and the U-shape layout didn’t allow for traffic flow to the breakfast area.
Homeowners’ goal: To create an open, flowing workspace that was more user-friendly in terms of traffic flow and to combine sleek, clean-lined cabinets with a more traditional-looking island.
How it was accomplished: A clean, modern-looking perimeter was created with the installation of the cabinetry. “To keep the look sleek, the cabinetry was fully integrated with the appliances: The refrigerator and freezer blend seamlessly, and the hood is concealed by a one-piece cabinet front,” says Brian Allen, designer and showroom manager at SieMatic. The traditional look of the custom island, where a warming drawer is hidden, helped connect the kitchen visually to the more traditional pieces in the rest of the house. Although the kitchen’s footprint didn’t change, a wing wall was removed to make the space feel more open, and the refrigerator was moved from a nook by the fireplace where a bar was created.
Changes/solutions to new kitchen:
• Relocation of refrigerator allows for better traffic flow and efficiency
• The new floor plan with island allows easier access in and out of the kitchen
• Cabinets provide a clean backdrop and create more efficient use of space
• Additional square footage: none
What was used: Thermador refrigerator and freezer, Wolf oven/microwave, Wolf warming drawer, Vent-a-Hood exhaust, Viking cooktop, Miele dishwasher, Old Towne Kitchen & Bath custom-made island, SieMatic S2 series perimeter in Gloss White Lacquer
Who made it happen: Brian Allen, SieMatic (siematic.com, 415.442.0255); Jack Cruise, Old Towne Kitchen & Bath (415.892.8404)
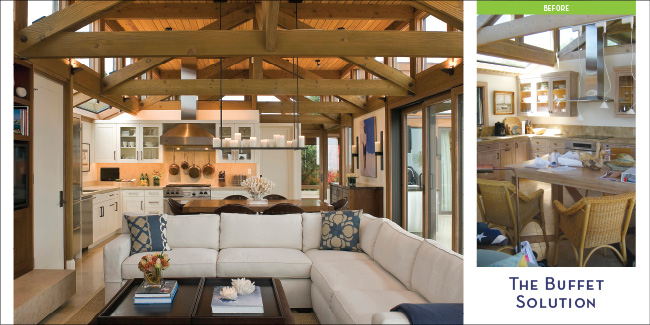
“After” photo by Robert Vente Photography
“Before” shot: The kitchen was not large enough to accommodate the refrigeration and storage needs of a family that regularly entertains. Also, because the kitchen is visually part of the dining and living rooms it needed to be better integrated into the look and feel of those spaces.
Homeowners’ goal: To have their newly purchased Stinson Beach house look like a true beach house, for guests to feel comfortable, and for children to be able to play everywhere.
How it was accomplished: Although the basic footprint of the kitchen stayed the same, the existing kitchen was gutted and new appliances, plumbing fixtures, lighting and cabinetry were installed. “Because they needed more refrigeration than we could fit in the kitchen without compromising counter space, we designed a buffet adjacent to the kitchen that looks like a beautiful piece of furniture but actually houses four refrigerator drawers and an ice maker,” says Cynthia Wright, CID. Low-maintenance but beautiful finishes and a beige color palette finished the look. “It’s the family inside that adds the color,” notes Wright.
Changes/solutions to new kitchen:
• The refrigerator and a buffet (containing concealed refrigerator drawers and an ice maker) adjacent to the kitchen provide ample food storage and room for serving
• Custom-fitted drawer interiors and cabinets cater to the needs of the homeowners
• A granite top with a honed (not polished) finish on the buffet allows it to be used as a bar without concern for damaging the finish
• Additional square footage: 27 (including breakfast area)
What was used: Sub-Zero refrigerator and refrigerator drawers, Miele dishwasher, Scottsman ice maker, Viking range and professional hood, custom pot rack, GE microwave, Franke sink, Dornbracht faucet, Shaum Sinawi Cabinetmaker painted custom wood cabinets, Haussmann Stone Fonjone limestone tile floor, slab countertop and splash, Douglas fir custom windows and doors, Holly Hunt pendant fixture and sconces
Who made it happen: Cynthia Wright, C Wright Design; Ron Sutton, Sutton Suzuki Architects; Frank Puliafico, FP Builders; Rich Balter, Gold Coast Painting; Shaum Sinawi, cabinetmaker
