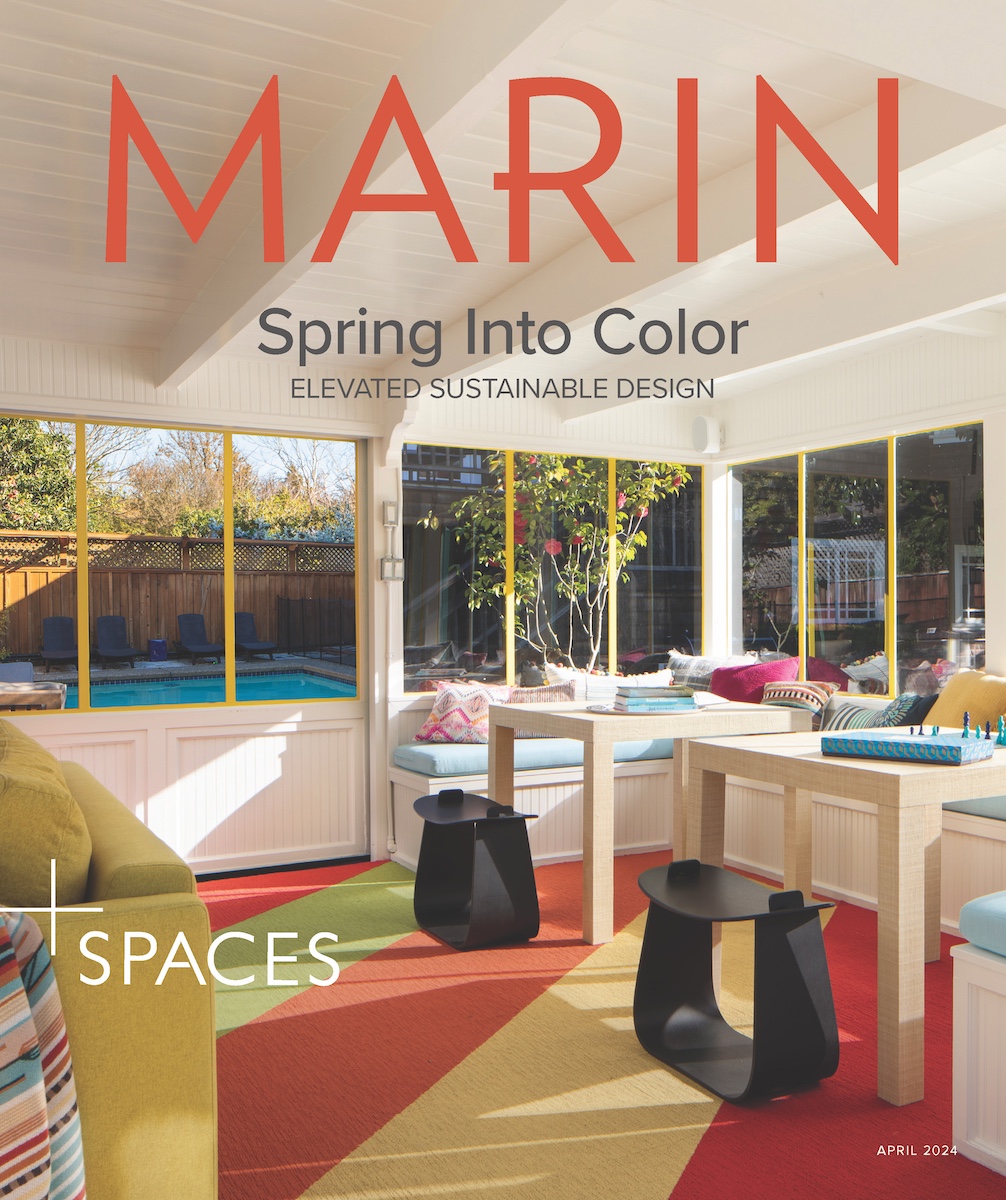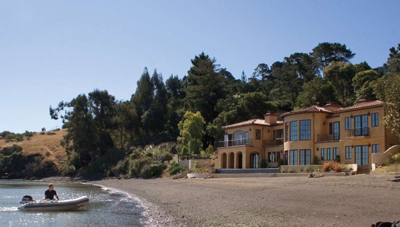Architect Greg Johnson is accustomed to creating beautiful residences in special places, whether here in Marin, on the eastern seaboard or in exotic locales such as Croatia and Grand Cayman Island.
Of all Johnson’s creations, perhaps none has been so challenging as the home he designed for the Landis family in his own backyard of Tiburon. Situated on a sloping acre just off Paradise Drive, it has everything a dream-site checklist should—room for a large home, privacy from neighbors, trees and water views, and an enviable 100-foot-long stretch of secluded beach.
That sealed the deal for Scott Landis, head of a telecommunications company, and his wife, Camille, a biotech executive, when they first saw the property and the existing home, a 4,000-square-foot converted barge, six years ago. “The barge was rotting and falling apart, but we immediately fell in love with the spot because of the beach and the protected cove,” Scott says.
Removing the barge was the small hurdle; selecting an on-site building location that pleased everyone was more difficult. “With a site so close to the water and with numerous governing agencies involved,” says Landis (these included the county of Marin and the Bay Conservation and Development Commission), “we had to balance many factors, such as the height of the building, impacts on the beach, cutting into the hillside and trying to work out a solution that satisfied all parties concerned.”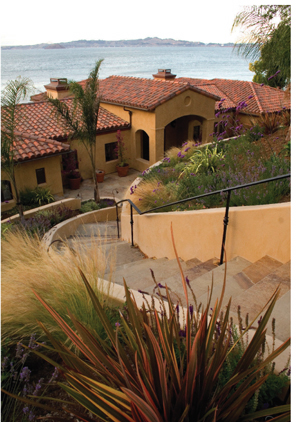
Once those issues were addressed, Johnson set out to design the home the Landises desired. For Scott, that meant a Mediterranean-style dwelling that took advantage of the views. For Camille, it meant “a place that would be great for entertaining and could grow with us as our family grows” (the couple has a two-year-old son and is expecting another child soon).
Initially she was worried a big home might lack a sense of intimacy, but was pleasantly surprised to discover that each room in the 6,500-square-foot residence, built by Graves Construction, “is well-positioned, warm and inviting.”
Traditional details—clay-barrel tile roofing, thick stucco walls, deep-set windows and doors, carved wood corbels along the eaves, elegant arches, and a number of round-edged interior walls—helped achieve that goal. “When I design a home in this style, I look to historical elements for inspiration and try to adapt those to our current period,” Johnson says. “I love the way thick walls with deeply inset windows and doors create unique shadow lines on the building and the way the mahogany windows and doors against the sepia tones of the stucco create a balanced contrast and ‘punch’ on the facade.”
In collaboration with the Landises and their San Francisco interior designer, Lisa Arrowood, Johnson specified smooth plaster for the walls, cool limestone for the floors in the hallways and formal rooms, and warm walnut hardwood flooring for the bedrooms, kitchen and family room.
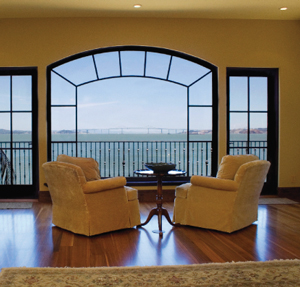 Throughout, the house has extravagant bay views punctuated with the silvery span of the Richmond–San Rafael Bridge—the living room windows offering the most striking perspective. Immediately seen from the foyer, this room “was intended to [establish] the drama of the home and the site,” Johnson says, “and to really create that initial burst of excitement as one enters.”
Throughout, the house has extravagant bay views punctuated with the silvery span of the Richmond–San Rafael Bridge—the living room windows offering the most striking perspective. Immediately seen from the foyer, this room “was intended to [establish] the drama of the home and the site,” Johnson says, “and to really create that initial burst of excitement as one enters.”
The bay is visible from every living space, “and every day we have a different scene—ships, sailboats, fishing boats, kayaks and seals,” Scott says. “We’ve even seen gray and humpback whales since we’ve been here.”
The open-plan kitchen and family room also capitalizes on the views. Whether seen from the family room’s comfortable sofa or from farther back at the kitchen counters, the view is king and the spaces respect it.
A mudroom and pantry placed against the kitchen’s back wall provide hidden storage and a clean-lined, clutter-free space. Family meals take place in the casual breakfast nook, but when guests come they’re treated to wide water vistas from the coffered-ceiling dining room.
An office, near the activity hub of the main floor, is still far enough away for uninterrupted work. The master bedroom suite, just a few steps farther, is a peaceful retreat.
Johnson designed a graceful, curved staircase to connect the main floor with the lower one, positioning the wine cellar and laundry room along the home’s back wall in order to keep the water-side length of the house free for a pair of bedrooms and bathrooms, guest suite and game room.
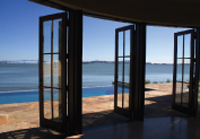 Three sets of French doors in the game room open directly onto a terrace that holds an infinity-edge pool and hot tub. Beyond is the beach, where gentle waves lap the shore and seabirds flock in formation in the distance. Here the family looks for shells, launches small boats or tosses rocks into the surf.
Three sets of French doors in the game room open directly onto a terrace that holds an infinity-edge pool and hot tub. Beyond is the beach, where gentle waves lap the shore and seabirds flock in formation in the distance. Here the family looks for shells, launches small boats or tosses rocks into the surf.
Brad Eigsti, of Imprints Landscape Architecture in Muir Beach, used architecturally appropriate plantings of bougainvillea, palm trees, cycads and lavender near the house, but chose rugged hearty plants — agave, phormium, westringia and bold splashes of purple ice plant — for the space along the water’s edge.
Integrating all aspects of the landscape with the house was essential to Johnson, so balconies off the upper-level rooms visually link, rather than merely overlook, the pool terrace and beach. He also designed a lower-level loggia, “a cozy outdoor space where the sunlight creates unique shadows on that space throughout the day.”
Johnson is pleased with the results of his balancing act. A home that both embraces its surroundings and invites its occupants to move easily between the two demands more than just good design, he points out; “it requires a good listener who is able to reconcile a range of issues involved in home design. But when you get a call from your client saying how much they love their home, then you know you have achieved one of the most wonderful opportunities afforded to an architect.”
