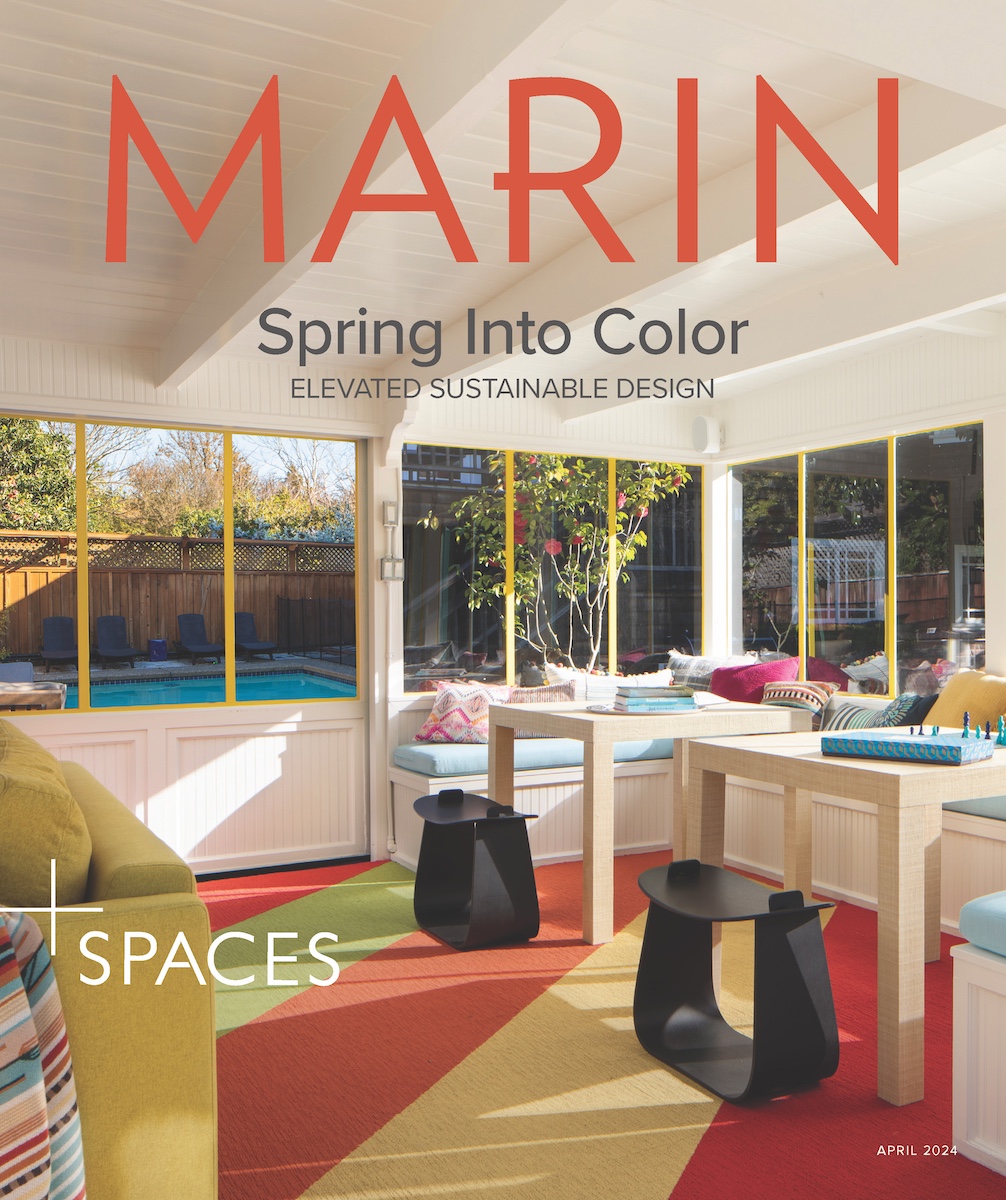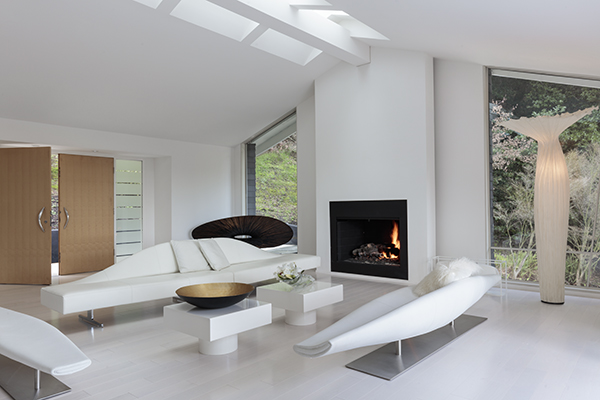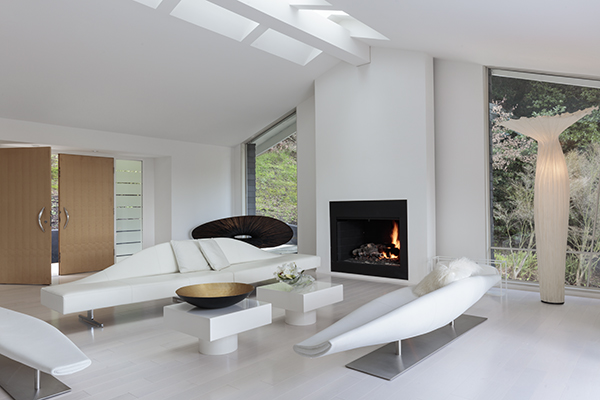 IF EVER THERE was an argument for minimalism, it’s made at the Chapman Park home of Marika Sakellariou. With nary a color in 4,500 square feet and sparsely decorated with sculptural modern furnishings, the space feels more like an art gallery or laboratory than the home of this doyenne of dance and fitness known simply as Marika.
IF EVER THERE was an argument for minimalism, it’s made at the Chapman Park home of Marika Sakellariou. With nary a color in 4,500 square feet and sparsely decorated with sculptural modern furnishings, the space feels more like an art gallery or laboratory than the home of this doyenne of dance and fitness known simply as Marika.
In fact, this is Marika’s home base and the place where her diverse business ventures have come to fruition — from starting her own dance company and launching a clothing line in the 1980s to inventing a ski-inspired exercise regime in the ’90s and finally, launching her combined real estate and design business over the last decade.
The story begins in 1982, when Athens-born Marika was a 20-something ballerina in search of a small house in Marin. She first saw the property, which remains her home today, while it was under construction at the end of a wooded road in Corte Madera. The three-bedroom shingled bungalow seemed far too much for her needs and budget, but when she returned out of curiosity a few months later, she discovered that the house was still not finished and that the owner/developer was willing to consider an offer. Marika purchased the workin- progress on three acres of land and finished it quickly so she could live there.
Over the next 15 years, as Marika dreamed about a total renovation, she both studied and taught dance and went on to direct more than 40 operas for the San Francisco Opera Ballet before an injury led her to consider alternative creative fields. These ventures included launching an eponymous line of leotards and tights and developing a fitness regimen she trademarked “SkiSlide.” Traveling the world and teaching her exercise technique, Marika was heavily influenced by the clean-lined minimalism of luxury spas throughout Europe.
By 1996, it was clear that Marika’s ideal home was very different than her existing cabin in the woods. As she began a renovation, she serendipitously met a local architect who closely shared her vision and would go on to play an important role in the creation of not only her home but her next career as well.
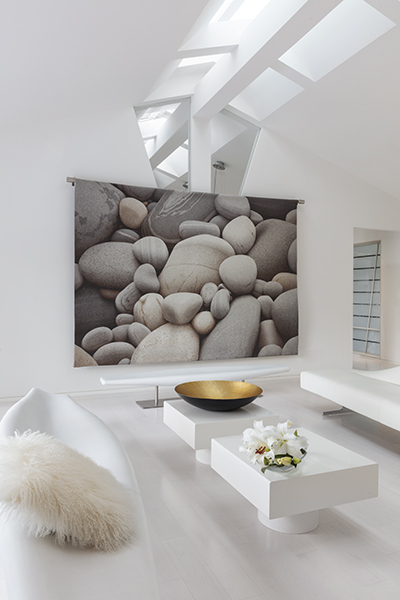 At the time, Lucian Rosciszewski was a young immigrant from Poland who was working for an architectural firm in San Francisco. Sharing with him a European background and a love of the arts, Marika trusted in Lucian’s restrained approach to simplifying and expanding her home. The original 2,000-square-foot structure was kept intact, but the front door was relocated to the soaring main living area. The kitchen was reimagined with stainless steel countertops and Snaidero cabinetry. The dining area was made larger, and floor-to-ceiling glass replaced the solid walls.
At the time, Lucian Rosciszewski was a young immigrant from Poland who was working for an architectural firm in San Francisco. Sharing with him a European background and a love of the arts, Marika trusted in Lucian’s restrained approach to simplifying and expanding her home. The original 2,000-square-foot structure was kept intact, but the front door was relocated to the soaring main living area. The kitchen was reimagined with stainless steel countertops and Snaidero cabinetry. The dining area was made larger, and floor-to-ceiling glass replaced the solid walls.
An additional 2,000 square feet were added to the far side of the house, doubling the space and making room for Marika’s dream spa suite. Behind a sliding barn door, the master bedroom is now a sprawling open space with areas carved out for sleeping, dressing, working and reading by the fire. The adjacent master bathroom, complete with a sunken soaking tub and open shower, leads to a meditative rock garden. On the lower level, a large media room was added, along with a guest suite that’s served as a home office over the years.
Together the architect and client collaborated on every detail, from the curvaceous built-ins that keep things tidy to the artful lighting design and even the stone sculpture for the water feature in the Zen rock garden.
“What I was known for as a choreographer was my minimal approach to movement,” Marika says. “In design, I wanted to continue that minimal approach. While choreography uses the human body to create images of beauty and harmony, I used the elements of space to create forms that would command attention in the same way. It was a profound experience for me because it was such a similar process.”
Indeed, the renovation experience was powerful enough that when the house was complete, Marika sought out another project and then another, each time bringing in Lucien as her architect and collaborator. Marika eventually earned a real estate license so that she could list her rehabbed properties, and in turn she studied design so that she could assist any clients who wanted her help with their new home.
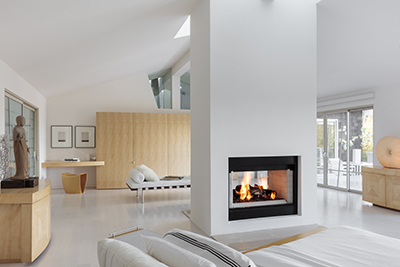 “I love the process of helping people find and create their dream home,” she says. “It’s an expression of both my artistic and business experience.”
“I love the process of helping people find and create their dream home,” she says. “It’s an expression of both my artistic and business experience.”
In 2009, her painstaking renovation of an Eichler was showcased in Metropolitan Home magazine. “Marika’s approach to interior design is sculptural, as I recall,” says Linda O’Keefe, the editor who produced the project. “Like an artist, she utilizes the concept of negative space so her interiors feel deliberate and almost choreographed because they flow so well. Her minimal furniture layouts are flattering backdrops for the most important element in any room, which of course is its occupant.”
View more photos in the gallery below.
